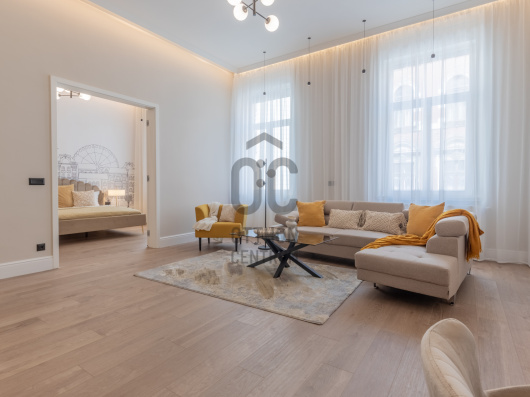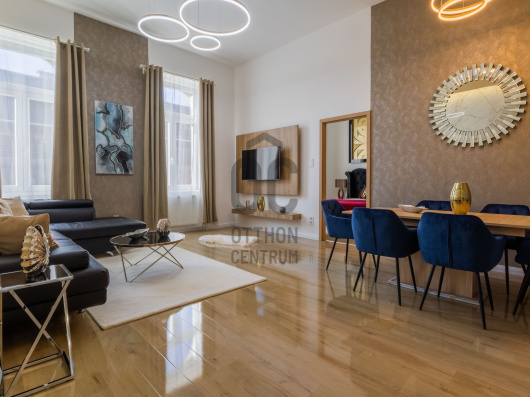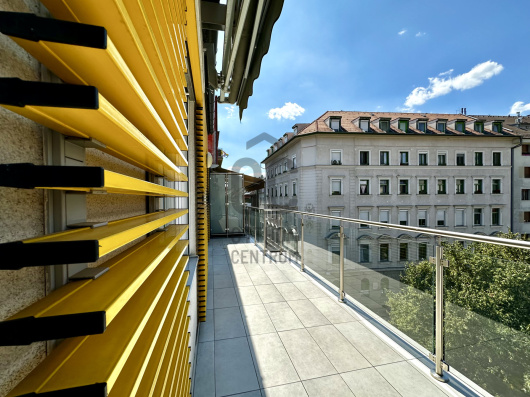Elérhető Otthon Start hitellel
Eladó családi ház,
H496987
Érd, Parkváros, Mázoló utca
69 900 000 Ft
177 000 €
- 112,5m²
- 4 szoba
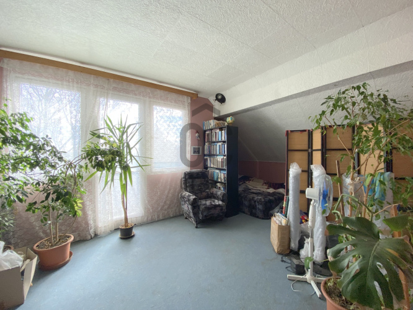
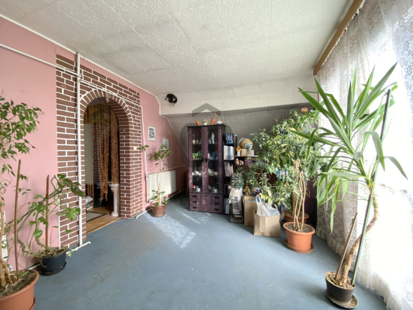
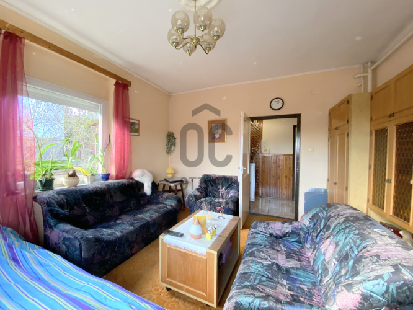
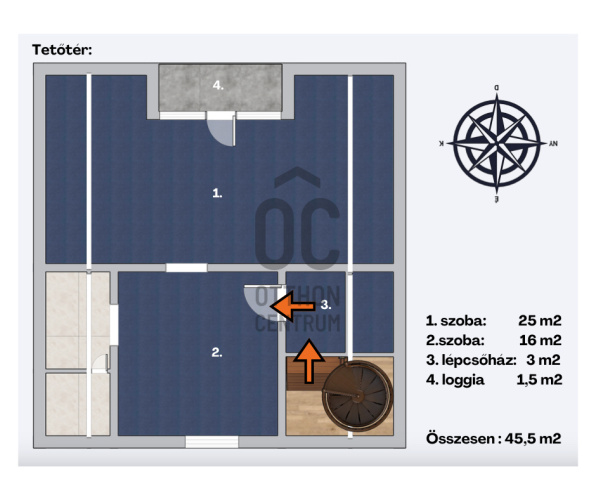
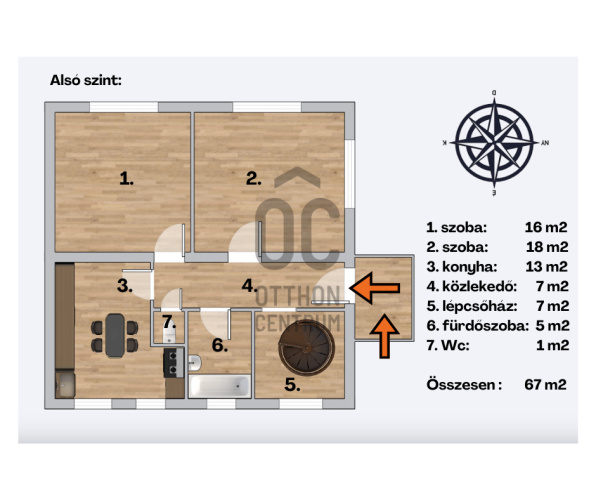
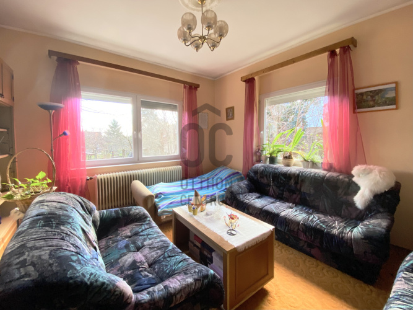
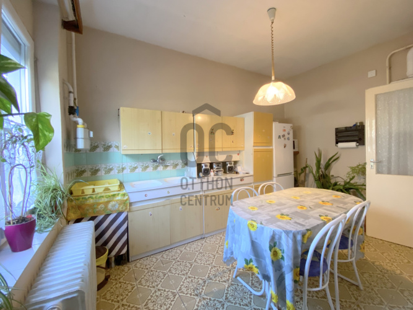
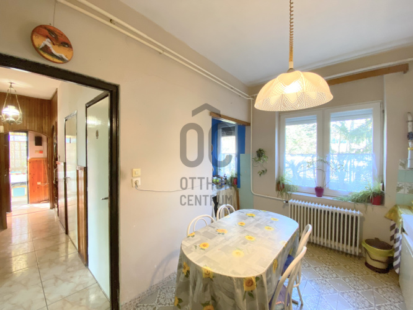
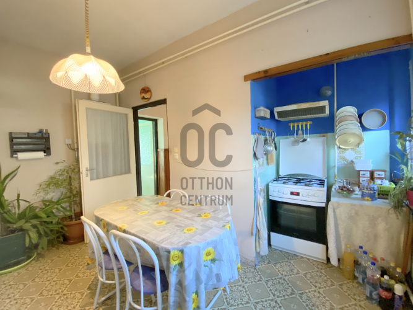
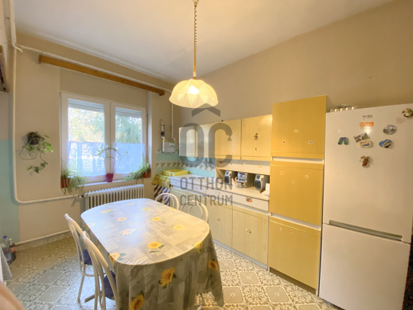
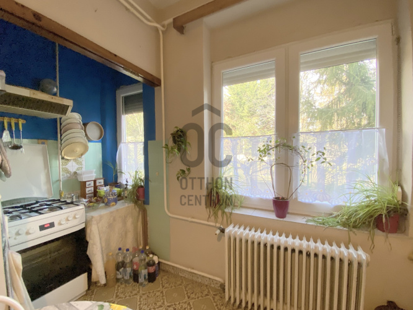
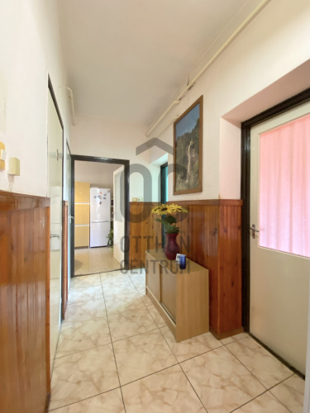
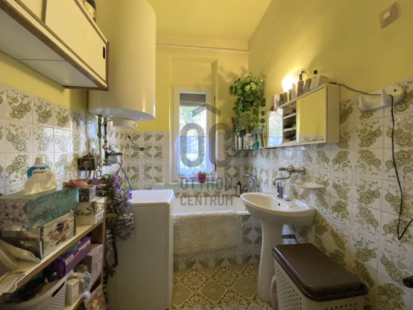
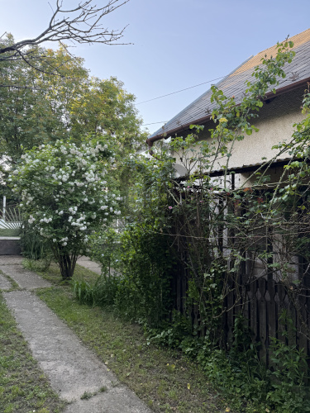
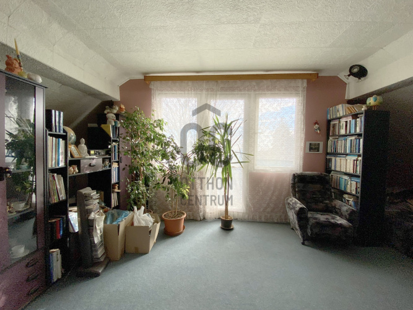
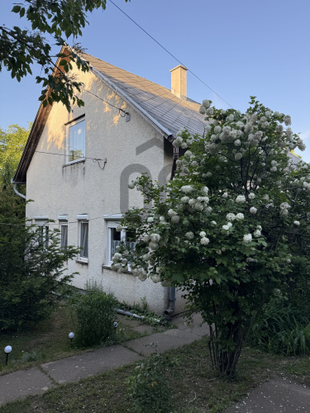
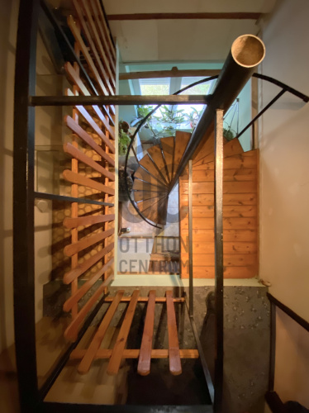
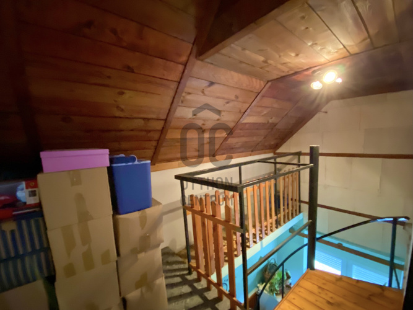
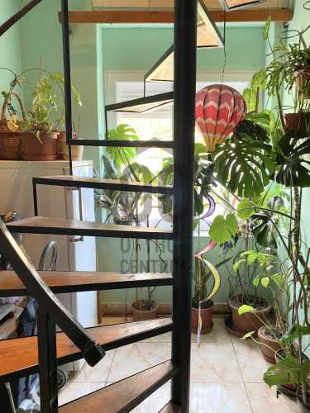
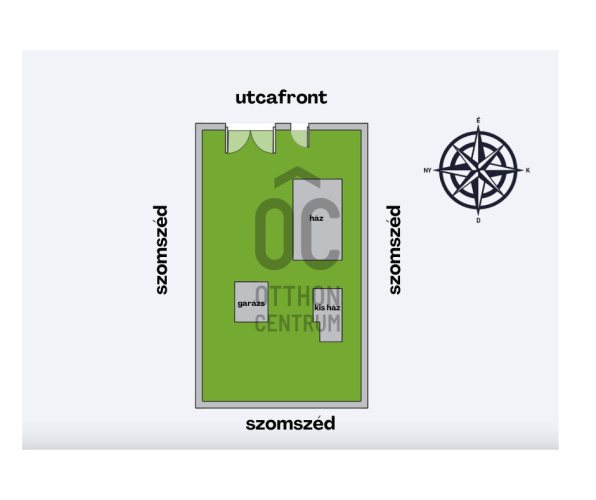
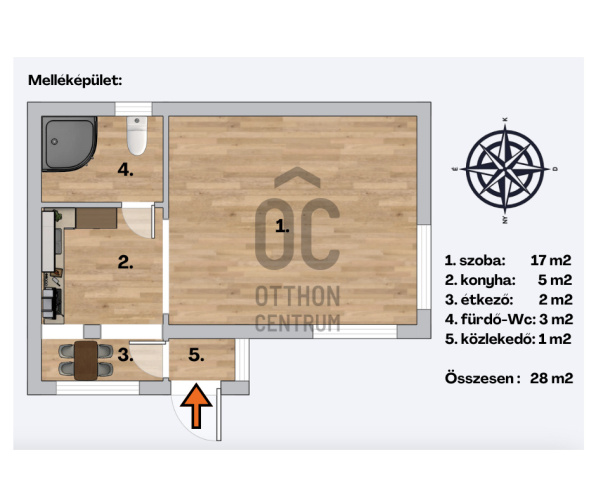
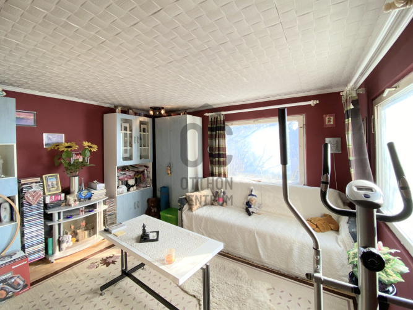
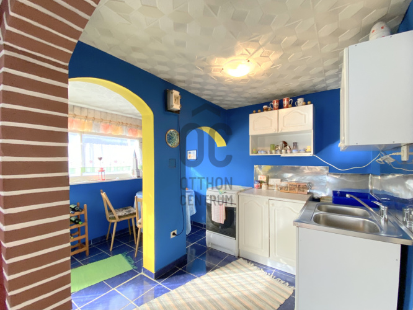
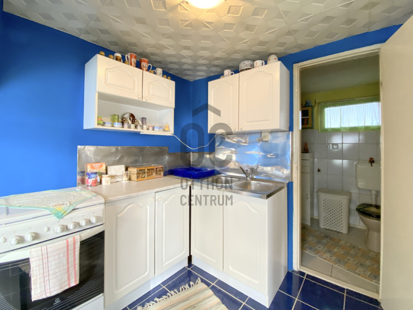
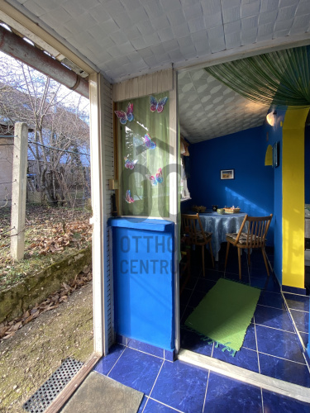
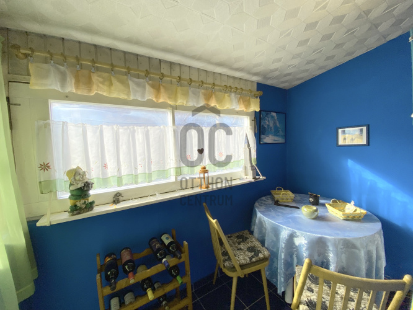
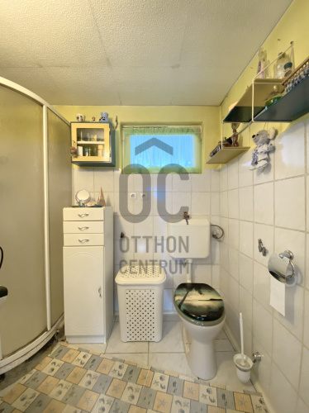
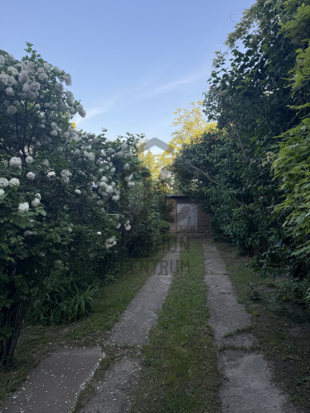
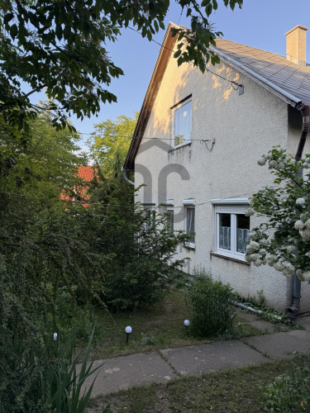
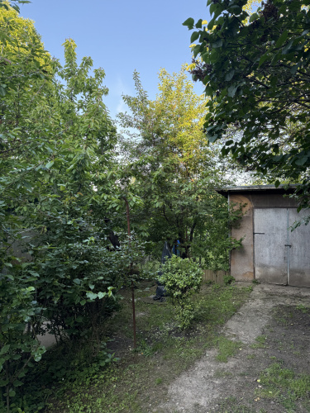
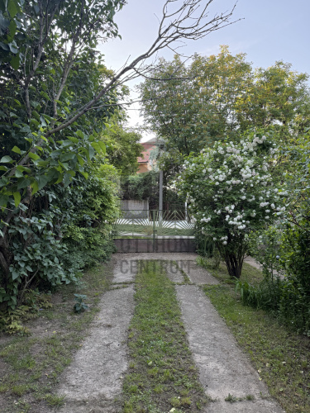
Together, Yet Separate – Family Home with a Guesthouse in a Garden Suburb
In a peaceful garden suburb of Érd-Parkváros, a two-story family house in average condition and a separate 28 m² guesthouse in good condition are for sale on the same plot.
If you’re looking for a 4-bedroom, 2-bathroom home with a comfortable garden, suitable for multi-generational living, this property is definitely worth a look!
ABOUT THE LOCATION
– Located in Érd, in the quiet, residential area of Érd-Parkváros, with good public transport connections
– Bus stop is a 5-minute walk, Bem József Square is 10 minutes away, where several regional Volánbusz routes to Budapest are available
– Grocery stores, bakery, pastry shop within walking distance; Interspar is 15 minutes on foot or 2 minutes by car
– A local outdoor gym is 5 minutes by car, and there’s a nearby climate-friendly park for kids to enjoy
ABOUT THE MAIN HOUSE
– Built in the 1980s, 112.5 m² net (141.5 m² gross), 4-room brick house on two levels
– Structurally sound and well-maintained, but updates are needed to meet modern standards
– With windows on three sides, the home receives plenty of natural light
– Well-designed layout with spacious, livable areas
– Ground floor layout: entrance hall, staircase, 2 rooms, windowed bathroom, separate toilet, kitchen-dining area
– The two rooms on the ground floor are separately accessible and overlook the backyard
– Upstairs layout: 2 rooms, hallway, bathroom with toilet, and a balcony
– Plastic-framed windows on the ground floor, wooden windows upstairs
– New combi gas boiler and chimney liner installed in 2023
– Hot water is provided by a boiler
– 18 m² dry cellar under one of the rooms with separate external access
ABOUT THE GUESTHOUSE
– Originally built in the 1980s, later modernized and insulated, 28 m² total area, covered with corrugated roofing
– Layout: hallway, bedroom, dining-kitchen, bathroom with toilet, second room
– Equipped with water and electricity, heated by a wood-burning iron stove, hot water via boiler
– No separate utility meters
– Offers a fully independent living space, accessible separately from the main house
– Officially marked on the property map
YARD & GARDEN
– 855 m² plot currently used as a fruit garden
– A lightweight outbuilding includes a 13 m² garage (2.9 m x 4.5 m)
– The yard allows parking for an additional 3 vehicles
– With a little landscaping, the garden could be redesigned into a private leisure space, kitchen garden, and still leave space for kids to play
VIEWING OPTIONS
– In-person
– Live online video call
FINANCING SUPPORT (INCLUDING ONLINE PROCESSING)
– Our independent mortgage center compares offers from all banks and lending institutions free of charge
– All you need to do is speak with our consultant and choose the most suitable offer
– Our experts have 20 years of experience and provide personalized support with consumer-friendly loans, baby-expectant loans, and full CSOK PLUS assistance
– Available even outside regular working hours by prior arrangement
A warm recommendation for families looking for a green, peaceful garden environment.
Also ideal for two generations living together.
Contact me for more information or to schedule a viewing!
If you’re looking for a 4-bedroom, 2-bathroom home with a comfortable garden, suitable for multi-generational living, this property is definitely worth a look!
ABOUT THE LOCATION
– Located in Érd, in the quiet, residential area of Érd-Parkváros, with good public transport connections
– Bus stop is a 5-minute walk, Bem József Square is 10 minutes away, where several regional Volánbusz routes to Budapest are available
– Grocery stores, bakery, pastry shop within walking distance; Interspar is 15 minutes on foot or 2 minutes by car
– A local outdoor gym is 5 minutes by car, and there’s a nearby climate-friendly park for kids to enjoy
ABOUT THE MAIN HOUSE
– Built in the 1980s, 112.5 m² net (141.5 m² gross), 4-room brick house on two levels
– Structurally sound and well-maintained, but updates are needed to meet modern standards
– With windows on three sides, the home receives plenty of natural light
– Well-designed layout with spacious, livable areas
– Ground floor layout: entrance hall, staircase, 2 rooms, windowed bathroom, separate toilet, kitchen-dining area
– The two rooms on the ground floor are separately accessible and overlook the backyard
– Upstairs layout: 2 rooms, hallway, bathroom with toilet, and a balcony
– Plastic-framed windows on the ground floor, wooden windows upstairs
– New combi gas boiler and chimney liner installed in 2023
– Hot water is provided by a boiler
– 18 m² dry cellar under one of the rooms with separate external access
ABOUT THE GUESTHOUSE
– Originally built in the 1980s, later modernized and insulated, 28 m² total area, covered with corrugated roofing
– Layout: hallway, bedroom, dining-kitchen, bathroom with toilet, second room
– Equipped with water and electricity, heated by a wood-burning iron stove, hot water via boiler
– No separate utility meters
– Offers a fully independent living space, accessible separately from the main house
– Officially marked on the property map
YARD & GARDEN
– 855 m² plot currently used as a fruit garden
– A lightweight outbuilding includes a 13 m² garage (2.9 m x 4.5 m)
– The yard allows parking for an additional 3 vehicles
– With a little landscaping, the garden could be redesigned into a private leisure space, kitchen garden, and still leave space for kids to play
VIEWING OPTIONS
– In-person
– Live online video call
FINANCING SUPPORT (INCLUDING ONLINE PROCESSING)
– Our independent mortgage center compares offers from all banks and lending institutions free of charge
– All you need to do is speak with our consultant and choose the most suitable offer
– Our experts have 20 years of experience and provide personalized support with consumer-friendly loans, baby-expectant loans, and full CSOK PLUS assistance
– Available even outside regular working hours by prior arrangement
A warm recommendation for families looking for a green, peaceful garden environment.
Also ideal for two generations living together.
Contact me for more information or to schedule a viewing!
Regisztrációs szám
H496987
Az ingatlan adatai
Értékesités
eladó
Jogi státusz
használt
Jelleg
ház
Építési mód
tégla
Méret
112,5 m²
Bruttó méret
141,5 m²
Telek méret
855 m²
Terasz / erkély mérete
3 m²
Fűtés
Gáz cirkó
Belmagasság
280 cm
Lakáson belüli szintszám
1
Tájolás
Dél
Állapot
Átlagos
Homlokzat állapota
Átlagos
Pince
Önálló
Építés éve
1980
Fürdőszobák száma
2
Garázs
Benne van az árban
Garázs férőhely
1
Víz
Van
Gáz
Van
Villany
Van
Csatorna
Van
Többgenerációs
igen
Helyiségek
szoba
16 m²
szoba
18 m²
konyha
13 m²
közlekedő
7 m²
lépcsőház
7 m²
fürdőszoba
5 m²
wc
1 m²
szoba
25 m²
szoba
16 m²
lépcsőház
3 m²
loggia
3 m²
szoba
17 m²
konyha
5 m²
ebédlő
2 m²
fürdőszoba-wc
3 m²
közlekedő
1 m²
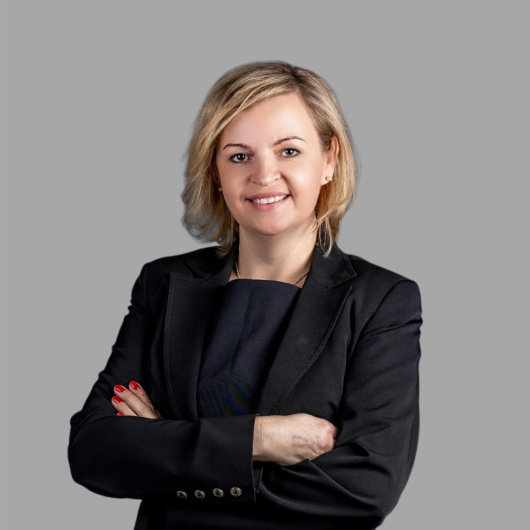
Medovarszki Andrea
Hitelszakértő








































