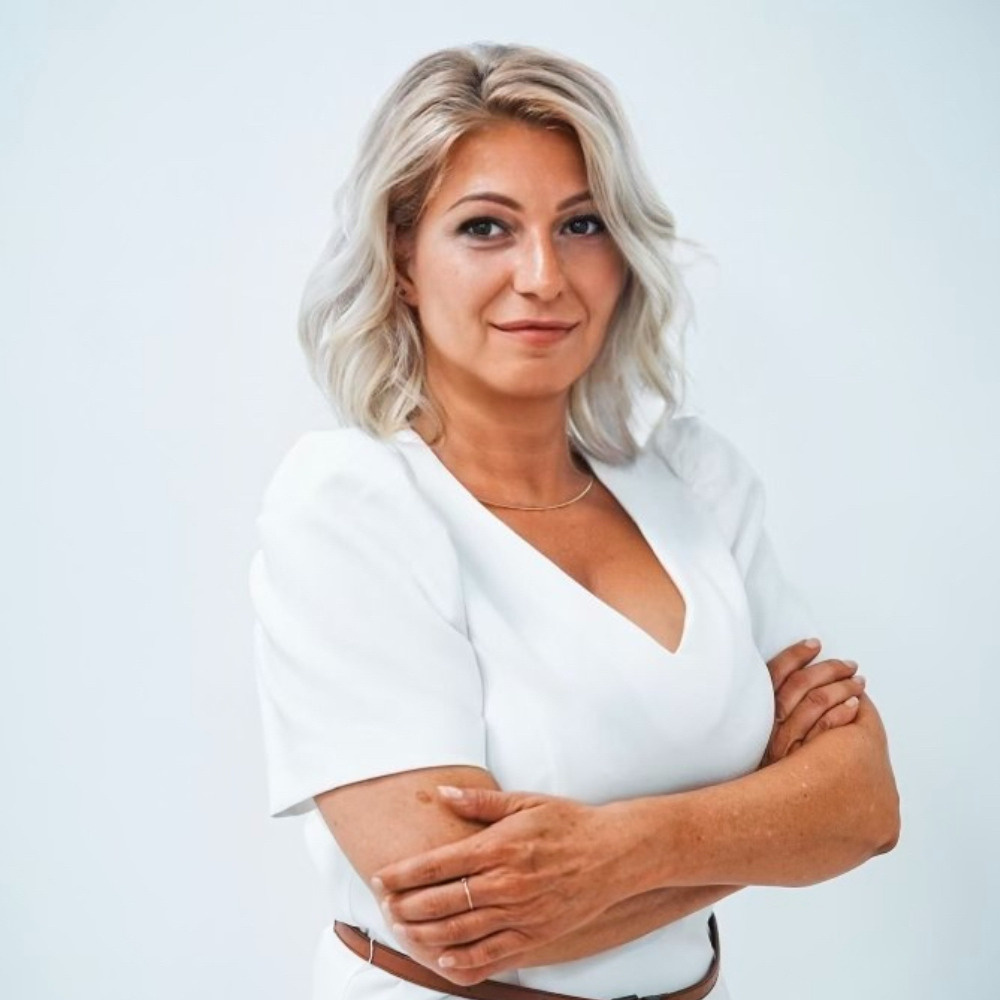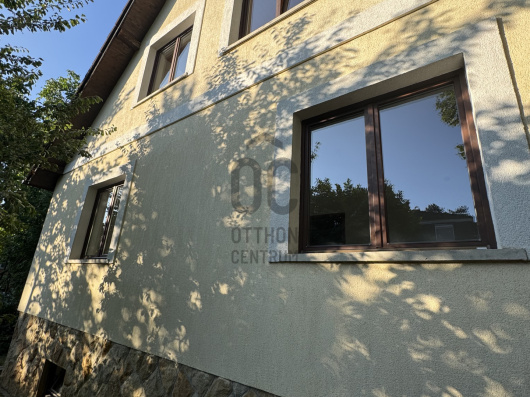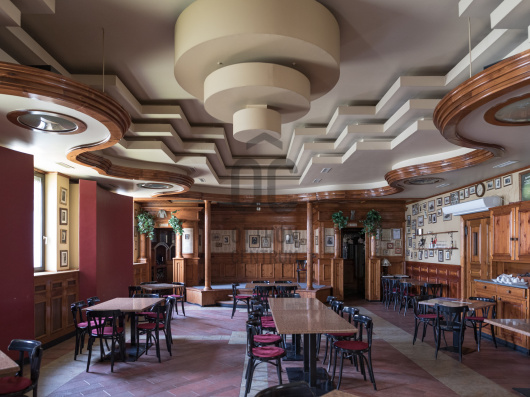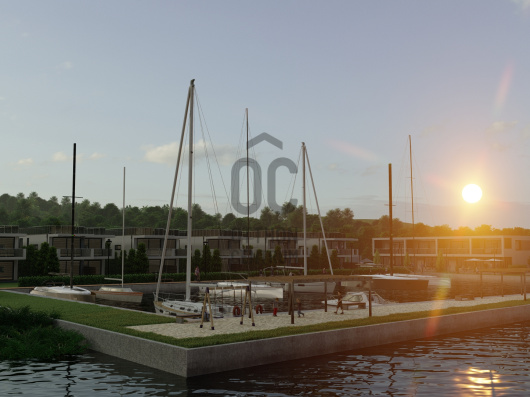174 900 000 Ft
439 000 €
- 151m²
- 6 szoba
- 2. emelet
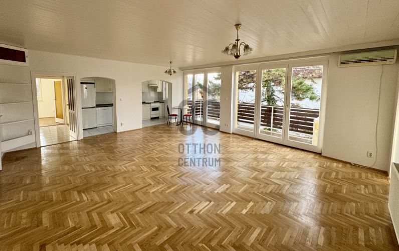
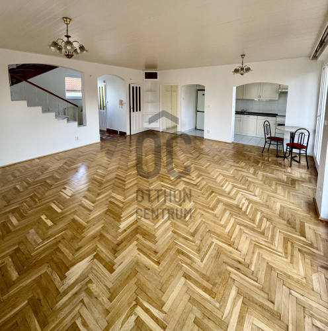
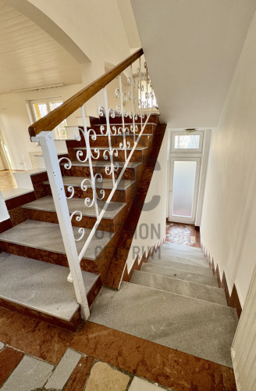
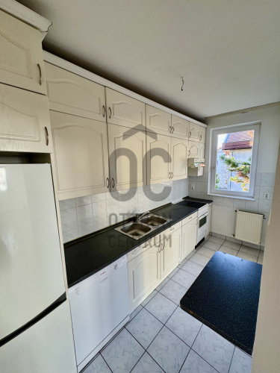
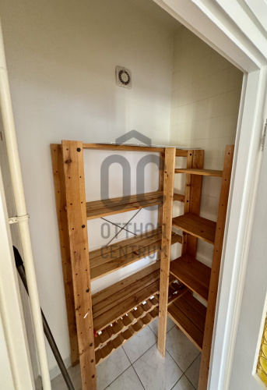
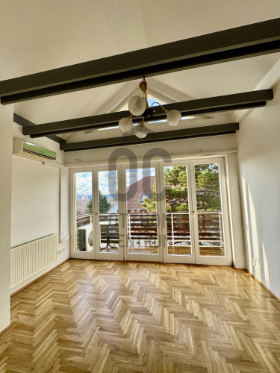
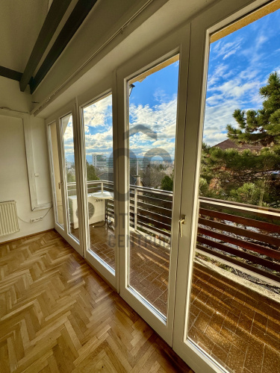
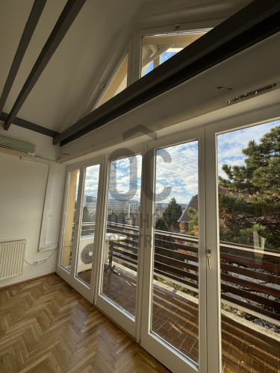
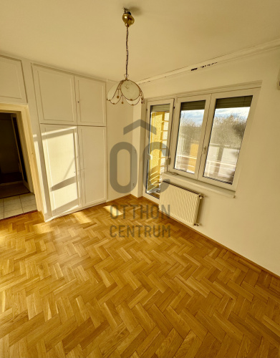
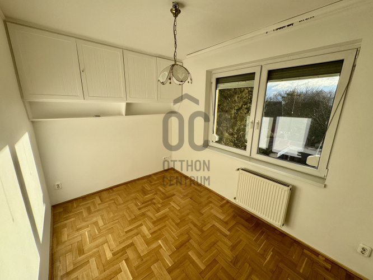
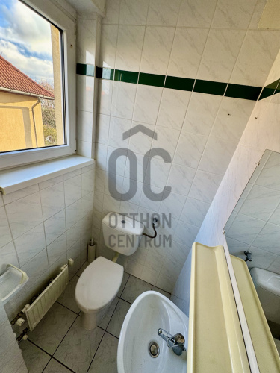
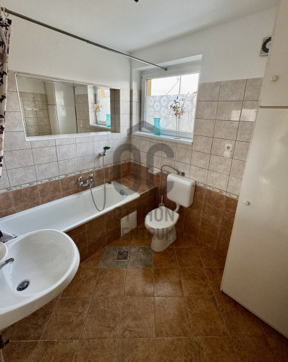
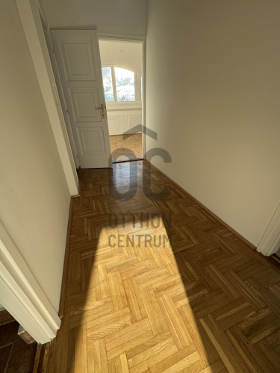
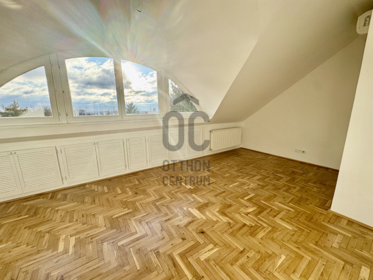
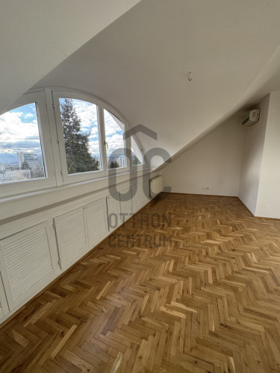
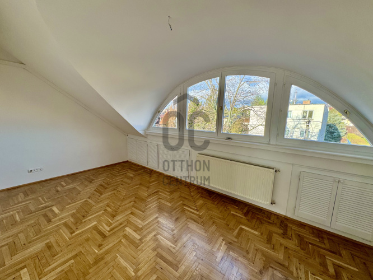
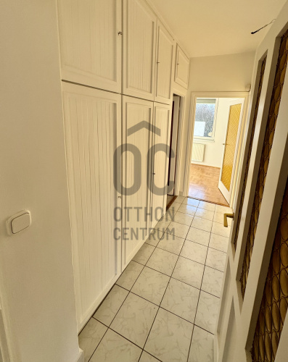
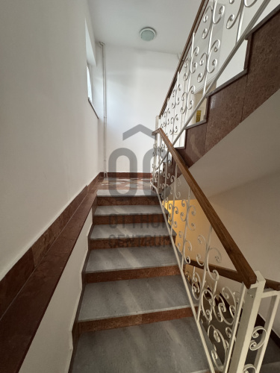
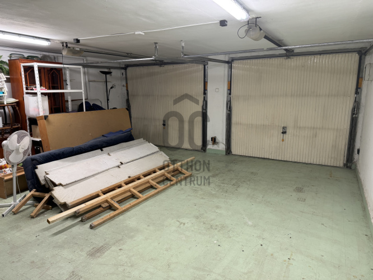
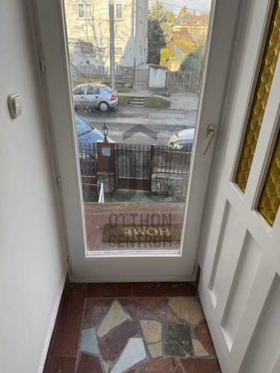
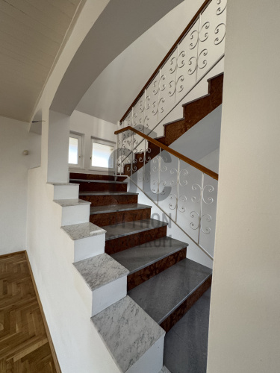
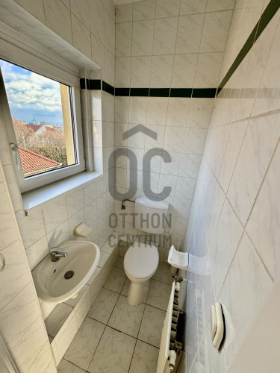
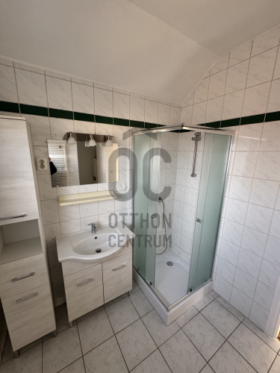
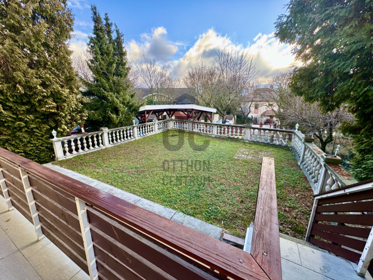
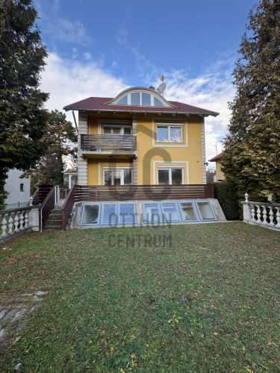
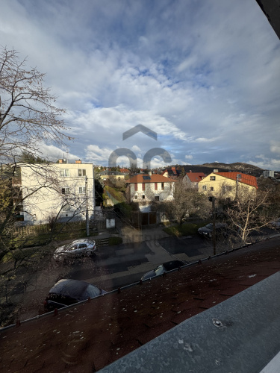
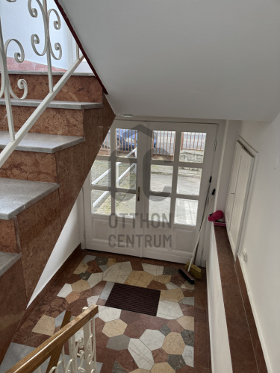
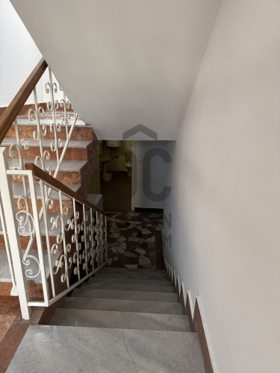
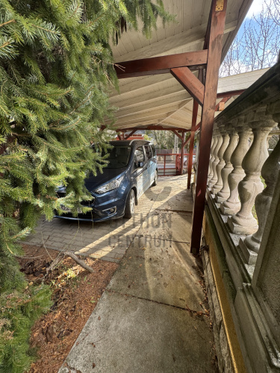
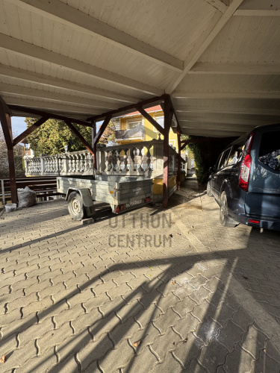
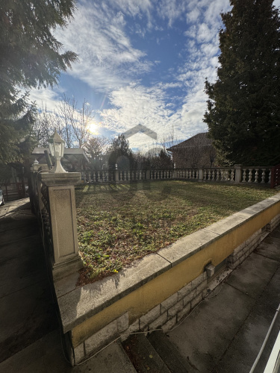
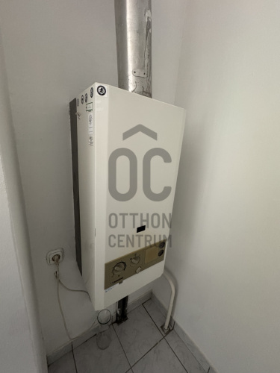
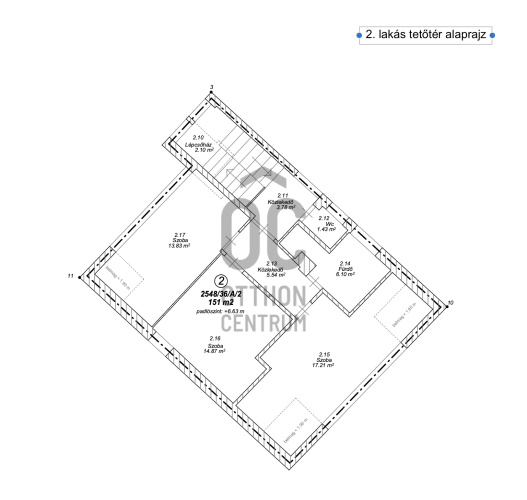
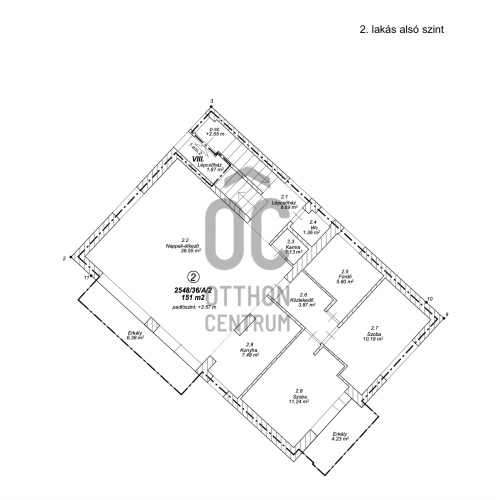
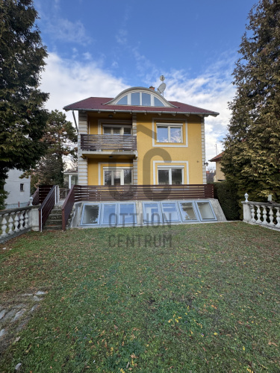
The two apartments in the two-family house in Sasadon are for sale.
Sure! Here’s the translation of the text into English: ^^^Please scroll down for an English description^^^ Close to the city center, yet far from the noise of the city. Is this possible? Not only for those who love PEACE, a two-story apartment in a two-apartment condominium is for sale in SASAD, in a suburban area. (The lower apartment is also available for viewing here:)) This 151m2 net apartment located on a quiet side street in Sasad awaits its new residents with 5 bedrooms and a spacious living room. The suburban environment is an ideal choice for both families and investors! Welcome Home! ABOUT THE APARTMENT: The two-apartment condominium was built for personal use in 1980. The building was modernized in 2000, receiving 6cm thermal insulation and a modern heating system. The apartment has individual meters, a 3-phase electricity meter, its own garden area, and a grassy rooftop terrace. Additionally, the apartment comes with a storage room and a garage located on the lower level of the house. The shared staircase is well-maintained, with granite and marble steps. The apartment is internally two stories, thanks to its well-thought-out design, it is completely sunlit all around. On the lower level, there is a spacious living room with a dining area featuring huge glass windows and a terrace. Next to it, there is a spacious kitchen with a window and a pantry. This level also includes two bedrooms with balconies, a bathroom with a toilet, and a guest toilet. On the upper level, there are three additional spacious bedrooms, a bathroom, and a separate toilet. Interestingly, every bedroom has a panoramic view; from one room, you can enjoy the view of Buda Castle and Sashegy, from another room towards Budafok, and from the third room towards Belbuda. Thanks to the southeast and southwest orientation, the bedrooms are extremely bright, and the house is sunlit all day long. The rooms of the apartment: Lower level: Living room with dining area: 36.55m2 Kitchen: 7.48m2 Pantry: 1.13m2 Staircase: 8.89m2 Guest toilet: 1.36m2 Corridor: 3.87m2 Bathroom with toilet: 5.80m2 Bedroom: 10.19m2 Bedroom: 11.24m2 Upper level: Staircase: 2.10m2 Bedroom: 17.21m2 Bedroom: 14.87m2 Bedroom: 13.83m2 Bathroom with toilet: 6.10m2 Corridor: 5.54m2 Toilet: 1.43m2 Total: 151.39m2 Additionally: 10.62m2 terrace and balcony 41.07m2 green terrace 16m2 garage space 2 covered parking spaces in the yard The property includes an exclusive-use garden area, according to the condominium's founding document. It is immediately habitable, free of legal disputes, encumbrances, and demands! The garage space is not included in the above purchase price and must be purchased separately for an additional 7.5M HUF, making the total purchase price of the property 182,400,000 HUF. PUBLIC TRANSPORT, NEIGHBORHOOD: The bus stop for line 53 is just a few minutes' walk away, providing access to the M4 metro in 15 minutes, as well as various routes heading towards the city center. The neighborhood is ideal for those who want to live a modern urban life in a quiet, green environment. Shopping options (Aldi, Lidl, Penny), pharmacies, sports facilities, and dining places, as well as schools and kindergartens, are all accessible within a few minutes, and the city center is easily reachable. The M1-M7 highway is just 3 minutes away. Etele Plaza is a 10-minute drive. WHY CHOOSE THIS AS YOUR HOME? - Thoughtfully designed with unique solutions - Spacious, bright areas - Rooms with parquet flooring - Insulated, modern heating system - Air conditioning - Extremely quiet neighborhood yet good transport links - Ready for immediate move-in! The other lower apartment in the condominium is also for sale, making it a perfect choice for those looking to cohabitate! If I have piqued your interest, feel free to call me any day of the week!
Regisztrációs szám
H495384
Az ingatlan adatai
Értékesités
eladó
Jogi státusz
használt
Jelleg
lakás
Építési mód
tégla
Méret
151 m²
Bruttó méret
156,5 m²
Terasz / erkély mérete
10,6 m²
Fűtés
Gáz cirkó
Belmagasság
260 cm
Lakáson belüli szintszám
2
Tájolás
Dél-nyugat
Lépcsőház típusa
zárt lépcsőház
Állapot
Jó
Homlokzat állapota
Jó
Lépcsőház állapota
Jó
Pince
Közös
Építés éve
1980
Fürdőszobák száma
2
Fekvés
kertre néző
Társaház kert
igen
Garázs
Kötelezően vásárolandó
Garázs férőhely
1
Fedett beállók száma
2
Víz
Van
Gáz
Van
Villany
Van
Csatorna
Van
Kertkapcsolatos
igen
Tároló
Közös
Helyiségek
lépcsőház
8.89 m²
wc
1.36 m²
kamra
1.13 m²
nappali-étkező
36.55 m²
konyha
7.48 m²
közlekedő
3.87 m²
fürdőszoba-wc
5.8 m²
hálószoba
10.19 m²
hálószoba
11.24 m²
hálószoba
17.21 m²
hálószoba
14.87 m²
hálószoba
13.83 m²
lépcsőház
2.1 m²
közlekedő
3.78 m²
wc
1.43 m²
fürdőszoba-wc
6.1 m²
közlekedő
5.54 m²

Liber Róbert Ferenc
Hitelszakértő
