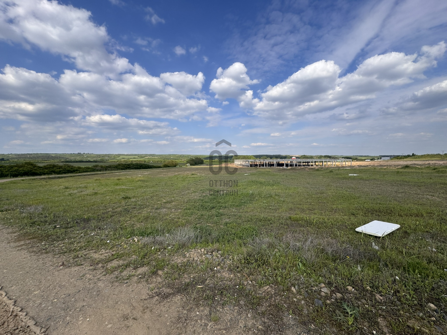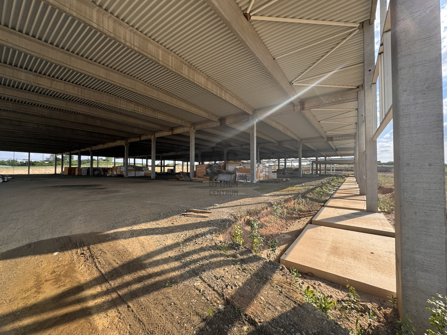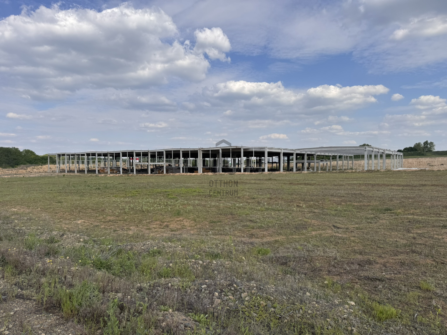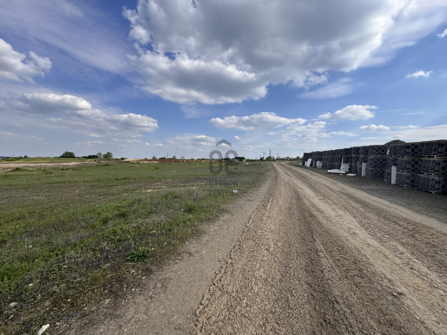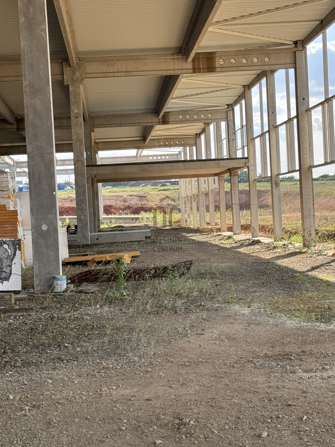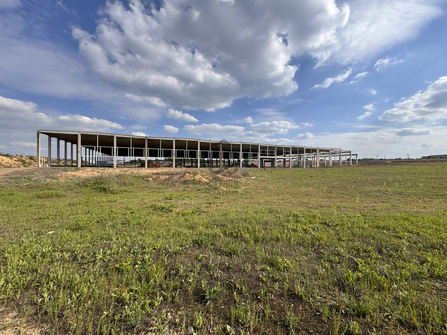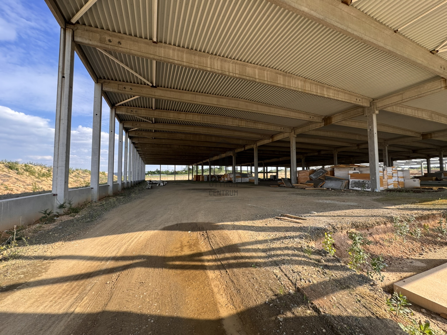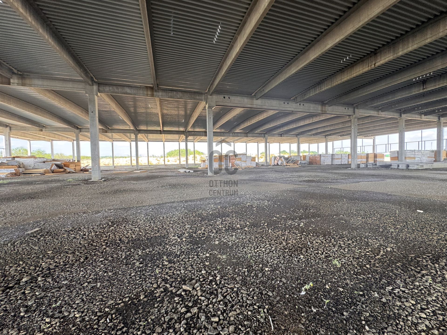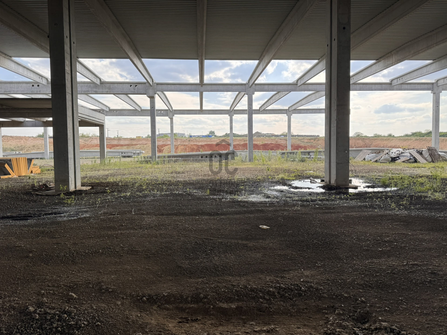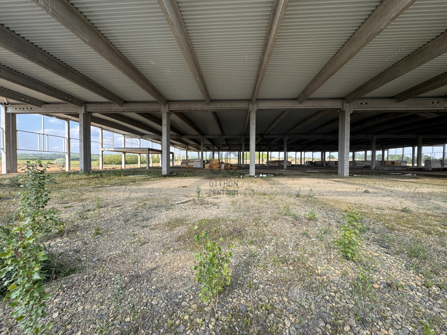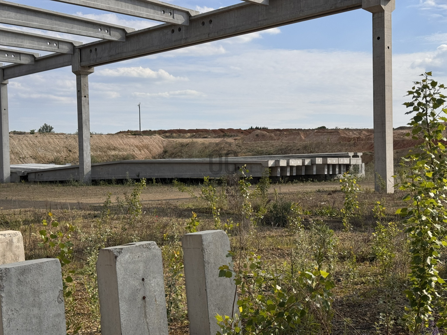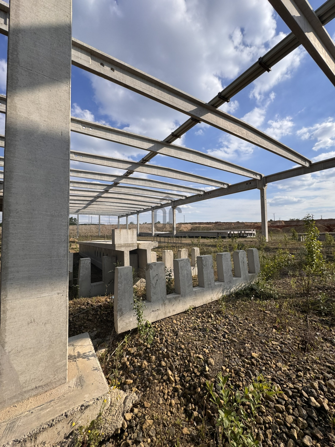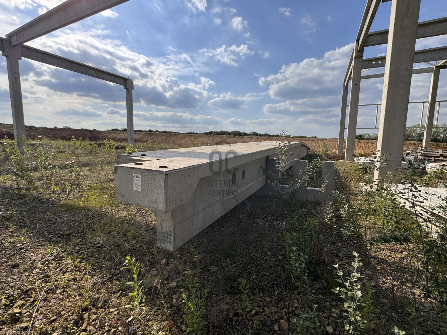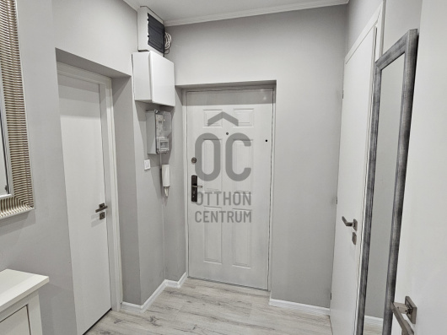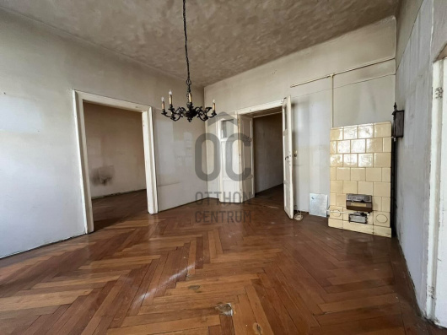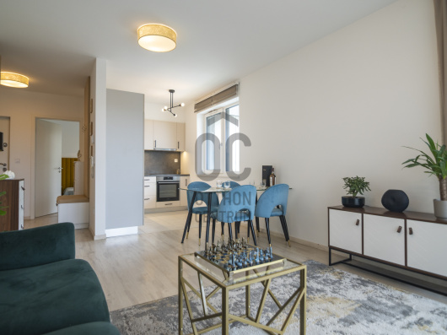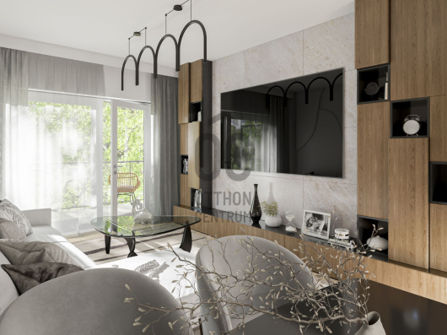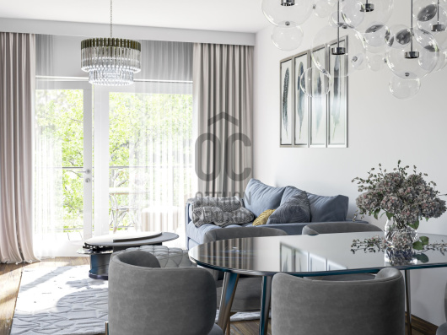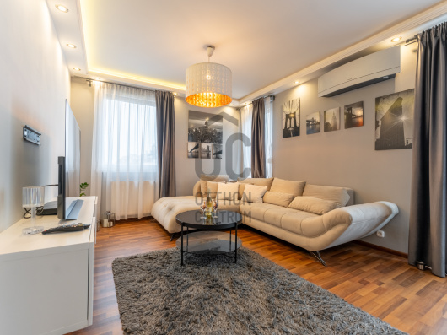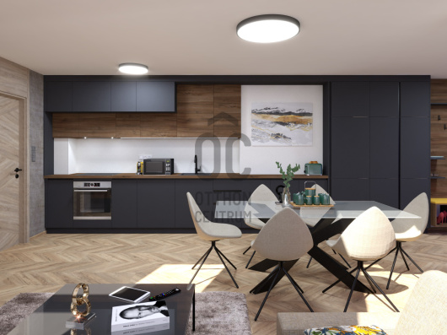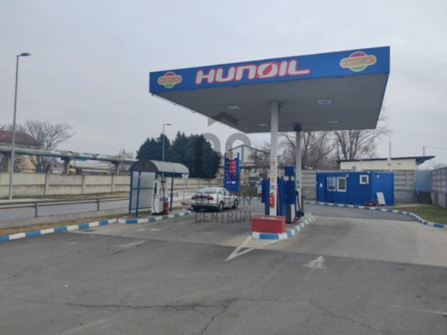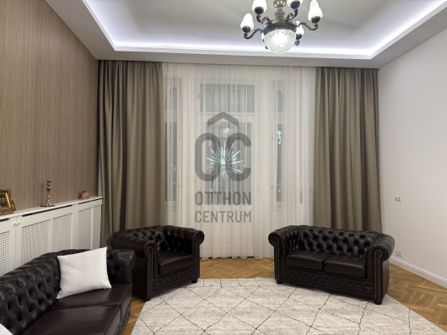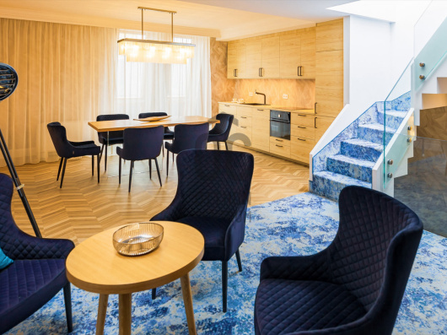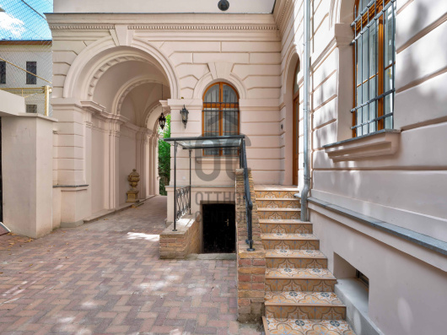4,600,000,000 Ft
11,921,000 €
- 220,000m²
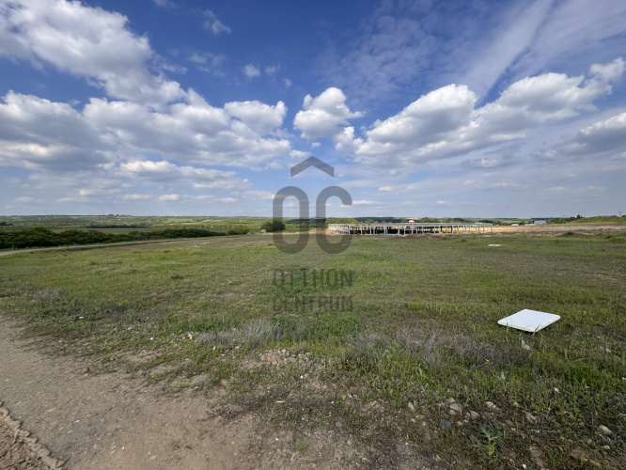
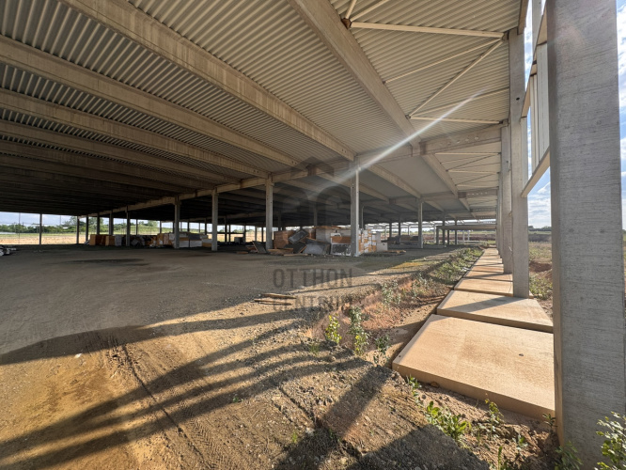
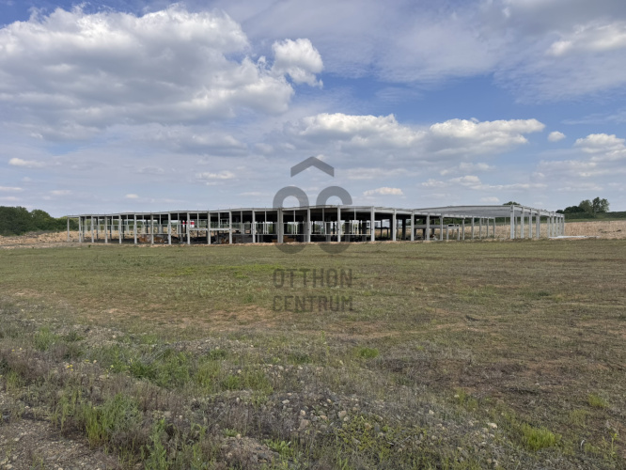
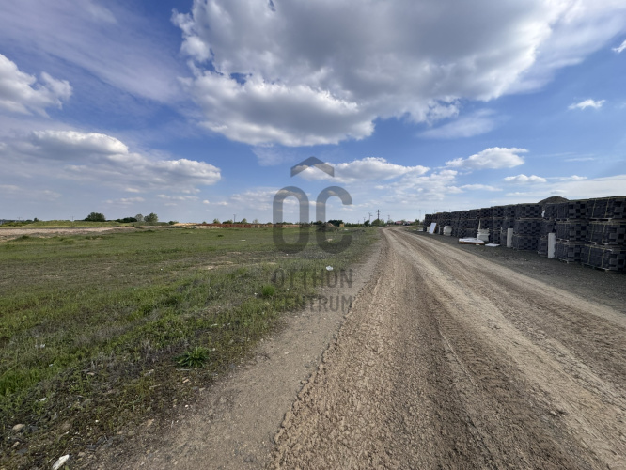
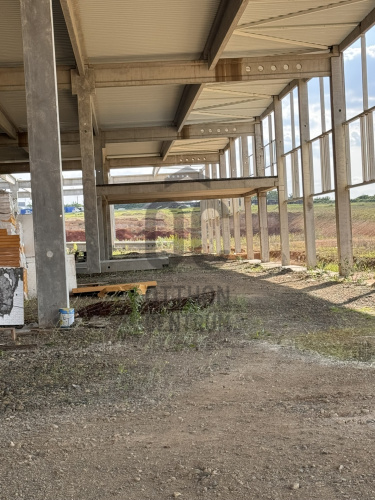
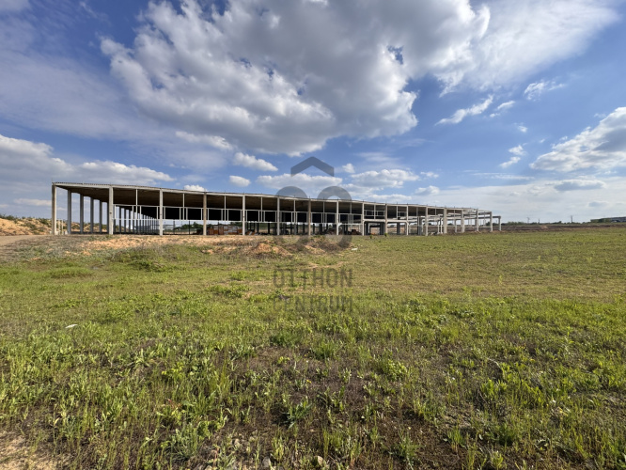
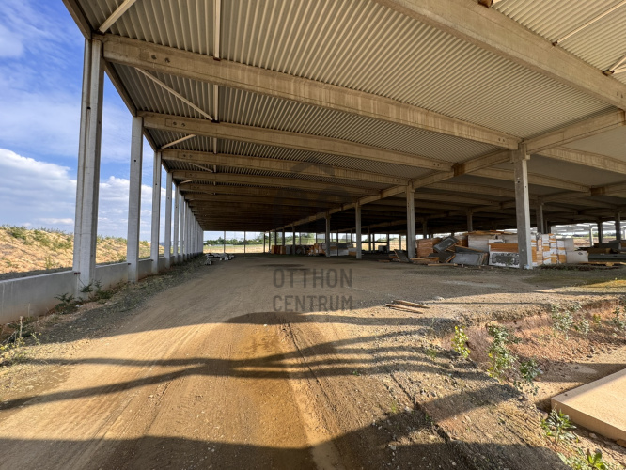
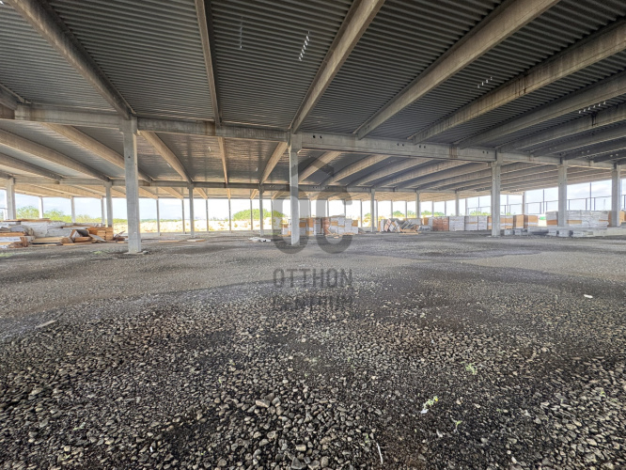
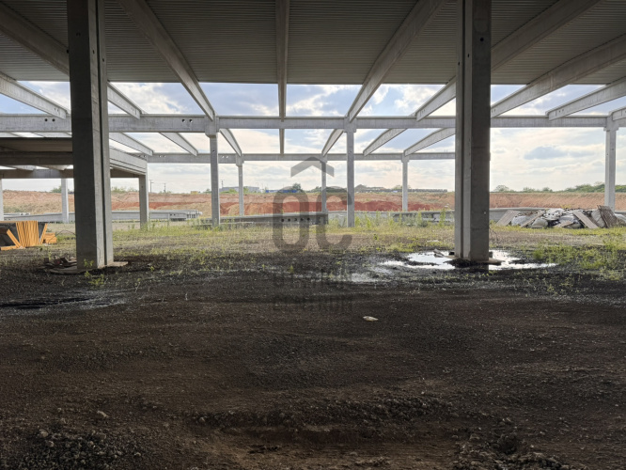
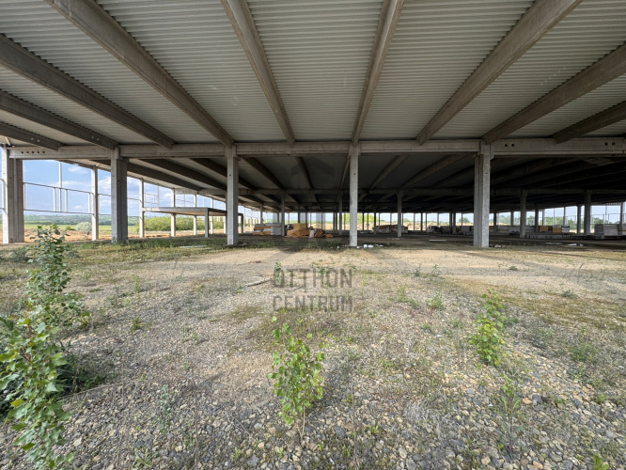
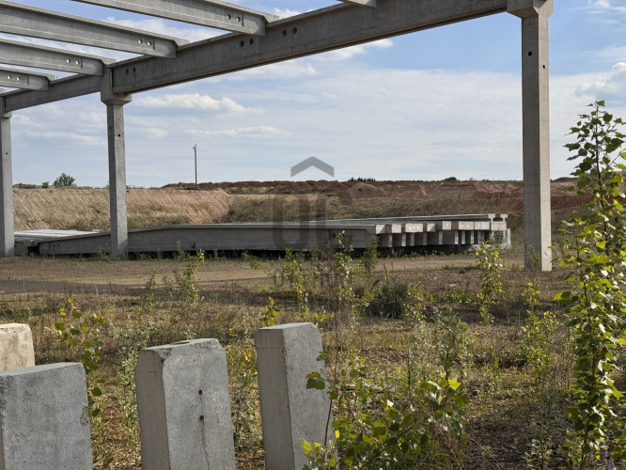
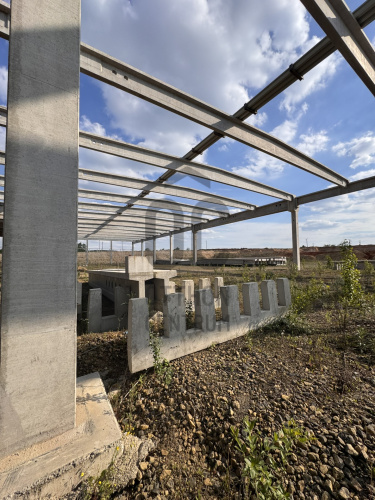
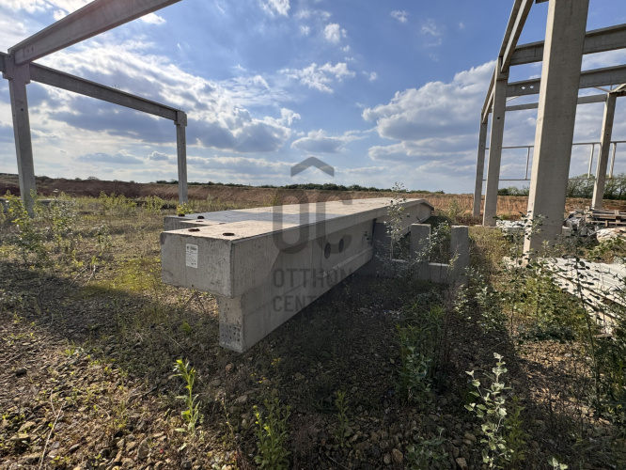
Not just a plot – a completely customizable industrial project.
**For Sale: Industrial Development Area in Maglód – Wodianer Industrial Park**
**Project Features:**
An industrial area of 22 hectares is for sale in Maglód, within the Wodianer Industrial Park, located in the immediate agglomeration of Budapest.
The plot contains a nearly 19,500 m² semi-finished building made of reinforced concrete. The project has a construction permit, allowing for a total built area of 39,700 m².
**Permitted Building Options (according to the building permit dated October 18, 2022):**
- Warehouse, hall: 27,268 m² - Office and social blocks: 7,419 m² - Special small goods warehouse (3 fingers): 4,952 m² - Parking: - 364 cars - 25 VIP parking spaces - 44 truck spaces - 69 small and medium-sized vehicle spaces - Additional facilities: gatehouse, bus stop, new access road from Pécel (Fáy farm)
**Current Project Content:**
- 19,500 m² constructed reinforced concrete frame structure
- Within the completed structure: 1 control tower, 2 office-social block structures
- Temporary buildings
- Internal access roads
- Fence nearly along the entire property boundary
- 20 kV endpoint, with 500 kVA capacity (an additional 2500 kVA by November 2025)
- Water utility capacity built up to the property boundary (90 m³/day)
- Roof layer structure established on the completed structure (high rib trapezoidal sheet, thermal insulation with slope formation, vapor barrier, waterproofing)
- Foundation for 60 ramp leveling pits
- Load-bearing foundation (sub-base) for the industrial floor completed over an area of 26,300 m²
- Wind bracing, parapet supports, and opening reinforcements installed in the completed structure
- Structure for 68 thermal and smoke vent domes installed
- The completed structure has a useful internal height of 8.00 meters, which is only efficient for pallet storage in logistics. However, further construction can reach a height of 12.5 meters.
**Accessibility:**
- M0 motorway: 3 km - Liszt Ferenc Airport: 14 km - Budapest city center: 30 km - Directly near main road 31 - Public transport, train station within 3 km
**Purchase Options (4 options):** - In its current state, with the existing 19,500 m² semi-finished structure - The current completed 19,500 m² in turnkey condition - Construction of the entire manufactured structure, in turnkey condition (approximately 26,000 m²) - Full project execution according to the permit, in turnkey condition (total of 39,700 m²) The seller undertakes the complete execution of the construction based on a separate offer.
**Investment Opportunity / Leasing:**
The project is also ideal for leasing, with the following expected net rental fees: - Warehouse: €5.5 – €5.7/m²/month - Office: €12/m²/month
**Flexibility:** The project is fully customizable, and different layouts or functions can be created according to needs (logistics center, manufacturing plant, warehouse, etc.).
**Zoning Regulations, Utilization Options:** Commercial, service (Gksz designated) area The commercial and service area serves to accommodate buildings for production and manufacturing economic activities that do not have significant disruptive effects on the environment.
Multiple buildings can be placed within the construction zones of commercial and service areas, and the buildings can be designed with multiple primary functions, which can include:
a) All types of commercial-service economic activities,
b) Within the economic activity building, apartments serving the owner, user, and staff. In a Gksz construction zone, existing independent residential purposes can be maintained and expanded by up to 20 m²; however, no new residential units can be established through new construction or change of use.
c) Industrial facilities not requiring protective distances exceeding the building plot,
d) Administrative, office,
e) Supply, service,
f) Catering,
g) Research, development,
h) Storage,
i) Parking garage, fuel station, car wash
j) Sports,
k) Buildings for keeping livestock, except for properties classified in Lk, Lke, Vt construction zones, and within 100 meters of food trade, catering, accommodation service, education, and food processing and packaging buildings.
**Gksz/11:**
Building method: Free
Maximum building coverage: 35%
Maximum building height: 12.5m
Green area: 20%
Floor area ratio: none!
**Project Features:**
An industrial area of 22 hectares is for sale in Maglód, within the Wodianer Industrial Park, located in the immediate agglomeration of Budapest.
The plot contains a nearly 19,500 m² semi-finished building made of reinforced concrete. The project has a construction permit, allowing for a total built area of 39,700 m².
**Permitted Building Options (according to the building permit dated October 18, 2022):**
- Warehouse, hall: 27,268 m² - Office and social blocks: 7,419 m² - Special small goods warehouse (3 fingers): 4,952 m² - Parking: - 364 cars - 25 VIP parking spaces - 44 truck spaces - 69 small and medium-sized vehicle spaces - Additional facilities: gatehouse, bus stop, new access road from Pécel (Fáy farm)
**Current Project Content:**
- 19,500 m² constructed reinforced concrete frame structure
- Within the completed structure: 1 control tower, 2 office-social block structures
- Temporary buildings
- Internal access roads
- Fence nearly along the entire property boundary
- 20 kV endpoint, with 500 kVA capacity (an additional 2500 kVA by November 2025)
- Water utility capacity built up to the property boundary (90 m³/day)
- Roof layer structure established on the completed structure (high rib trapezoidal sheet, thermal insulation with slope formation, vapor barrier, waterproofing)
- Foundation for 60 ramp leveling pits
- Load-bearing foundation (sub-base) for the industrial floor completed over an area of 26,300 m²
- Wind bracing, parapet supports, and opening reinforcements installed in the completed structure
- Structure for 68 thermal and smoke vent domes installed
- The completed structure has a useful internal height of 8.00 meters, which is only efficient for pallet storage in logistics. However, further construction can reach a height of 12.5 meters.
**Accessibility:**
- M0 motorway: 3 km - Liszt Ferenc Airport: 14 km - Budapest city center: 30 km - Directly near main road 31 - Public transport, train station within 3 km
**Purchase Options (4 options):** - In its current state, with the existing 19,500 m² semi-finished structure - The current completed 19,500 m² in turnkey condition - Construction of the entire manufactured structure, in turnkey condition (approximately 26,000 m²) - Full project execution according to the permit, in turnkey condition (total of 39,700 m²) The seller undertakes the complete execution of the construction based on a separate offer.
**Investment Opportunity / Leasing:**
The project is also ideal for leasing, with the following expected net rental fees: - Warehouse: €5.5 – €5.7/m²/month - Office: €12/m²/month
**Flexibility:** The project is fully customizable, and different layouts or functions can be created according to needs (logistics center, manufacturing plant, warehouse, etc.).
**Zoning Regulations, Utilization Options:** Commercial, service (Gksz designated) area The commercial and service area serves to accommodate buildings for production and manufacturing economic activities that do not have significant disruptive effects on the environment.
Multiple buildings can be placed within the construction zones of commercial and service areas, and the buildings can be designed with multiple primary functions, which can include:
a) All types of commercial-service economic activities,
b) Within the economic activity building, apartments serving the owner, user, and staff. In a Gksz construction zone, existing independent residential purposes can be maintained and expanded by up to 20 m²; however, no new residential units can be established through new construction or change of use.
c) Industrial facilities not requiring protective distances exceeding the building plot,
d) Administrative, office,
e) Supply, service,
f) Catering,
g) Research, development,
h) Storage,
i) Parking garage, fuel station, car wash
j) Sports,
k) Buildings for keeping livestock, except for properties classified in Lk, Lke, Vt construction zones, and within 100 meters of food trade, catering, accommodation service, education, and food processing and packaging buildings.
**Gksz/11:**
Building method: Free
Maximum building coverage: 35%
Maximum building height: 12.5m
Green area: 20%
Floor area ratio: none!
Registration Number
T040322
Property Details
Sales
for sale
Character
plot
Type of Land
Developmental plot
Zone
industrial-economic zone
Plot Size
220,000 m²
Orientation
South
Neighborhood
good transport, central
Water
On the street
Gas
On the street
Sewer
On the street
Buildability
35%
Facade Height
1250
Type of Buildable Property
Office, hotel, or other institution, Retail building, Parking garage, Industrial hall or warehouse, Sports center, Farm building

Tóth Róbert
Credit Expert

