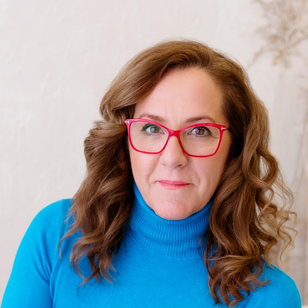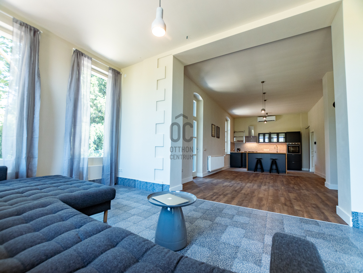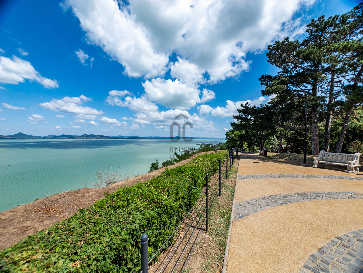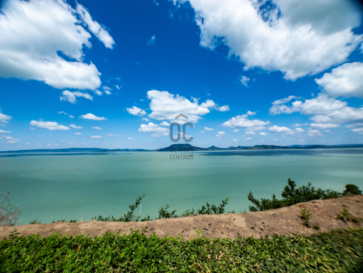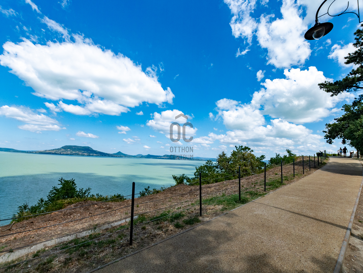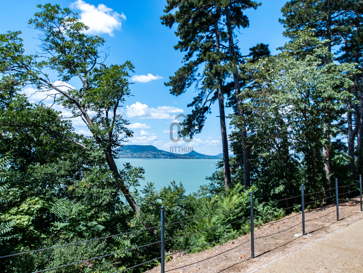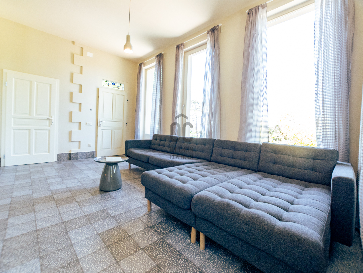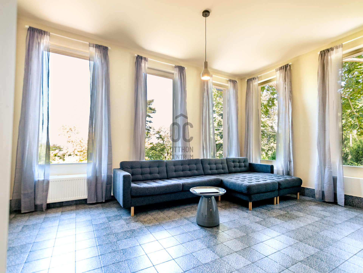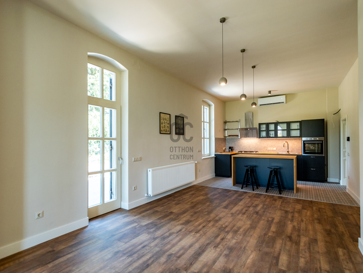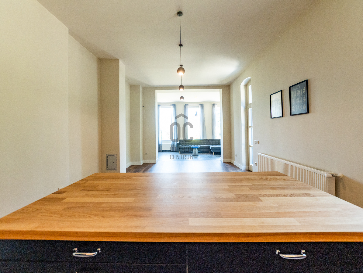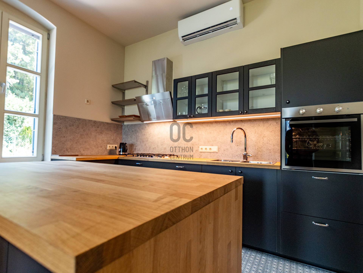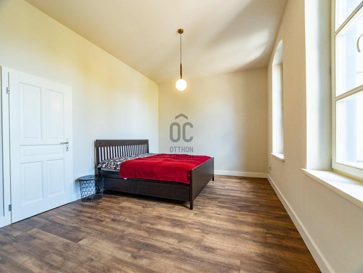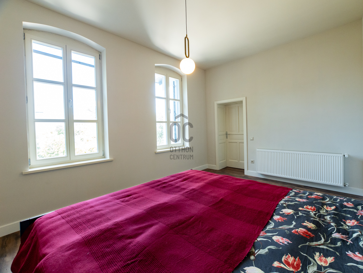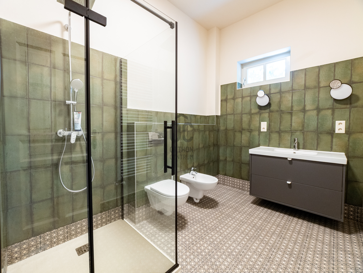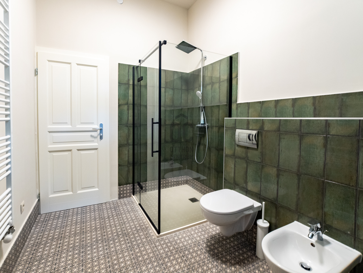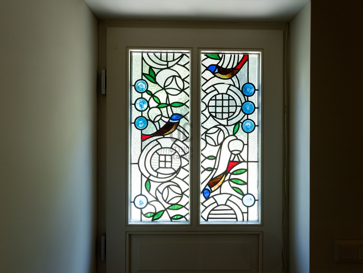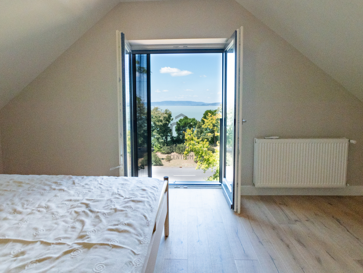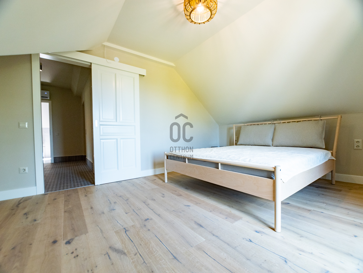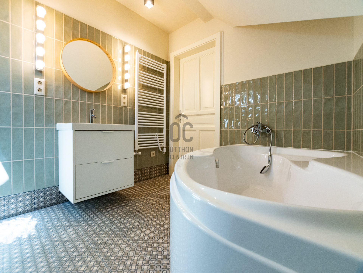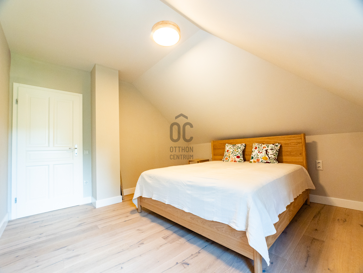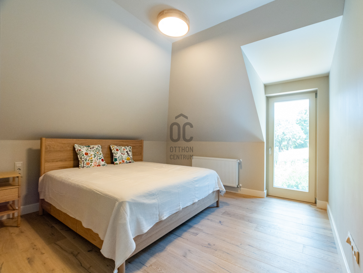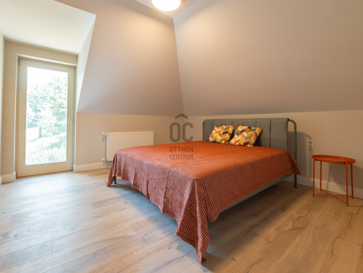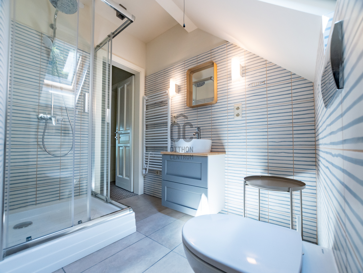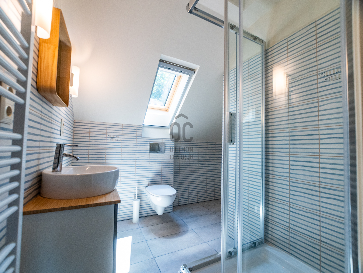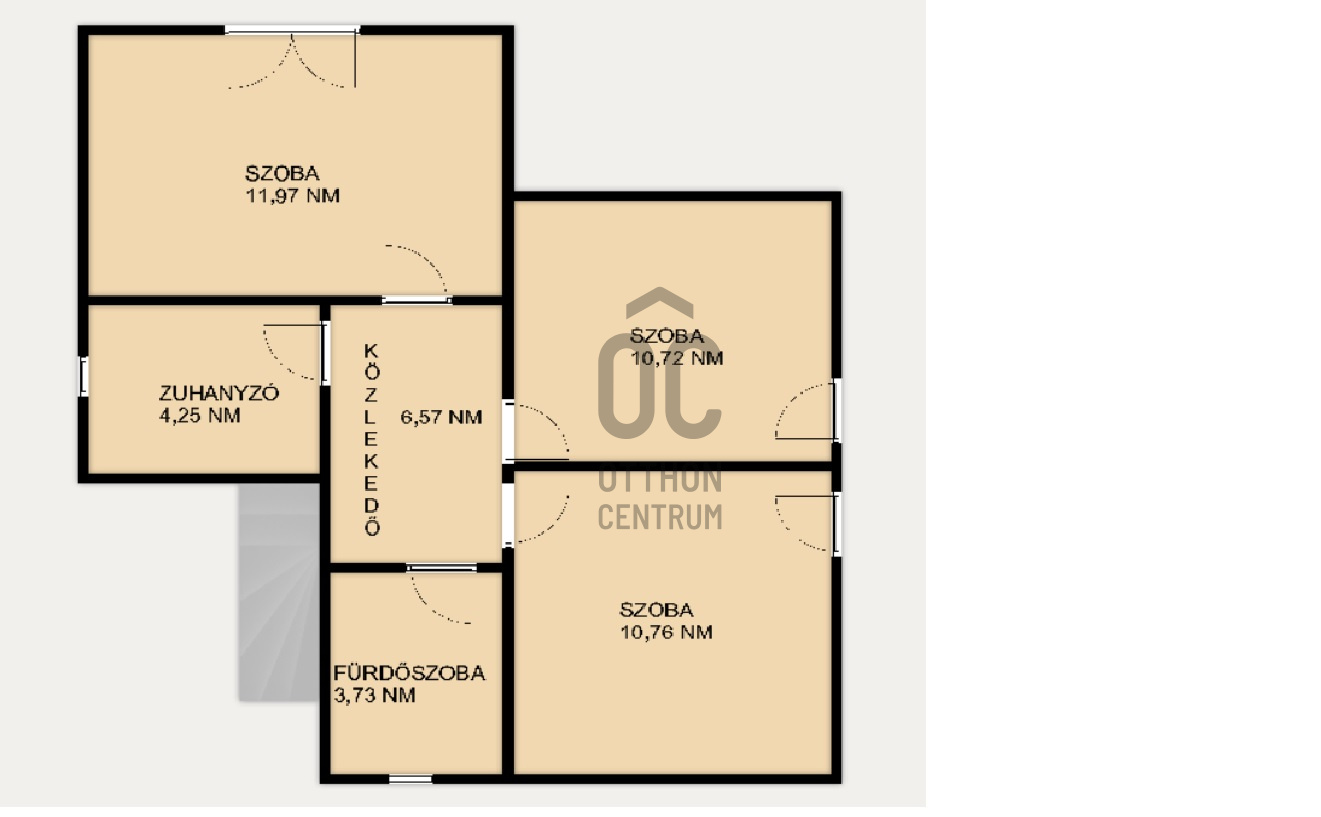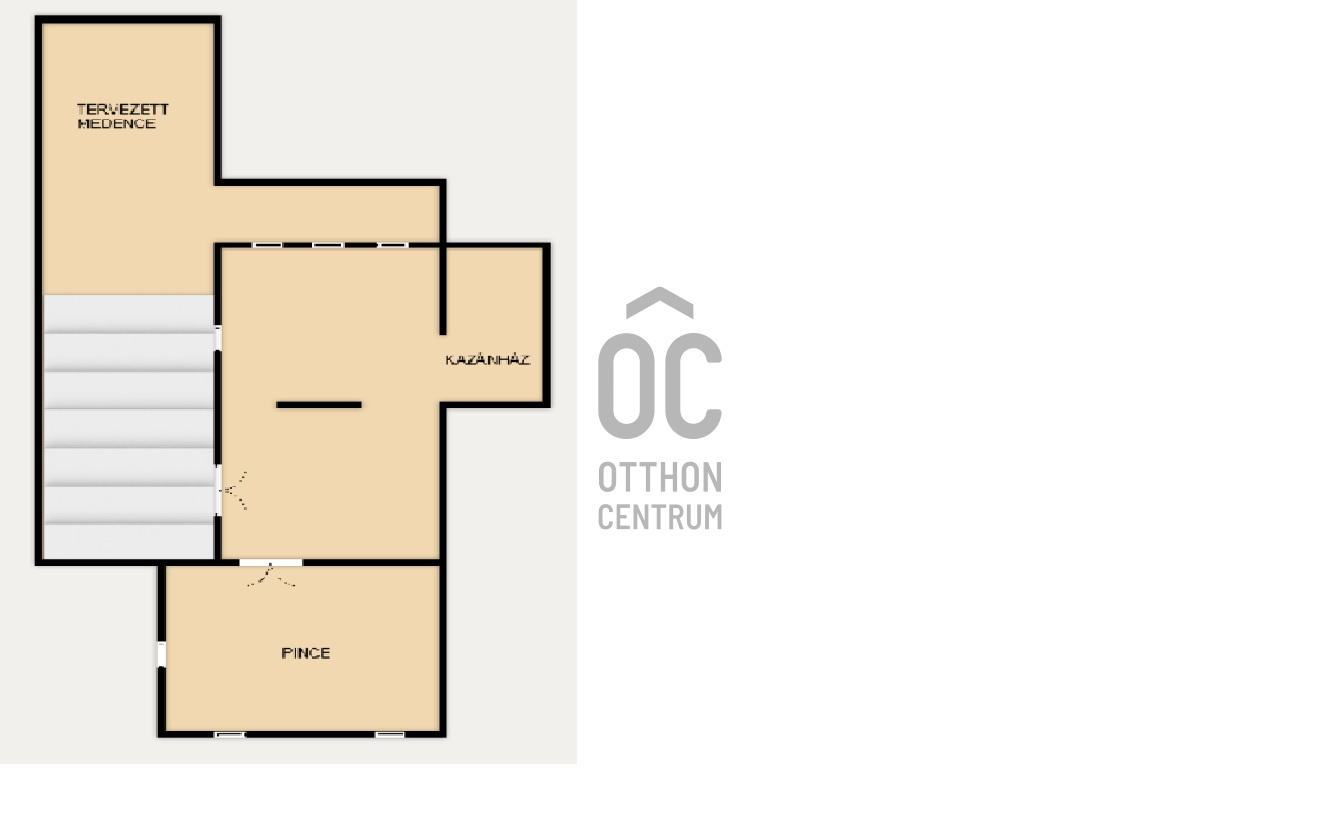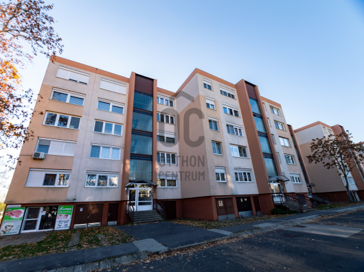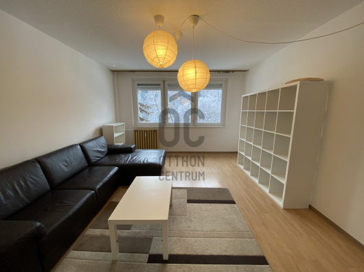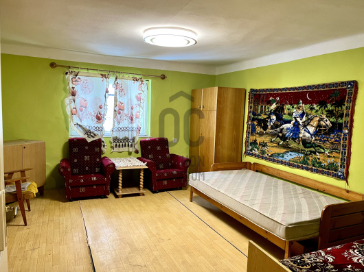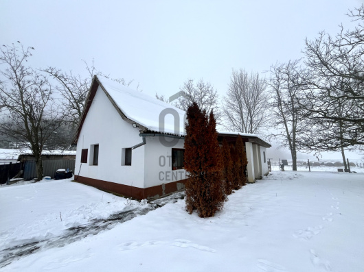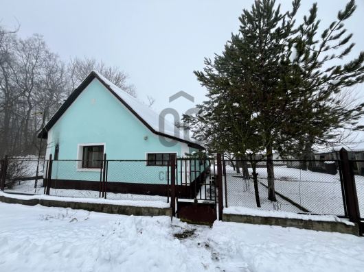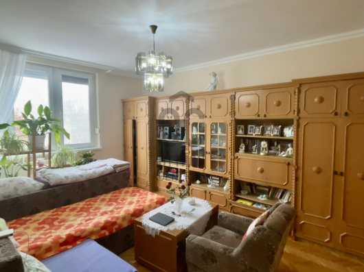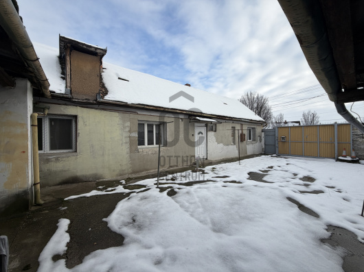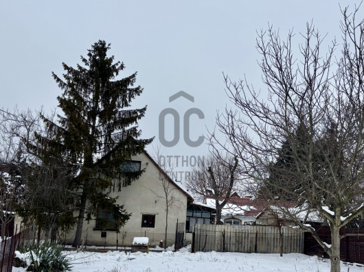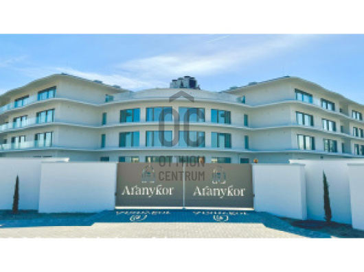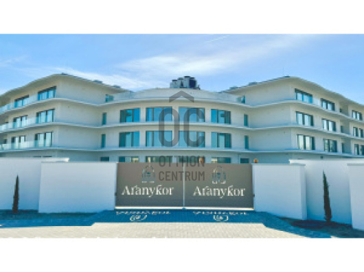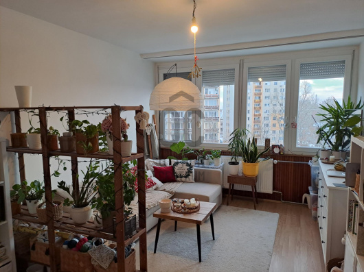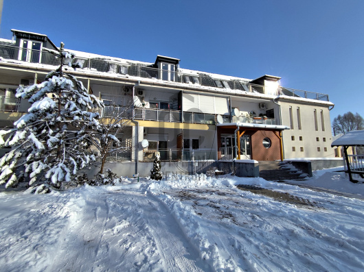495,000,000 Ft
1,285,000 €
- 149m²
- 5 Rooms
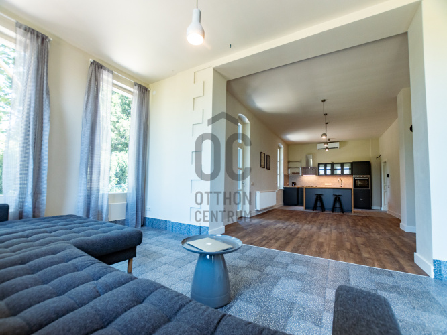
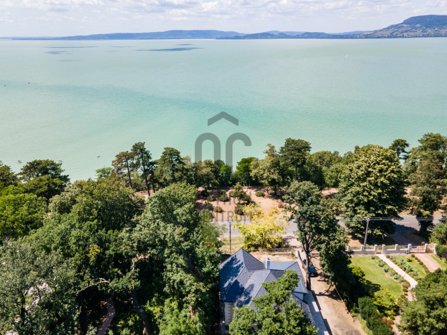
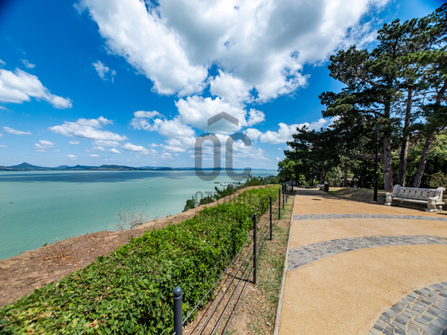
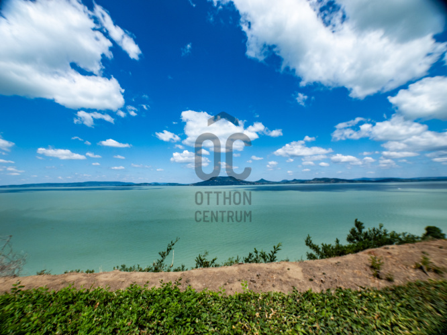
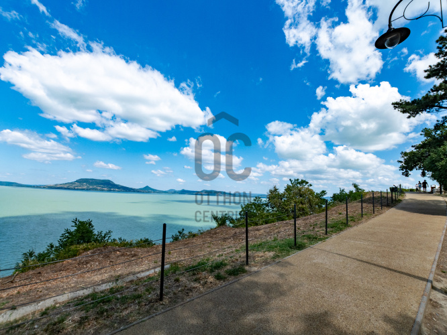
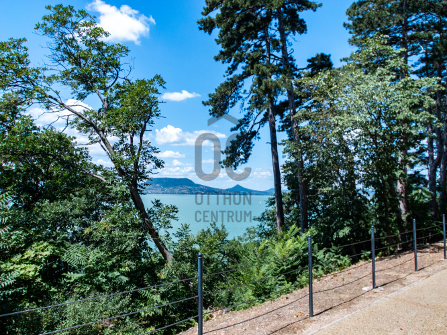
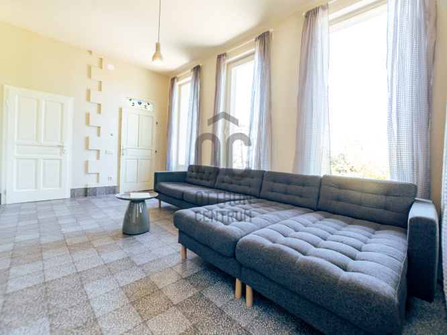
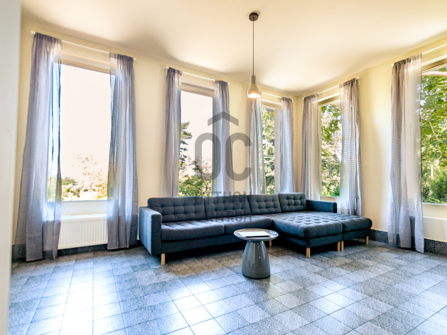
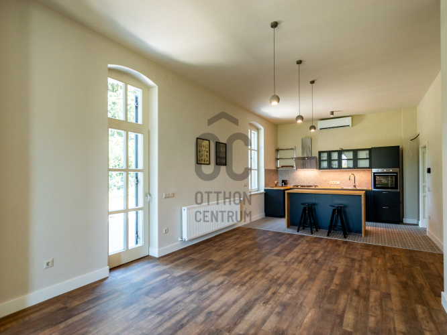
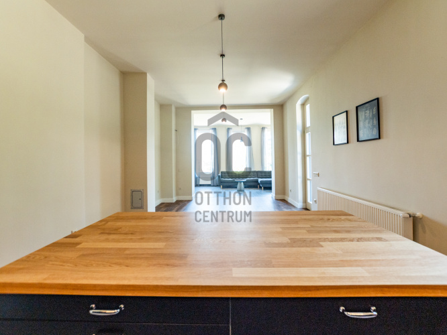
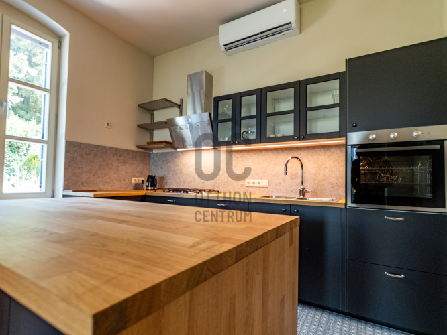
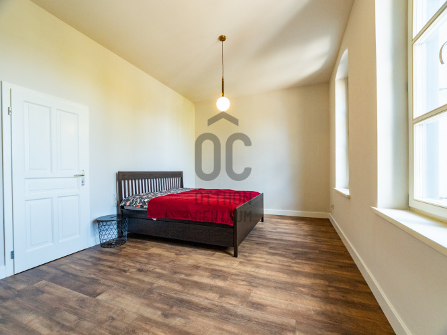
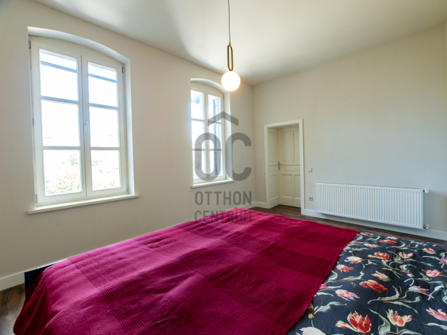
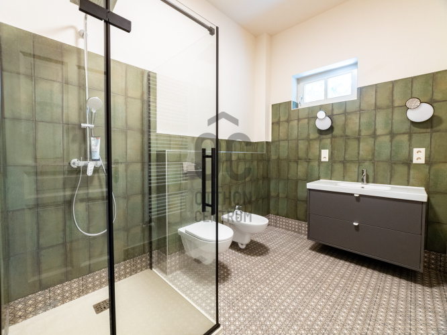
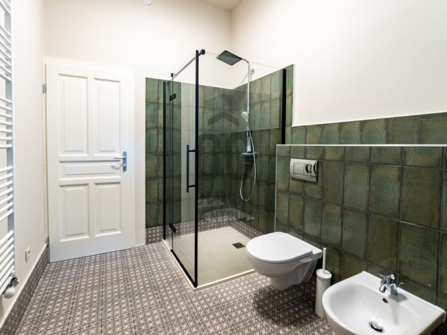
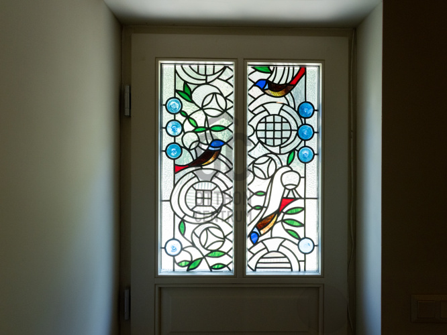
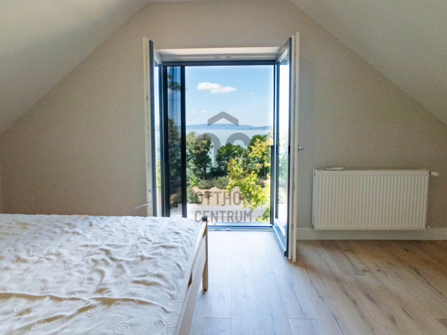
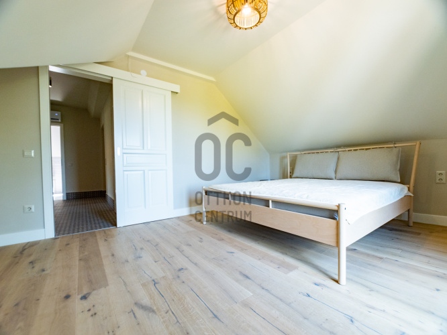
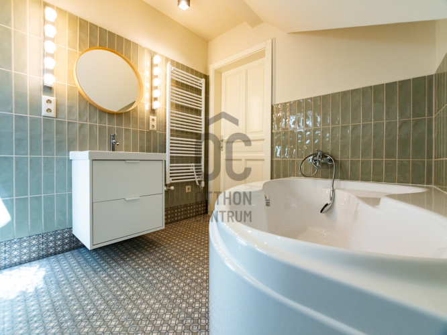
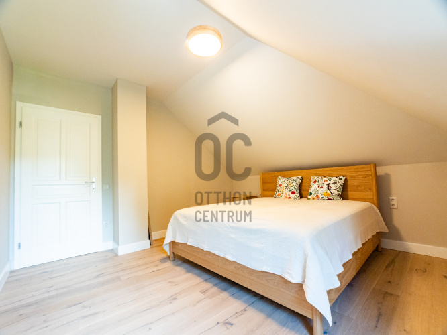
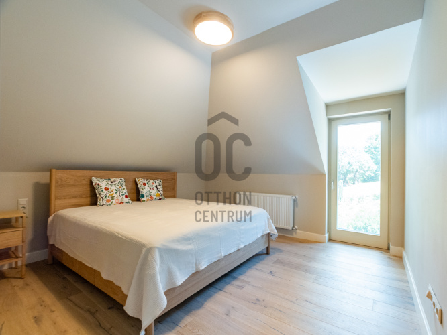
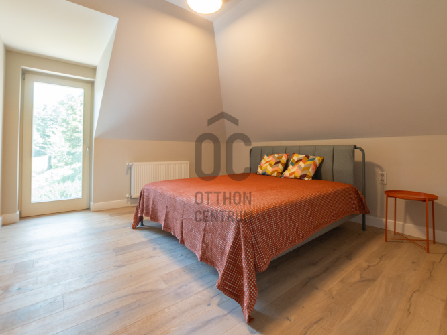
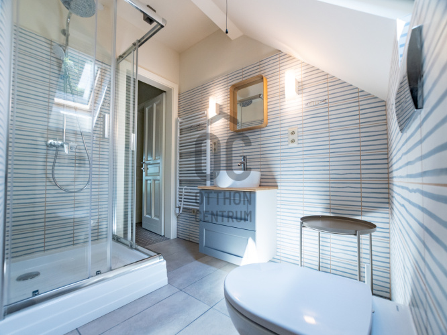
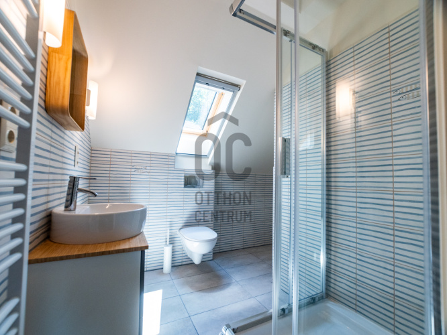
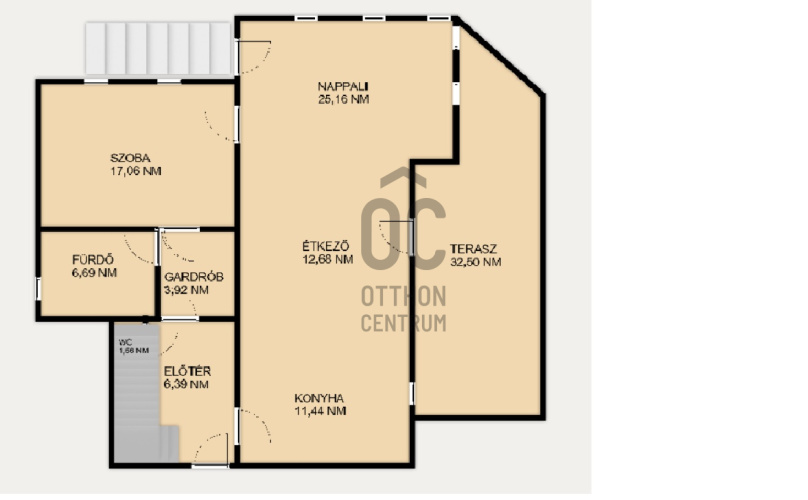
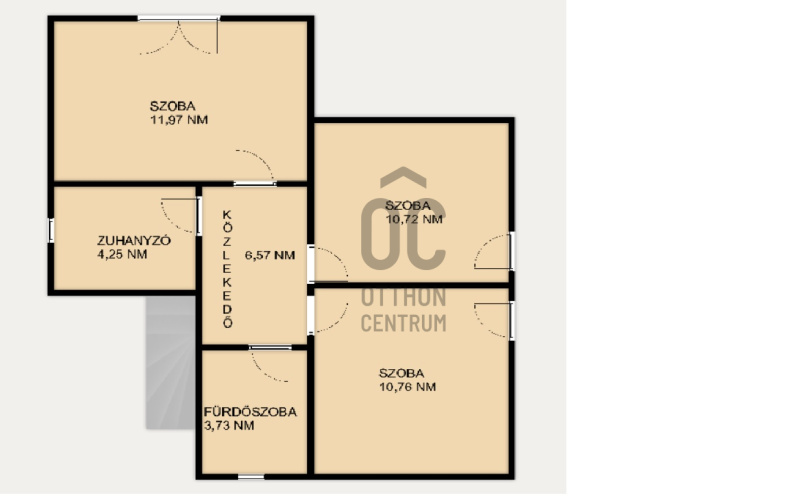
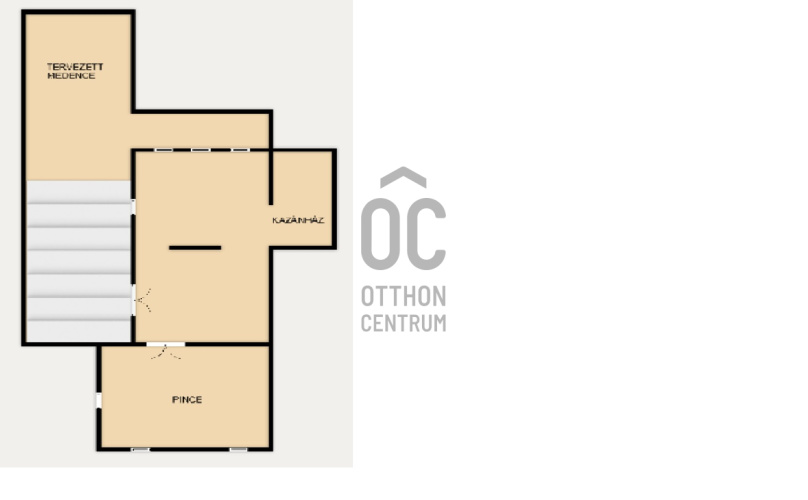
Unique villa in one of the most prestigious areas of the southern shore of Lake Balaton!
For sale in one of Fonyód's most prestigious areas, nestled in the protected embrace of the historic Szaplonczai promenade, is the uniquely atmospheric Chernel villa. The property boasts unparalleled views of Lake Balaton and the iconic landscape of the northern shore. From the villa's terrace and the house itself, there is a permanent panorama of the witness mountains of the Balaton highlands, with the silhouettes of Badacsony, Gulács, and Ábrahám-hegy enchanting viewers every day. The family-friendly Bélatelepi beach is nearby, making summer experiences by the lake just a stone's throw away. The building is not only a rarity in its location but also in its appearance: it combines modern architectural style while preserving the traditions of the building. The villa represents prestige and uniqueness, making it a perfect choice for those looking to invest in timeless value. This property is not just a home but a way of life – a legacy of classic summers by Lake Balaton and an island of tranquility in the most beautiful part of the southern shore. This two-story, uniquely atmospheric house is an excellent choice for those who appreciate quality, unique solutions, and comfort. The property features a living room plus four bedrooms, three modern bathrooms, a spacious terrace, and a practical basement. Every corner of the house offers thoughtful and modern solutions. The windows are custom-made, equipped with ventilation functions and mosquito nets, while double sandwich glazing ensures thermal and acoustic insulation. The property is fully winterized, allowing for comfortable year-round use. Natural materials and premium finishes dominate the interior design: the wooden flooring is made with step-resistant insulation, meeting today’s building standards, while stylish Spanish cement tiles add a special touch to the living and dining areas. Perfect climate comfort is provided by three separate air conditioning units on the upper floor, while the living room and bedroom on the ground floor are also equipped with individual cooling and heating units. Many key elements of this property with special features are already completed, but the final touches await the future owner, allowing for maximum personalization. A Leier-type chimney has been installed in the house, and the fireplace setup is also prepared – so the cozy atmosphere of winter evenings is just a decision away. The design for a pool and its complete machinery is already in place. In the basement, only the flooring is missing; the walls and basic infrastructure are ready, allowing for the creation of a fully functional space with minimal work. The garden design is still open, providing an excellent foundation for creating a decorative garden, relaxation area, or even a kitchen garden. The property also includes a separate 50-square-meter utility building with utilities, for which renovation plans are available – it can be utilized as a guest house and accessed from a separate street. This property is an ideal choice for either a holiday home or a permanent residence – thanks to modern technical solutions and careful construction, it is a long-term investment that retains its value. Don’t miss this unique opportunity to own a gem by Lake Balaton!
Registration Number
NY012772
Property Details
Sales
for sale
Legal Status
used
Character
vacation home
Type of Vacation Home
house
Construction Method
brick
Net Size
149 m²
Gross Size
216 m²
Plot Size
1,650 m²
Size of Terrace / Balcony
32.5 m²
Heating
Gas circulator
Ceiling Height
300 cm
Number of Levels Within the Property
3
Orientation
West
View
river or lake view
Condition
Excellent
Condition of Facade
Excellent
Basement
Independent
Neighborhood
quiet, good transport, green
Year of Construction
1930
Number of Bathrooms
3
Water
Available
Gas
Available
Electricity
Available
Sewer
Available
Distance to Waterfront
200 meters
Rooms
living room
25.16 m²
dining room
12.68 m²
kitchen
11.44 m²
room
17.06 m²
wardrobe
3.92 m²
bathroom-toilet
6.69 m²
corridor
6.39 m²
toilet
1.56 m²
terrace
32.5 m²
corridor
6.57 m²
shower
4.25 m²
room
11.97 m²
room
10.72 m²
room
10.76 m²
bathroom-toilet
4.73 m²
cellar
40 m²
