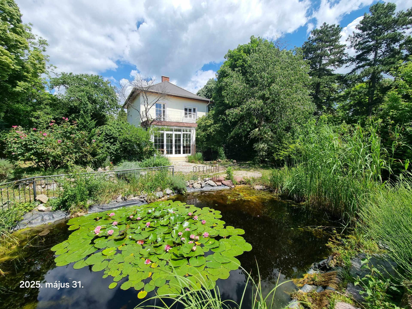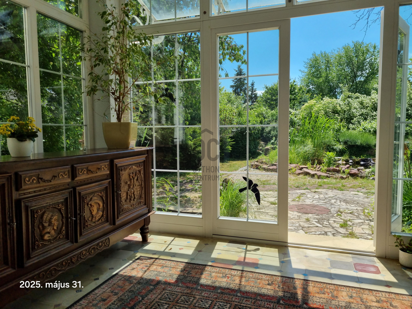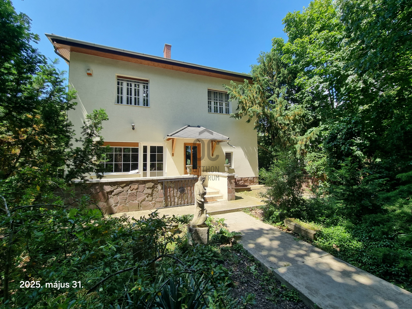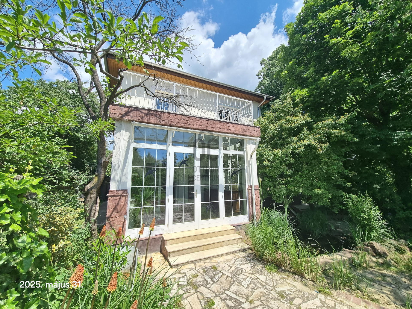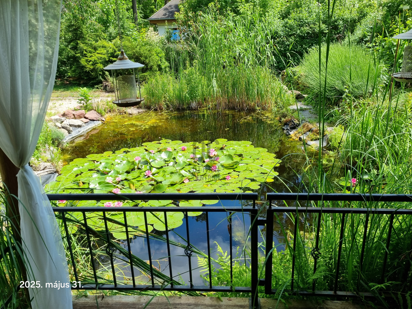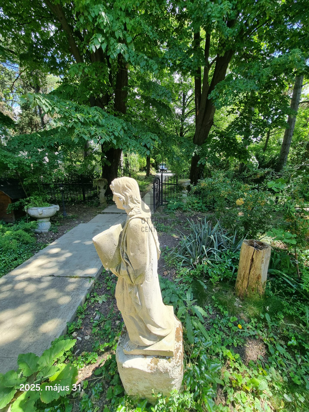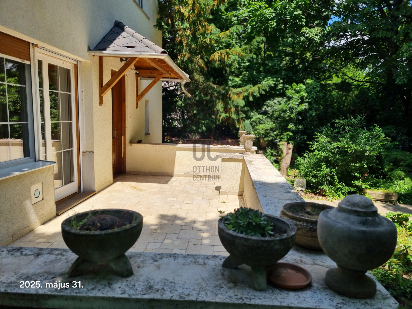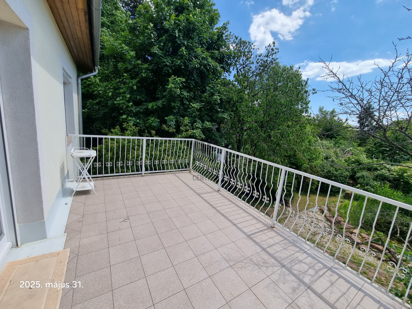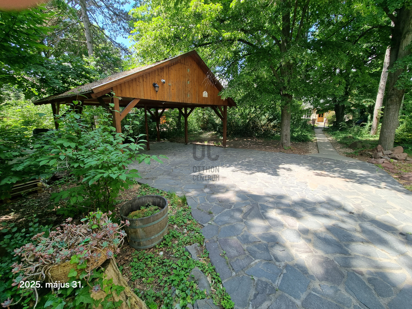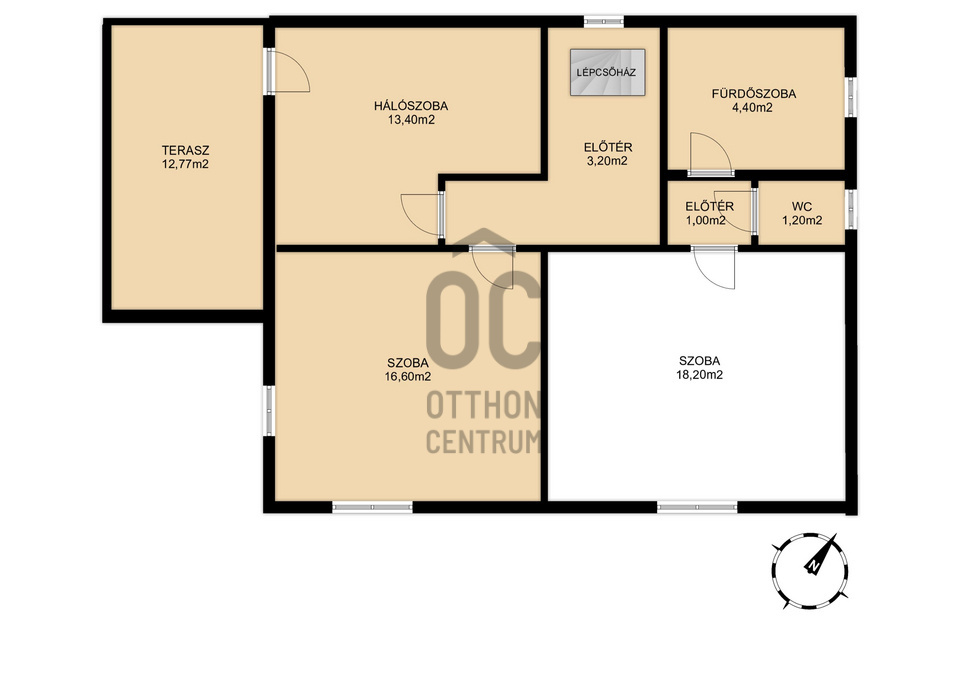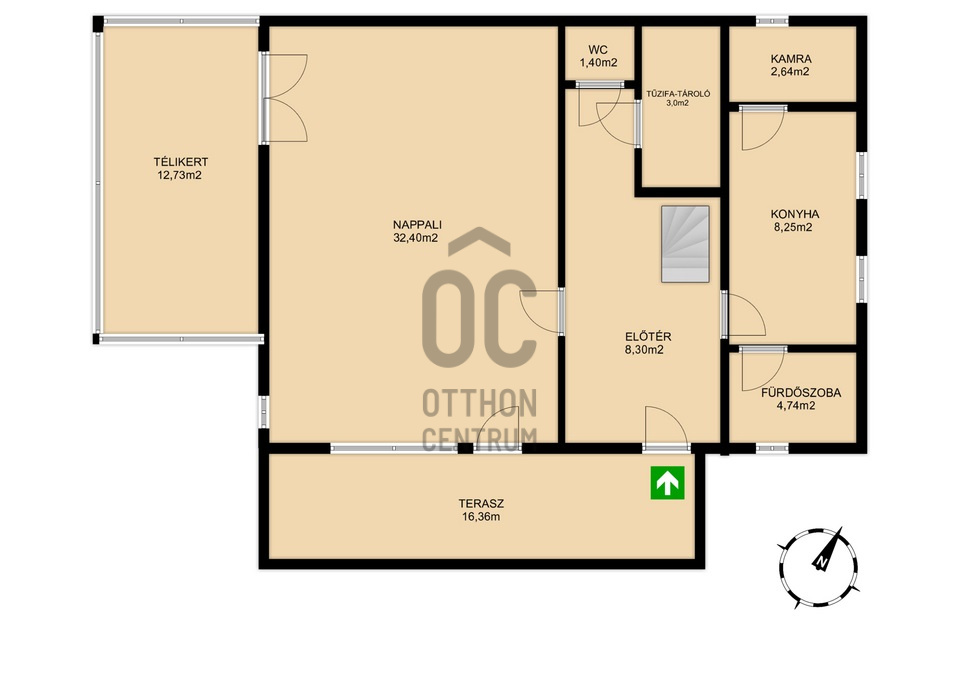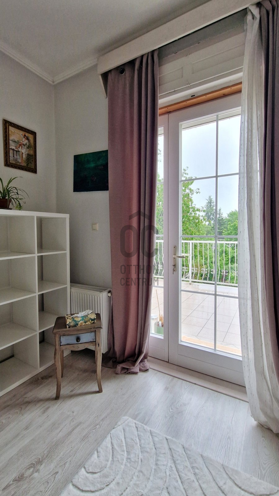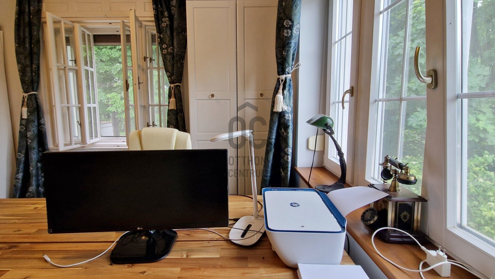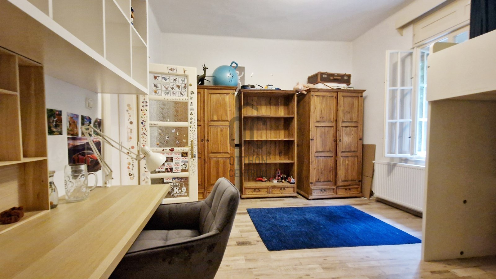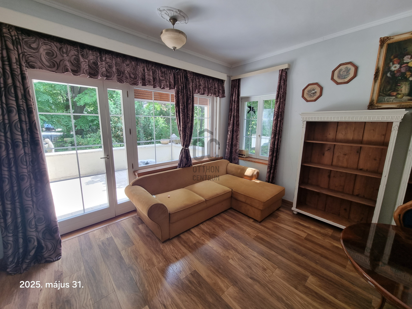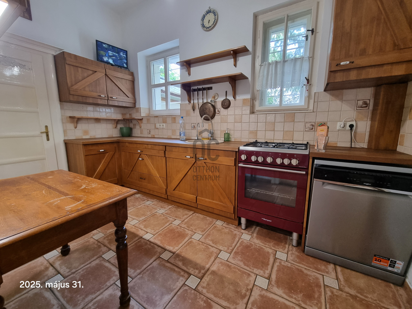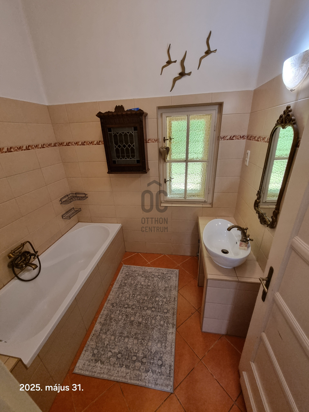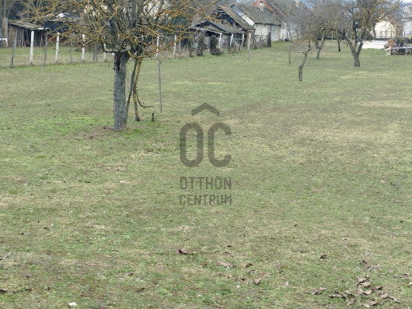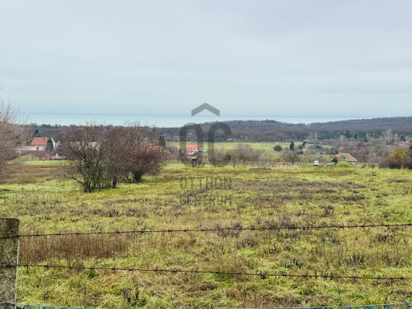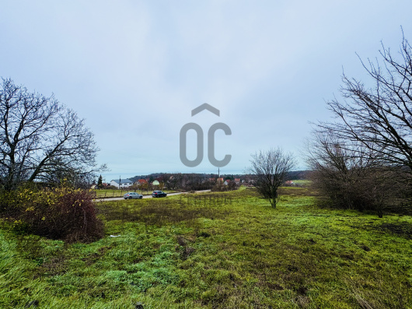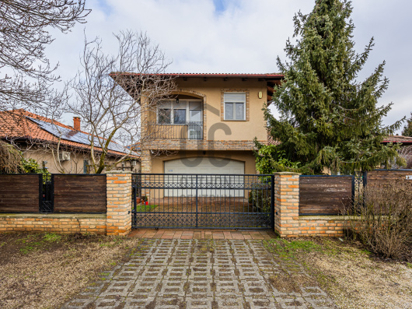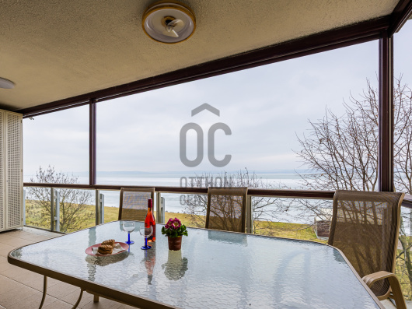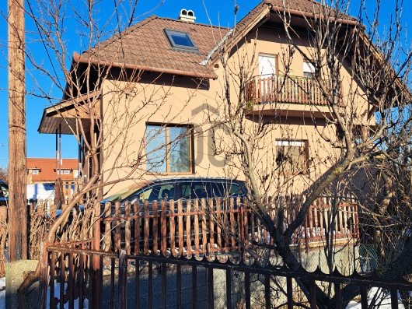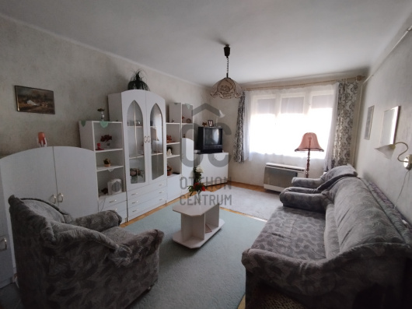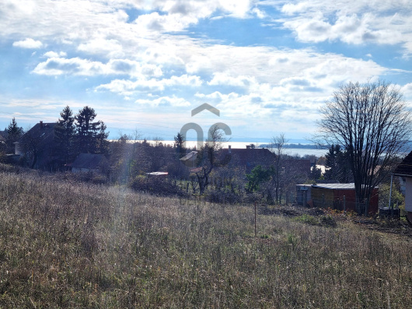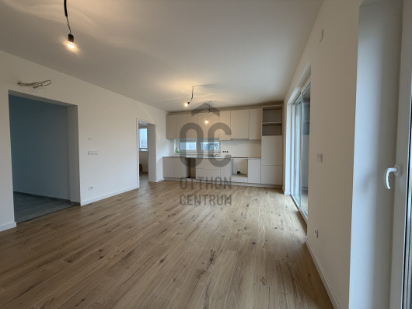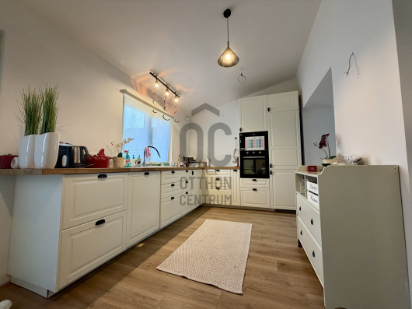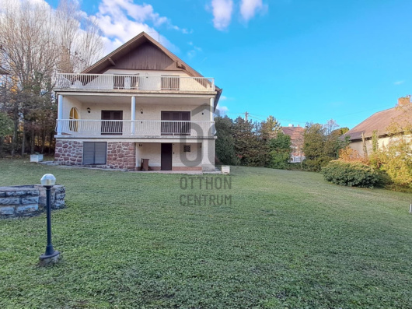198,000,000 Ft
525,000 €
- 131.6m²
- 4 Rooms
- ground floor
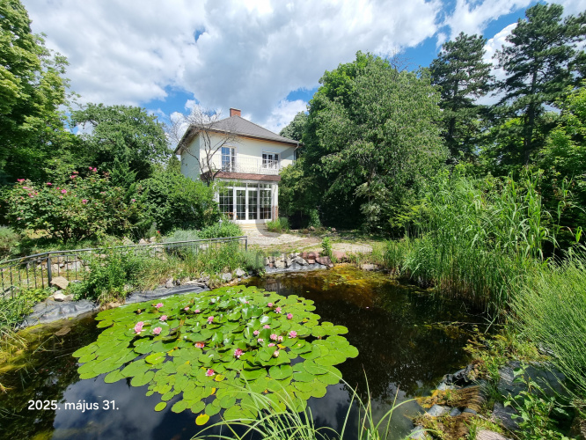
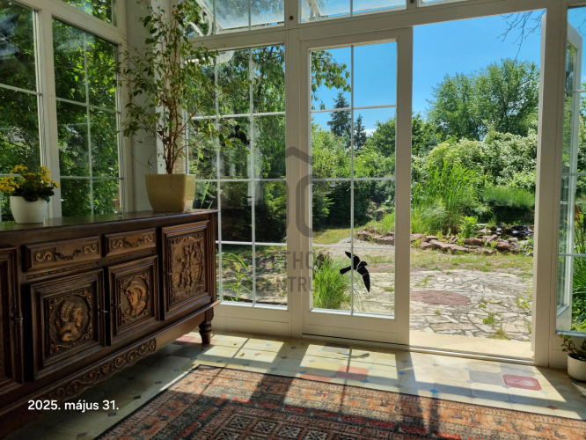
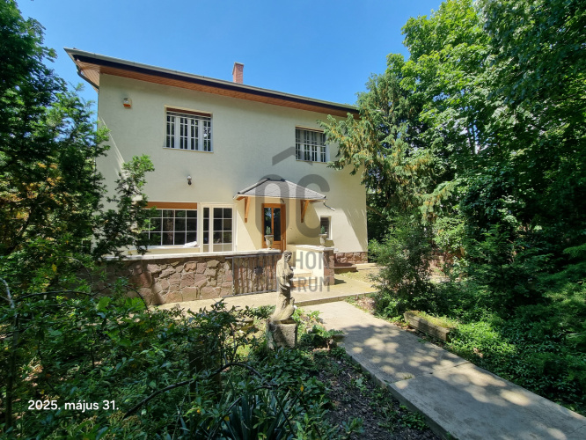
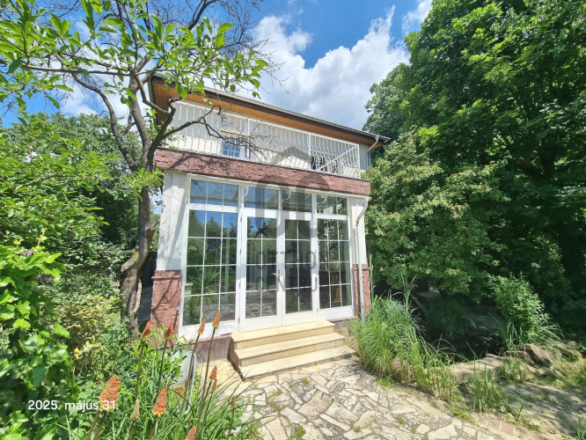
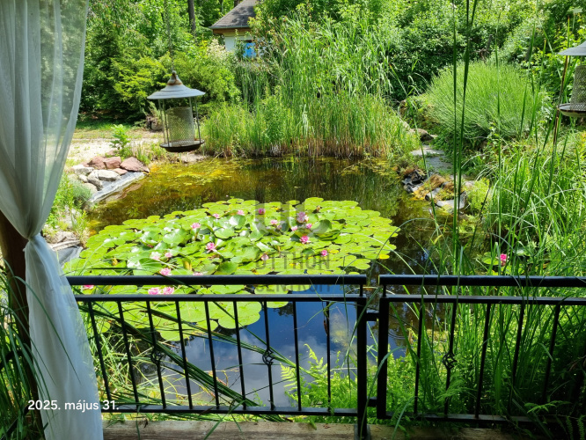
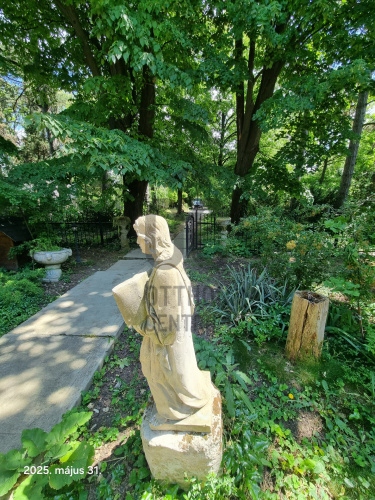
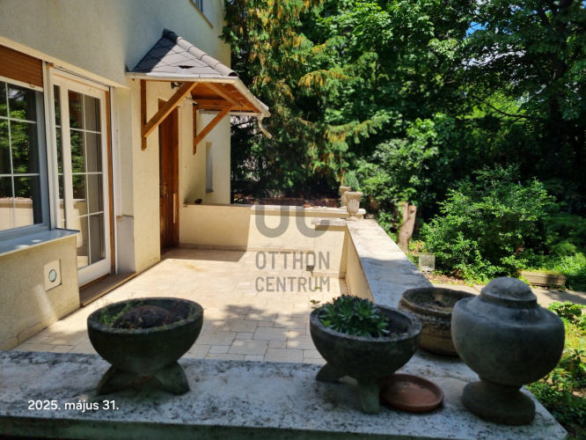
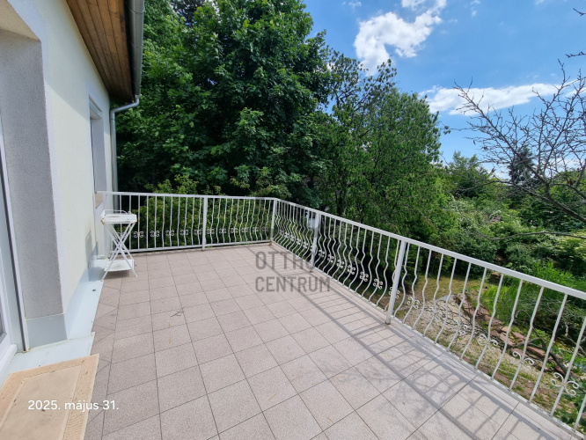
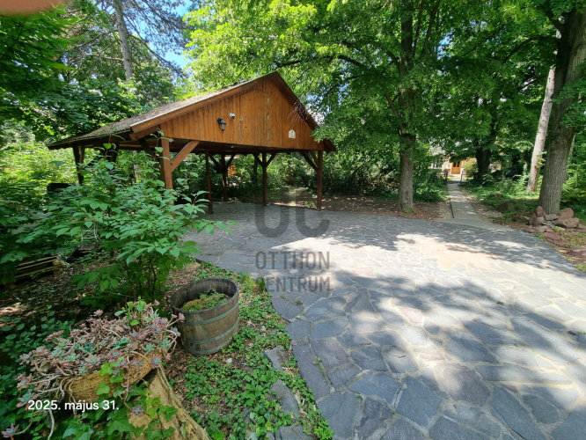
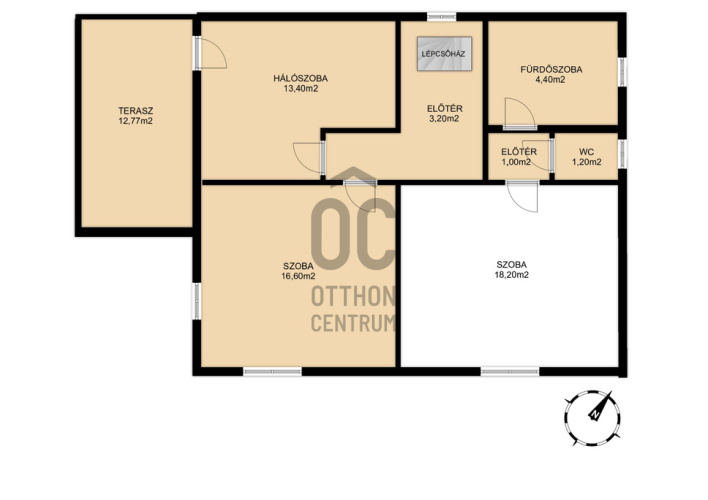
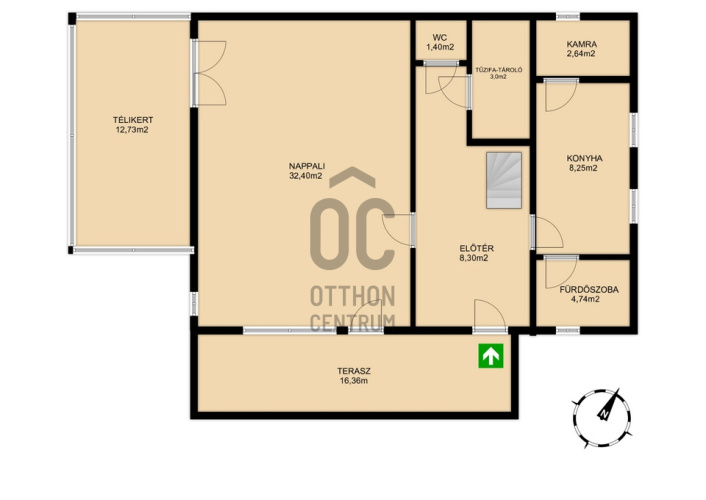
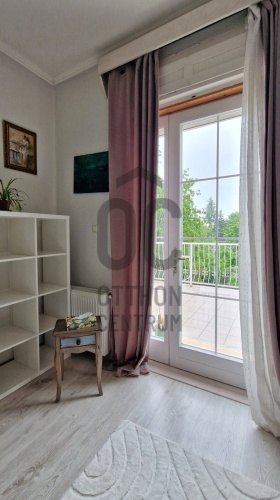
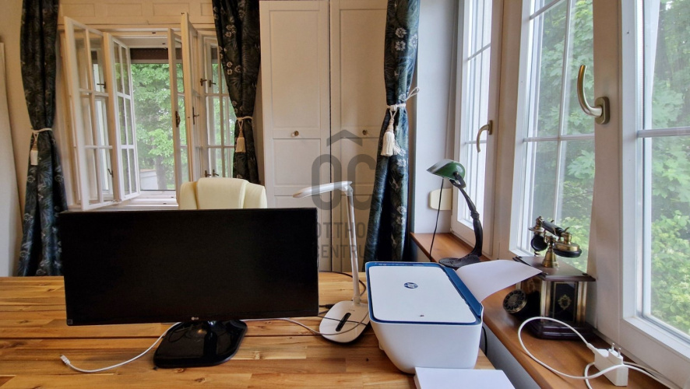
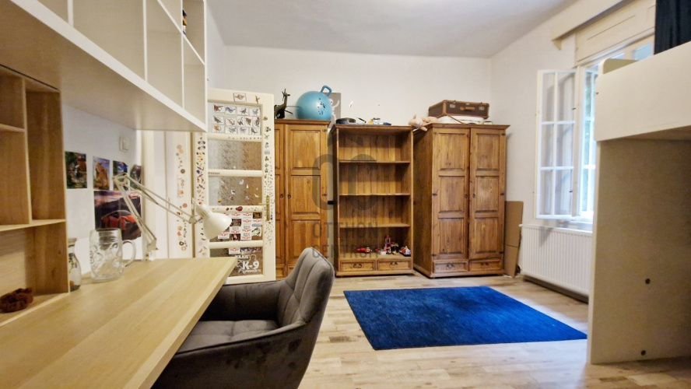
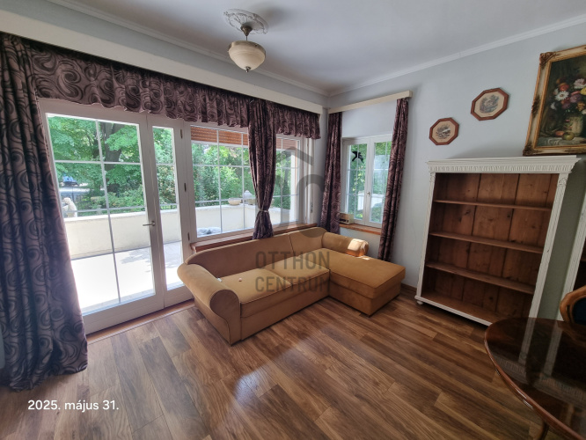
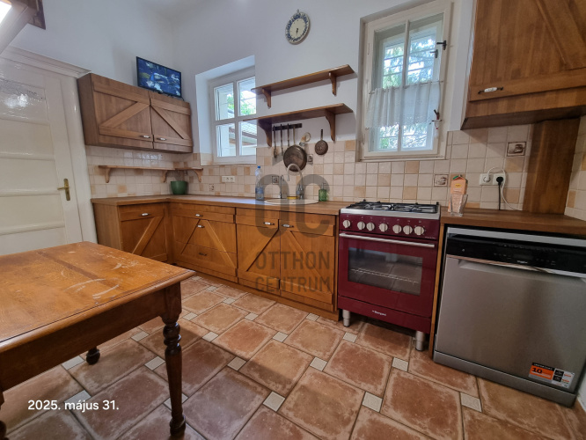
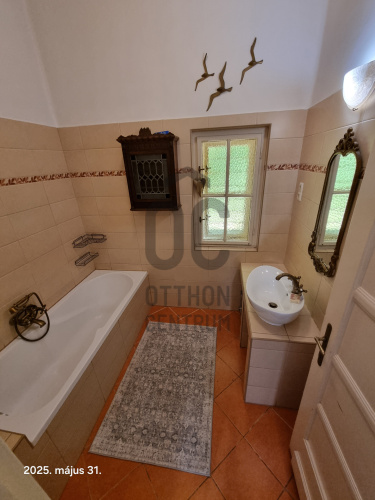
THE HISTORIC ALMÁSSY VILLA IN BALATONAKARATTYA CAN BE YOURS FOR HUF 198 MILLION !
THE HISTORIC ALMÁSSY VILLA IN BALATONAKARATTYA CAN BE YOURS FOR HUF 198 MILLION !
Would you like to provide your family with a bourgeois property by lake Balaton?
This renovated villa could be your new home!
For those who enjoy living their private lives in an intimate, well-separated green space away from curious eyes, this is the place!
The building:
- 131 m², two-story, in very good condition, fully renovated
- Spacious areas: huge living room, winter garden, 3 bedrooms, 2 bathrooms, kitchen, pantry, hallways, basement
- You can admire your garden from 3 large terraces
- Larch roof structure, reinforced, treated, covered with new castle tiles
- The facade walls are renovated and insulated with breathable mortar, plaster material, and rock wool
- Fully equipped with all utilities, excellent for year-round living
- Night vision, infrared, professional camera system installed
- Free of encumbrances, ready for quick move-in
The garden:
- 1813 m², intimate, well-separated, with mature trees
- Covered, two-car parking space
- Two additional cars can park in the garden
- 9 m² wooden house with a small terrace for practicality
- Living swimming pond, 160 cm deep at its deepest point
The area:
- Charming, green environment, nice neighborhood, beautiful gardens
- All amenities are accessible on foot
The floor plan is for informational purposes only and is not to scale, but I hope it helps with orientation...
If you would like to spend this summer here, call me, and I will show it to you!
Would you like to provide your family with a bourgeois property by lake Balaton?
This renovated villa could be your new home!
For those who enjoy living their private lives in an intimate, well-separated green space away from curious eyes, this is the place!
The building:
- 131 m², two-story, in very good condition, fully renovated
- Spacious areas: huge living room, winter garden, 3 bedrooms, 2 bathrooms, kitchen, pantry, hallways, basement
- You can admire your garden from 3 large terraces
- Larch roof structure, reinforced, treated, covered with new castle tiles
- The facade walls are renovated and insulated with breathable mortar, plaster material, and rock wool
- Fully equipped with all utilities, excellent for year-round living
- Night vision, infrared, professional camera system installed
- Free of encumbrances, ready for quick move-in
The garden:
- 1813 m², intimate, well-separated, with mature trees
- Covered, two-car parking space
- Two additional cars can park in the garden
- 9 m² wooden house with a small terrace for practicality
- Living swimming pond, 160 cm deep at its deepest point
The area:
- Charming, green environment, nice neighborhood, beautiful gardens
- All amenities are accessible on foot
The floor plan is for informational purposes only and is not to scale, but I hope it helps with orientation...
If you would like to spend this summer here, call me, and I will show it to you!
Registration Number
NY012650
Property Details
Sales
for sale
Legal Status
used
Character
vacation home
Type of Vacation Home
house
Construction Method
brick
Net Size
131.6 m²
Gross Size
150 m²
Plot Size
1,813 m²
Heating
Gas circulator
Ceiling Height
310 cm
Number of Levels Within the Property
2
Orientation
North-East
Staircase Type
enclosed staircase
Condition
Good
Condition of Facade
Good
Condition of Staircase
Good
Basement
Independent
Neighborhood
quiet, green
Year of Construction
1912
Number of Bathrooms
2
Position
garden-facing
Condominium Garden
yes
Number of Covered Parking Spots
2
Water
Available
Gas
Available
Electricity
Available
Sewer
Available
Storage
Independent
Rooms
entryway
3.2 m²
bedroom
13.4 m²
room
16.6 m²
room
18.2 m²
corridor
1.2 m²
terrace
12.47 m²
toilet
1.2 m²
bathroom
4.4 m²
staircase
2 m²
entryway
8.3 m²
utility room
3 m²
pantry
2.64 m²
bathroom
4.74 m²
kitchen
8.25 m²
living room
32.4 m²
veranda
12.73 m²
toilet
1.4 m²
staircase
2 m²
terrace
16.36 m²
cellar
5 m²

