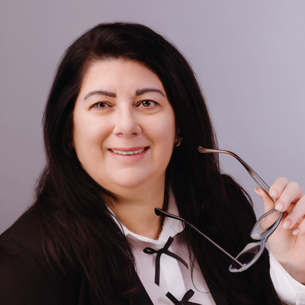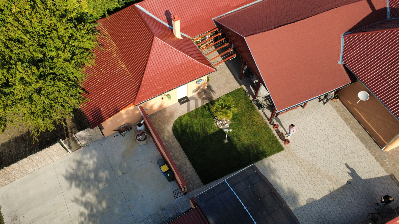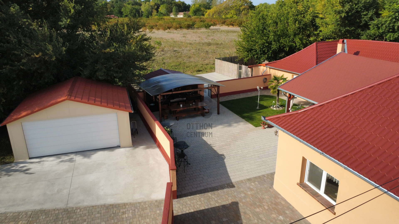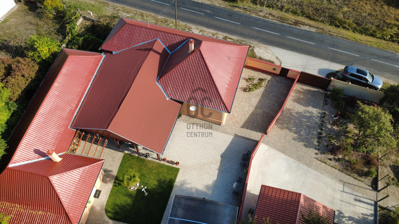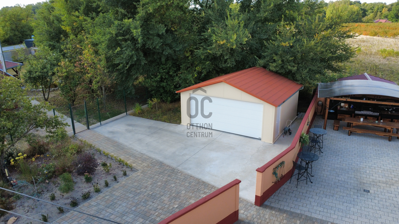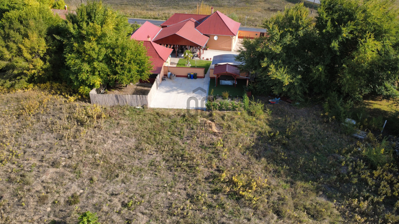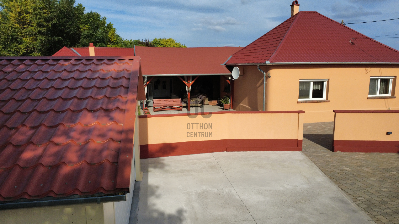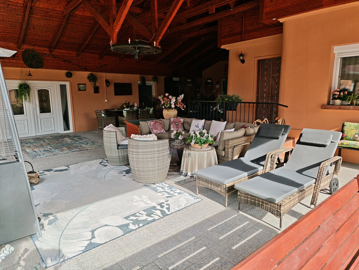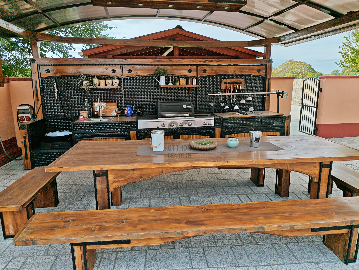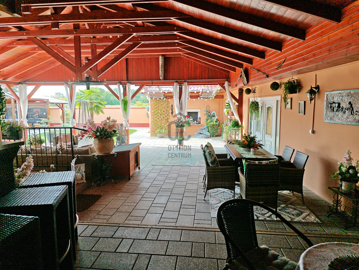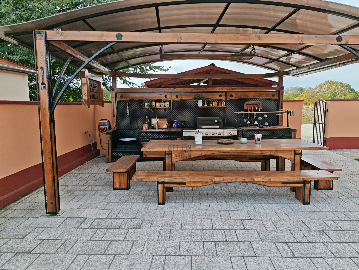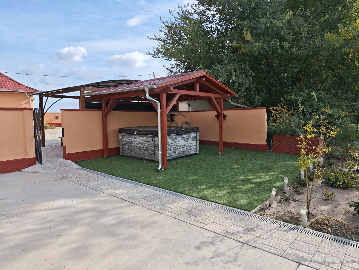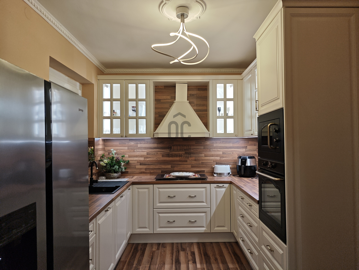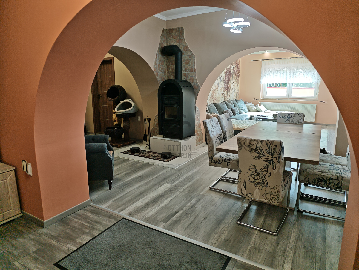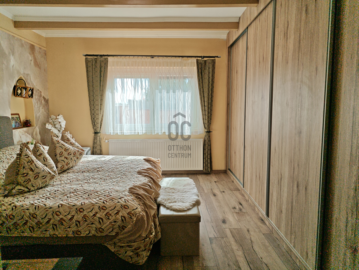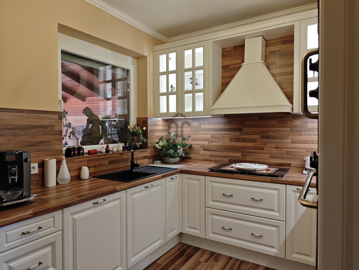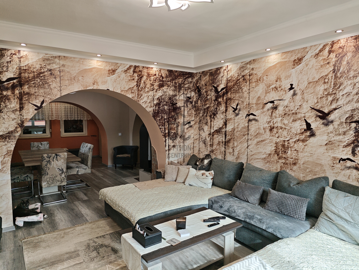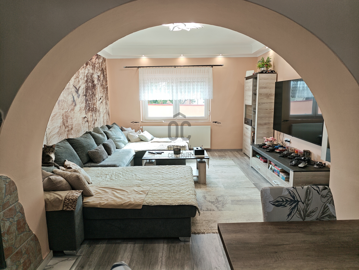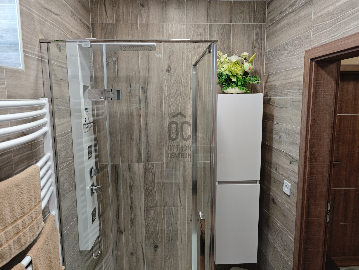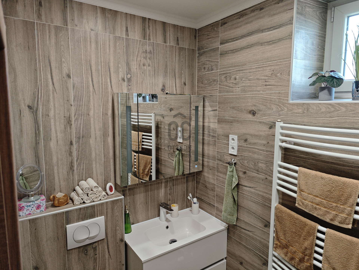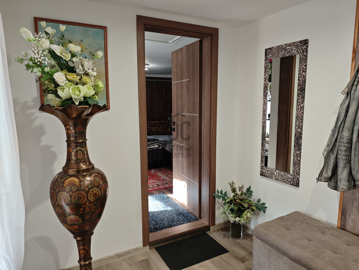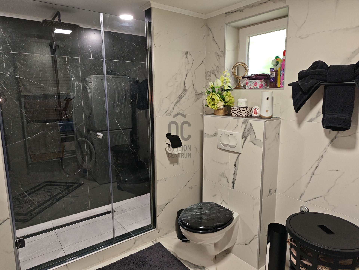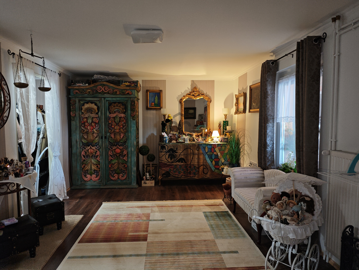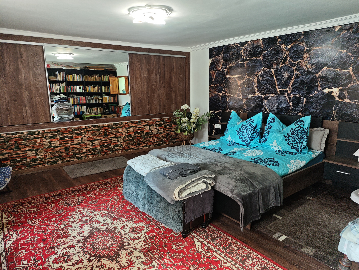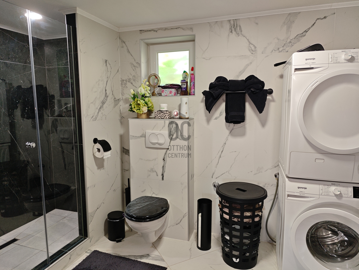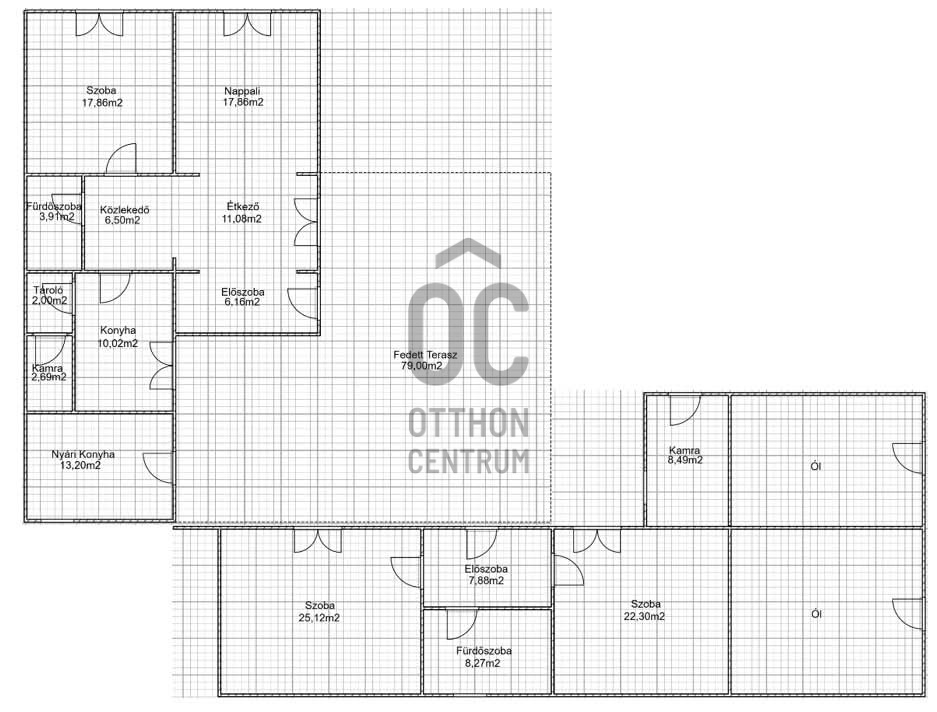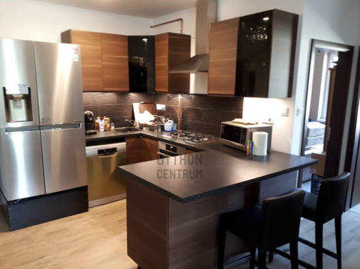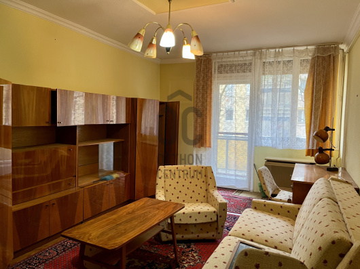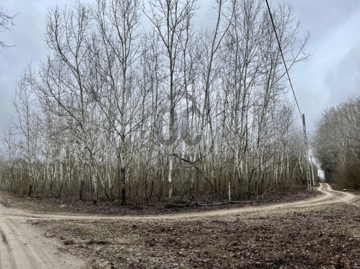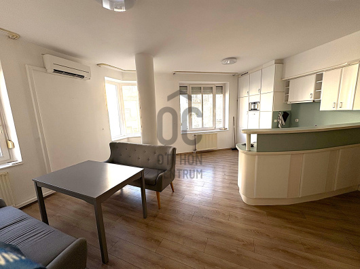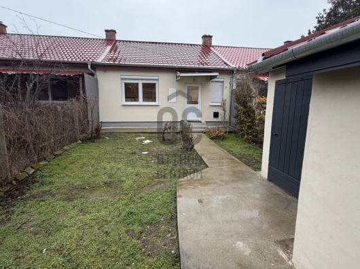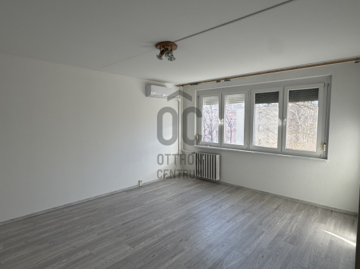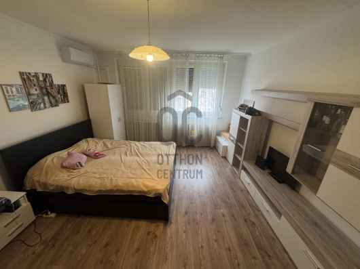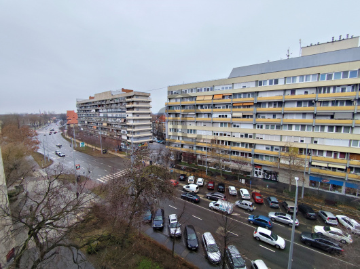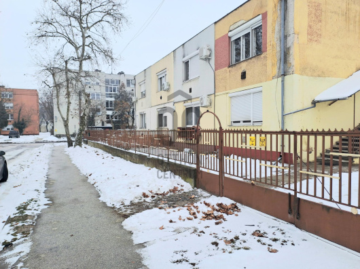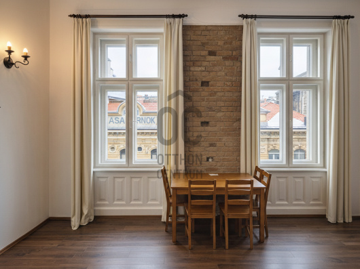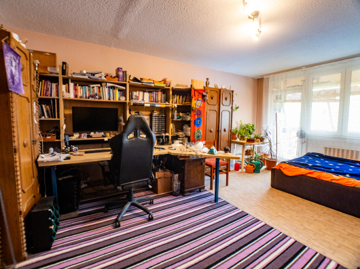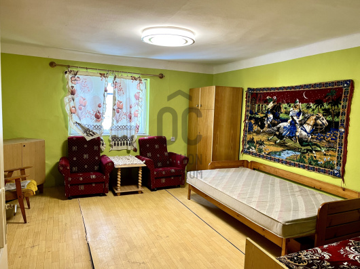data_sheet.details.realestate.section.main.otthonstart_flag.label
For sale farmhouse,
H508742
Tabdi
135,000,000 Ft
354,000 €
- 162m²
- 4 Rooms
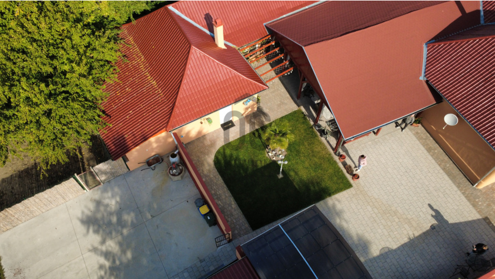
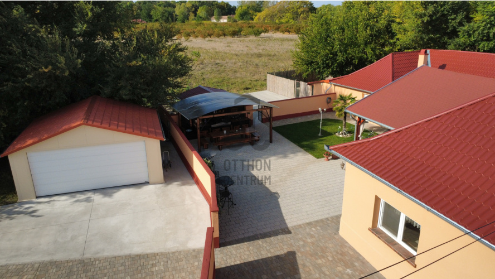
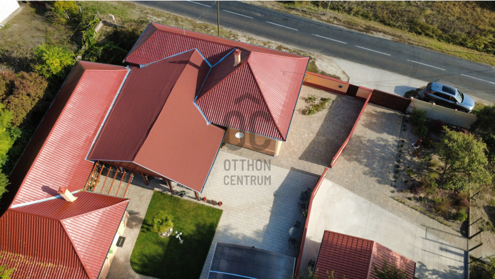
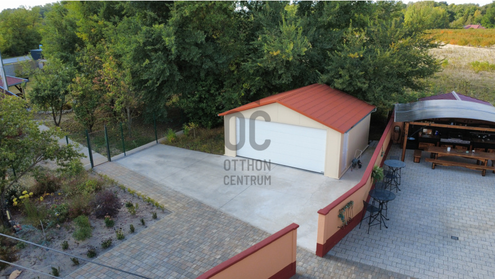
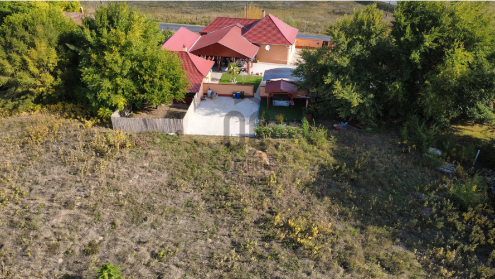
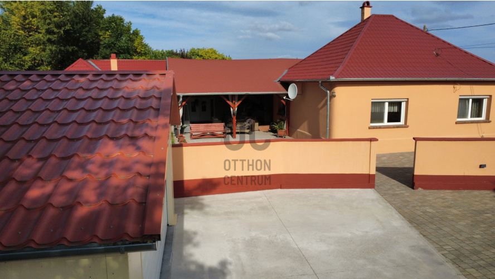
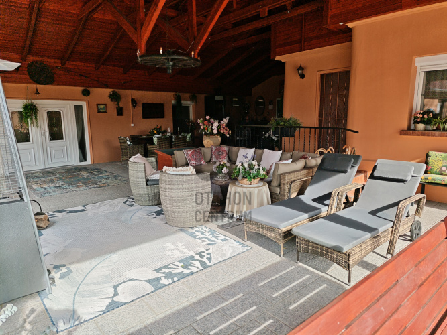
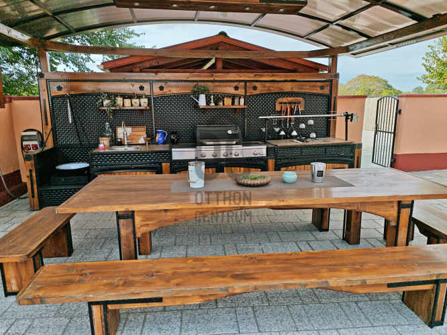
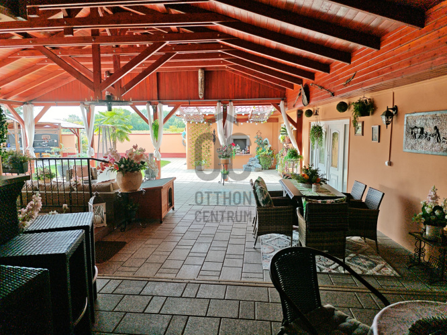
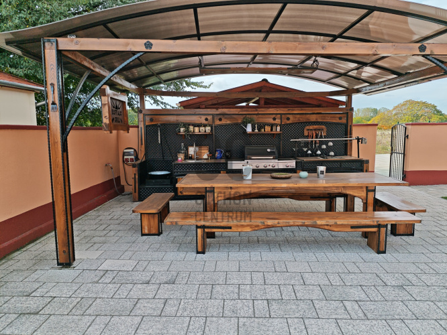
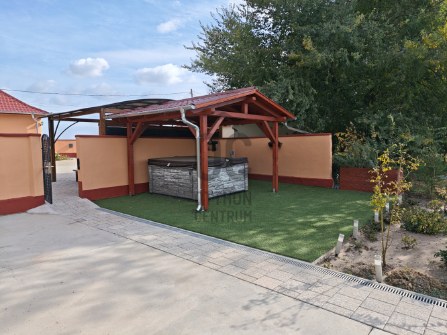
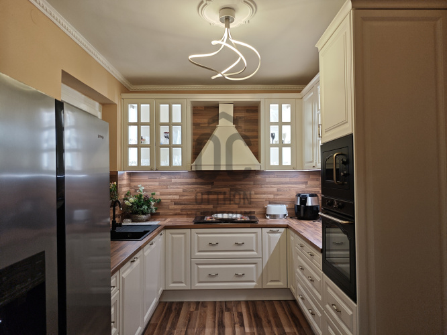
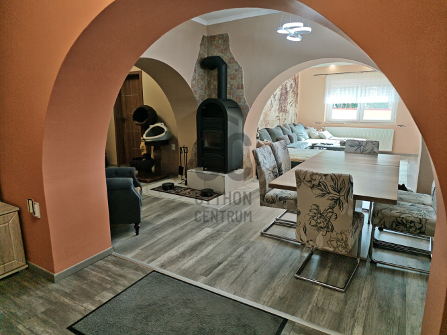
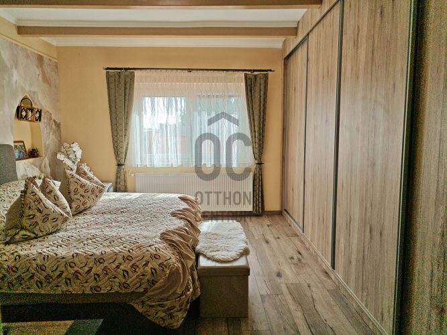
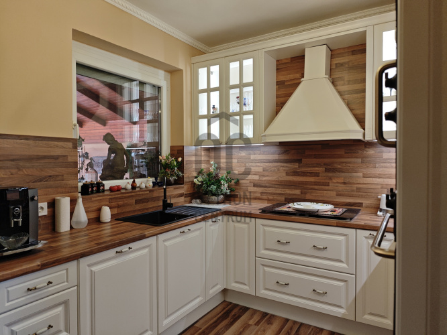
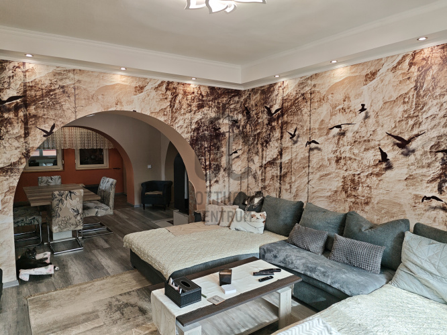
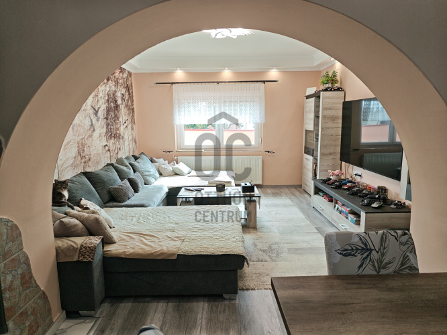
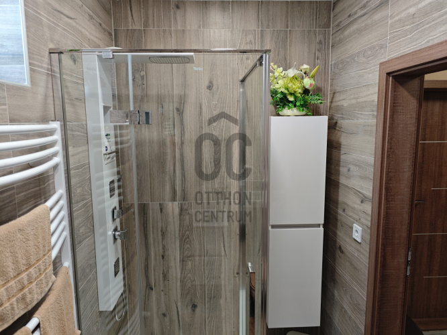
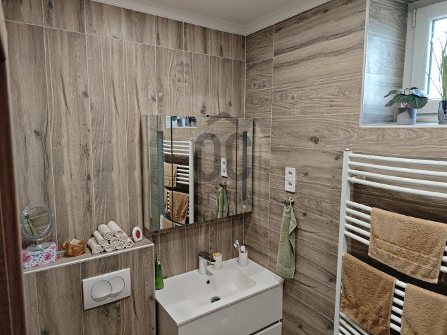
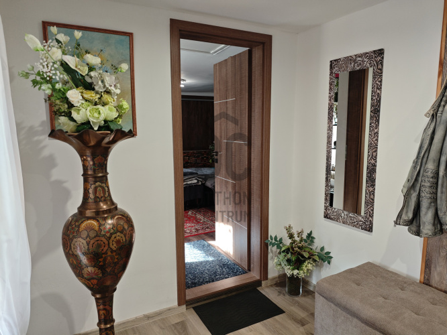
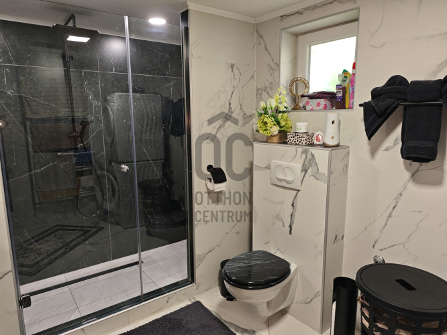
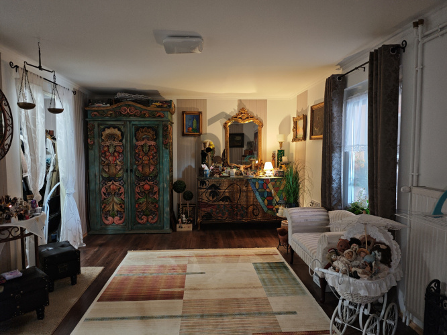
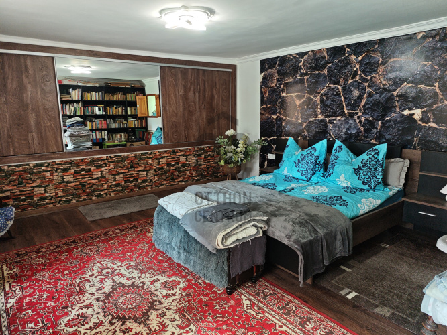
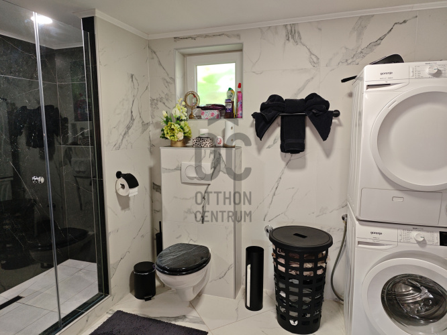
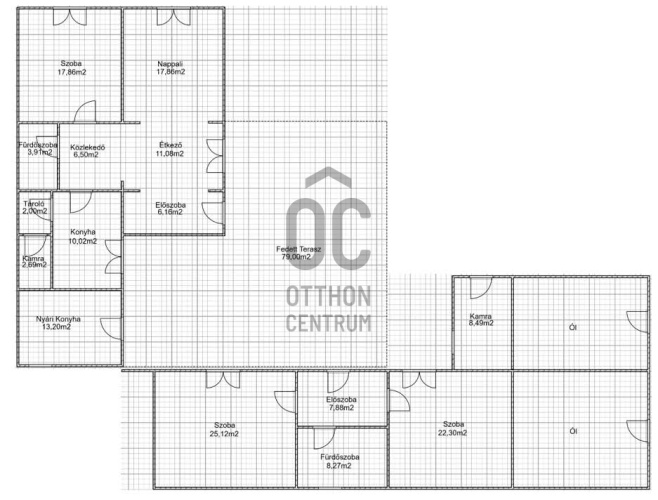
In the Tabdi area, a renovated, two-generation residential property is for sale.
In the area of Tabdi, in a quiet and peaceful environment, I am offering for sale a tastefully renovated, two-generation residential property. The property can be purchased through a public auction, ensuring a transparent and regulated sales process. The property consists of two separate residential units with their own entrances, making it an excellent opportunity for two generations to live together, or for use as a guest house or for rental purposes. The plot size is 7750 m², and the total built living area is 162 m². Main Building – 90 m² The main building has undergone a comprehensive renovation: the roof structure has been renewed, and the water and electrical networks have been updated. Insulated windows and doors with insect screens and aluminum shutters have been installed. Heating is provided by a combi gas boiler and cooling-heating air conditioning units. The interior features high-quality built-in wardrobes and a Gorenje equipped kitchen. Guest Unit – 72 m² The second, independently accessed residential unit has also been fully renovated and is equipped with all necessary utilities. It is ideal for use as a guest house, office space, or even for rental. Outdoor Features The residential property includes a covered terrace of over 70 m², paved with stone, featuring a solid wood structure, which is perfect for relaxation and also serves as a communal space. The plot has a 36 m² double garage, a separate grill terrace, a jacuzzi, an electric gate, and industrial electricity. Water supply is provided by a 60-meter deep drilled well and a water purification system. Summary The property available for purchase through public auction is immediately habitable and is in excellent technical and aesthetic condition. The spacious plot, the two separate residential units, and the high-level amenities make it an ideal choice for both permanent residence and investment purposes. If you are interested, please contact me to arrange a viewing. Bács-Kiskun, Tabdi, farm, two-generation, gas-circulation, renovated farm.
Registration Number
H508742
Property Details
Sales
for sale
Legal Status
used
Character
house
Construction Method
adobe
Net Size
162 m²
Gross Size
202 m²
Plot Size
7,750 m²
Size of Terrace / Balcony
79 m²
Heating
Gas circulator
Ceiling Height
270 cm
Orientation
South-West
Condition
Excellent
Condition of Facade
Excellent
Neighborhood
quiet, good transport, green
Year of Construction
1975
Number of Bathrooms
2
Garage
Included in the price
Garage Spaces
2
Water
Available
Gas
Available
Electricity
Available
Multi-Generational
yes
Storage
Independent
Rooms
entryway
7.55 m²
bedroom
25.12 m²
bedroom
22.3 m²
bathroom-toilet
8.27 m²
entryway
6.16 m²
open-plan living and dining room
28.62 m²
bedroom
17.56 m²
kitchen
10 m²
bathroom-toilet
3.9 m²
corridor
6.5 m²
utility room
2 m²
pantry
2.6 m²
kitchen
13.2 m²
terrace
79 m²
garage
36 m²
