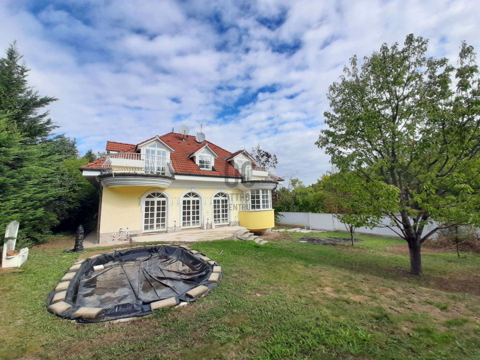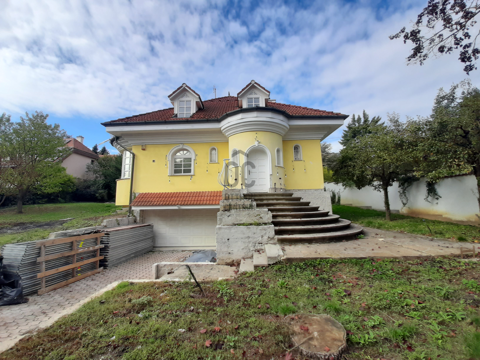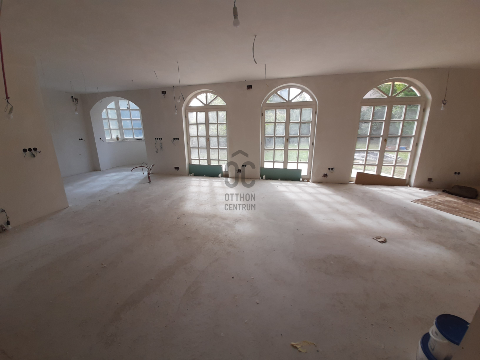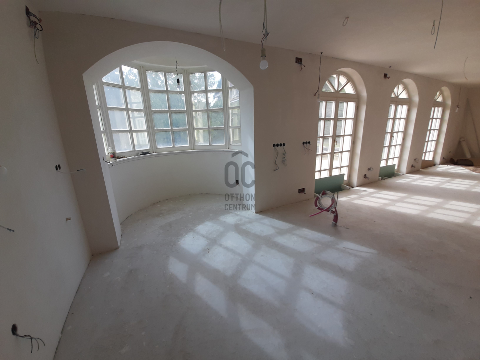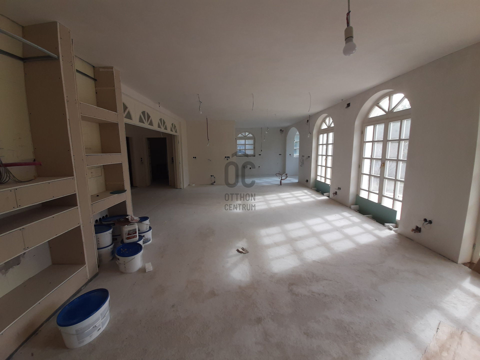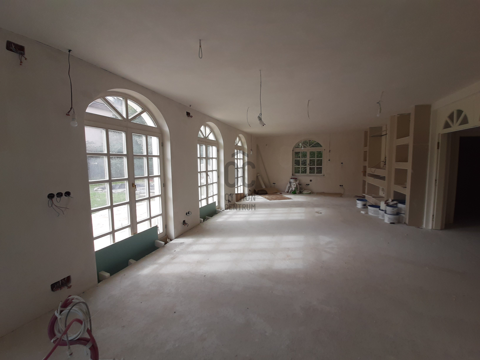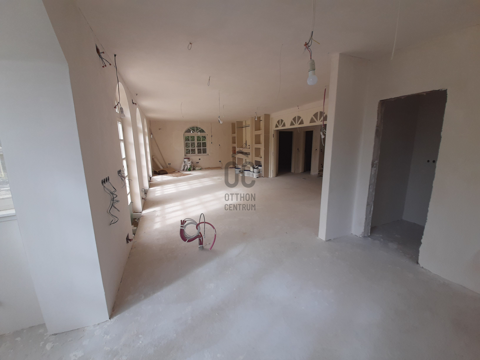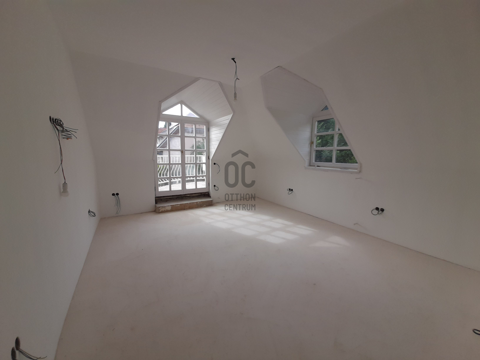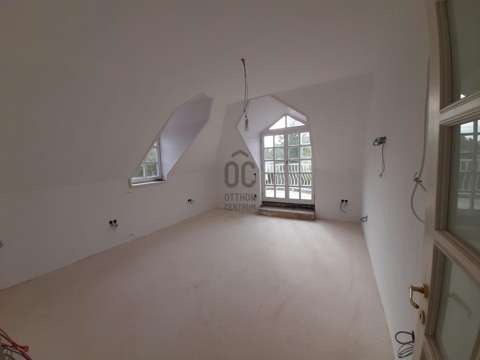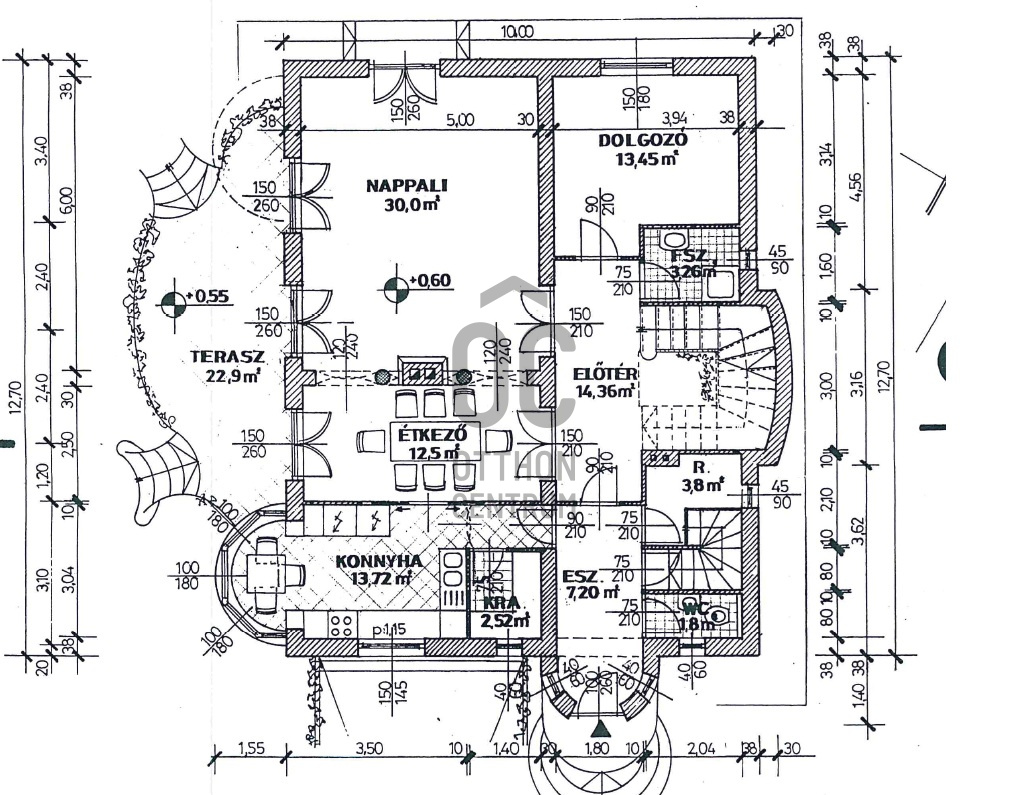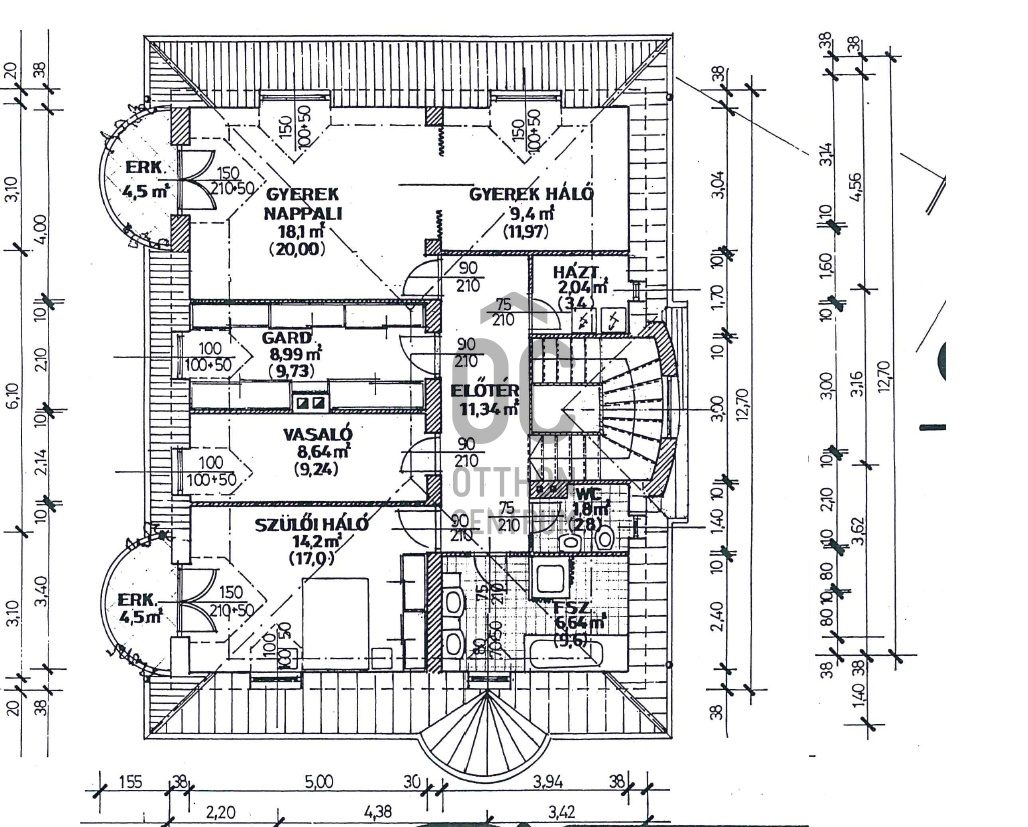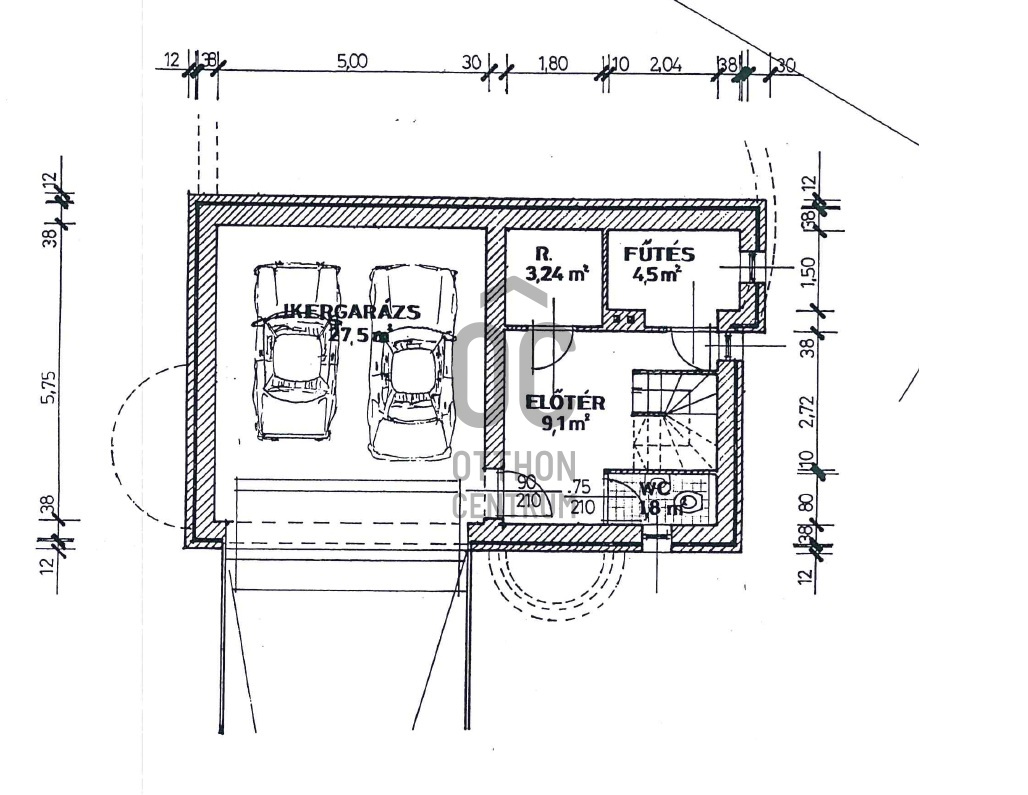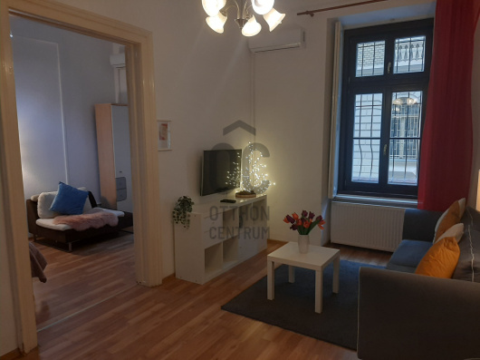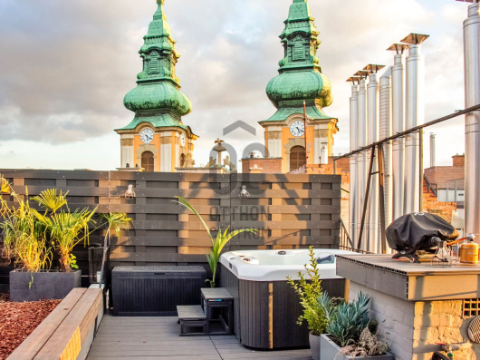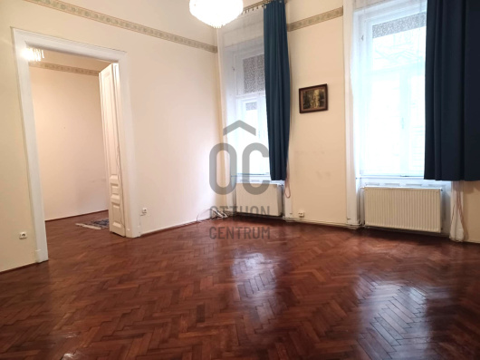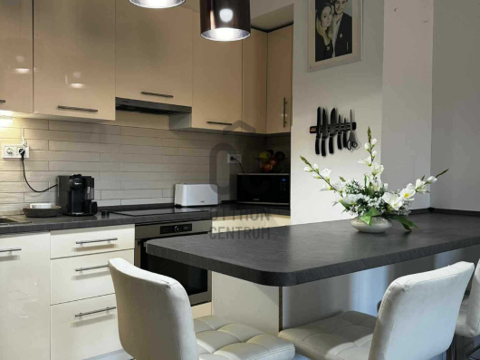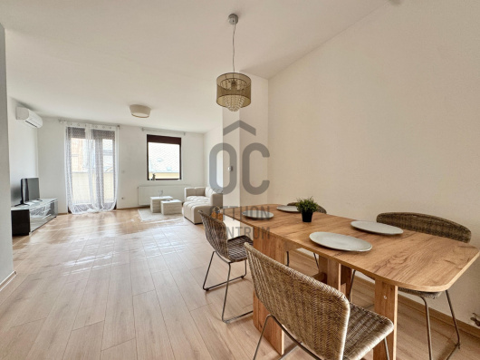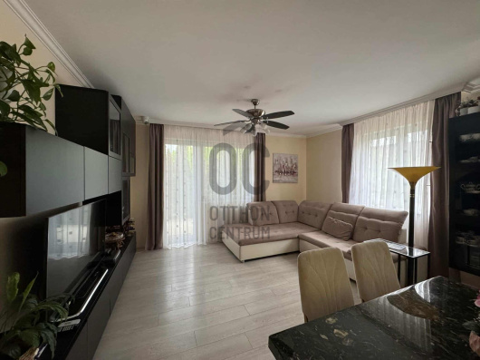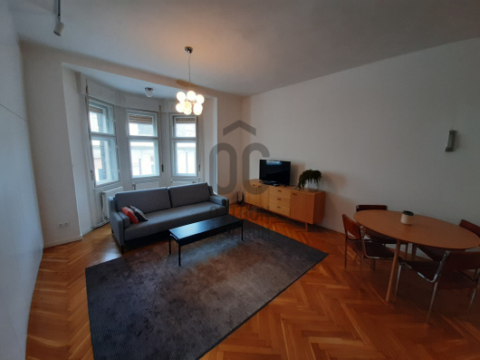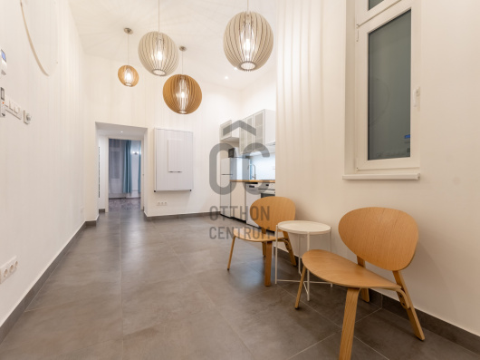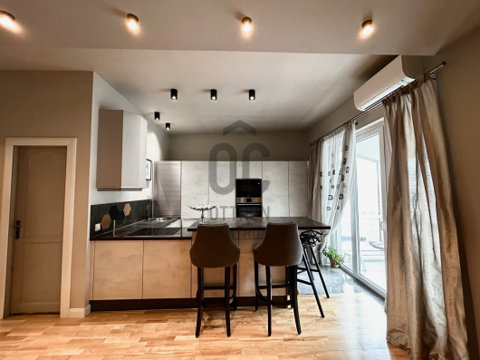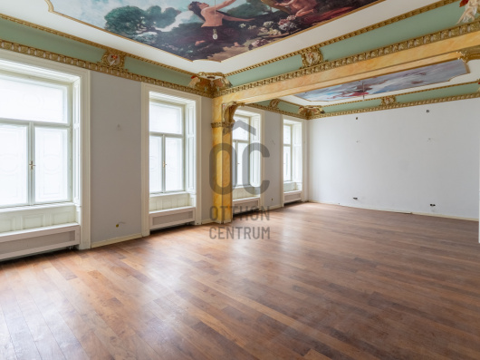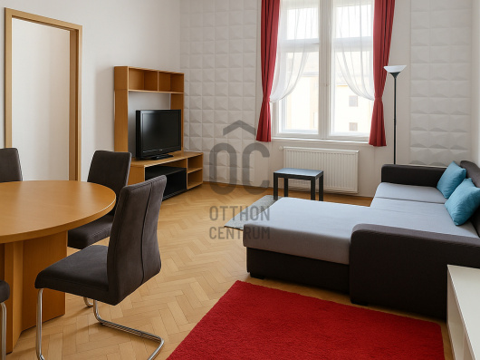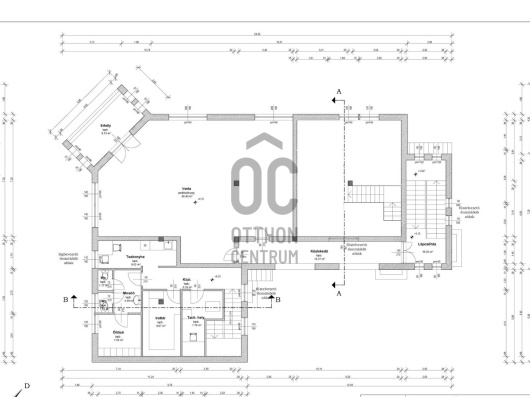299,500,000 Ft
774,000 €
- 230m²
- 5 Rooms
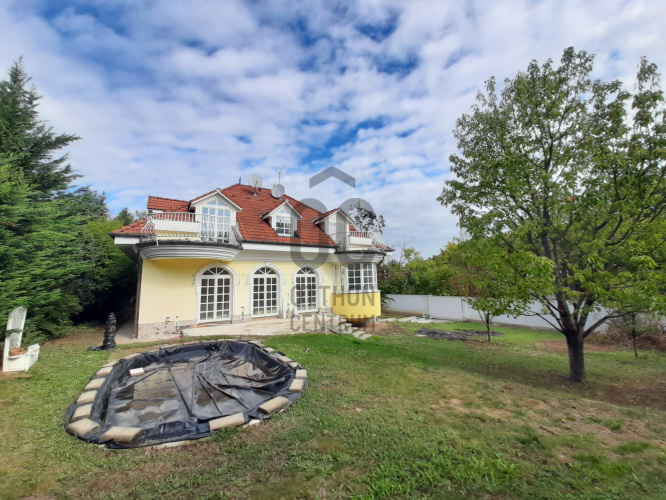
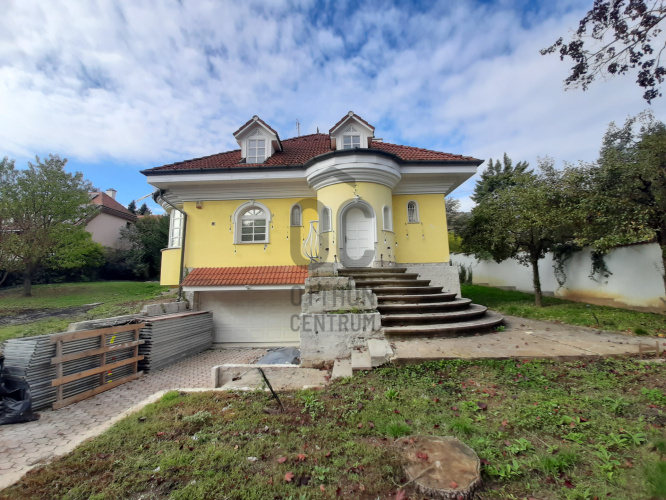
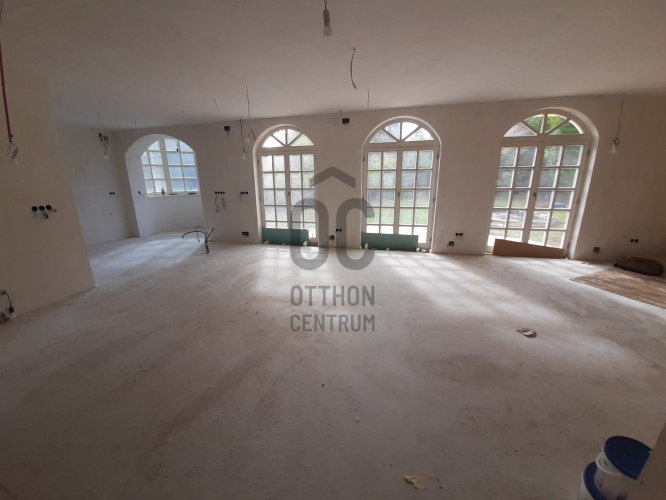
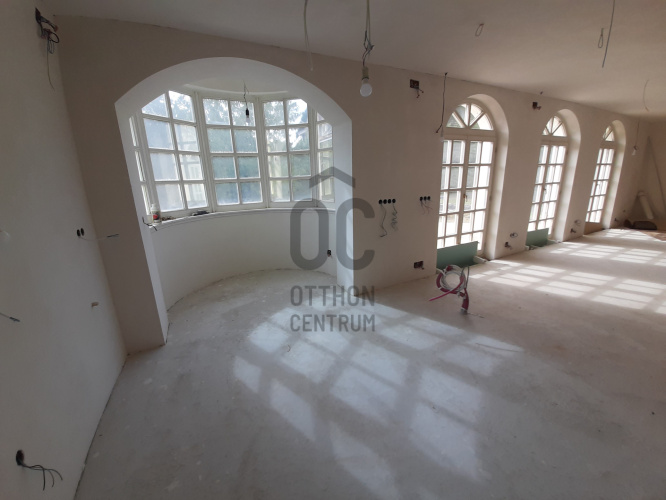
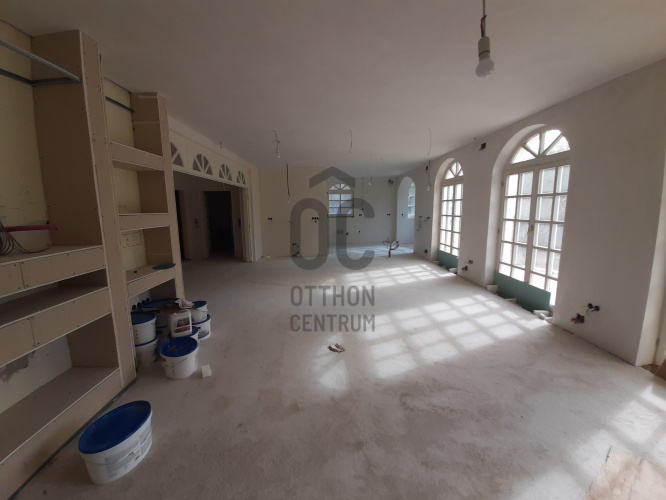
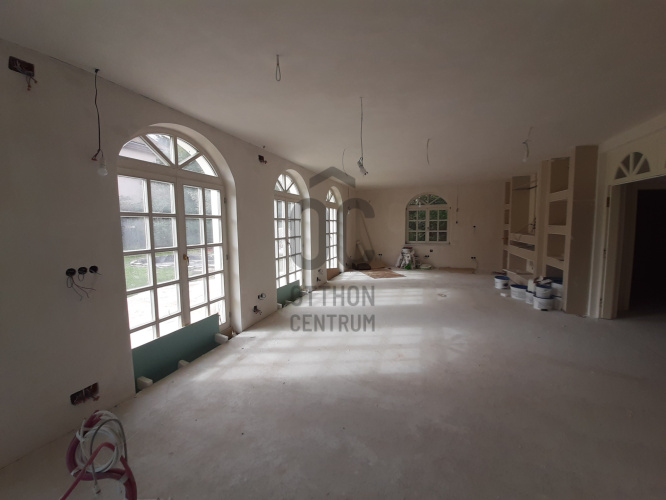
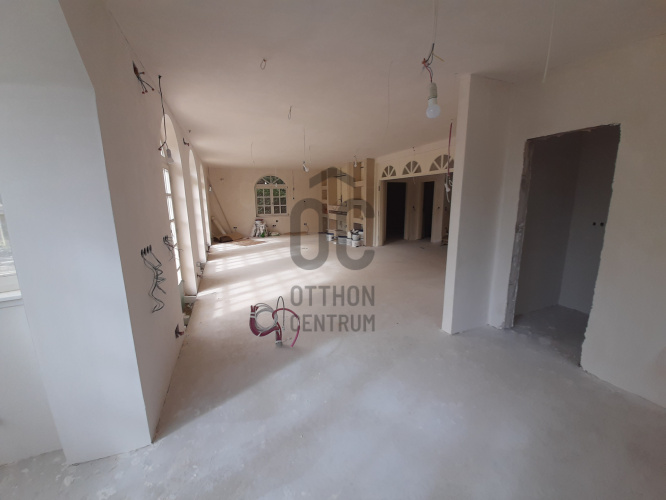
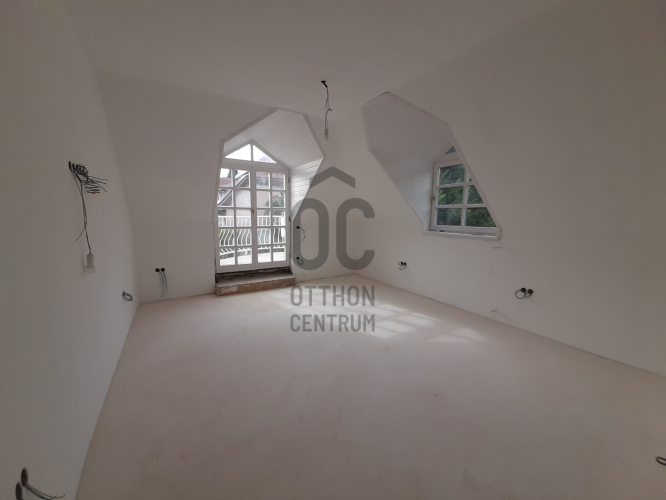
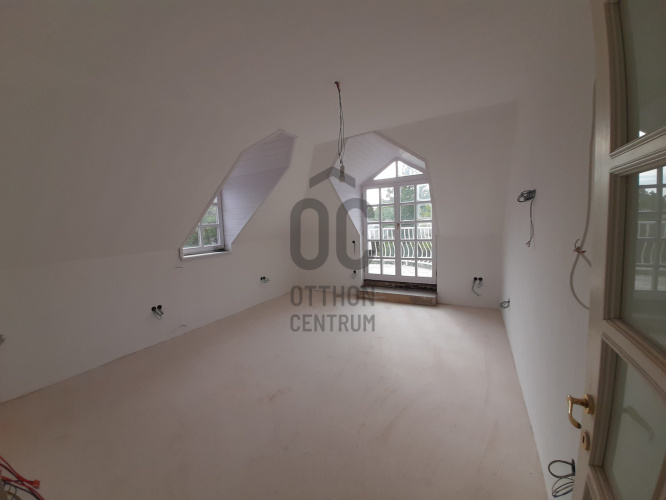
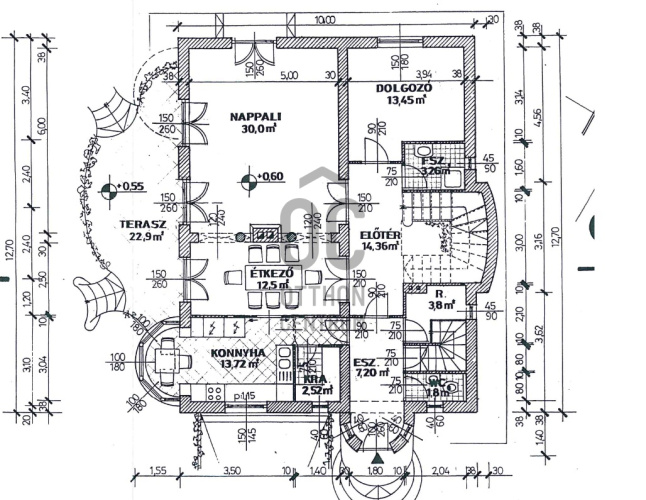
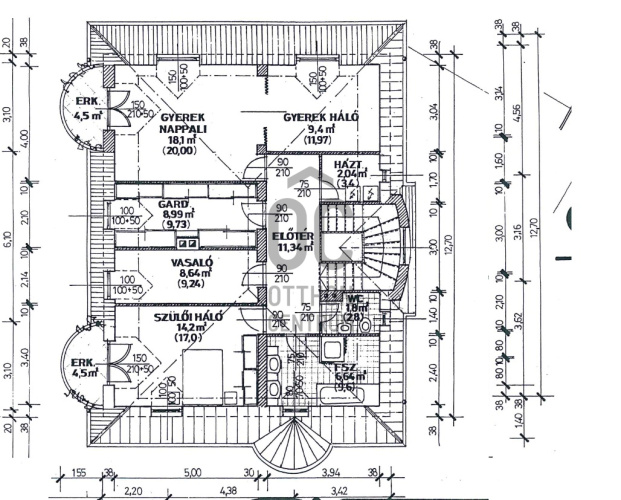
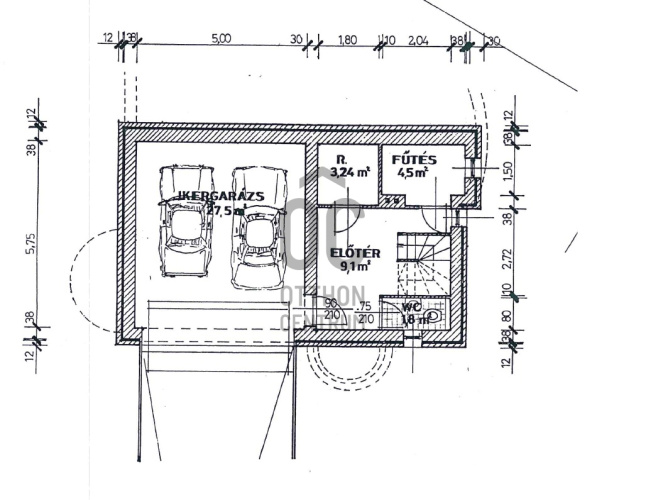
French elegance in Buda - a family villa bathed in light in Máriaremete
In one of the most popular, quiet, green areas of District II/A, this 230 m² free-standing French-style villa is for sale in Máriaremete, situated on a flat corner plot of 896 m², accessible from two streets.
This house is not just a home, but a lifestyle—located in the heart of the Buda garden suburb, where the proximity to nature, tranquility, and elegance create perfect harmony.
The French château atmosphere, sunlit spaces, classic wooden staircase, and the garden adorned with fruit trees and a swimming pool together create a unique atmosphere.
HOUSE STRUCTURE
Ground Floor:
The spacious living-dining-kitchen area is located in one open space, featuring large windows that provide direct access to the terrace and the pool garden. The semi-circular kitchen area conceals a cozy breakfast and coffee nook, complemented by a pantry. This level also includes a larger bedroom or study, a bathroom with a shower, a separate toilet, and a spacious hallway with a wardrobe.
Upper Floor:
The crown jewel of the house is the beautiful classic wooden staircase, which connects the levels with natural elegance. The upper floor features 4 bedrooms—each spacious and bright. Additionally, there is a large bathroom (with a bath and a designated shower area), and two separate toilets. The larger bedrooms also have two semi-circular balconies that overlook the garden and green area.
Lower Level:
A 27 m² garage, laundry room, utility room, and storage space are included—providing ample room for everything a family may need.
CONDITION AND OPPORTUNITIES:
The house has been fully technically prepared:
- The electrical, water, and sewage systems have been renewed,
- Underfloor heating has been installed,
- Every room has been freshly painted with a white base, allowing the new owner to choose the flooring, fixtures, and colors according to their taste.
The structural and mechanical work has been completed—now, only the implementation of individual style remains.
GARDEN AND ENVIRONMENT:
The flat, sunny garden is a true rarity in Buda. The outdoor pool is the centerpiece of summer days, while the spacious terrace is ideal for family breakfasts or evening conversations. The garden also features several fruit trees—including a large, sweet cherry tree that rewards its residents with delicious fruit in the summer.
LOCATION:
The villa is located in one of the best parts of Máriaremete.
- Close to several international schools (e.g., Gustave Eiffel French Kindergarten, Primary School, and High School),
- In a green, quiet environment,
- The Children's Railway, hiking spots, and nature walks are all within easy reach.
The area is safe, family-friendly, and easily accessible—making it a perfect choice for those seeking both the comforts of urban life and the tranquility of suburban living. This sunlit French-style villa offers harmony between nature, elegance, and family life. It is an ideal choice for anyone looking for value, atmosphere, and opportunity—whether as a family with children or as a discerning investor.
Come and experience the charm of this little villa in Buda for yourself!
This house is not just a home, but a lifestyle—located in the heart of the Buda garden suburb, where the proximity to nature, tranquility, and elegance create perfect harmony.
The French château atmosphere, sunlit spaces, classic wooden staircase, and the garden adorned with fruit trees and a swimming pool together create a unique atmosphere.
HOUSE STRUCTURE
Ground Floor:
The spacious living-dining-kitchen area is located in one open space, featuring large windows that provide direct access to the terrace and the pool garden. The semi-circular kitchen area conceals a cozy breakfast and coffee nook, complemented by a pantry. This level also includes a larger bedroom or study, a bathroom with a shower, a separate toilet, and a spacious hallway with a wardrobe.
Upper Floor:
The crown jewel of the house is the beautiful classic wooden staircase, which connects the levels with natural elegance. The upper floor features 4 bedrooms—each spacious and bright. Additionally, there is a large bathroom (with a bath and a designated shower area), and two separate toilets. The larger bedrooms also have two semi-circular balconies that overlook the garden and green area.
Lower Level:
A 27 m² garage, laundry room, utility room, and storage space are included—providing ample room for everything a family may need.
CONDITION AND OPPORTUNITIES:
The house has been fully technically prepared:
- The electrical, water, and sewage systems have been renewed,
- Underfloor heating has been installed,
- Every room has been freshly painted with a white base, allowing the new owner to choose the flooring, fixtures, and colors according to their taste.
The structural and mechanical work has been completed—now, only the implementation of individual style remains.
GARDEN AND ENVIRONMENT:
The flat, sunny garden is a true rarity in Buda. The outdoor pool is the centerpiece of summer days, while the spacious terrace is ideal for family breakfasts or evening conversations. The garden also features several fruit trees—including a large, sweet cherry tree that rewards its residents with delicious fruit in the summer.
LOCATION:
The villa is located in one of the best parts of Máriaremete.
- Close to several international schools (e.g., Gustave Eiffel French Kindergarten, Primary School, and High School),
- In a green, quiet environment,
- The Children's Railway, hiking spots, and nature walks are all within easy reach.
The area is safe, family-friendly, and easily accessible—making it a perfect choice for those seeking both the comforts of urban life and the tranquility of suburban living. This sunlit French-style villa offers harmony between nature, elegance, and family life. It is an ideal choice for anyone looking for value, atmosphere, and opportunity—whether as a family with children or as a discerning investor.
Come and experience the charm of this little villa in Buda for yourself!
Registration Number
H508252
Property Details
Sales
for sale
Legal Status
used
Character
house
Construction Method
brick
Net Size
230 m²
Gross Size
300 m²
Plot Size
896 m²
Size of Terrace / Balcony
32 m²
Heating
Gas circulator
Ceiling Height
270 cm
Number of Levels Within the Property
2
Orientation
South-East
Condition
Good
Condition of Facade
Excellent
Basement
Independent
Year of Construction
1996
Number of Bathrooms
2
Garage
Included in the price
Water
Available
Gas
Available
Electricity
Available
Sewer
Available
Rooms
living room
30 m²
dining room
13 m²
kitchen
14 m²
room
13 m²
room
18 m²
room
14 m²
room
18 m²
room
9 m²
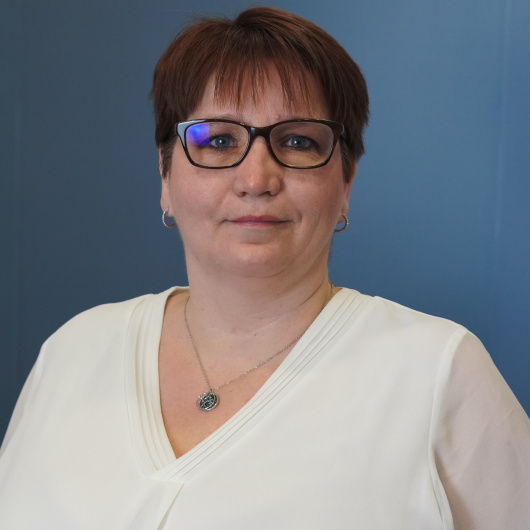
Ruczek Krisztina
Credit Expert

