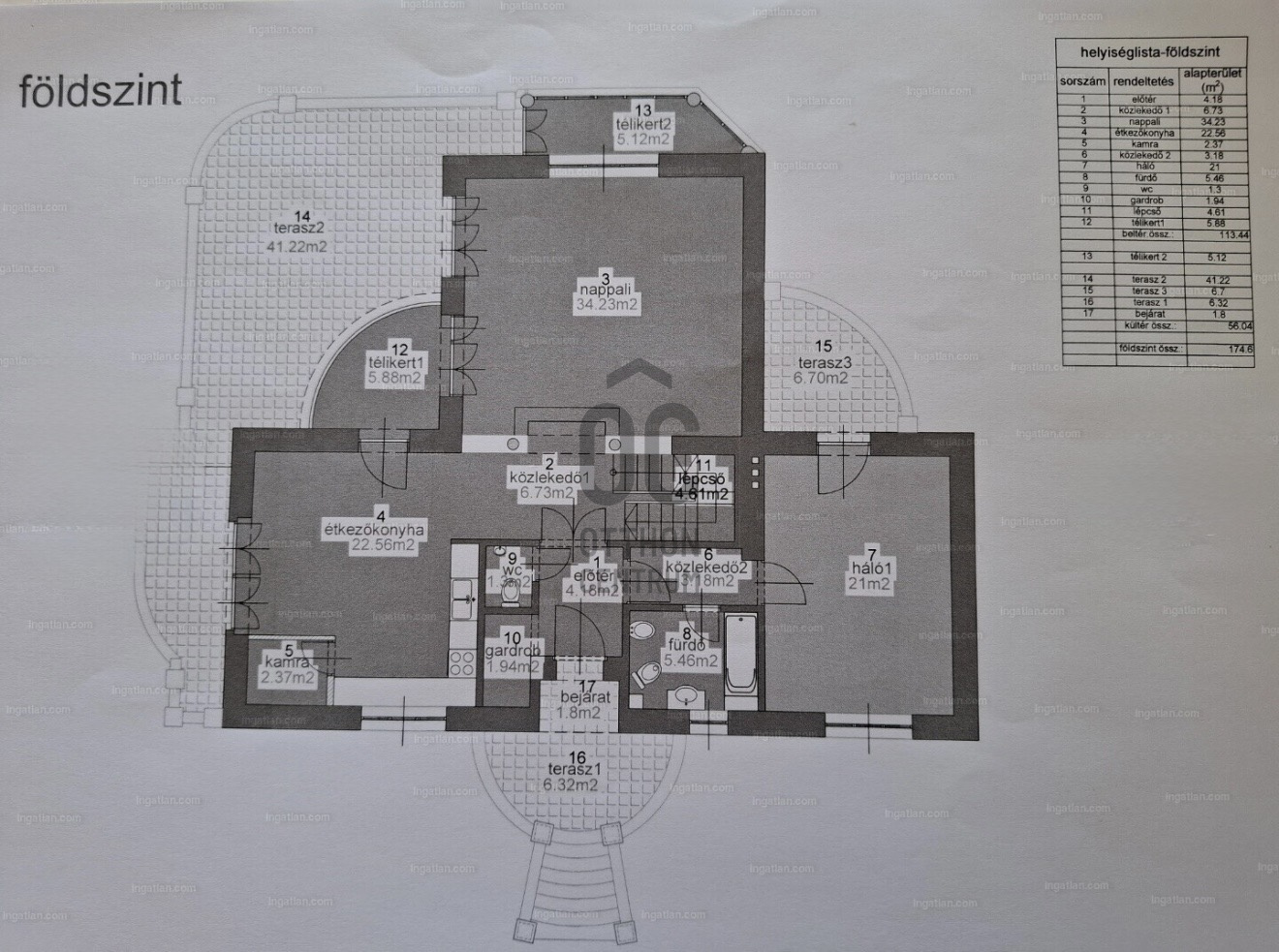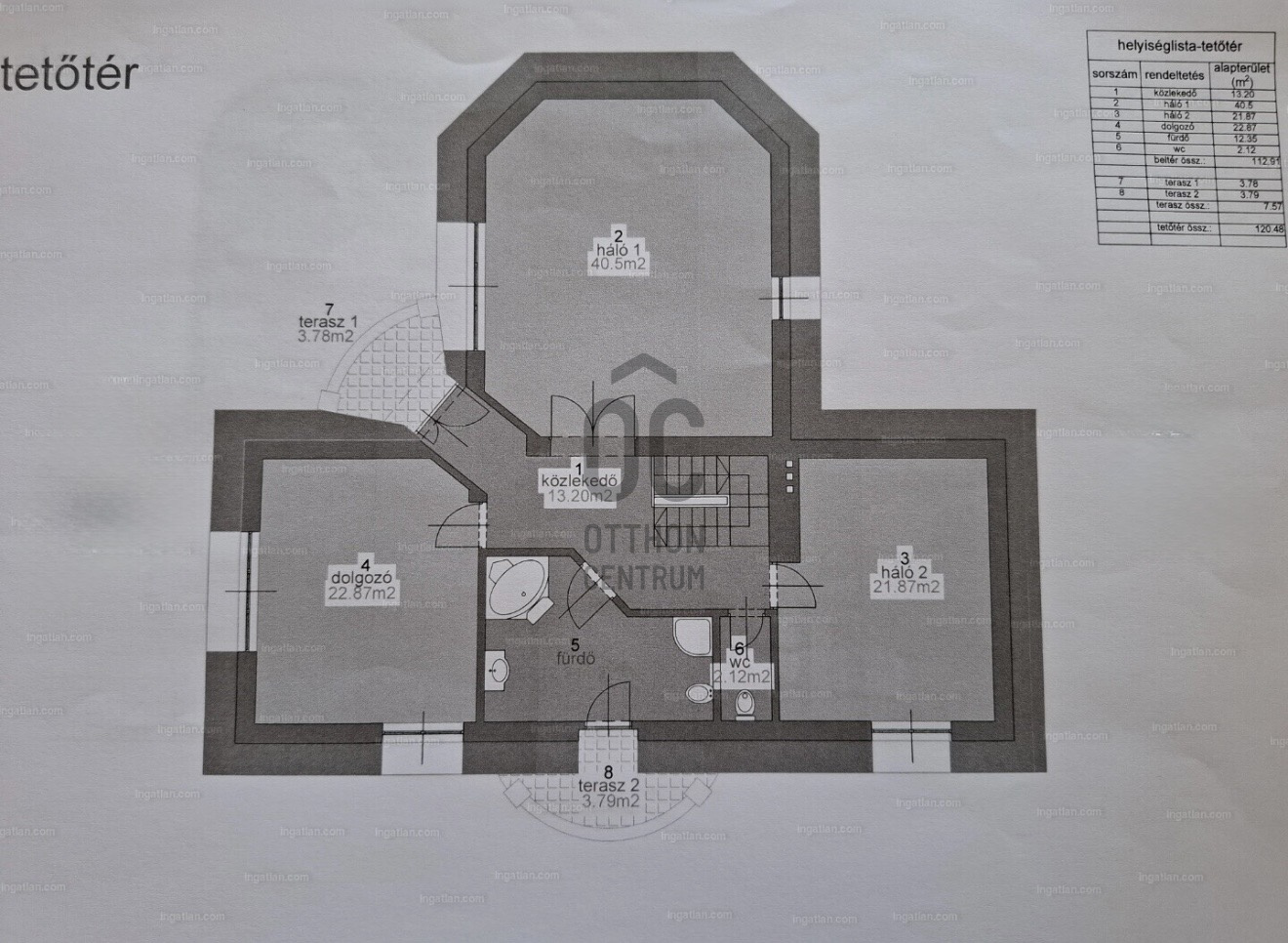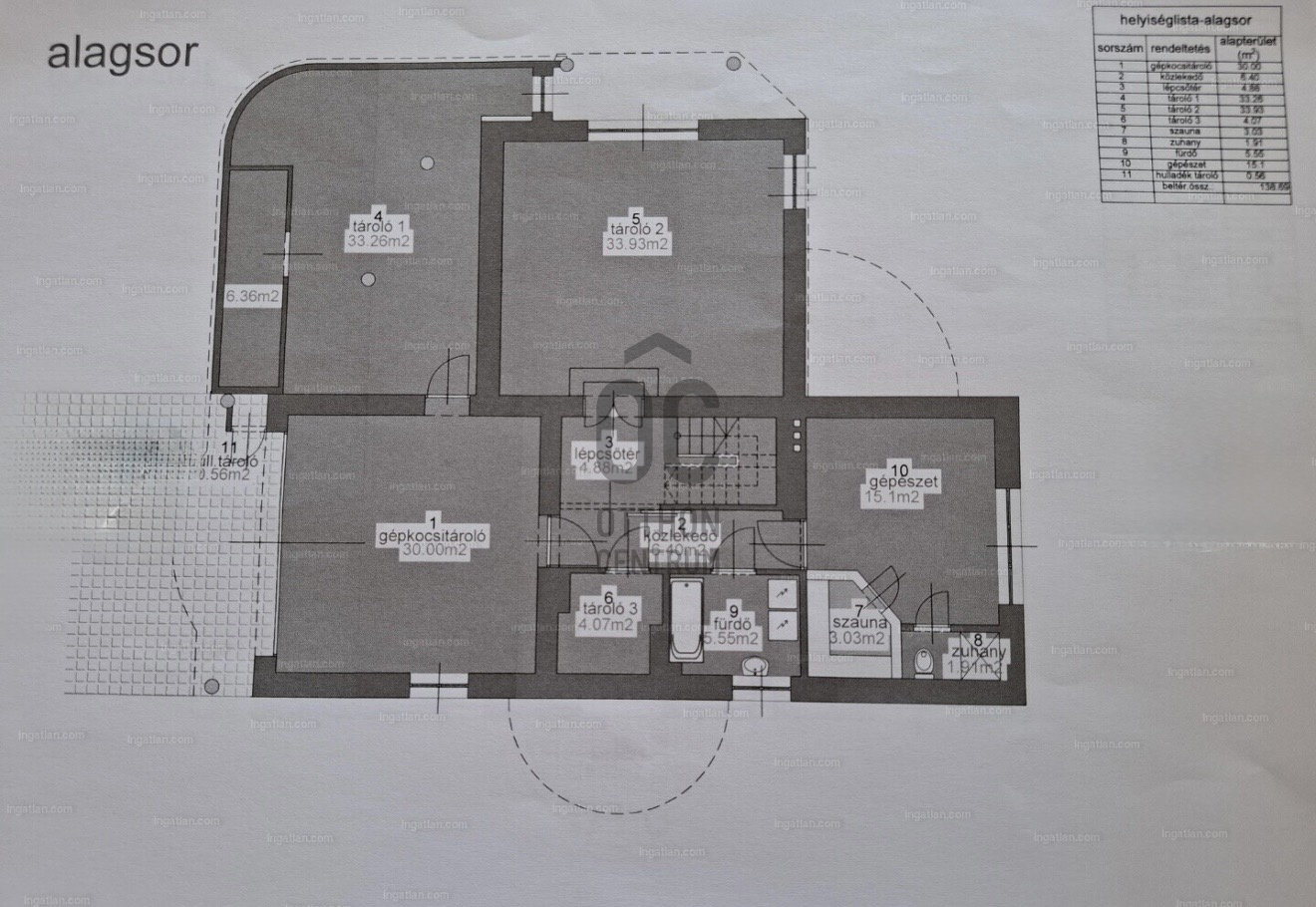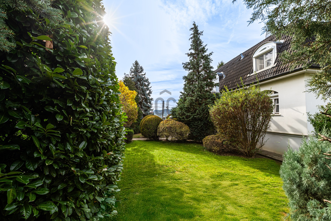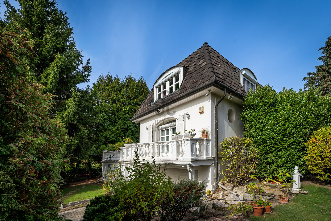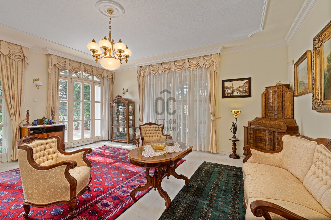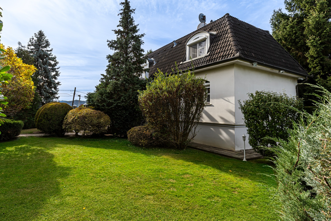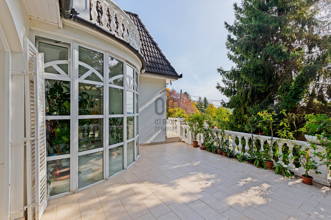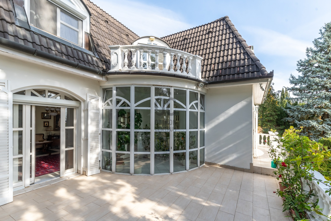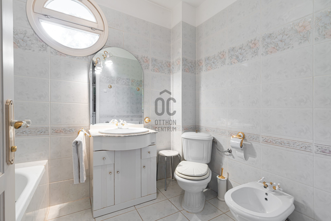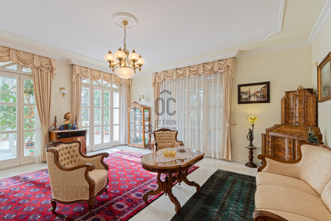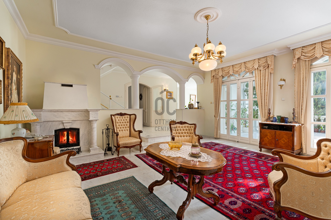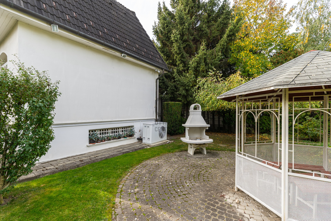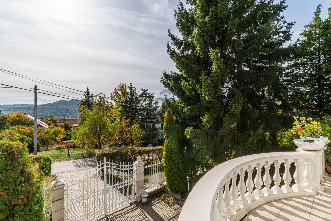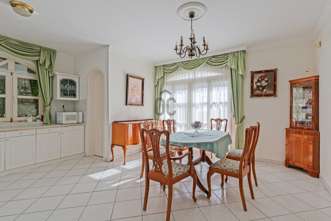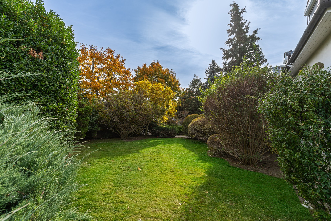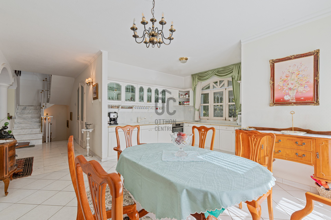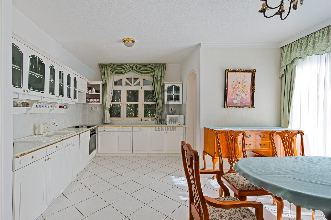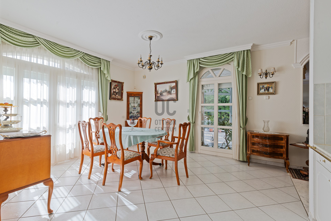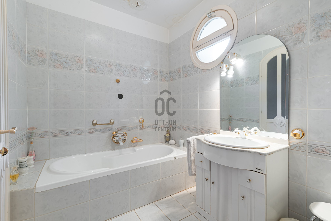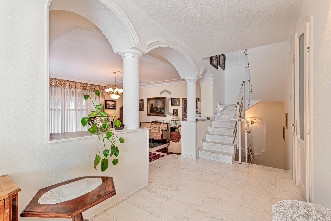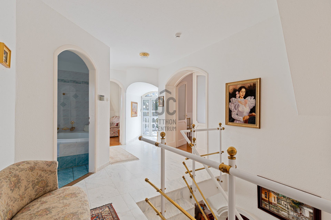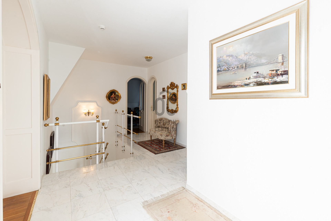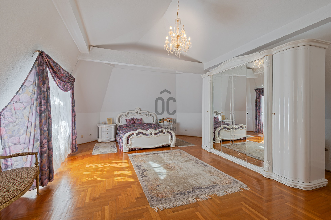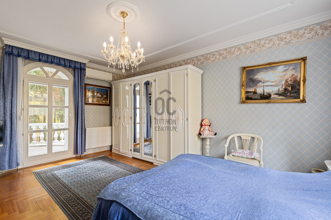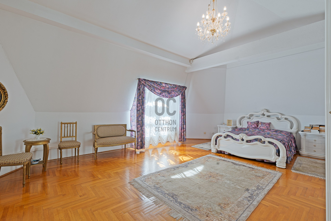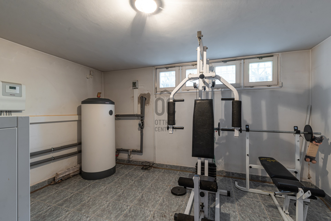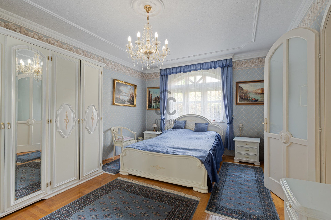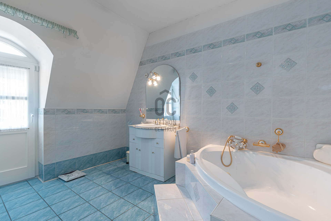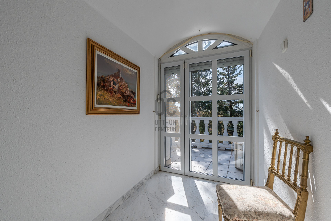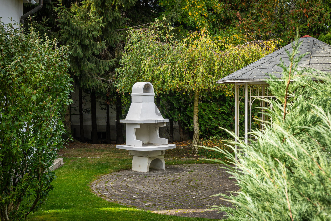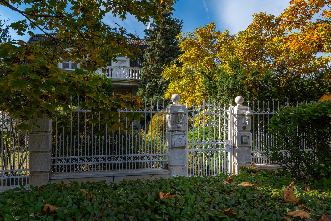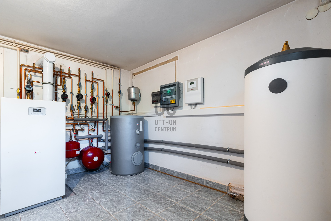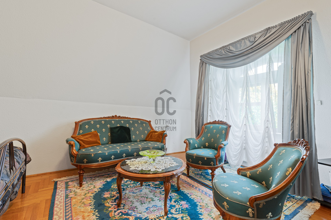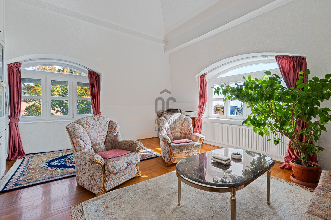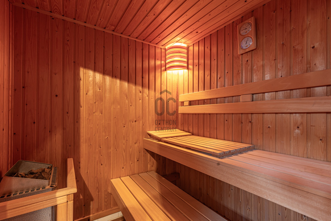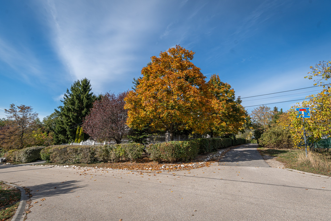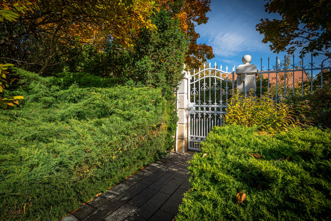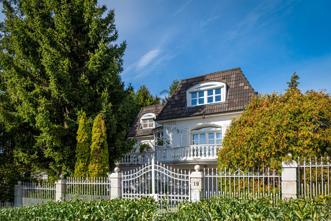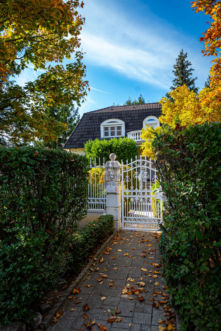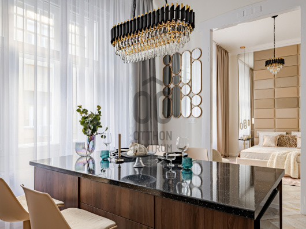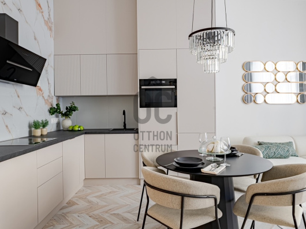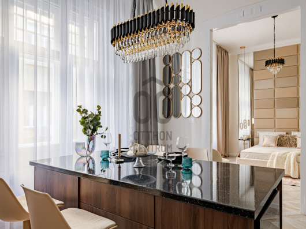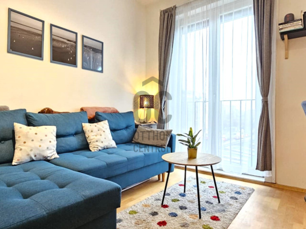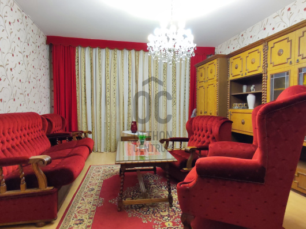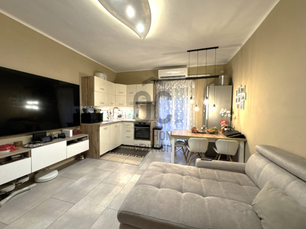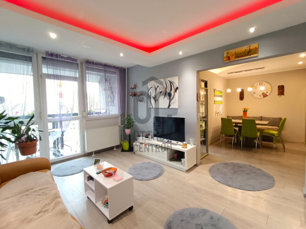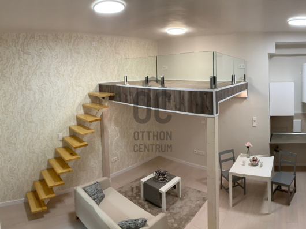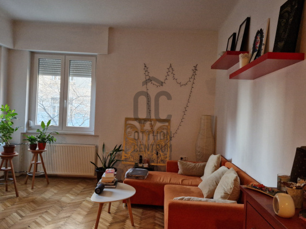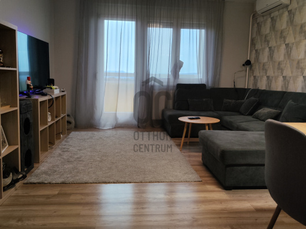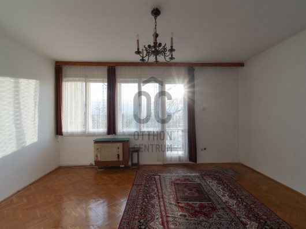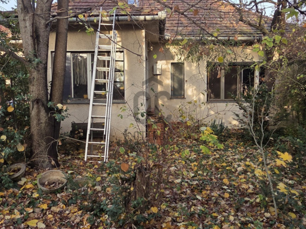320,000,000 Ft
838,000 €
- 370m²
- 5 Rooms
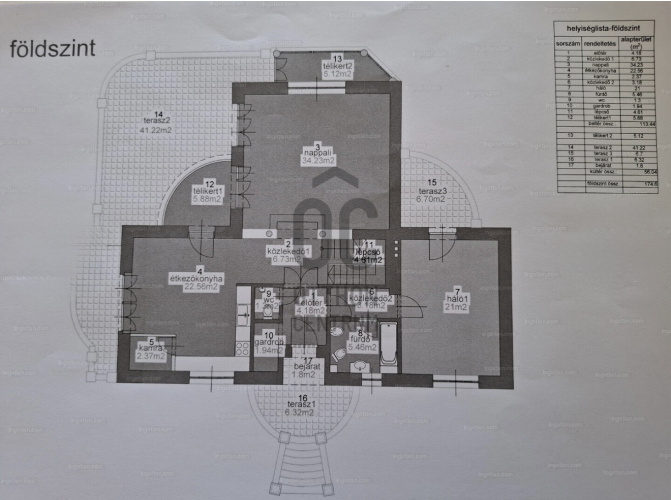
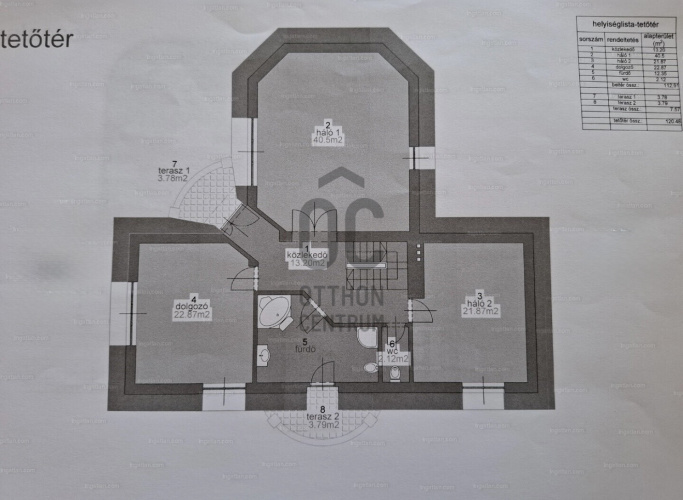
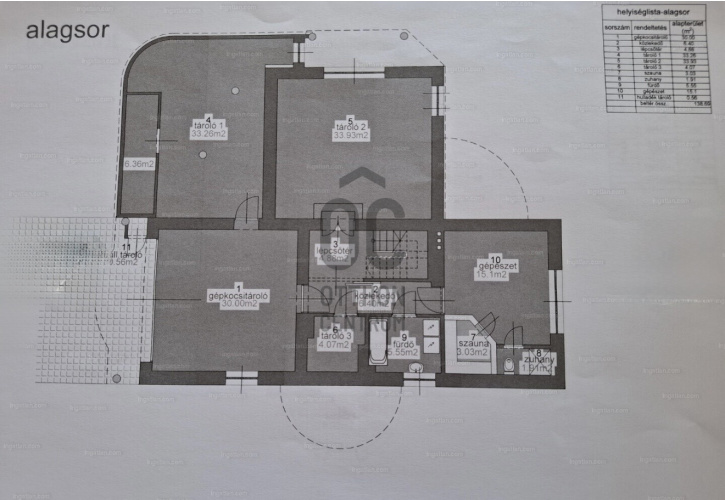
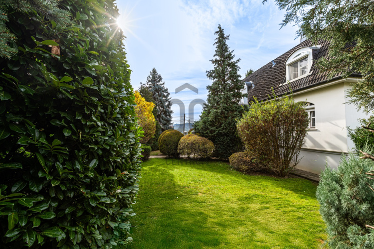
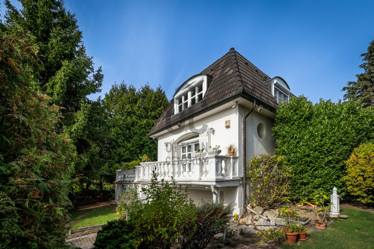
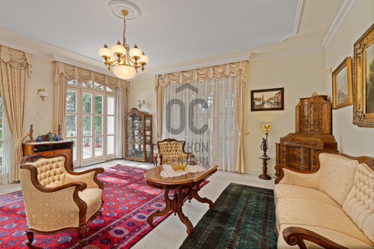
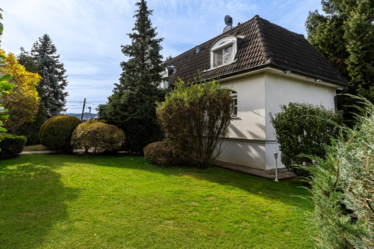
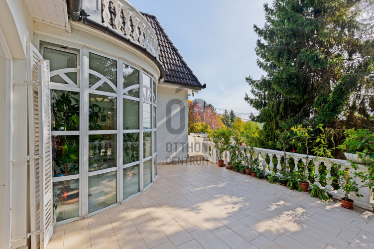
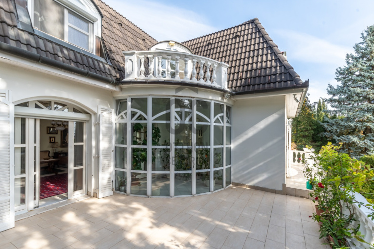
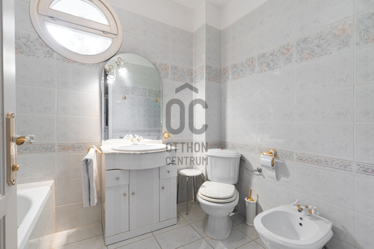
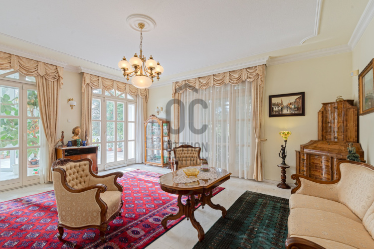
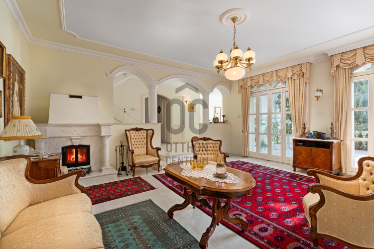
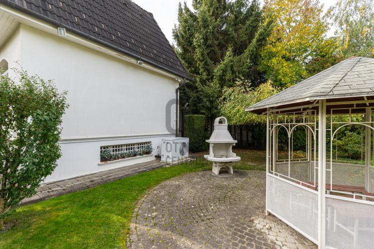
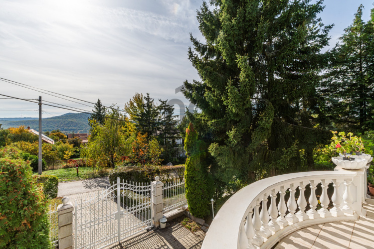
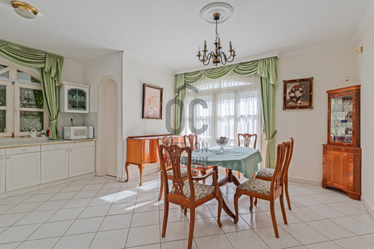
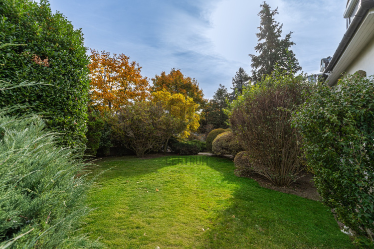
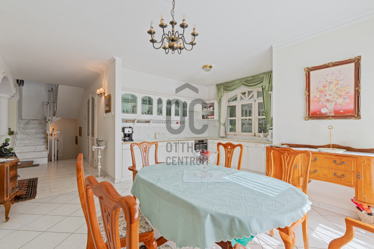
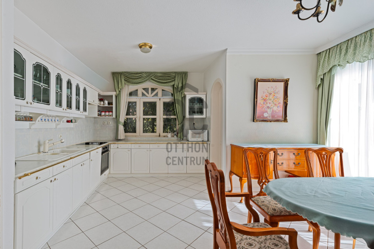
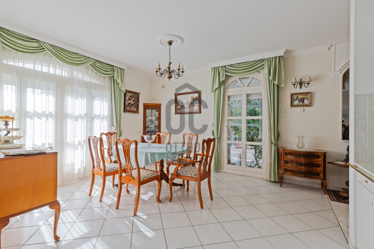
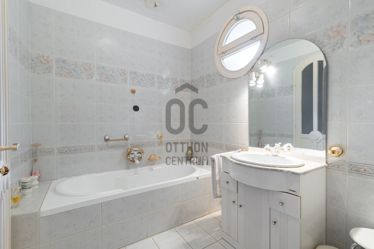
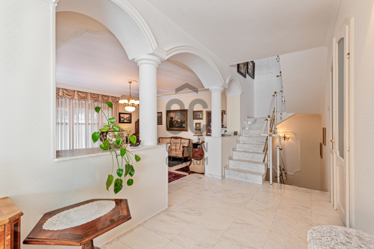
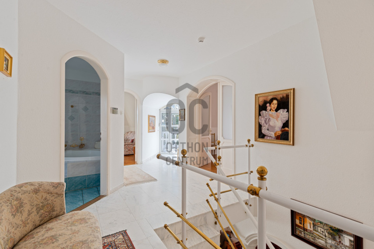
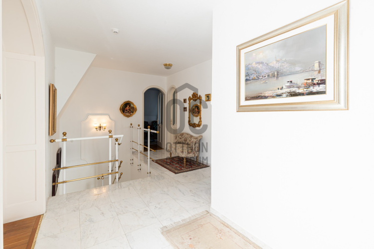
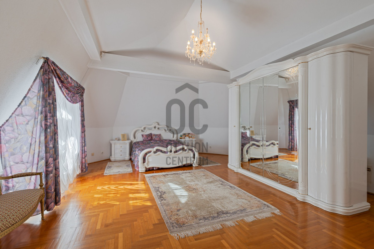
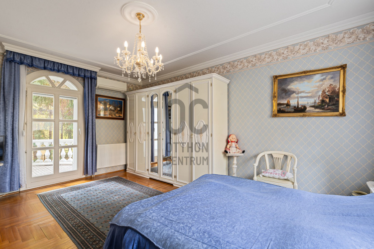
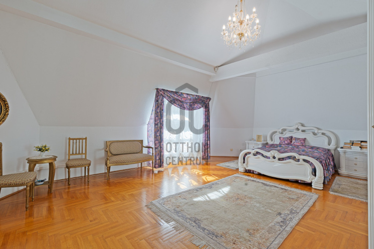
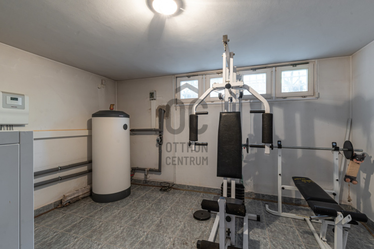
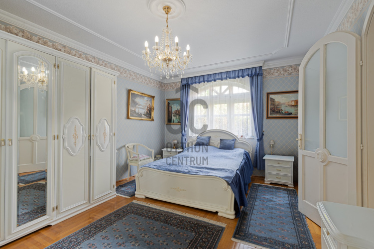
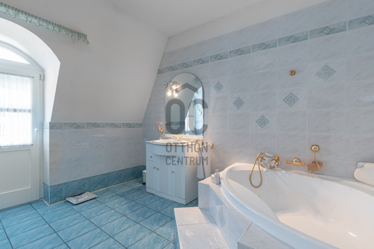
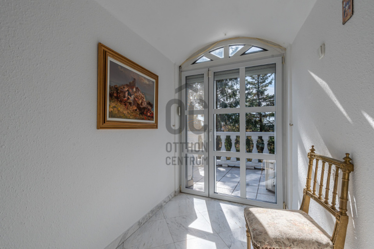
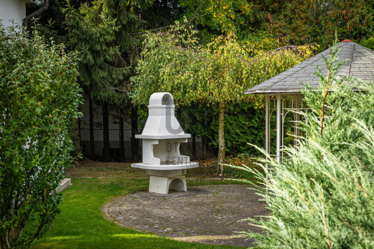
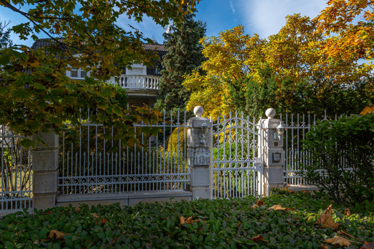
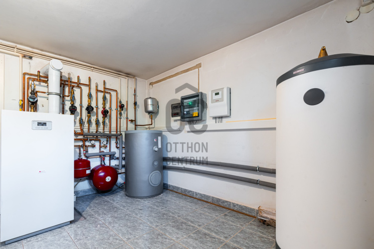
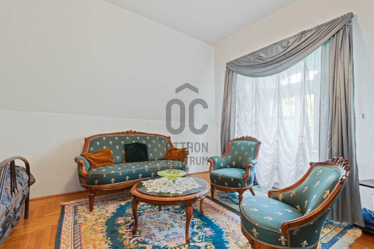
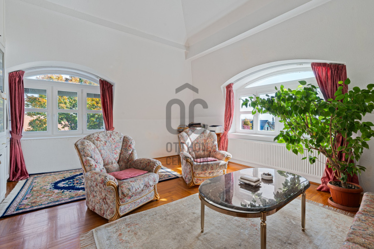
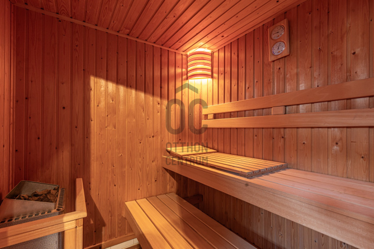
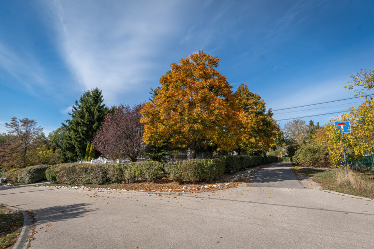
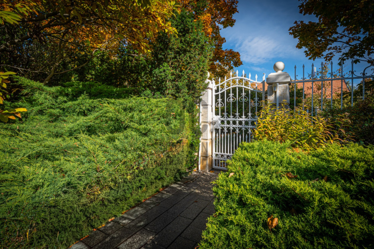
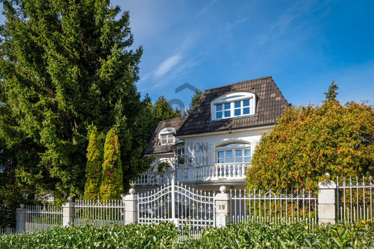
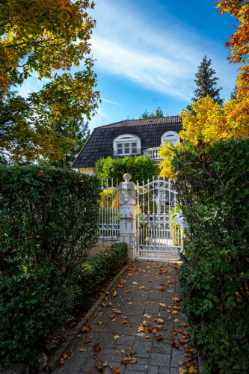
Exclusive family villa for sale in Széphalom – close to the center of Budapest, in a premium environment.
Discover this extraordinary family villa, boasting over 370 m², which offers an island of tranquility and comfort while being just a few minutes away from all the key points in the capital. The spacious interiors, premium materials, and modern technical solutions together ensure an elegant yet cozy living experience. Main parameters: Basement total: 138.69 m² Garage: 30 m² 3 storage rooms, sauna, shower Mechanical room and waste storage Ground floor total: 174.60 m² Living room, dining room, kitchen Room: 41.22 m² Bathroom, WC Hallway, storage rooms Upper floor total: 120.48 m² 3 separately accessed bedrooms (40.5 m² | 22.87 m² | 21.87 m²) 2 bathrooms and WC 2 terraces Extras that enhance the property's prestige: Private sauna and fireplace Automatic irrigation system Motorized garden and garage gate Motorized shutters New heat pump heating system Cooling-heating air conditioning Alarm system and camera surveillance Location The property is uniquely accessible by car and public transport. Nearby, you can find everything necessary for everyday convenience: kindergarten, schools (Hungarian, English, French, Waldorf), shopping centers, restaurants, swimming pool, and sports facilities. Széll Kálmán Square is reachable in just half an hour. Recommendation This villa is an ideal choice for those who wish to plan their family's future in a high-prestige environment, close to the center of Budapest yet embraced by nature. It is also an excellent investment, as the property is perfectly suitable for an office, clinic, or even an elegant corporate center. ???? A viewing requires an appointment. ???? Feel free to call – I respond quickly to inquiries!
Registration Number
H508174
Property Details
Sales
for sale
Legal Status
used
Character
house
Construction Method
brick
Net Size
370 m²
Gross Size
370 m²
Plot Size
992 m²
Size of Terrace / Balcony
60 m²
Heating
renewable
Ceiling Height
290 cm
Number of Levels Within the Property
3
Orientation
South-West
View
Green view
Condition
Good
Condition of Facade
Good
Basement
Independent
Neighborhood
quiet, good transport, green, central
Year of Construction
1994
Number of Bathrooms
2
Garage
Included in the price
Garage Spaces
2
Water
Available
Gas
Available
Electricity
Available
Sewer
Available
Multi-Generational
yes
Storage
Independent
Rooms
garage
30 m²
corridor
6.4 m²
staircase
4.88 m²
storage
33.29 m²
storage
33.93 m²
storage
4.07 m²
sauna
3.03 m²
shower
1.91 m²
laundry room
5.55 m²
utility room
15.1 m²
storage
1.56 m²
living room
34.23 m²
bedroom
21 m²
open-plan kitchen and dining room
22.56 m²
pantry
2.37 m²
bathroom
5.46 m²
toilet
1.3 m²
wardrobe
1.94 m²
entryway
5.98 m²
corridor
3.18 m²
corridor
6.73 m²
staircase
4.61 m²
terrace
41.22 m²
terrace
6.32 m²
terrace
6.7 m²
bedroom
40.5 m²
bedroom
22.87 m²
bedroom
21.87 m²
toilet
2.12 m²
bathroom
12.35 m²
corridor
13.2 m²
terrace
3.78 m²
terrace
3.79 m²
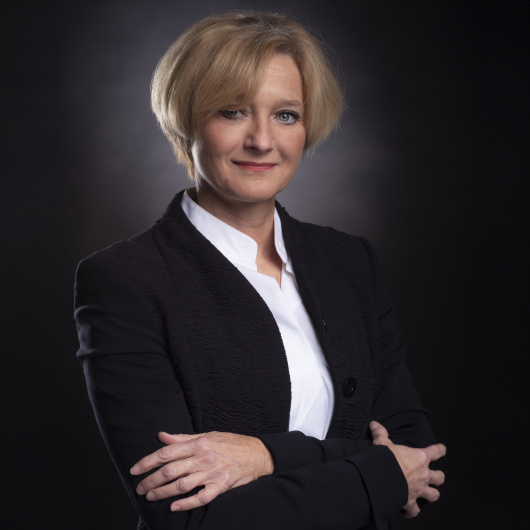
Hazay Melinda
Credit Expert

