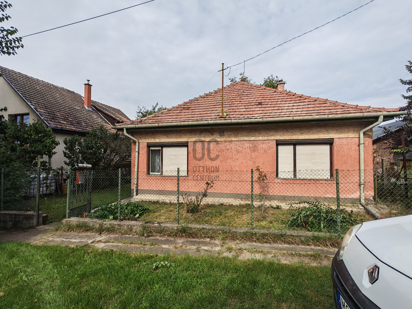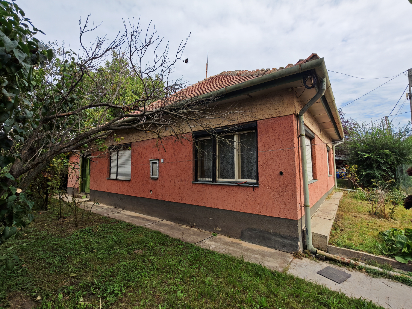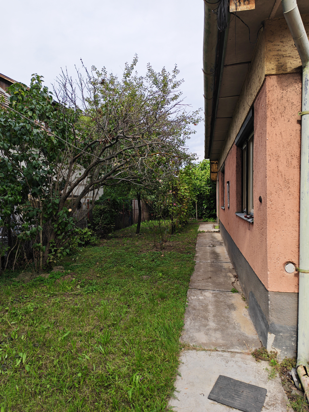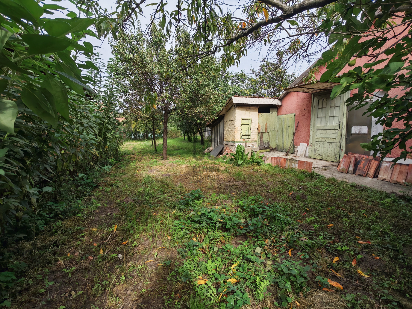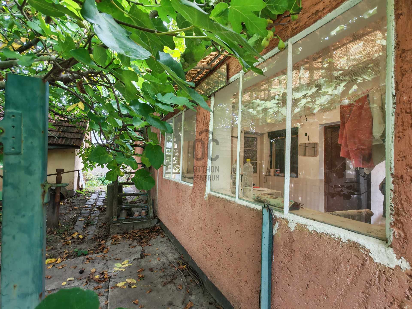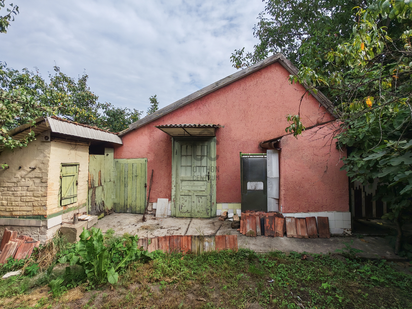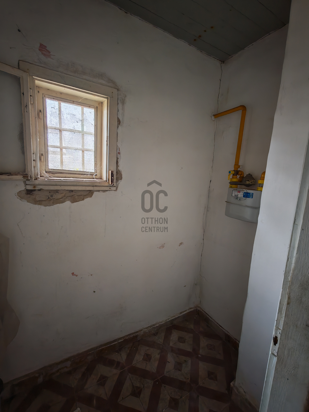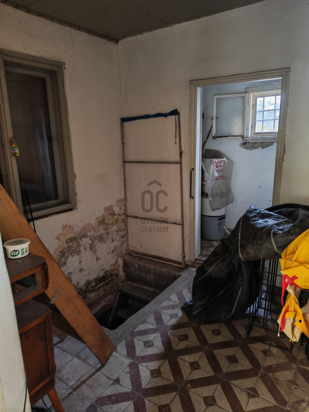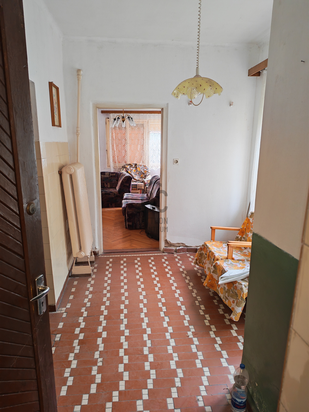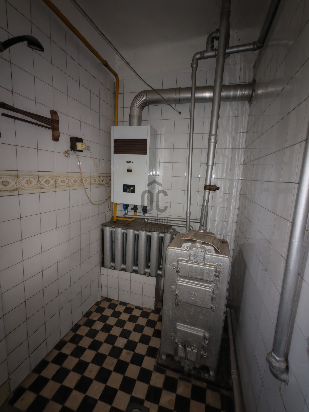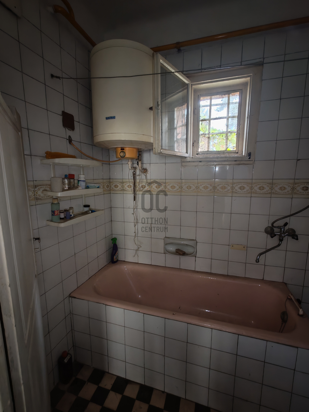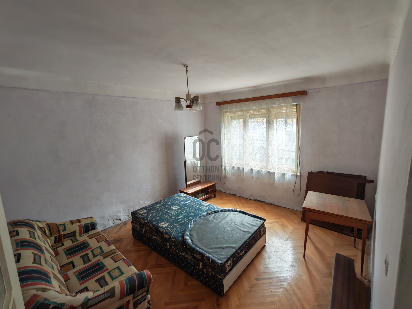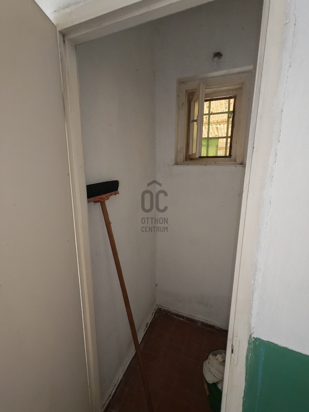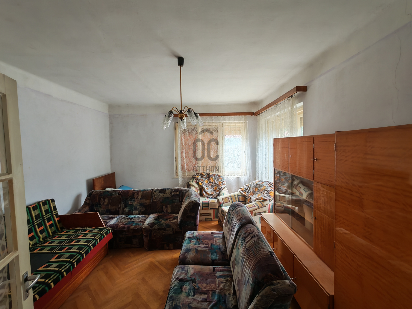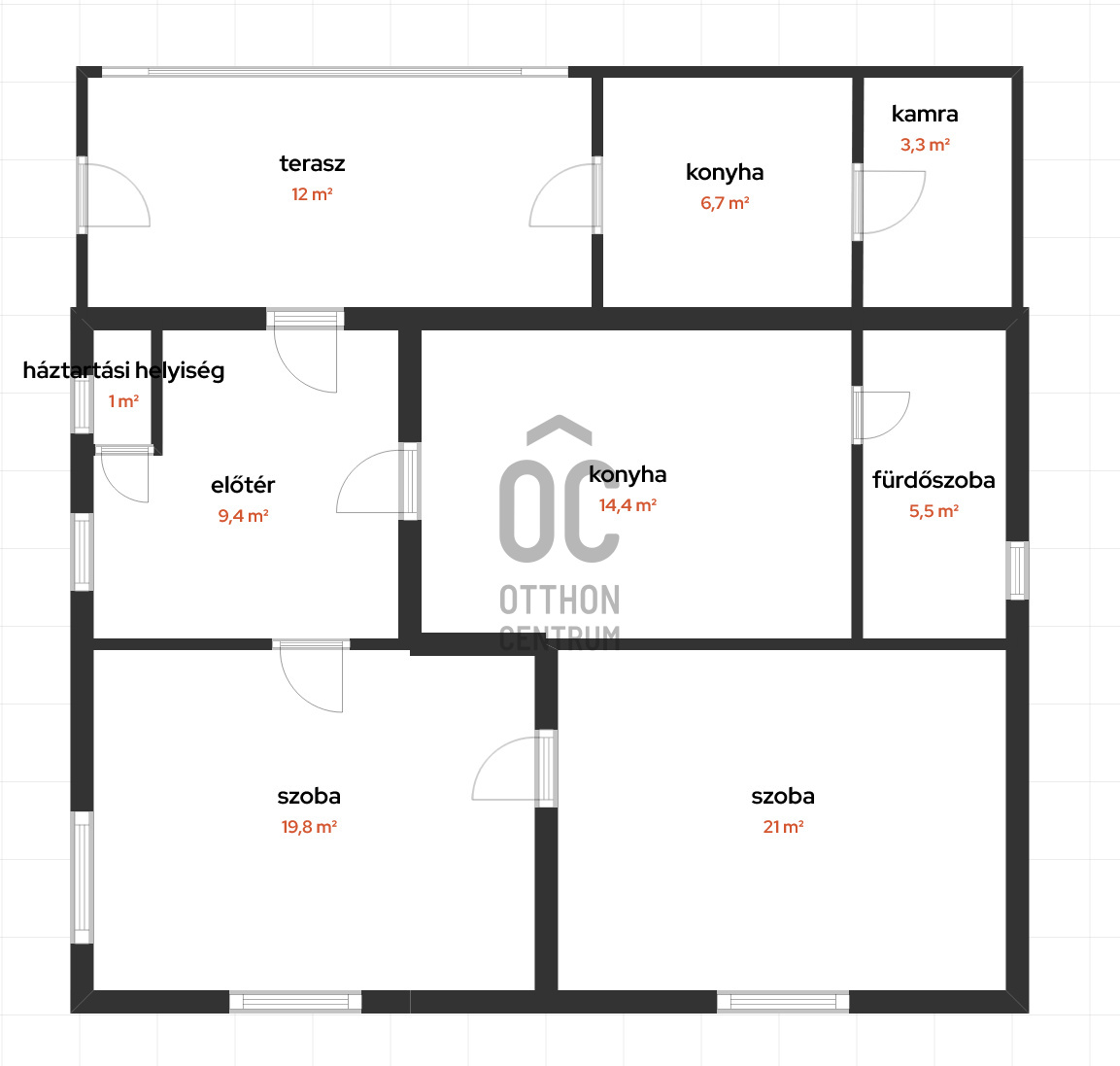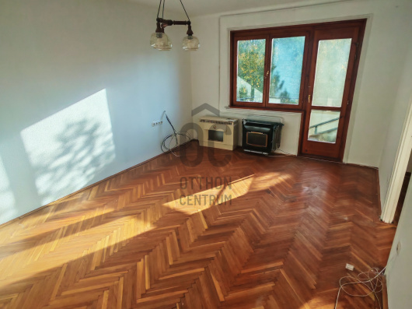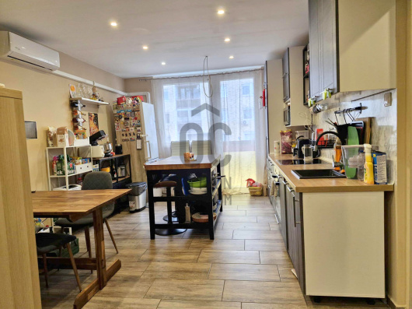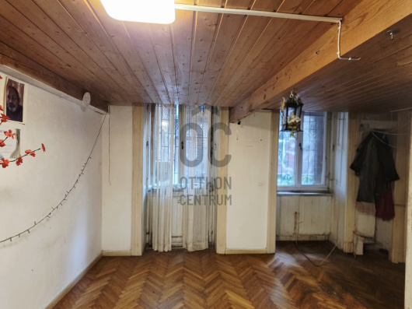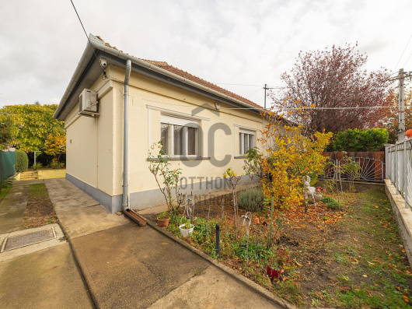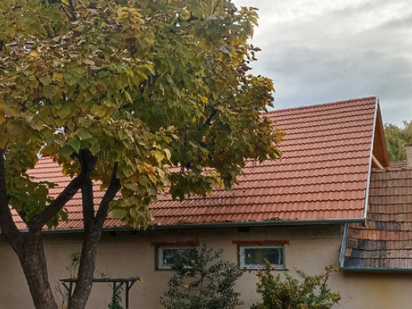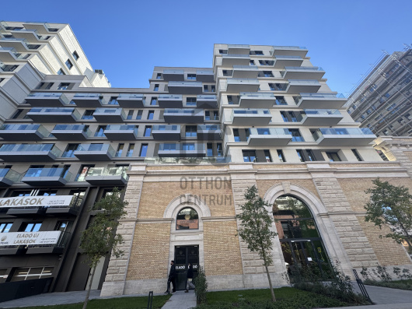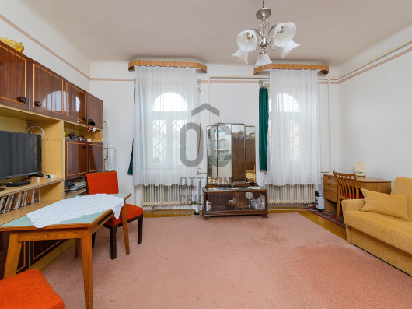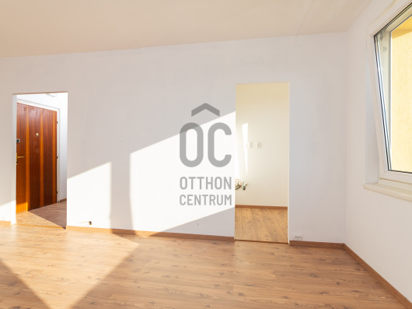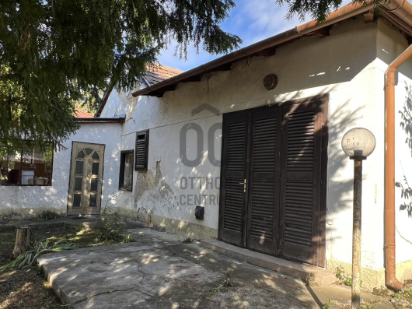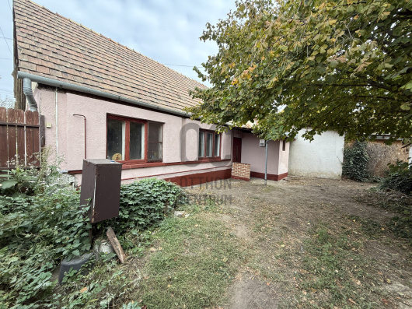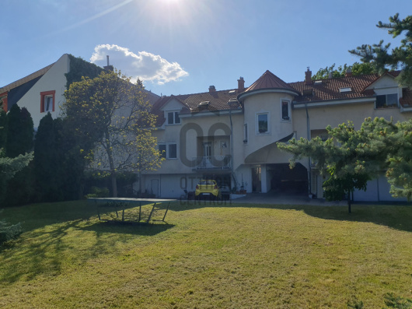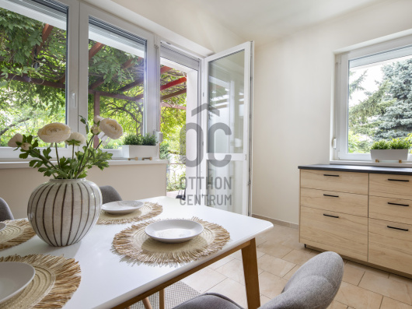data_sheet.details.realestate.section.main.otthonstart_flag.label
For sale family house,
H507911
Budapest XVII. kerület, Rákoscsaba
68,300,000 Ft
176,000 €
- 75m²
- 2 Rooms

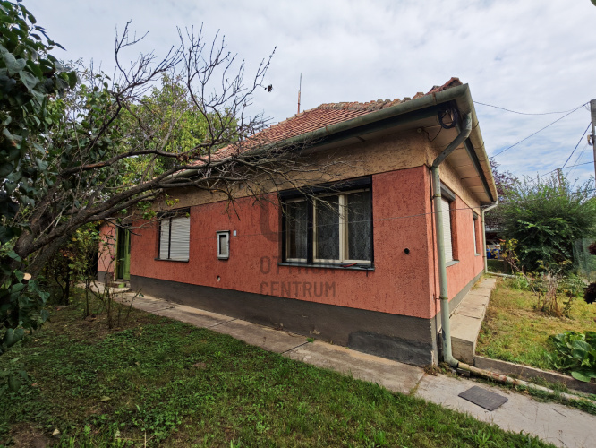
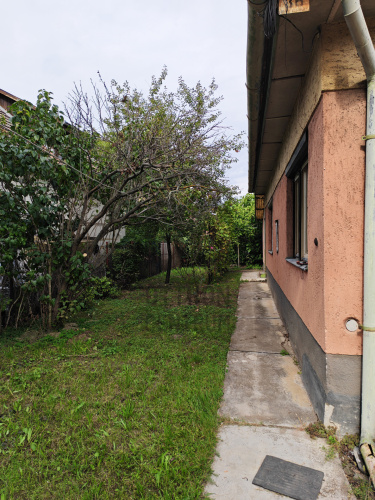
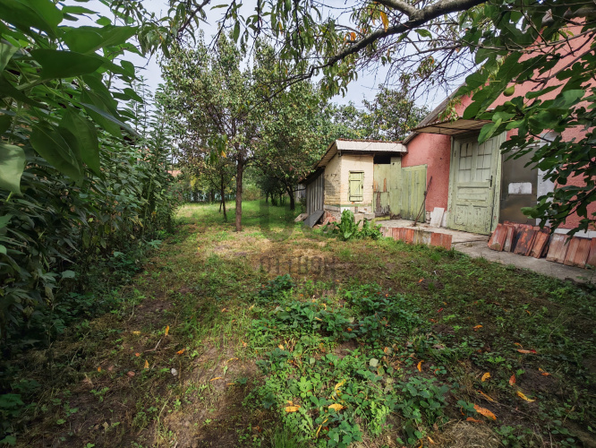

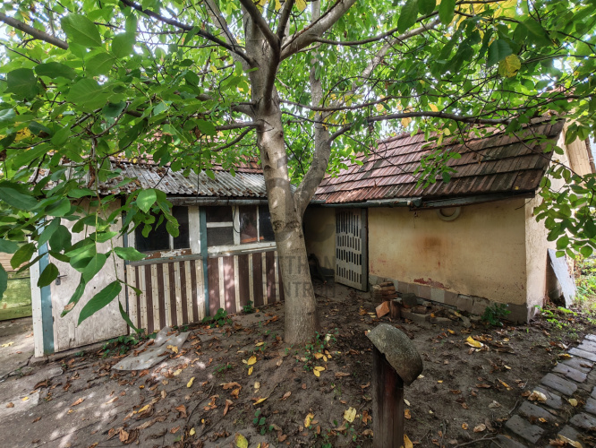
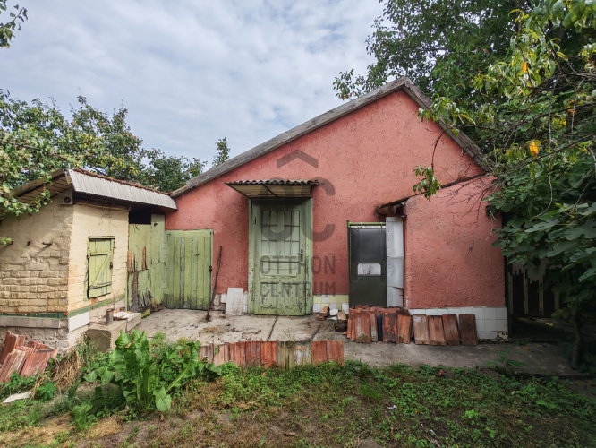
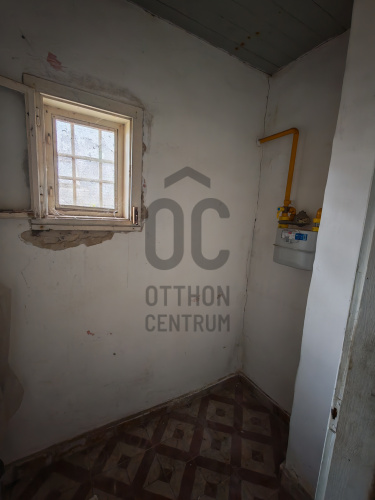
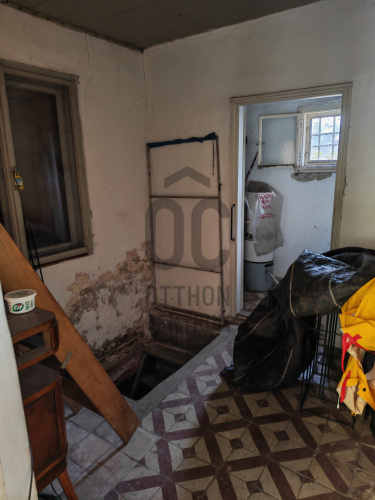
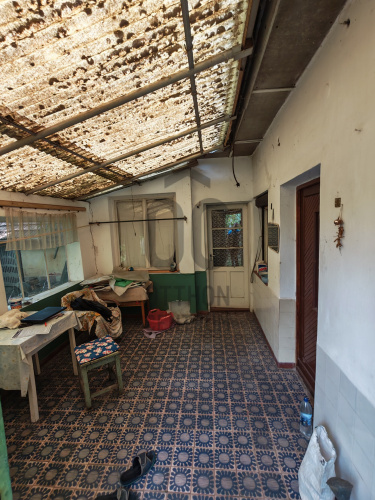
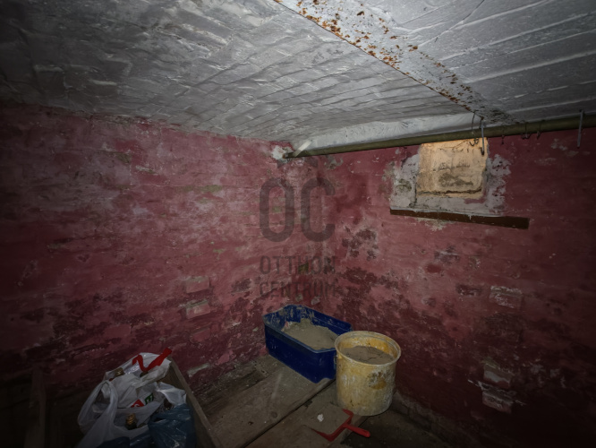
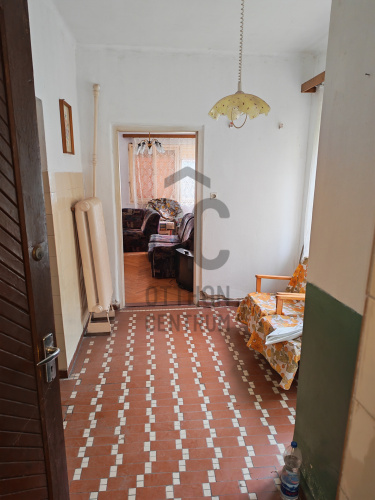
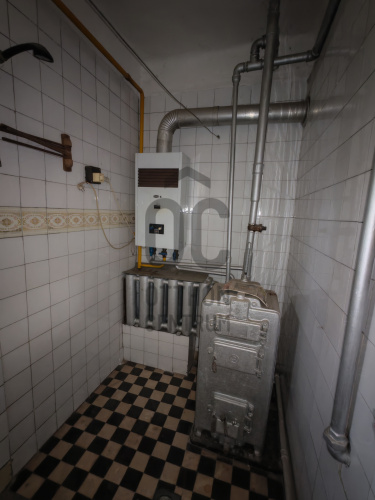
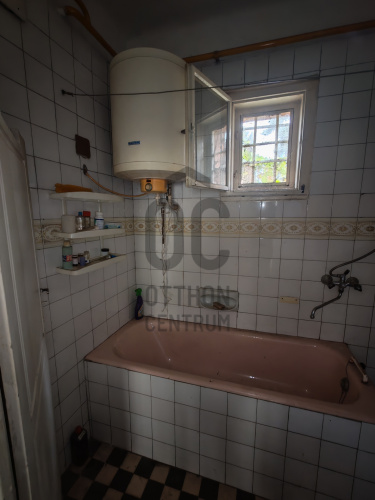
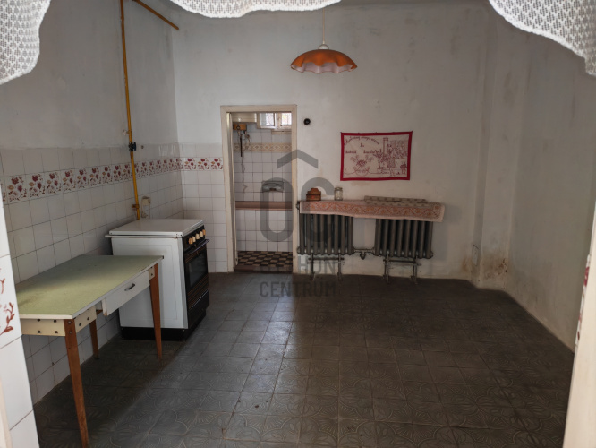
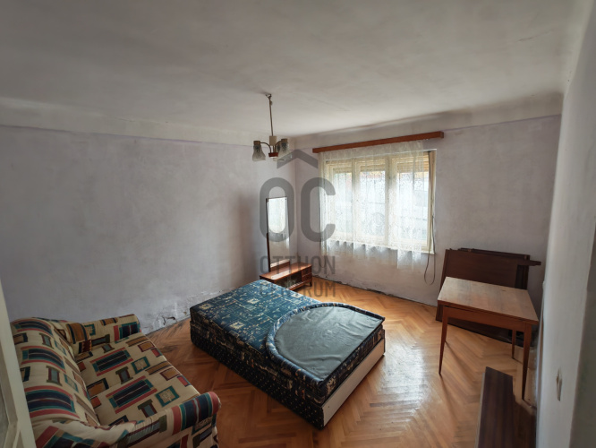
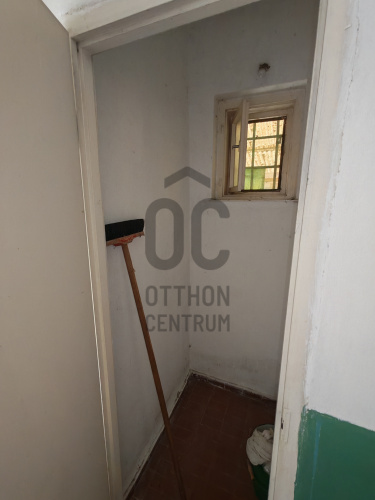
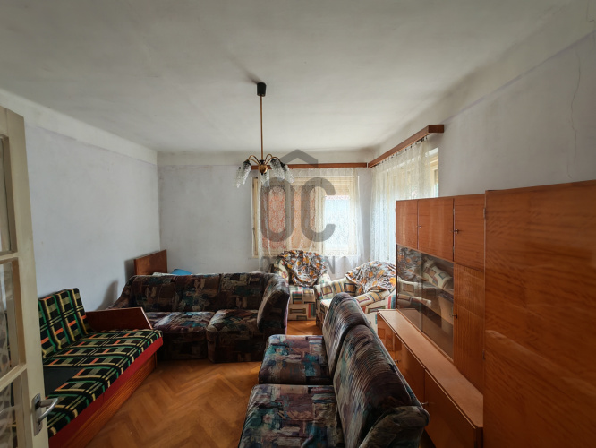

Independent family house with a large plot in Rákoscsaba, in a quiet street, with very good features.
A standalone family house with an area of 75 sqm (9x9m) on a 770 sqm plot has become available for sale in the Rákoscsaba area of the 17th district, located on a quiet, traffic-free street, just 5 minute from the M0 motorway.
The building is made of brick and has a solid, stable structure. The house comes with a spacious, flat plot of 770 sqm, ideal for gardening, animal husbandry, or even the construction of a garage and outbuildings. The garden features several fruit trees, and there is convenient parking available in front of the house and in the yard.
The roof is tiled and has wooden beams.
Heating is provided by a gas boiler, but there is also the option for mixed or wood heating. The property includes an entrance hall, 2 spacious rooms, a kitchen, a pantry, a corridor, a comfortably sized bathroom, and a utility room.
Behind the house, there is a storage area, a workshop that can be converted into a garage, and an additional brick building that can be used for storage. The separate buildings may also be suitable for home business or work purposes. Given the large potential of the plot, there is plenty of space beside and behind these buildings.
Structurally intact and aesthetically pleasing, the interior can naturally be renovated to meet modern technical requirements and aesthetic demands.
The property can be taken possession of flexibly, is no longer inhabited, and the process of removing personal belongings is currently underway. It is free of debt but can be financed. This is an excellent opportunity for those looking to create their home according to their own taste or for those seeking a property with a good price-value ratio as an investment. Price: 68.3 million HUF.
The building is made of brick and has a solid, stable structure. The house comes with a spacious, flat plot of 770 sqm, ideal for gardening, animal husbandry, or even the construction of a garage and outbuildings. The garden features several fruit trees, and there is convenient parking available in front of the house and in the yard.
The roof is tiled and has wooden beams.
Heating is provided by a gas boiler, but there is also the option for mixed or wood heating. The property includes an entrance hall, 2 spacious rooms, a kitchen, a pantry, a corridor, a comfortably sized bathroom, and a utility room.
Behind the house, there is a storage area, a workshop that can be converted into a garage, and an additional brick building that can be used for storage. The separate buildings may also be suitable for home business or work purposes. Given the large potential of the plot, there is plenty of space beside and behind these buildings.
Structurally intact and aesthetically pleasing, the interior can naturally be renovated to meet modern technical requirements and aesthetic demands.
The property can be taken possession of flexibly, is no longer inhabited, and the process of removing personal belongings is currently underway. It is free of debt but can be financed. This is an excellent opportunity for those looking to create their home according to their own taste or for those seeking a property with a good price-value ratio as an investment. Price: 68.3 million HUF.
Registration Number
H507911
Property Details
Sales
for sale
Legal Status
used
Character
house
Construction Method
brick
Net Size
75 m²
Gross Size
81 m²
Plot Size
769 m²
Size of Terrace / Balcony
12 m²
Heating
Gas circulator
Ceiling Height
280 cm
Orientation
South
Condition
To be renovated
Condition of Facade
Average
Basement
Independent
Year of Construction
1980
Number of Bathrooms
1
Water
Available
Gas
Available
Electricity
Available
Sewer
Available
Storage
Independent
Rooms
room
19.8 m²
room
21 m²
entryway
9.4 m²
kitchen
14.4 m²
bathroom-toilet
5.5 m²
utility room
1 m²

Torday Tibor
Credit Expert

