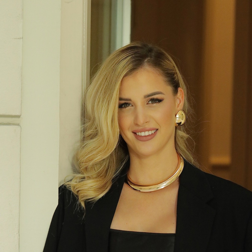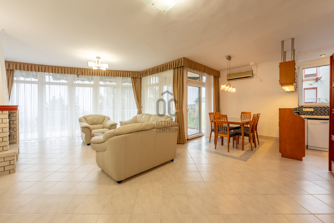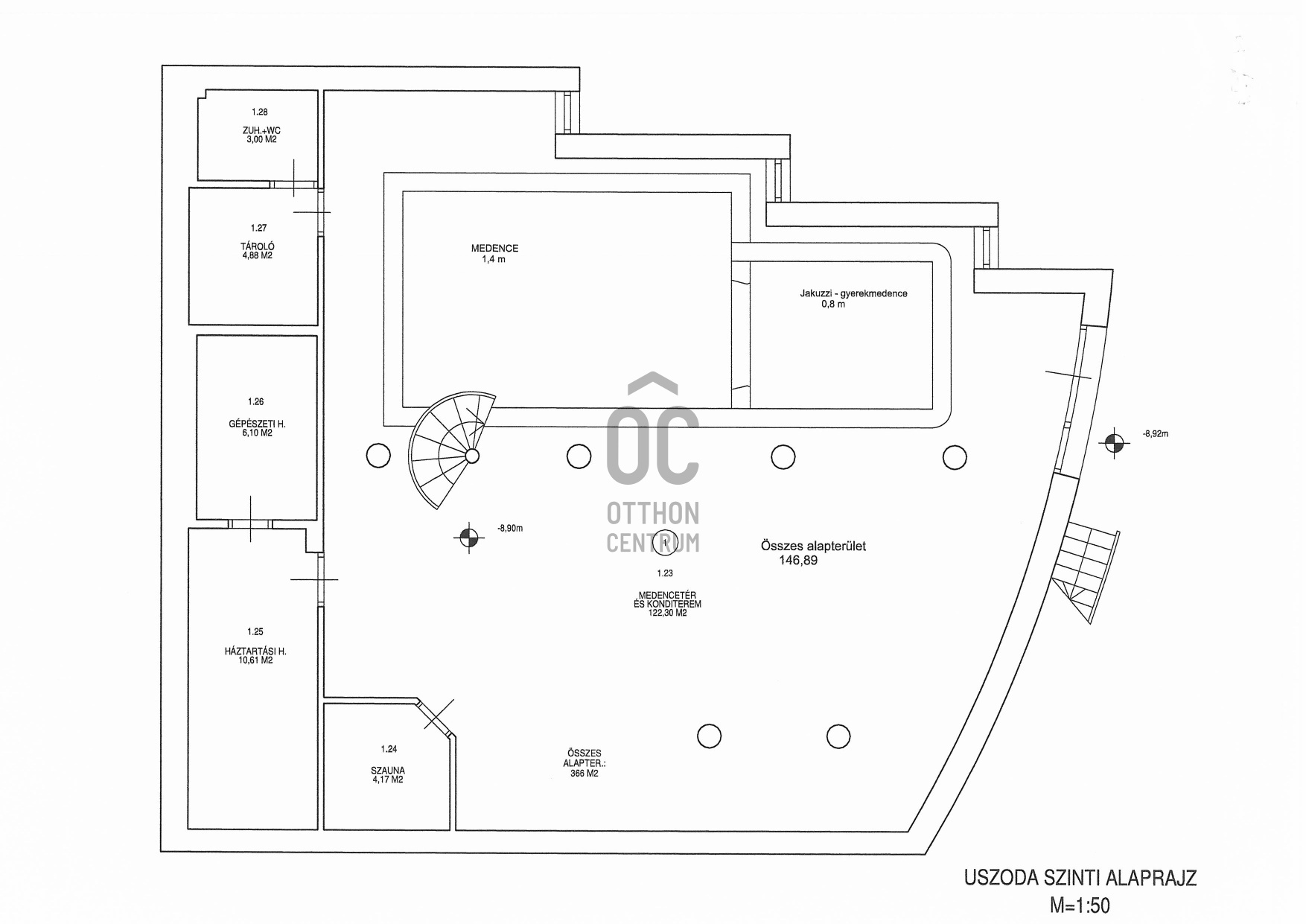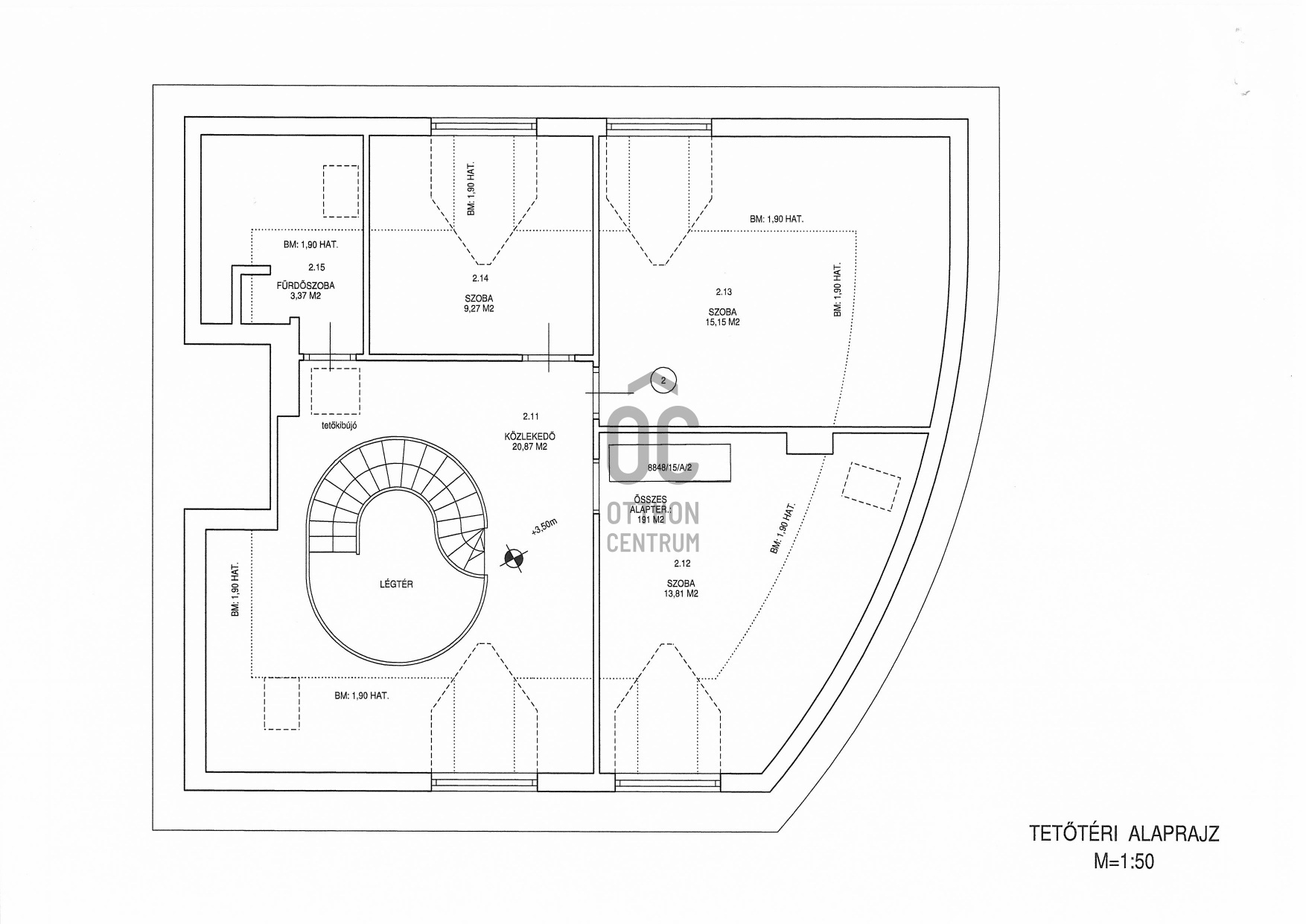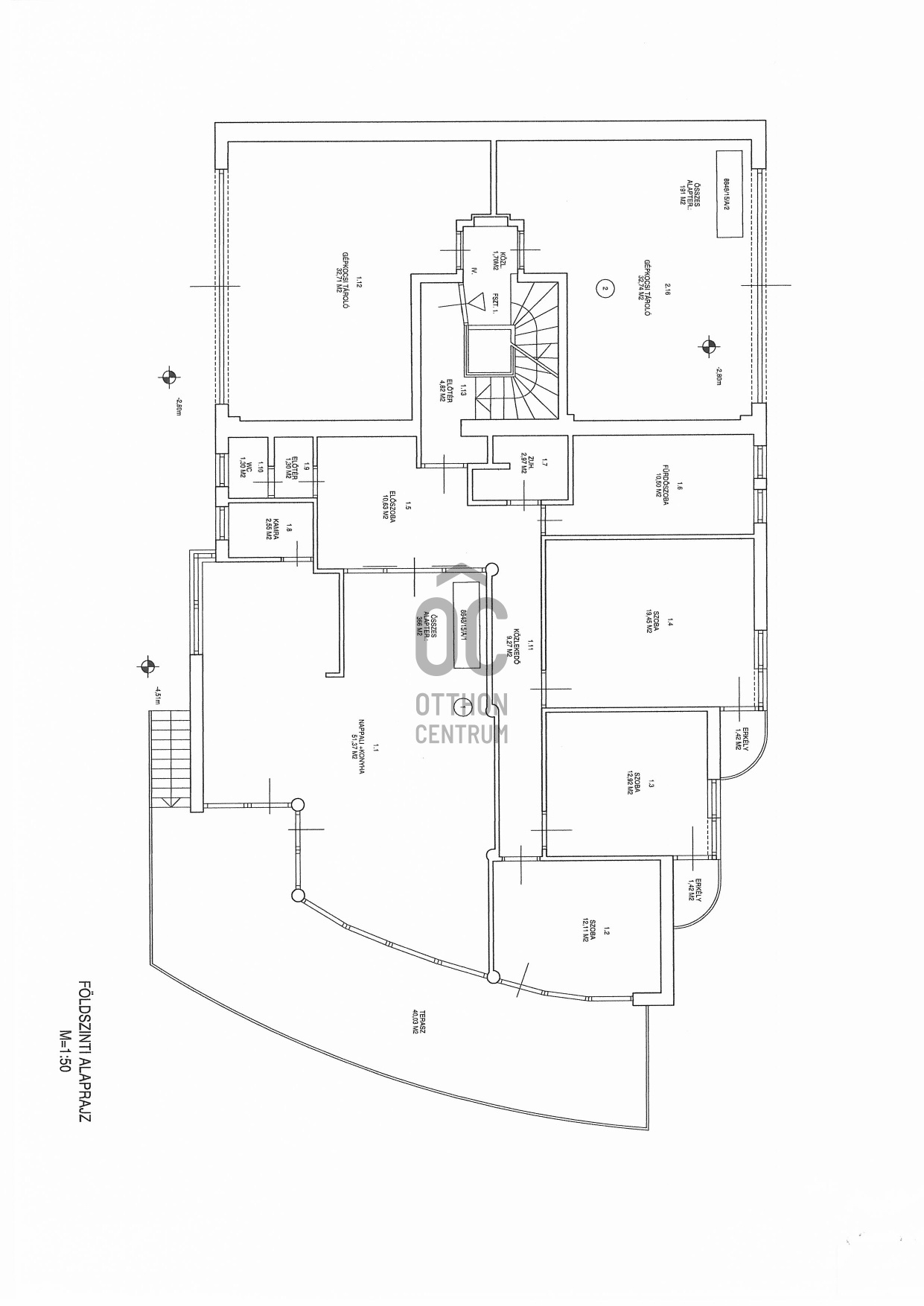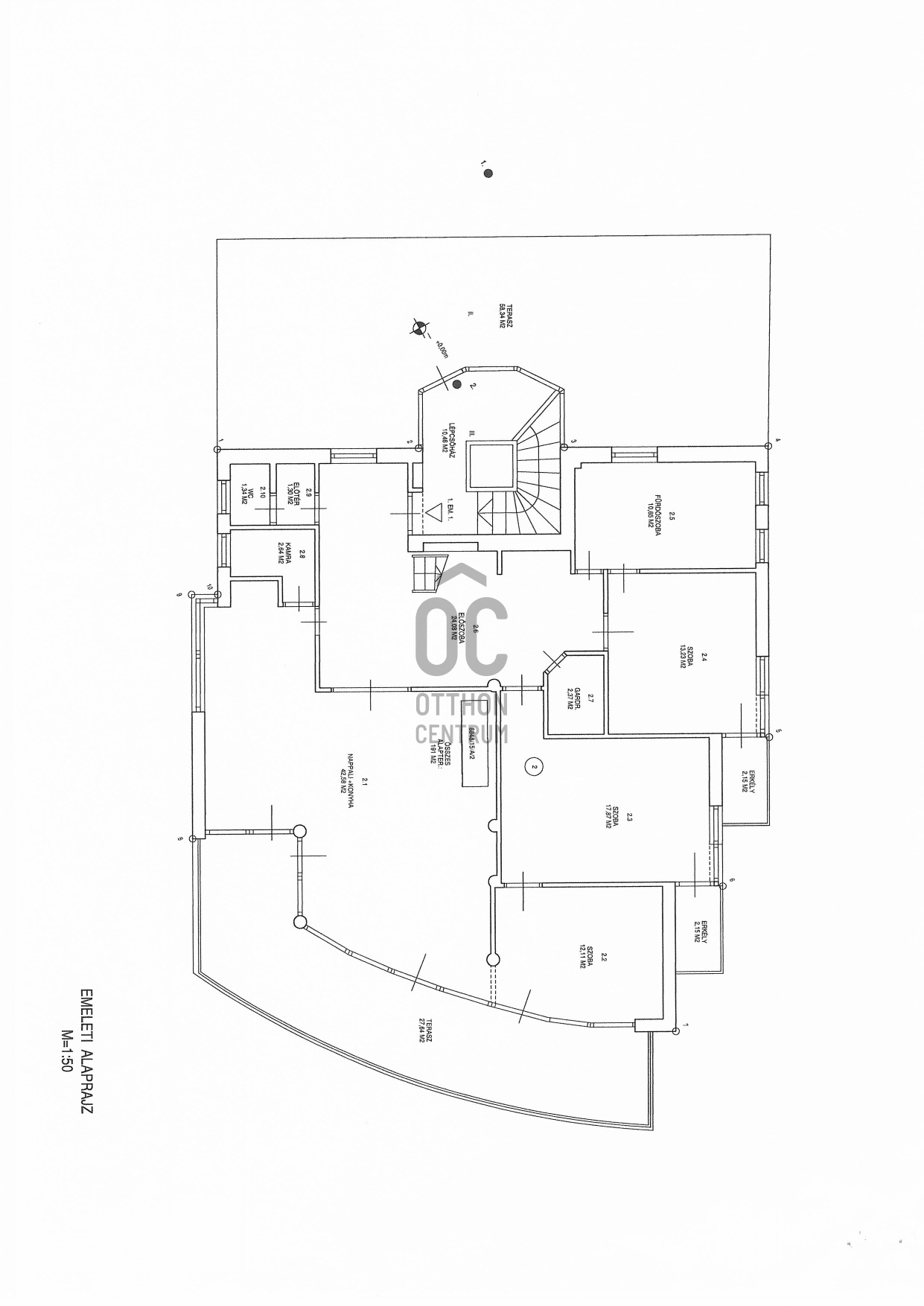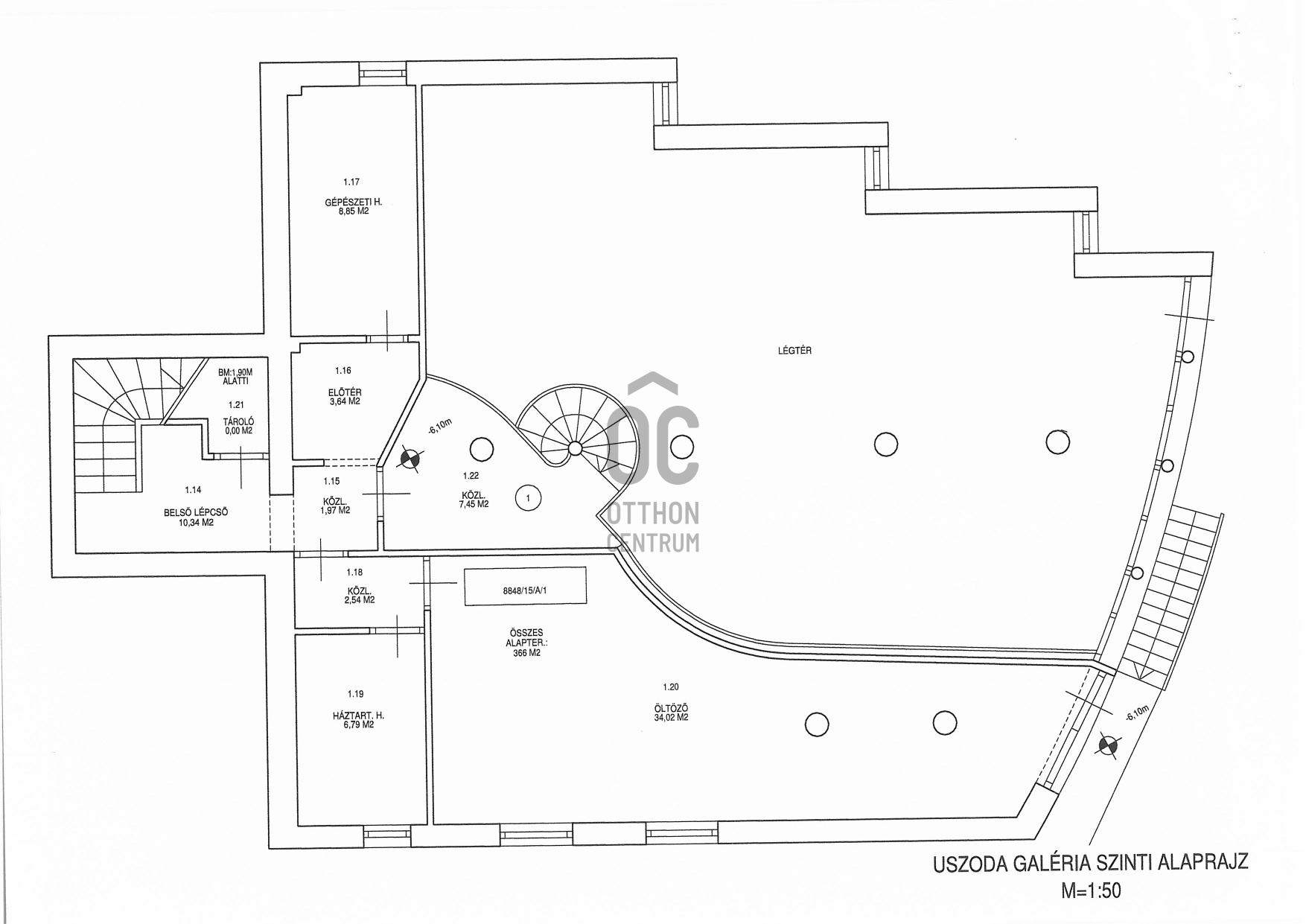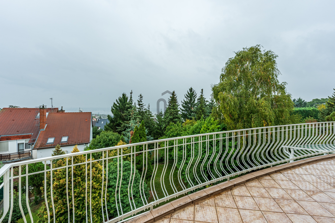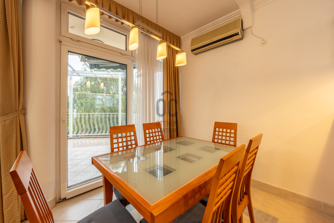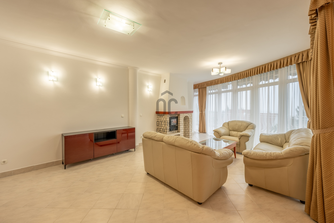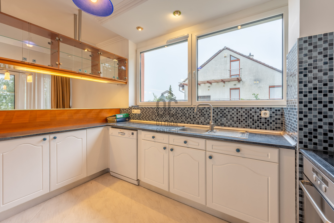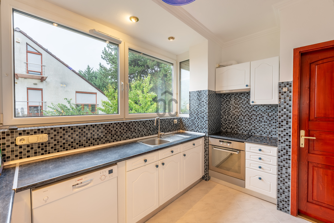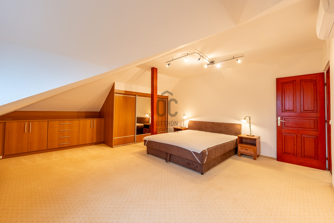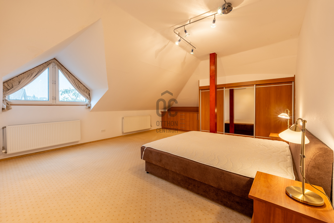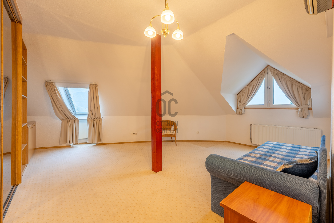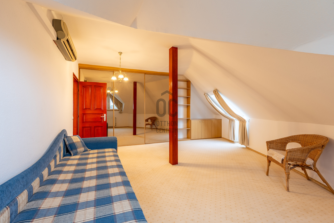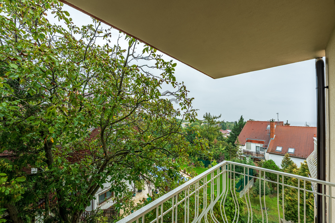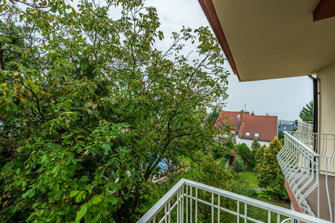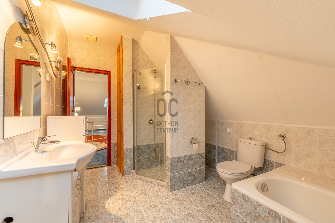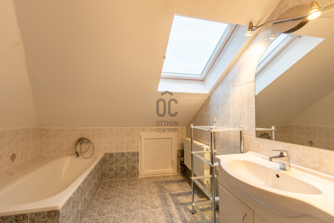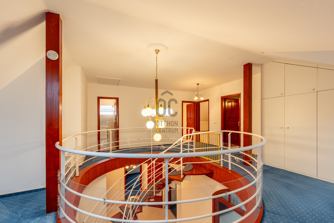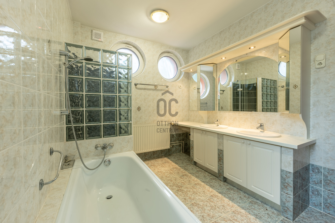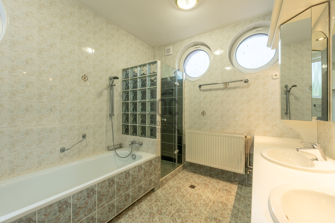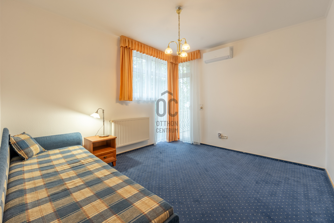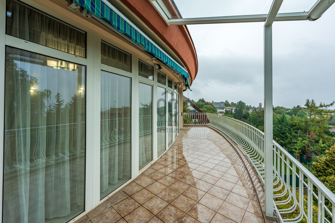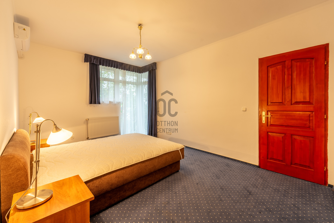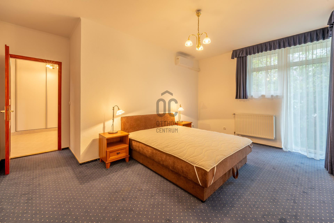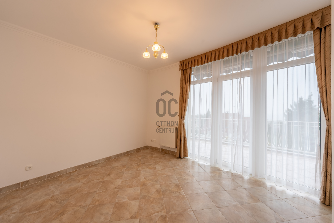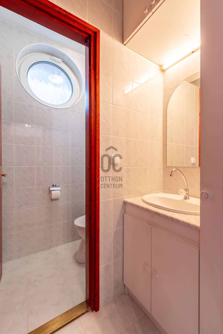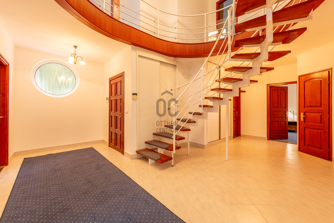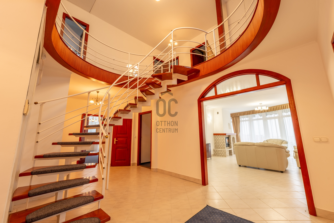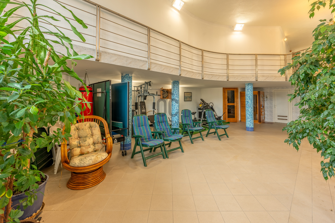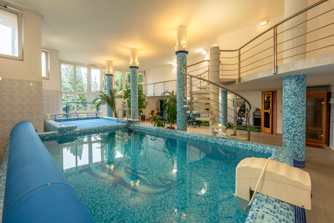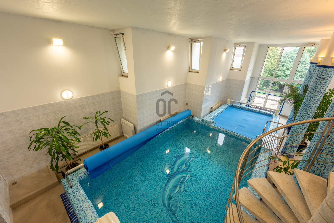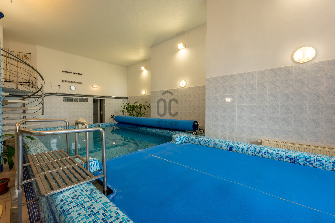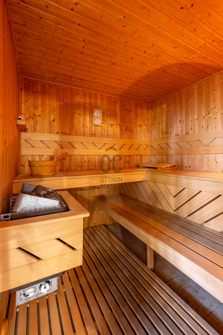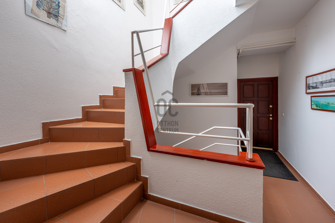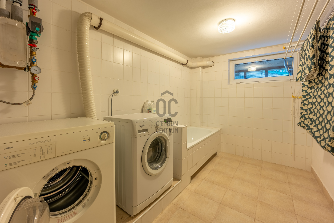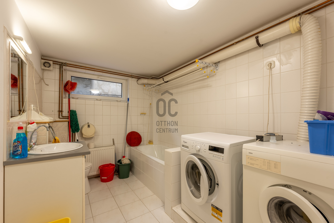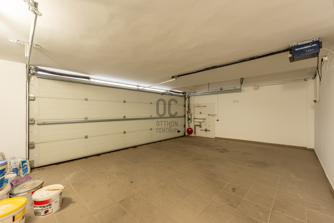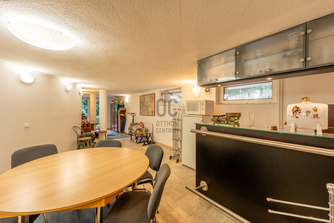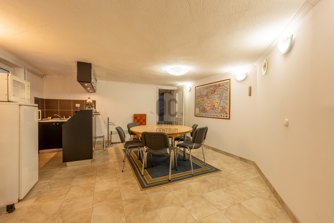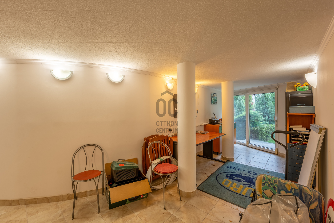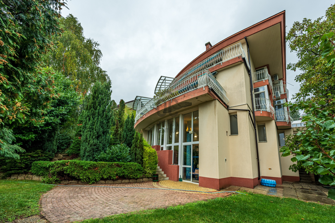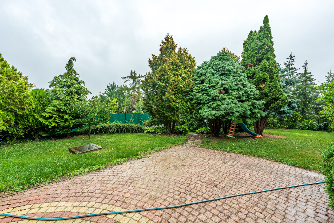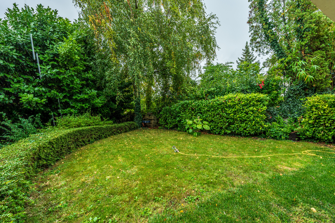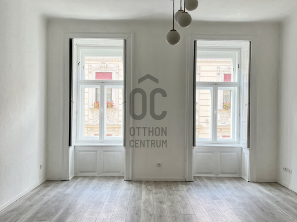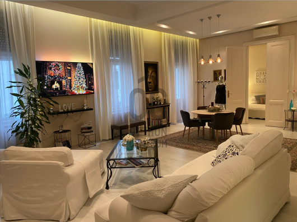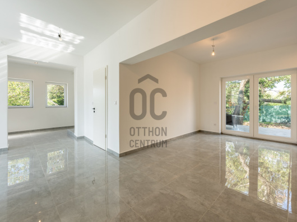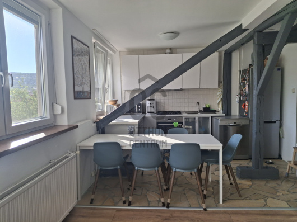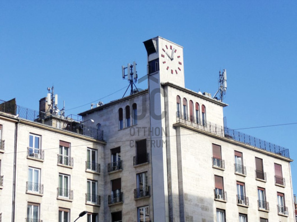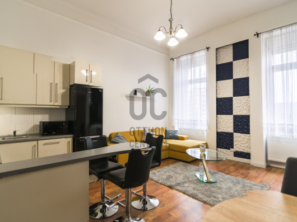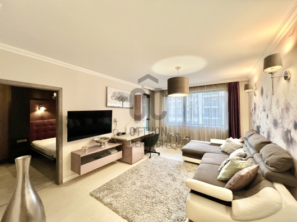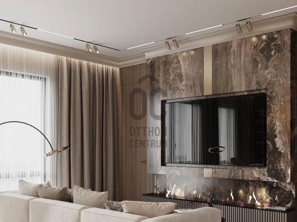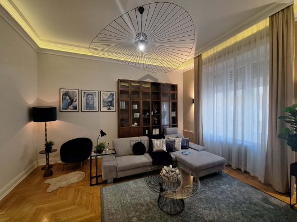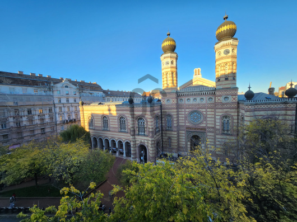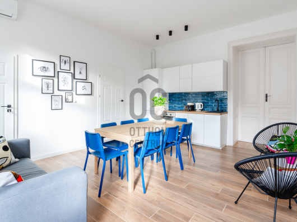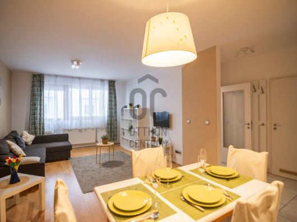580,000,000 Ft
1,507,000 €
- 387.8m²
- 10 Rooms
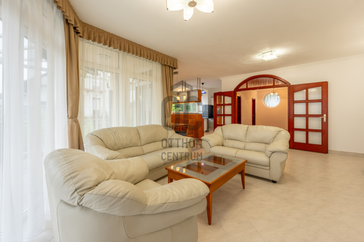
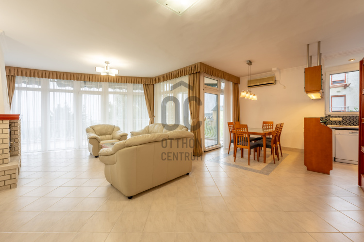
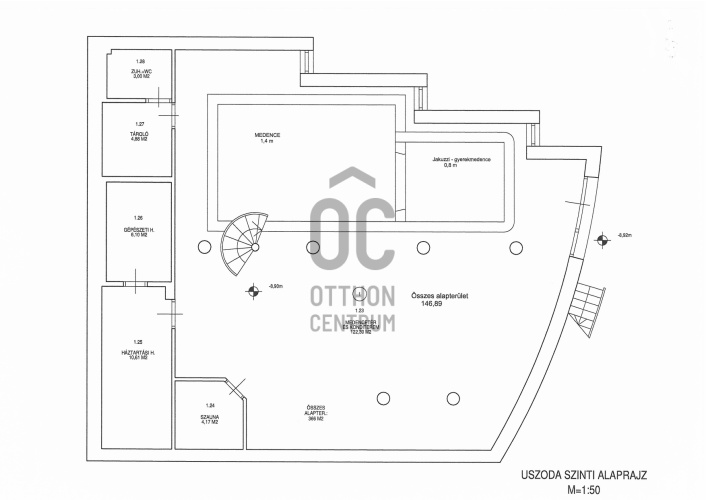
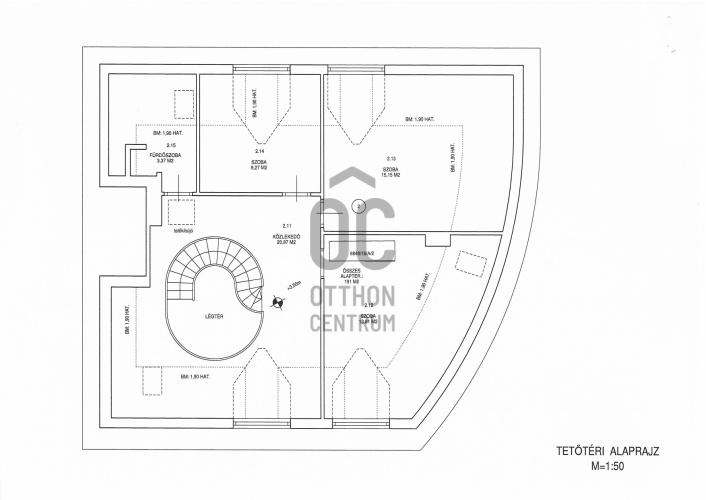
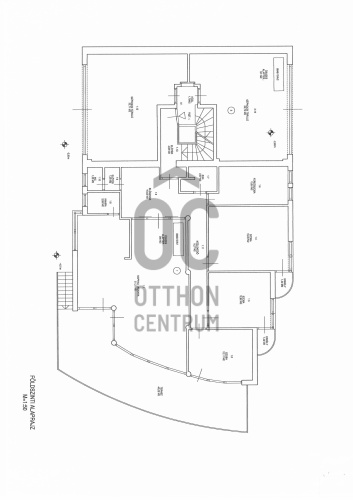

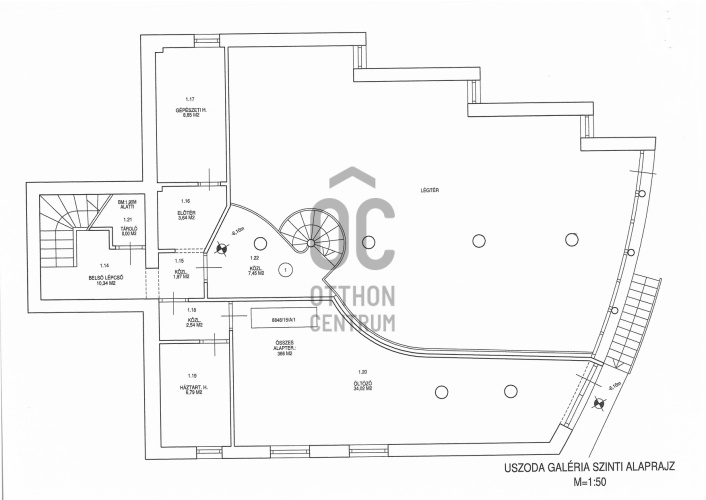
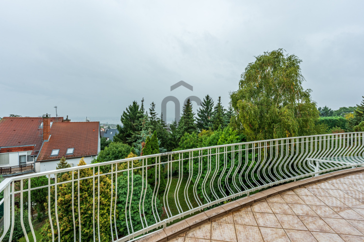
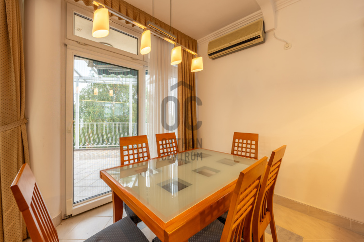
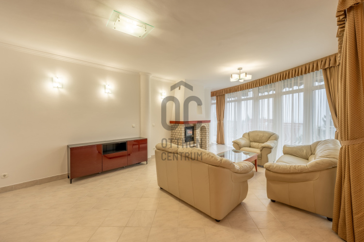
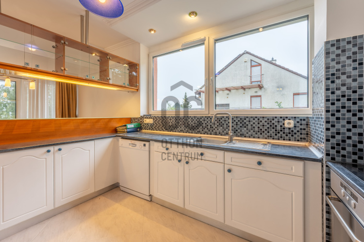
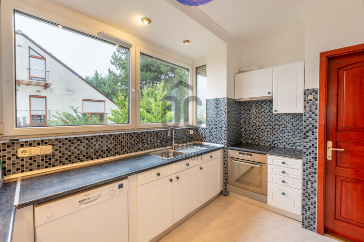
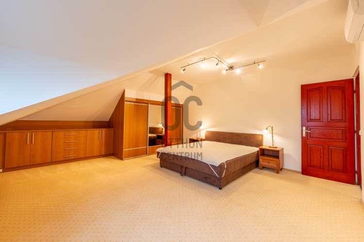
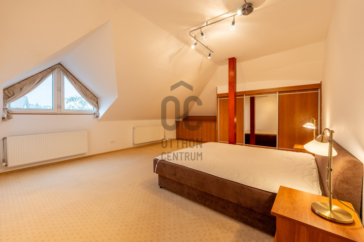
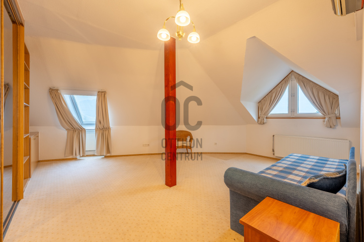
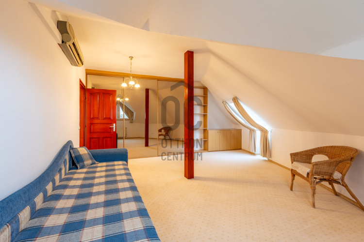
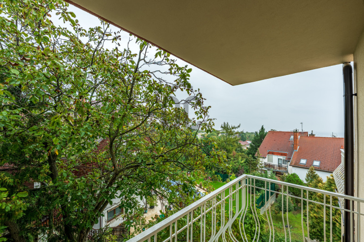
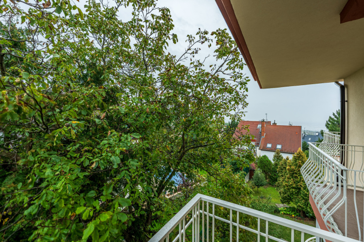

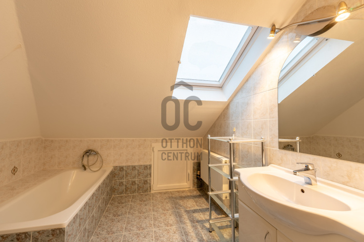
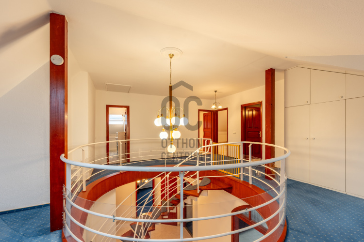
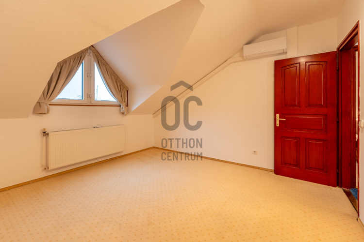
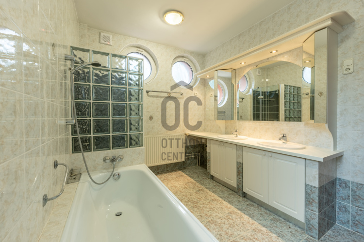
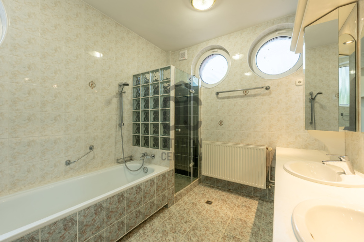
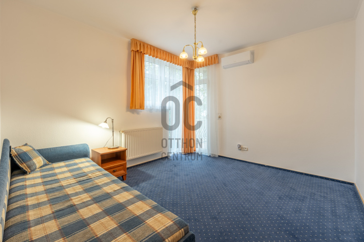
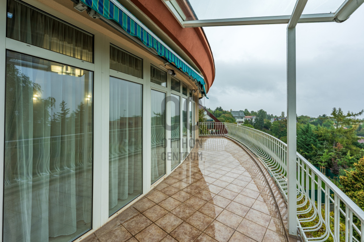
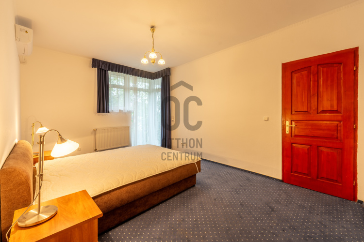
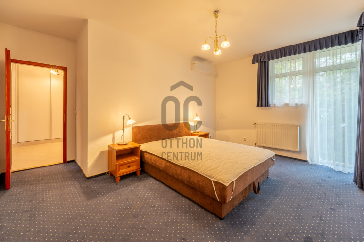

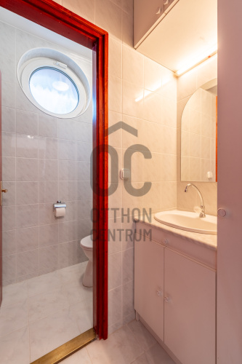
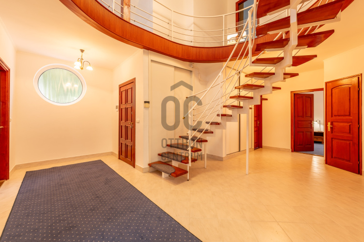
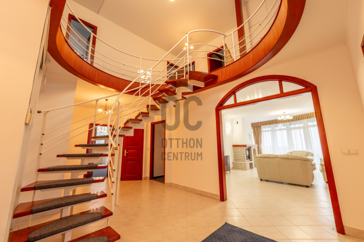
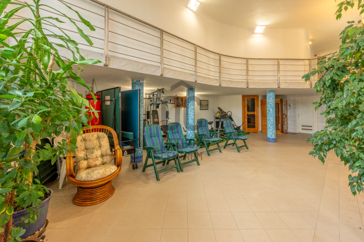
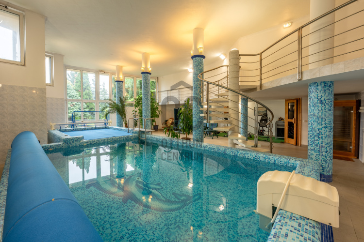
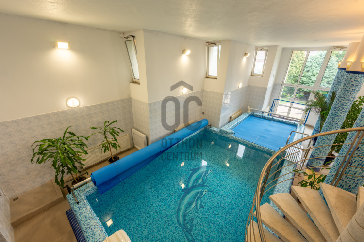
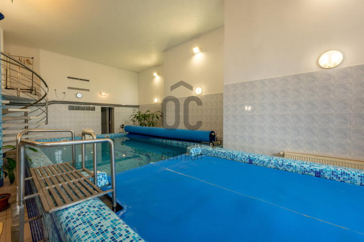
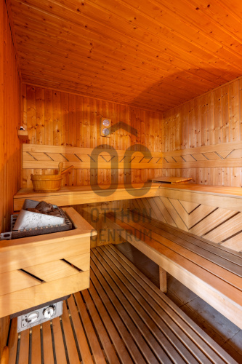
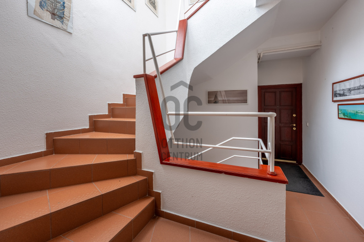

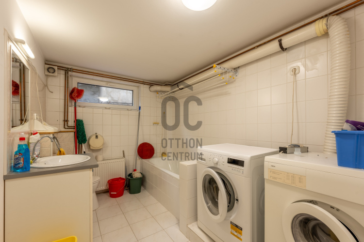
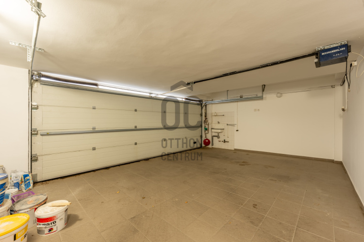
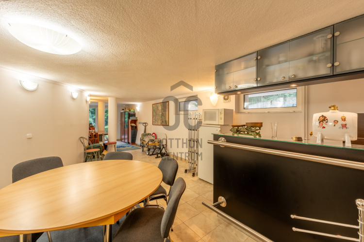
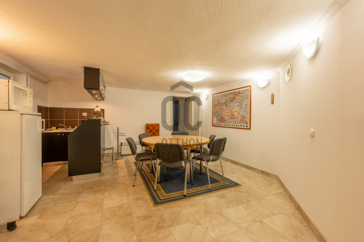
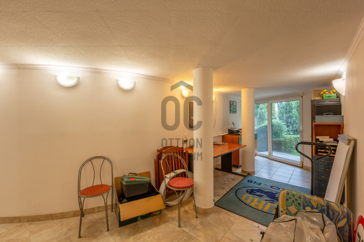
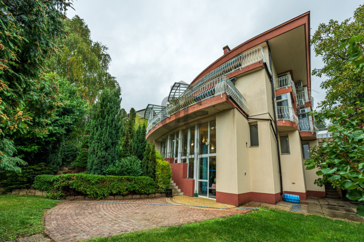
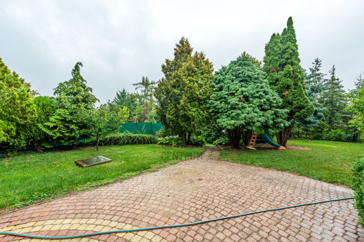
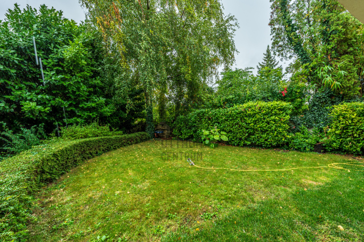
Excellent investment opportunity in the 12th district!
We offer for sale a special four-story house with a gross area of 700 m² on a 1000 m² landscaped plot, which currently functions as a two-family property but is also suitable for the creation of 3-4 separate apartments, making it an extremely attractive opportunity for investors. The building was constructed in 1999, is insulated, and the complete renovation of the roof and rainwater drainage was completed in 2024. The house is regularly maintained: it receives interior painting every three years, and the electrical system underwent a complete renovation six years ago, certified officially. Both apartments in the property have separate meters, allowing for precise billing of consumption. The discounted rate three-phase H meters, heat pump underfloor heating, Bosch gas boilers, and newly installed cooling and heating air conditioning units ensure energy-efficient and comfortable operation. Each level of the house features underfloor and radiator heating, and the heating for the pool area is also provided by a heat pump. The stairwell is designed for a lift, and security is ensured by a camera system and a separate entrance call button. The ground floor apartment, measuring 135 m², includes a living room, dining room, kitchen, three bedrooms, two bathrooms, a separate toilet, a pantry, as well as a 43 m² terrace with balcony access. This apartment comes with a two-car, 33 m² garage. The upstairs apartment, which is 191 m², also offers a spacious living room, dining room, and kitchen, along with three bedrooms, two bathrooms, a separate toilet, a pantry, and two terraces: one 43 m² and a large relaxation terrace of nearly 60 m². This apartment also includes a two-car garage. There is also the possibility of creating a third apartment in the attic, which would consist of three rooms and a bathroom. On the lower level, there is a special leisure area: a 152 m² swimming pool with a swim machine, a smaller pool with a jacuzzi function, a Finnish and infrared sauna, changing rooms, and utility rooms complete the wellness experience. The location of the property is also favorable: the terminus of the 53 bus can be reached in a few minutes, allowing for quick and comfortable access to the city center. If you are looking for a house with special features that is perfect for multi-generational living, rental, or even premium-level investment, then this property is worth considering. Please feel free to contact me; I would be happy to provide more information and arrange a viewing. For further details, please call as soon as possible! We offer tailored mortgage solutions to meet your specific needs. Our bank-independent Loan Center competes with offers from all banks and financial institutions available in the country for you at no charge. Our colleagues, with extensive professional experience, are ready to assist you at a pre-arranged time, even after normal working hours.
Registration Number
H507614
Property Details
Sales
for sale
Legal Status
used
Character
house
Construction Method
brick
Net Size
387.8 m²
Gross Size
700 m²
Plot Size
1,000 m²
Size of Terrace / Balcony
67.6 m²
Heating
renewable
Ceiling Height
270 cm
Number of Levels Within the Property
4
Orientation
South-East
View
Green view
Condition
Good
Condition of Facade
Good
Year of Construction
1997
Number of Bathrooms
6
Garage
Included in the price
Garage Spaces
4
Water
Available
Gas
Available
Electricity
Available
Sewer
Available
Rooms
living room
42.58 m²
room
13.2 m²
room
17.87 m²
room
11.2 m²
room
12.11 m²
room
19.45 m²
room
13.81 m²
room
15.15 m²
room
9.27 m²
room
13.81 m²
room
13.81 m²
room
13.23 m²
room
17.81 m²
open-plan kitchen and living room
51.57 m²
open-plan kitchen and living room
42.55 m²
laundry room
34.02 m²
laundry room
34.02 m²
bathroom-toilet
3.3 m²
bathroom-toilet
3.3 m²
bathroom-toilet
1.65 m²
bathroom-toilet
3.7 m²
bathroom-toilet
3.7 m²
bathroom-toilet
3.1 m²
pantry
2.55 m²
pantry
2.64 m²
study
22.3 m²
sauna
4.17 m²
sauna
1.2 m²
wardrobe
2.37 m²
wardrobe
2.37 m²
terrace
40.03 m²
terrace
27.64 m²
balcony
2.2 m²
balcony
4.28 m²
pool area
151.06 m²
staircase
23 m²
garage
32.74 m²
