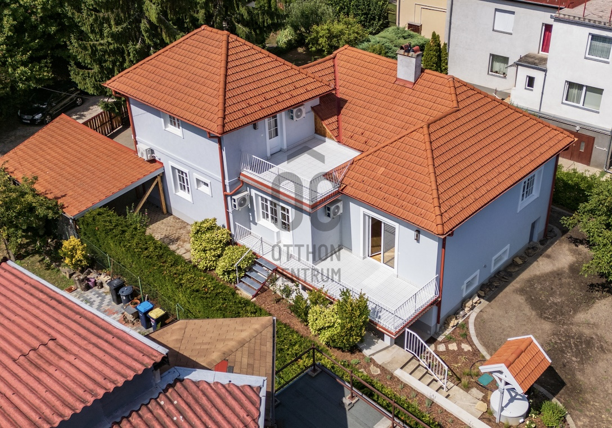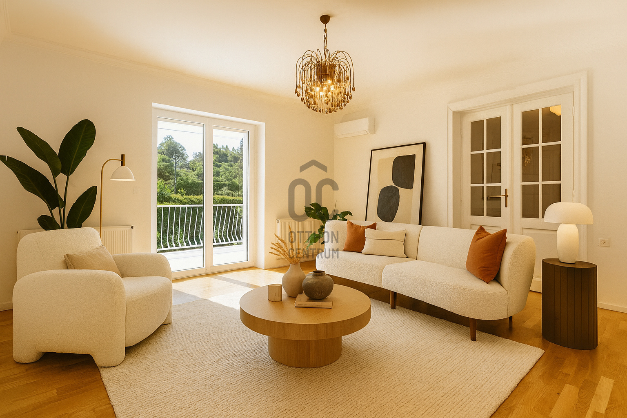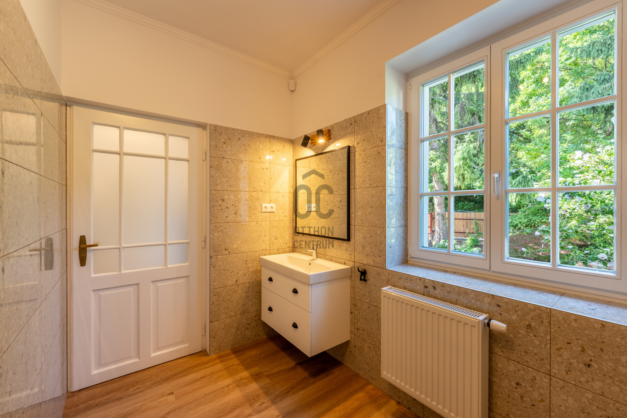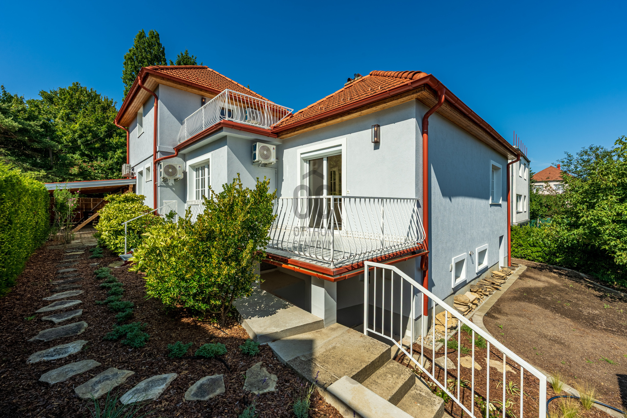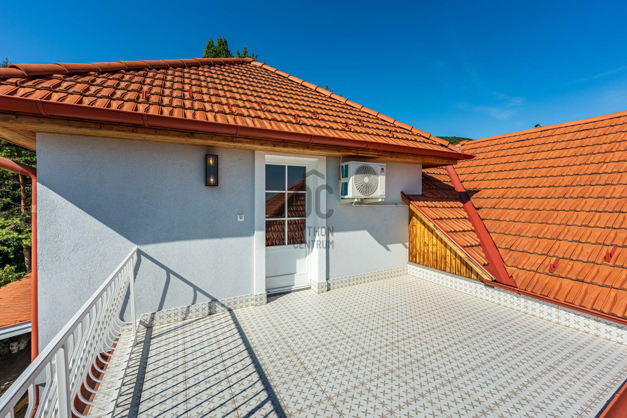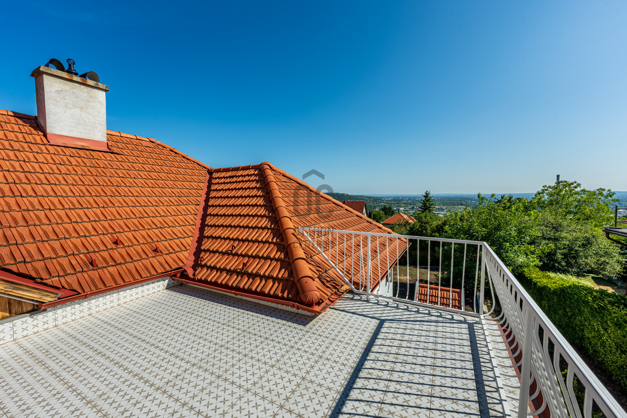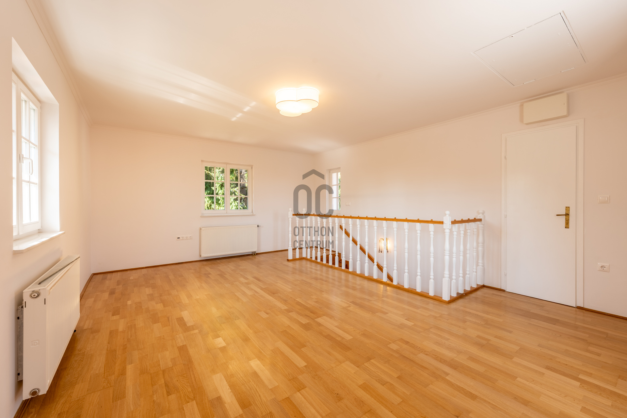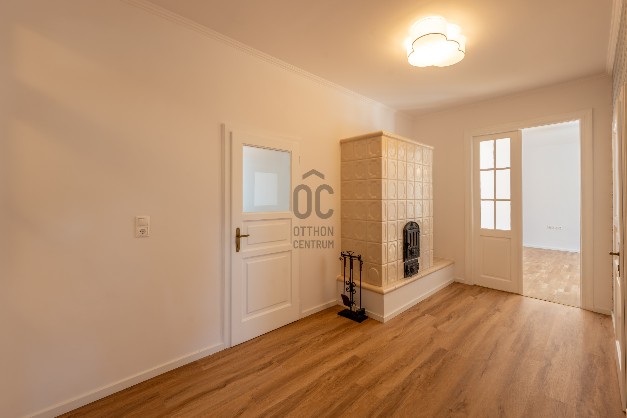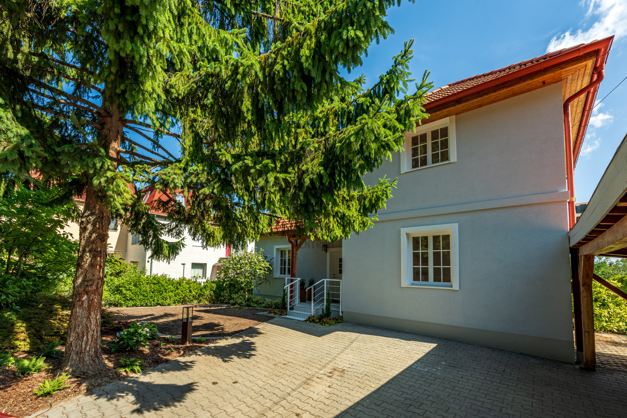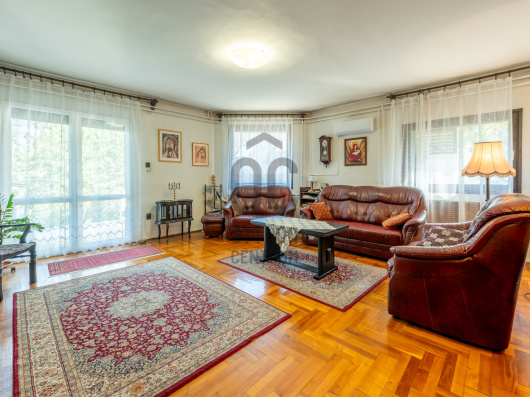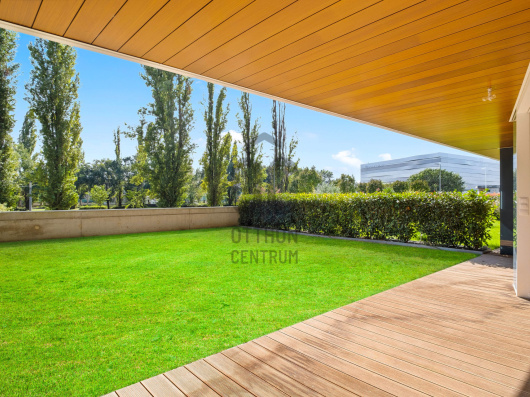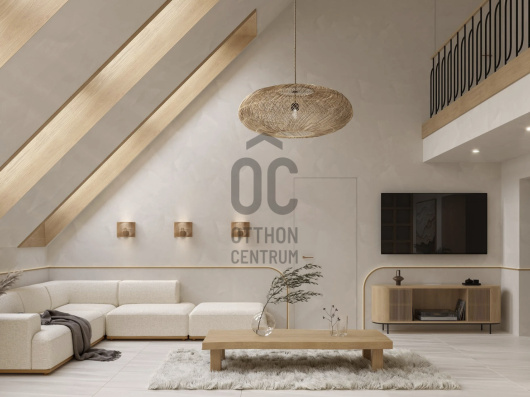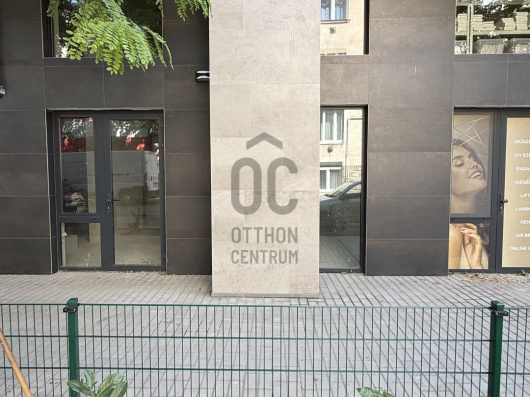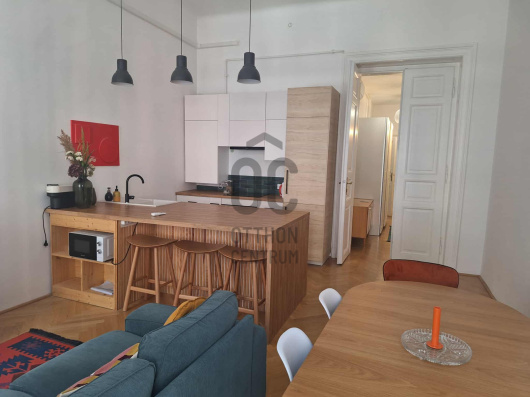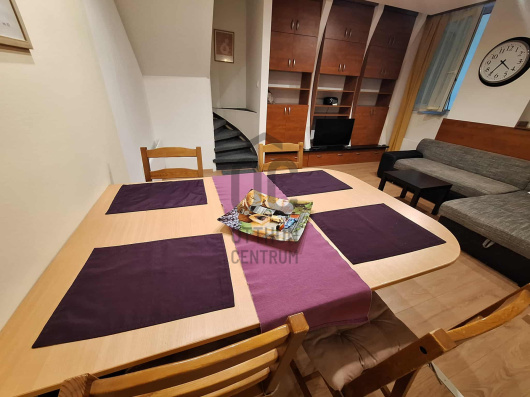328,900,000 Ft
847,000 €
- 174m²
- 5 Rooms
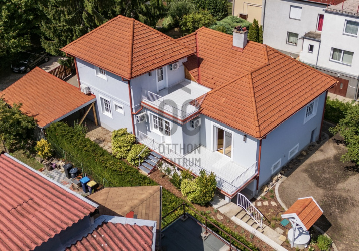
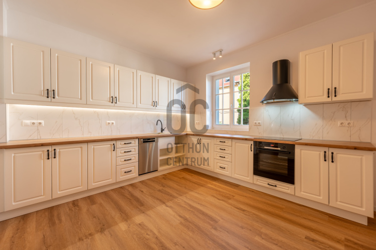
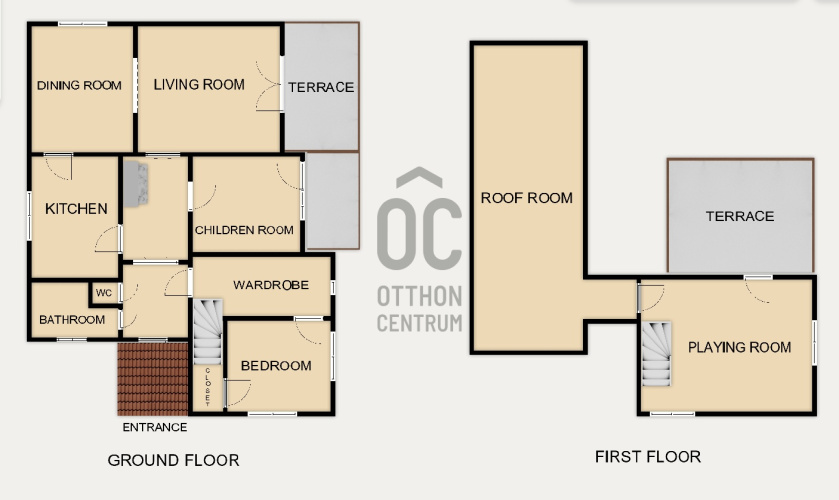
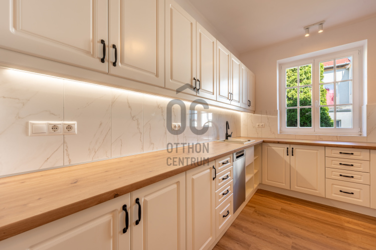
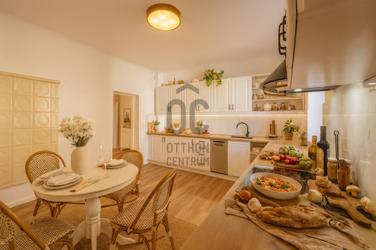
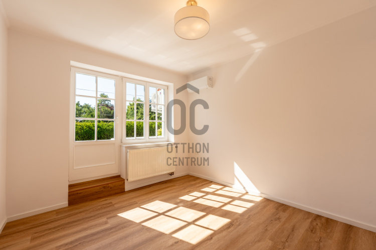
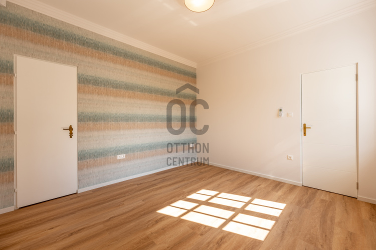
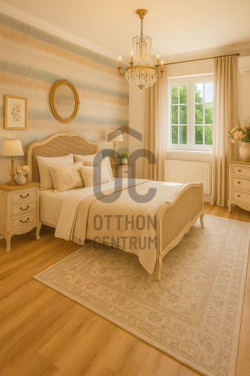
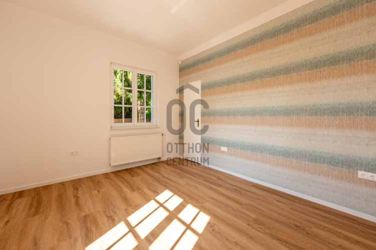
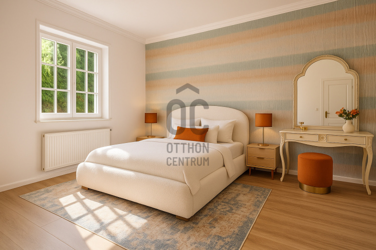
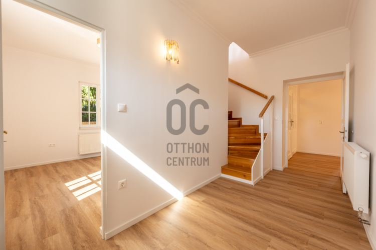
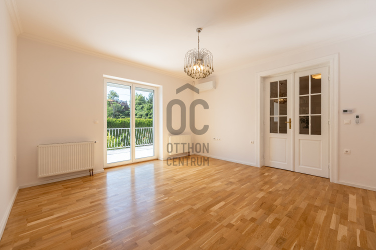
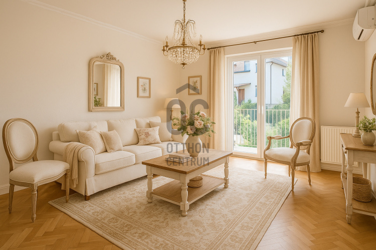
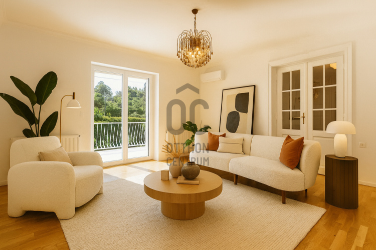
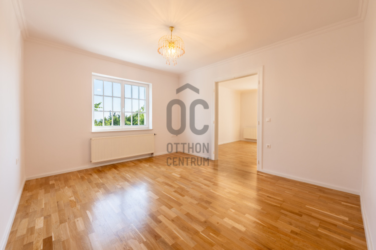
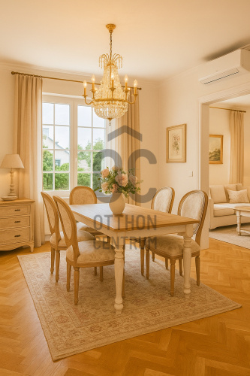
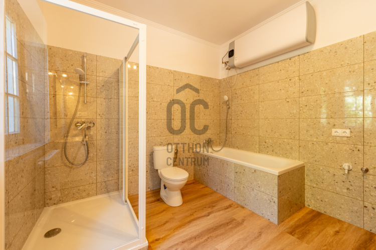
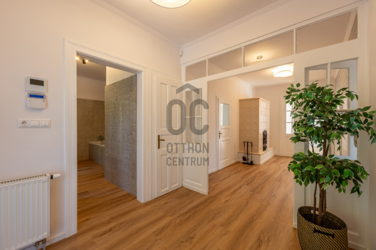
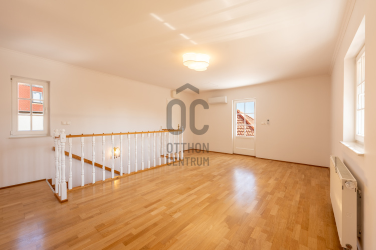
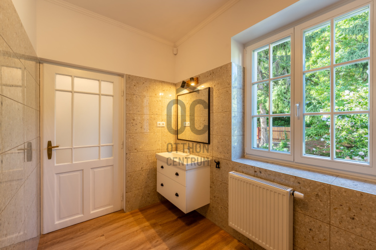
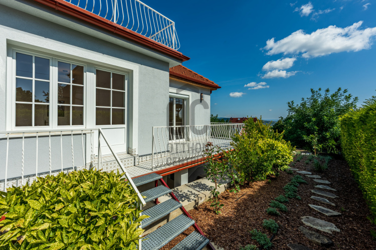
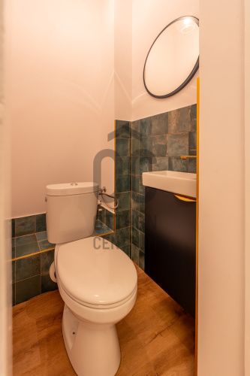
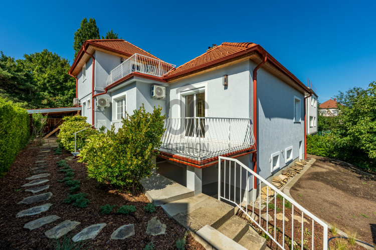
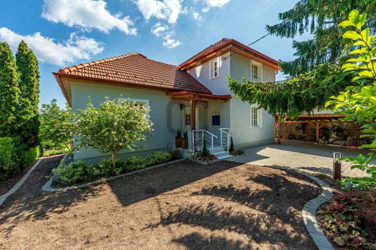
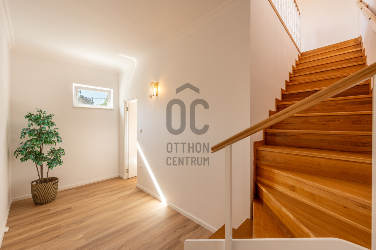
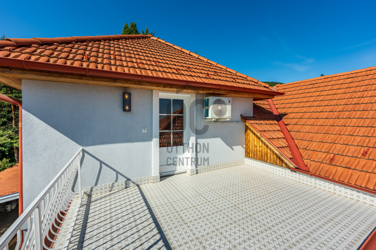
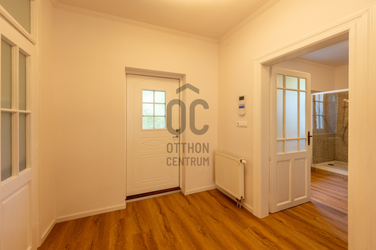
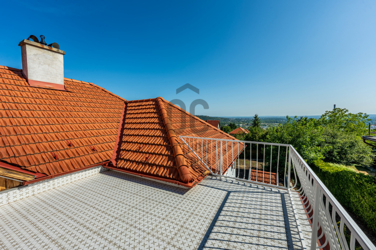
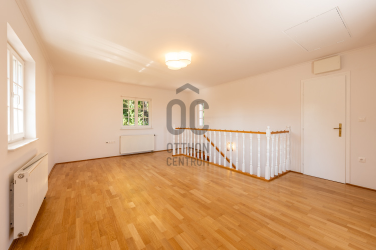
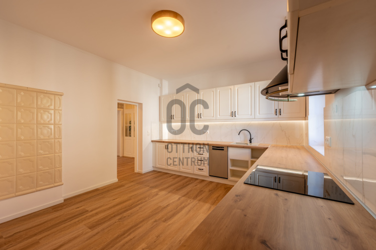
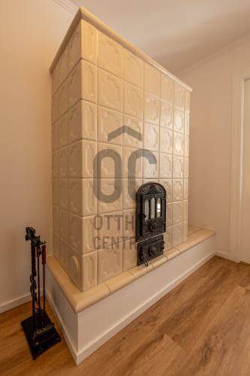
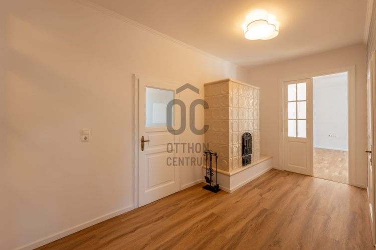
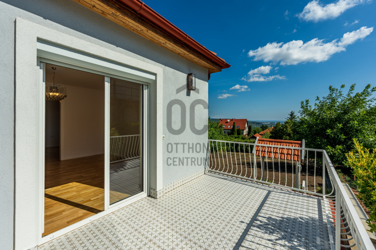
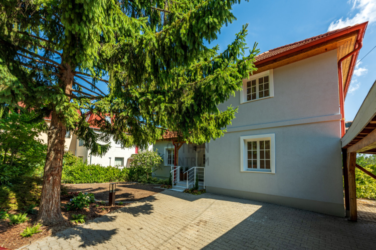
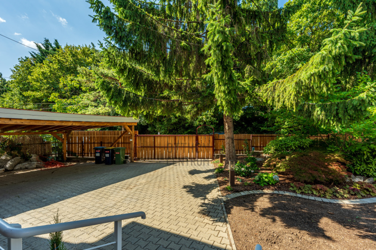
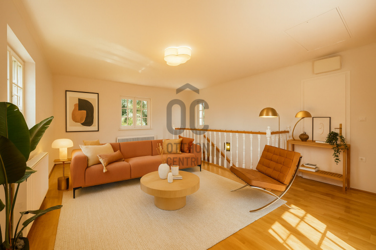
"Island of tranquility" – French Cottage style on Táborhegy
I am offering for sale a 174 sqm (gross 190 sqm), 5-room, 2-storey, freshly renovated family house in Táborhegy, District III, with a plot of 1022 m2, 2 covered and 2 open surface parking spaces.
I am offering not just a house. A feeling. A living space. A refuge where it is good to come home to every day.
Why is this home special?
•Because it underwent a tasteful, clean renovation in 2025 - with detailed solutions that are not bought for money, but a matter of perspective.
•Because every square meter of the 174 m² gross brick building radiates sober elegance and practicality.
•Because the separate toilet, bathroom with bathtub and shower, and the possibility of a double living room offer real comfort for several generations.
•Because 2 TERRACE (PANORAMA), wine cellar, two-car garage, and a huge, 25x25 meter garden make the tranquility tangible.
•Because mechanical engineering is not a promise of the future, but a reality of the present: Bosch, Ariston, Klarstein, GREE – equipped only with the best.
•Because everything is legally arranged, ready to move in immediately, and ELECTRIC CAR CHARGING is also available – adapted to the modern lifestyle.
•Because the H tariff allows for cost-effective electricity use
This property is not for everyone. Only for those who…
•... recognize the value in tranquility. The luxury of silence in addition to the proximity of the city – this is a rare combination in itself.
•... are planning a family or are already thinking about the future of their children. The proximity of the British School is not only practical, but also a trust invested in the future.
•... they want to experience the concept of home, not just live in it.
•... as investors, they also see that really good opportunities always come quietly – and go quickly.
The location: an invisible gold reserve
GO BUDA, STOP SHOP, TESCO, Praktiker – everything you need for everyday life. And yet: nature almost moves into your garden. The rhythm of the city is only present as much as you want it to be.
This is not an advertisement. This is an opportunity.
The only question is: Are you the one for whom it is intended?
We are at your disposal with home loans tailored to your individual needs. Our bank-independent credit center will compare the offers of all banks and credit institutions available in the country for you free of charge. Our employees with great professional experience are waiting for you at a pre-arranged time, even after normal working hours.
For more information and to view, please call us with confidence!
I am offering not just a house. A feeling. A living space. A refuge where it is good to come home to every day.
Why is this home special?
•Because it underwent a tasteful, clean renovation in 2025 - with detailed solutions that are not bought for money, but a matter of perspective.
•Because every square meter of the 174 m² gross brick building radiates sober elegance and practicality.
•Because the separate toilet, bathroom with bathtub and shower, and the possibility of a double living room offer real comfort for several generations.
•Because 2 TERRACE (PANORAMA), wine cellar, two-car garage, and a huge, 25x25 meter garden make the tranquility tangible.
•Because mechanical engineering is not a promise of the future, but a reality of the present: Bosch, Ariston, Klarstein, GREE – equipped only with the best.
•Because everything is legally arranged, ready to move in immediately, and ELECTRIC CAR CHARGING is also available – adapted to the modern lifestyle.
•Because the H tariff allows for cost-effective electricity use
This property is not for everyone. Only for those who…
•... recognize the value in tranquility. The luxury of silence in addition to the proximity of the city – this is a rare combination in itself.
•... are planning a family or are already thinking about the future of their children. The proximity of the British School is not only practical, but also a trust invested in the future.
•... they want to experience the concept of home, not just live in it.
•... as investors, they also see that really good opportunities always come quietly – and go quickly.
The location: an invisible gold reserve
GO BUDA, STOP SHOP, TESCO, Praktiker – everything you need for everyday life. And yet: nature almost moves into your garden. The rhythm of the city is only present as much as you want it to be.
This is not an advertisement. This is an opportunity.
The only question is: Are you the one for whom it is intended?
We are at your disposal with home loans tailored to your individual needs. Our bank-independent credit center will compare the offers of all banks and credit institutions available in the country for you free of charge. Our employees with great professional experience are waiting for you at a pre-arranged time, even after normal working hours.
For more information and to view, please call us with confidence!
Registration Number
H504933
Property Details
Sales
for sale
Legal Status
used
Character
house
Construction Method
brick
Net Size
174 m²
Gross Size
190 m²
Plot Size
1,022 m²
Size of Terrace / Balcony
30 m²
Heating
Gas circulator
Ceiling Height
280 cm
Number of Levels Within the Property
2
Orientation
North-East
View
city view
Condition
Excellent
Condition of Facade
Excellent
Basement
Independent
Neighborhood
quiet, green
Year of Construction
2004
Number of Bathrooms
1
Condominium Garden
yes
Garage
Included in the price
Number of Covered Parking Spots
2
Water
Available
Gas
Available
Electricity
Available
Sewer
Available
Storage
Independent
Rooms
entryway
6.6 m²
entryway
11.7 m²
bathroom-toilet
5.2 m²
kitchen
15.9 m²
open-plan living and dining room
17.2 m²
living room
20 m²
study
11.2 m²
wardrobe
9 m²
bedroom
13.6 m²
wardrobe
3 m²
attic
33 m²
living room
27 m²
wine cellar
7.4 m²
parking space
30 m²
boiler room
28 m²
terrace
15 m²
balcony
15 m²

