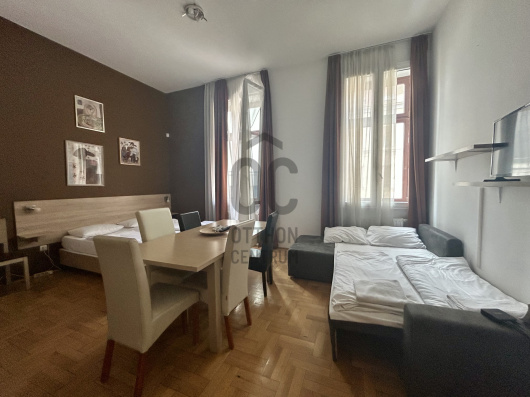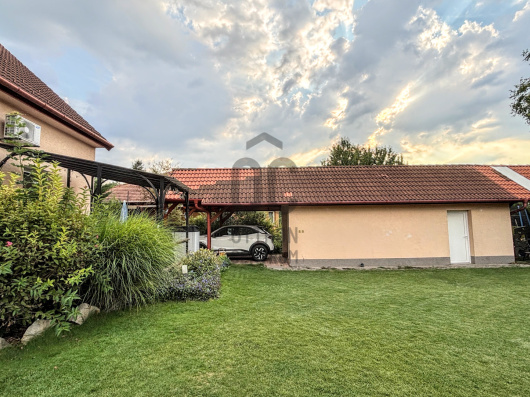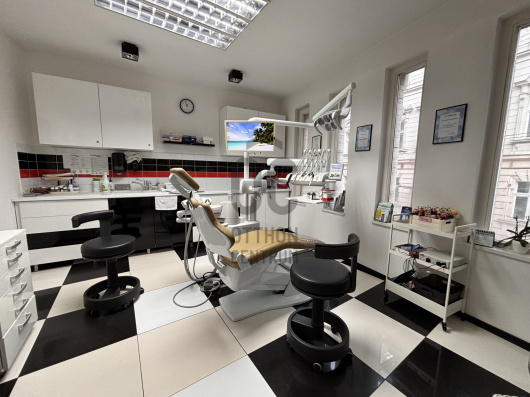data_sheet.details.realestate.section.main.otthonstart_flag.label
For sale family house,
H504033
Pásztó
84,000,000 Ft
216,000 €
- 178m²
- 5 Rooms
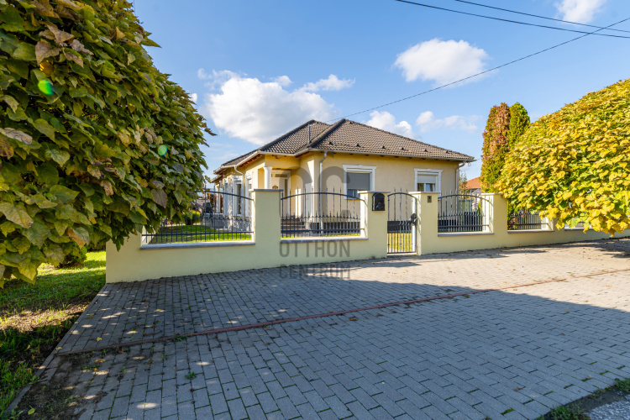
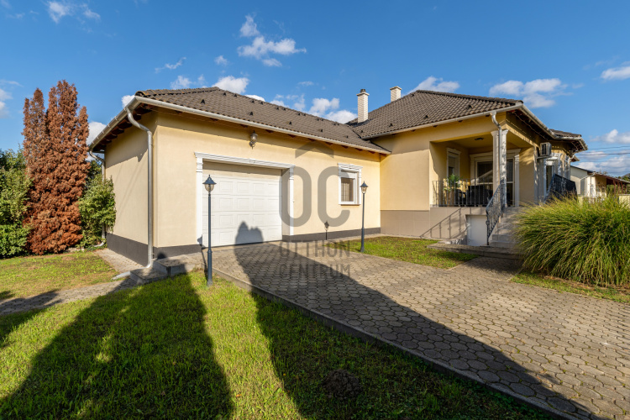
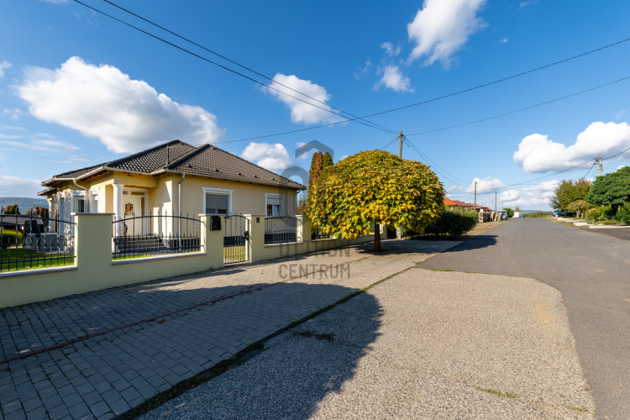
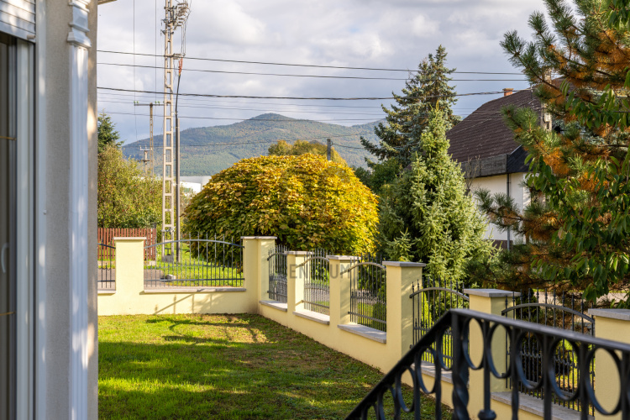
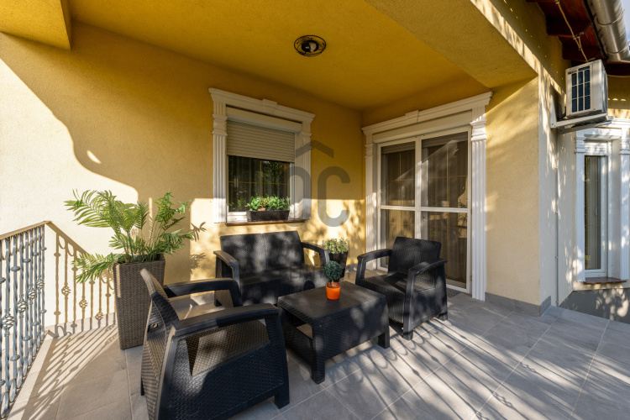
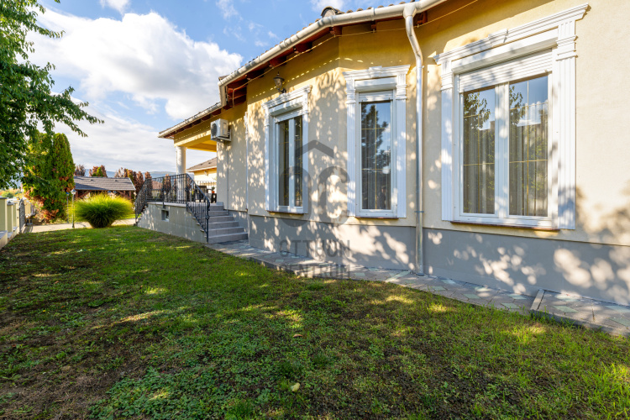
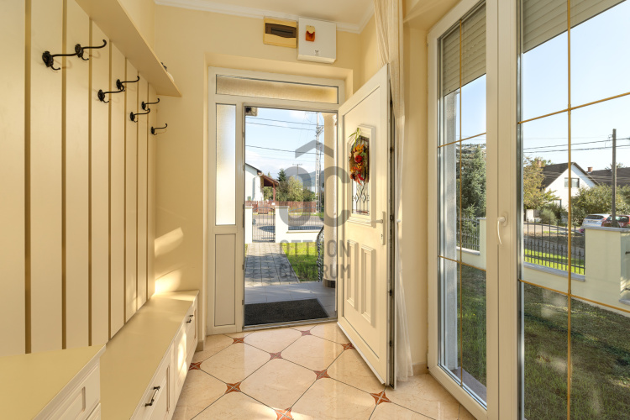
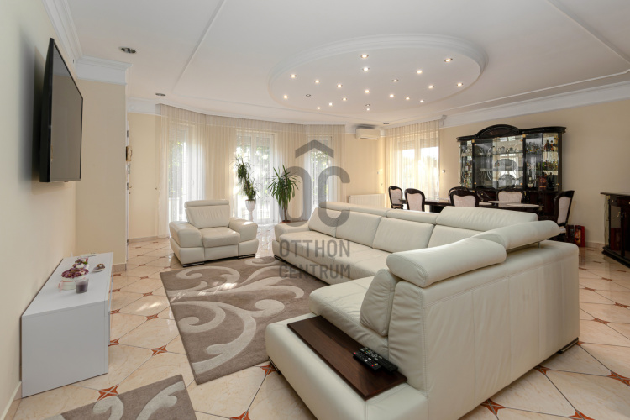
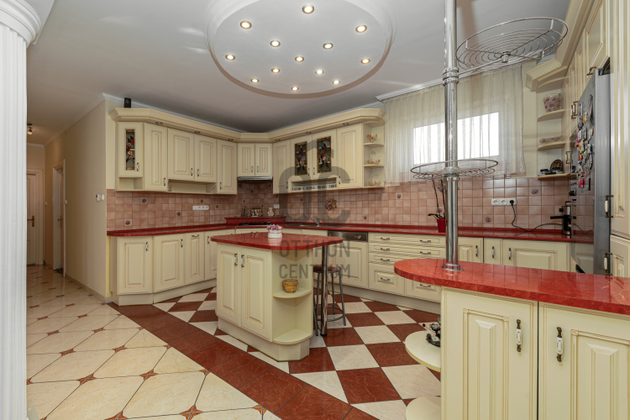
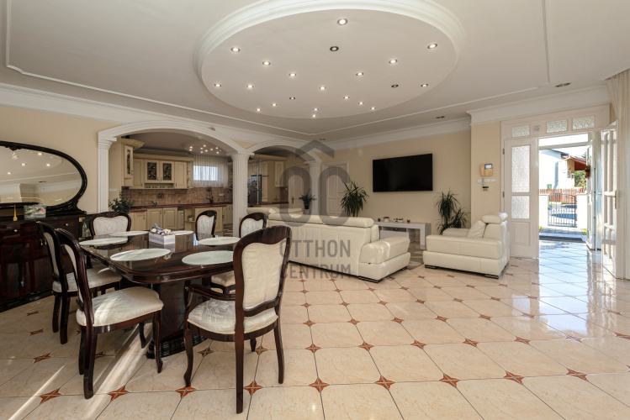
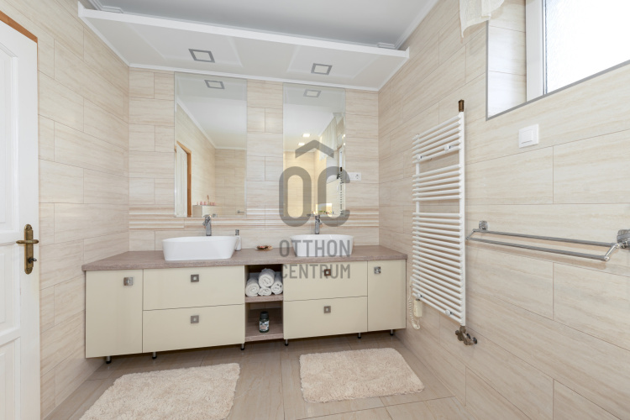
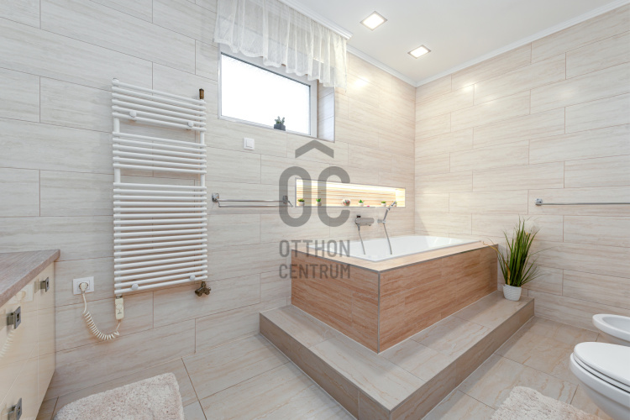
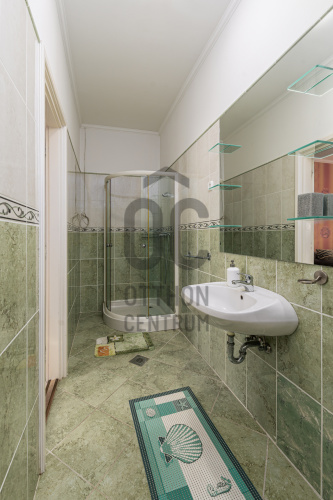
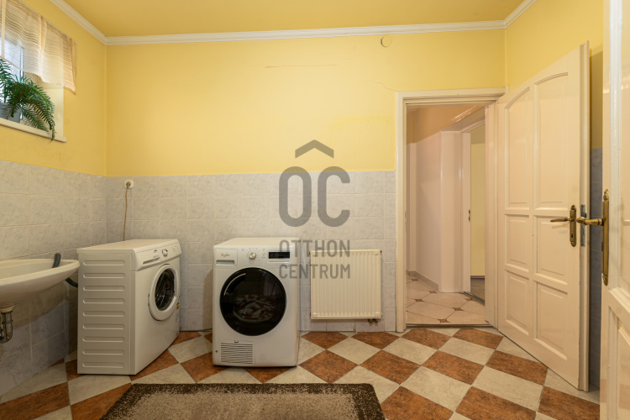
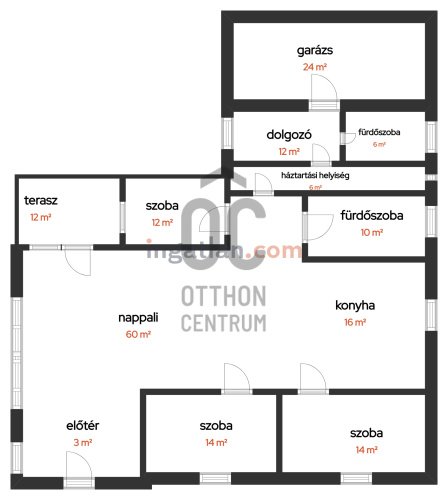
For sale: a quality family house in Nógrád County, between the Cserhát and Mátra mountain ranges.
The property is located in one of the well-organized, suburban areas of Nógrád County, with excellent infrastructure and a nature-friendly environment.
The settlement is situated along the main road 21, from where Budapest can be reached by car in approximately 50 minutes, and there is also a bus service that runs hourly, providing direct access to the capital.
Key features of the property:
- Usable floor area: 178 m²
- Plot area: 640 m²
-Year of construction: 2007
- Construction type: brick
- Facade: equipped with external thermal insulation
- Heating system: gas boiler, combination of underfloor heating and radiator heat delivery
- Windows and doors: insulated glazing House layout:
- Entrance hall
- Living room with American kitchen
- 4 separate bedrooms
- 2 bathrooms
- Separate laundry room
- Covered terrace of 12 m²
- 12 m² cellar - Garage
The property is sunny, with a well-thought-out interior design and spacious areas, providing an excellent living space even for larger families. The living room with American kitchen is the central living area of the house, which has direct access to the terrace and the garden. Environmental features: The house is situated in a calm, nature-friendly environment, offering excellent opportunities for relaxation and recreation, while also having good transportation connections. The area is characterized by a well-organized, cultured residential environment.
The property is located in one of the well-organized, suburban areas of Nógrád County, with excellent infrastructure and a nature-friendly environment.
The settlement is situated along the main road 21, from where Budapest can be reached by car in approximately 50 minutes, and there is also a bus service that runs hourly, providing direct access to the capital.
Key features of the property:
- Usable floor area: 178 m²
- Plot area: 640 m²
-Year of construction: 2007
- Construction type: brick
- Facade: equipped with external thermal insulation
- Heating system: gas boiler, combination of underfloor heating and radiator heat delivery
- Windows and doors: insulated glazing House layout:
- Entrance hall
- Living room with American kitchen
- 4 separate bedrooms
- 2 bathrooms
- Separate laundry room
- Covered terrace of 12 m²
- 12 m² cellar - Garage
The property is sunny, with a well-thought-out interior design and spacious areas, providing an excellent living space even for larger families. The living room with American kitchen is the central living area of the house, which has direct access to the terrace and the garden. Environmental features: The house is situated in a calm, nature-friendly environment, offering excellent opportunities for relaxation and recreation, while also having good transportation connections. The area is characterized by a well-organized, cultured residential environment.
Registration Number
H504033
Property Details
Sales
for sale
Legal Status
used
Character
house
Construction Method
brick
Net Size
178 m²
Gross Size
178 m²
Plot Size
640 m²
Size of Terrace / Balcony
12 m²
Heating
Gas circulator
Ceiling Height
270 cm
Orientation
North
Condition
Excellent
Condition of Facade
Excellent
Year of Construction
2007
Number of Bathrooms
2
Water
Available
Gas
Available
Electricity
Available
Sewer
Available
Rooms
open-plan kitchen and dining room
1 m²
living room
1 m²
room
1 m²
room
1 m²
room
1 m²
room
1 m²
bathroom-toilet
1 m²
bathroom-toilet
1 m²

Vitéz Kornél
Credit Expert


















