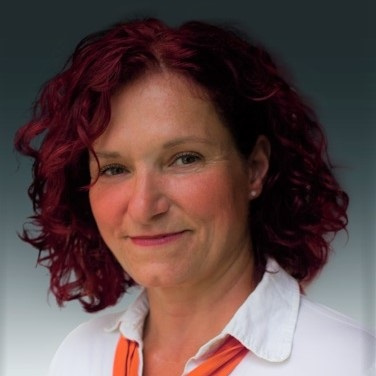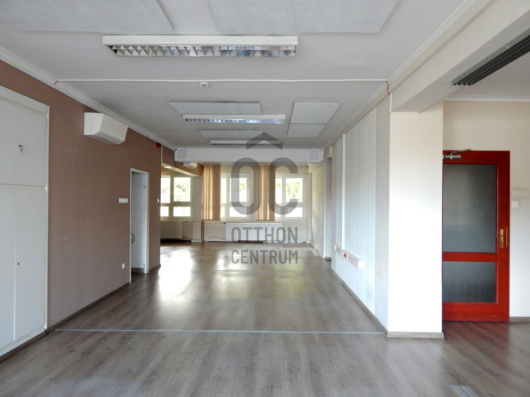17,967,600 Ft
45,000 €
- 130m²
- 4 Rooms
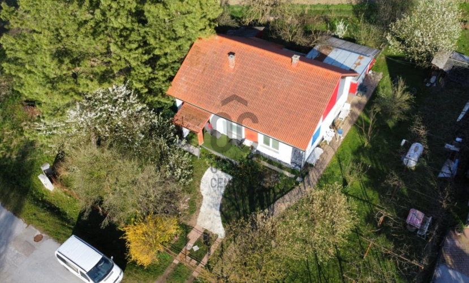
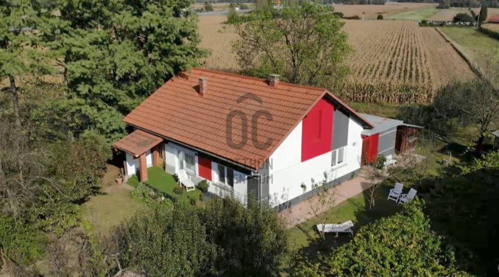
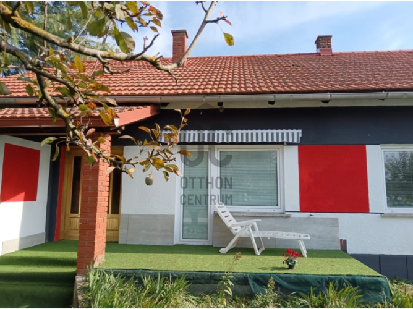
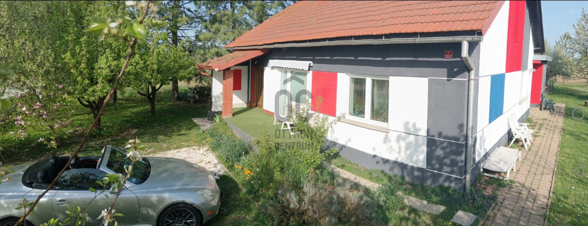
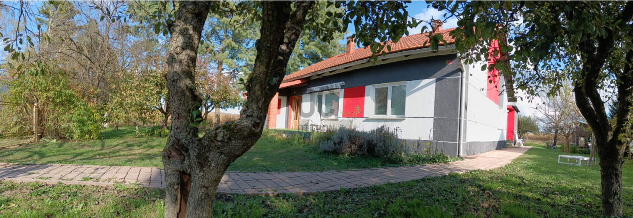
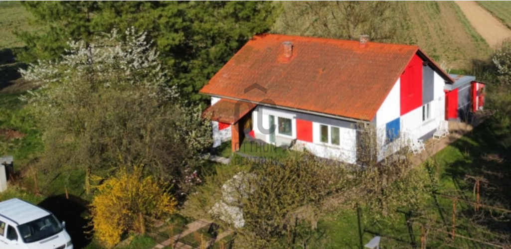
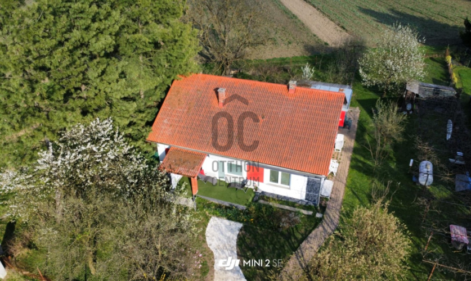
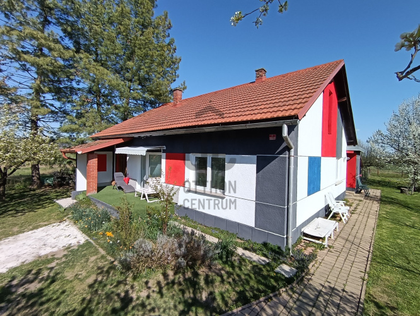
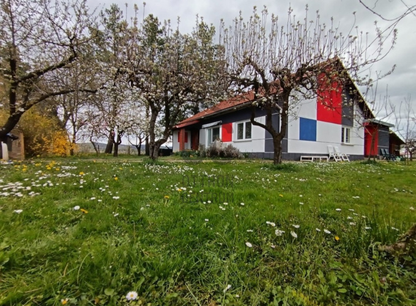
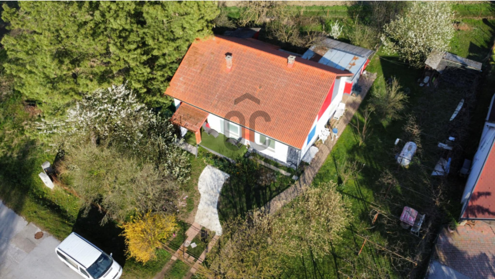
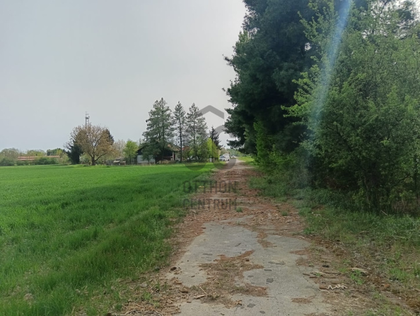
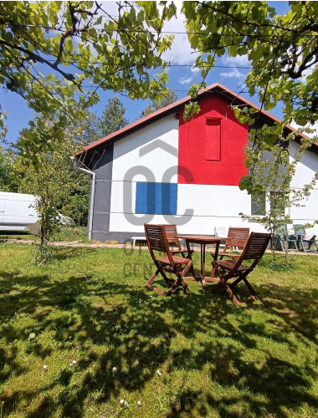
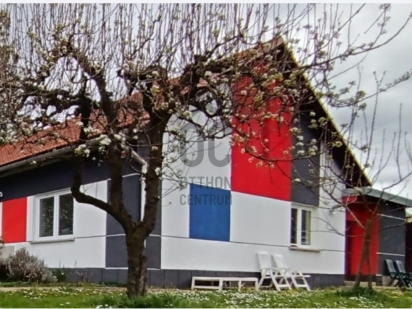
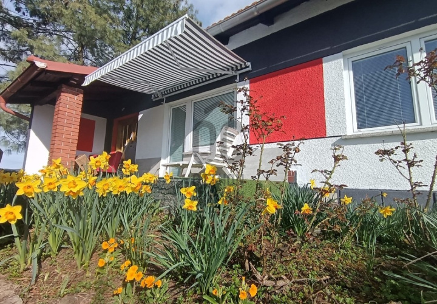
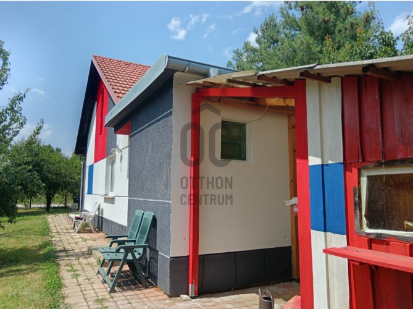
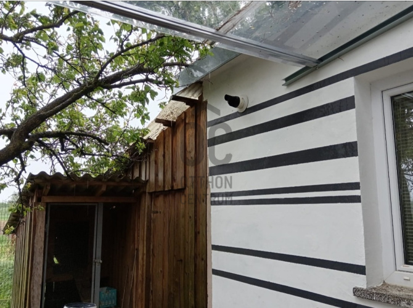
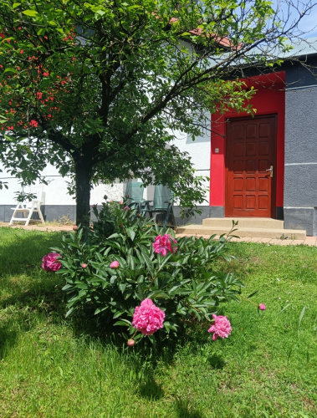
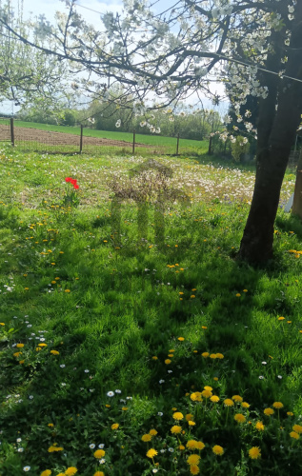
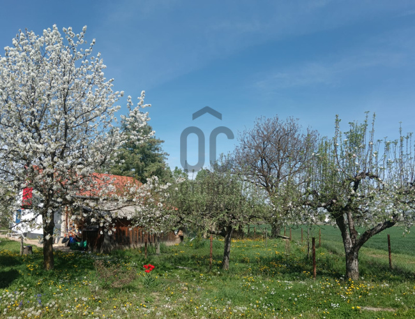
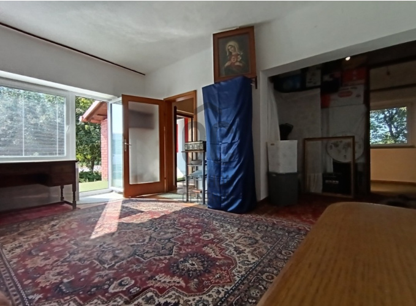
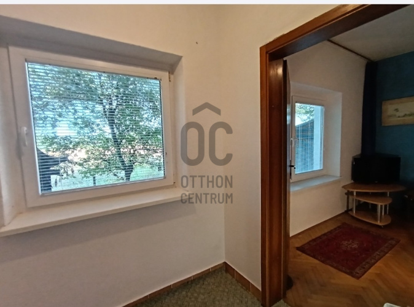
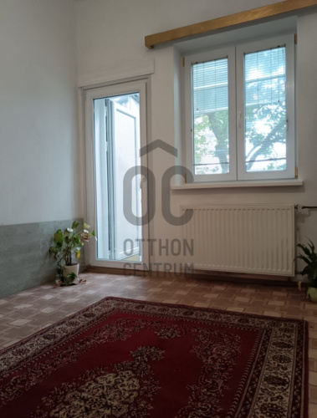
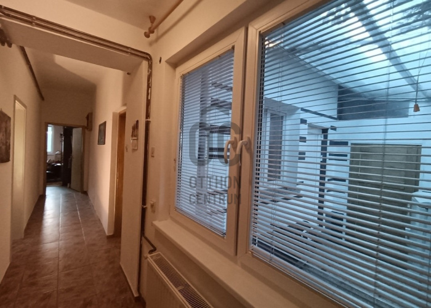
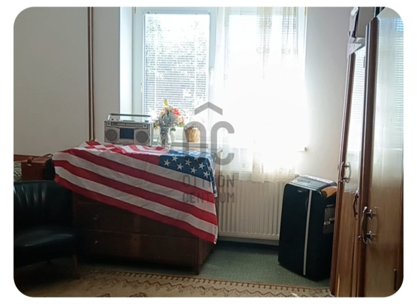
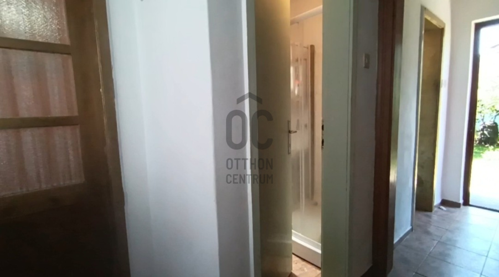
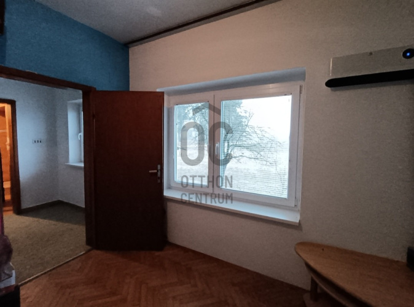
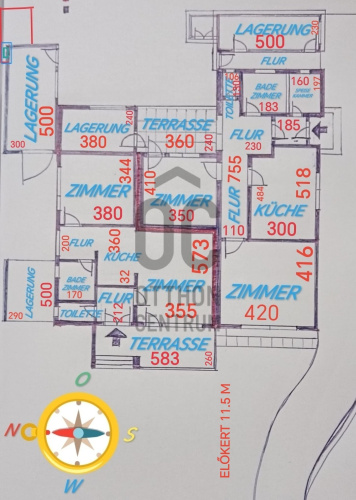
The translation of EGYSZERI, KIHAGYHATATLAN AJÁNLAT into English is ONE-TIME, UNMISSABLE OFFER.
House for sale in Petesháza (Slovenia), near Lendava, at the corner of the triple border, next to a thermal bath, at the end of a cul-de-sac, with a developed bike path. On one side of the 1250m2 plot, there is only one neighbor; the rest is forest and meadow. The two separate entrances each have 2 rooms, a kitchen, and a bathroom, which can be opened up or used as twin holiday homes. It is heated by a gas central heating system, with a Buderus turbo boiler, operated from its own installed gas tank. The guest living area has electric heating, but the chimneys can also be connected for a fireplace if needed. There are new sound and thermal insulated windows and terrace doors, and the roof covering of the building is also new. The property is connected to utilities. Electricity arrives through an underground cable to the building and also to the 11.5-meter front yard. The plot is 30 meters wide, with fruit trees and a vine arbor, outbuildings, a chicken coop, and two-entry garages. Nearby, there are medical and dental offices, fitness centers, wellness and cosmetic salons, hairdressers, and a thermal bath with healing water, as well as a shopping center and a gas station. The highway is just 3 minutes away, from both the seaside and Budapest exits. It is suitable for holiday rentals, Airbnb, or even for permanent residence for those moving in together or for a large family. Don't miss out on this great offer, for the price of a smaller apartment!
Registration Number
H503976
Property Details
Sales
for sale
Legal Status
used
Character
house
Construction Method
brick
Net Size
130 m²
Gross Size
150 m²
Plot Size
1,250 m²
Heating
Gas circulator
Ceiling Height
280 cm
Orientation
West
Condition
Excellent
Condition of Facade
Excellent
Year of Construction
1990
Number of Bathrooms
2
Garage
Included in the price
Garage Spaces
1
Water
Available
Gas
Available
Electricity
Available
Sewer
Available
Multi-Generational
yes
Rooms
room
15 m²
room
20 m²
room
14 m²
room
14 m²
open-plan kitchen and dining room
8 m²
open-plan kitchen and dining room
8 m²
bathroom
8 m²
bathroom
8 m²
toilet
2 m²
toilet
2 m²
storage
3 m²
storage
3 m²
