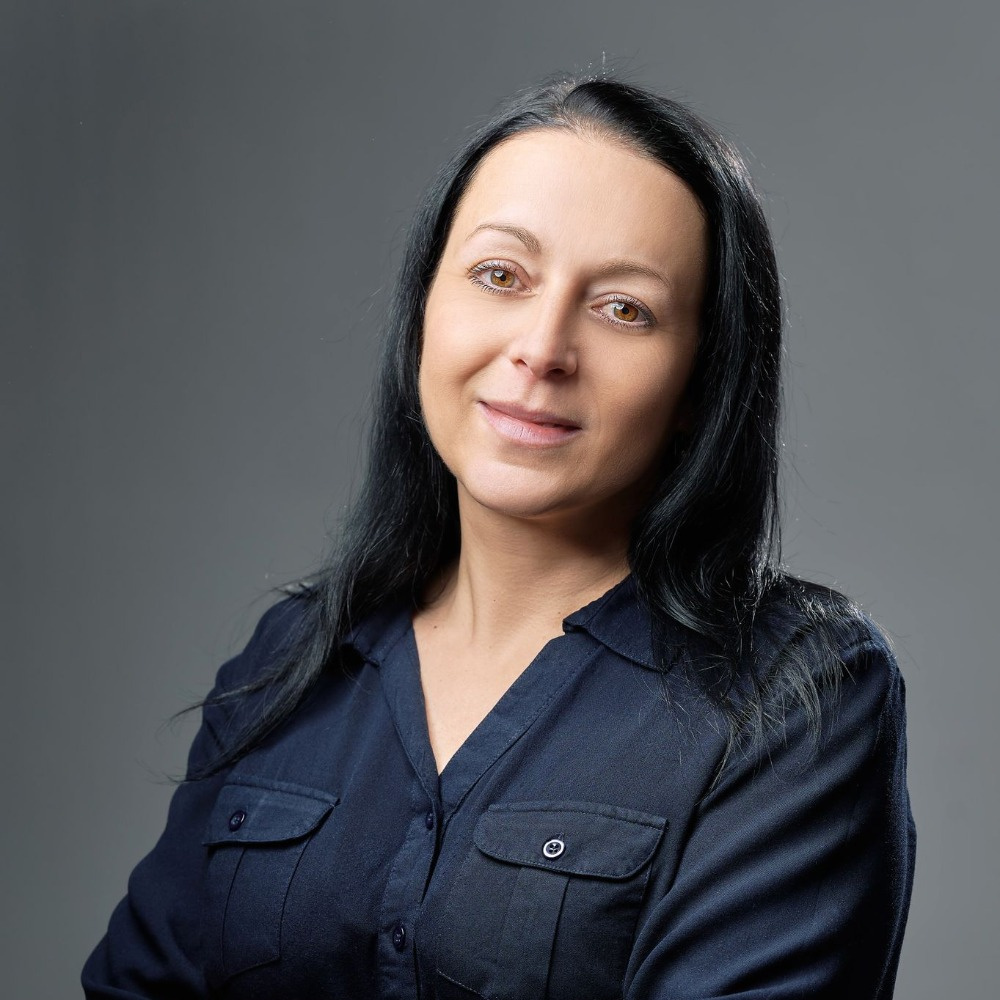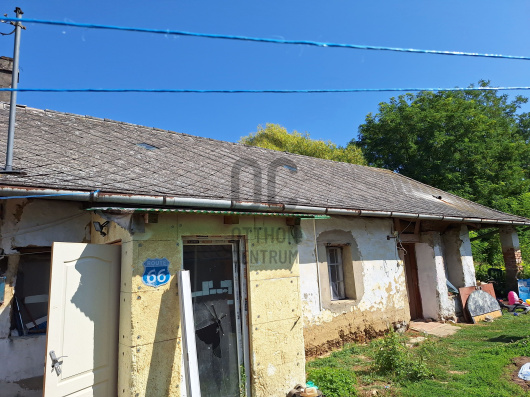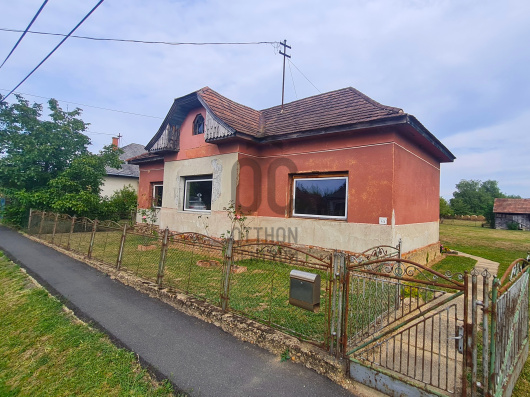data_sheet.details.realestate.section.main.otthonstart_flag.label
For sale family house,
H502098
Zalaegerszeg, Belváros II.
128,000,000 Ft
327,000 €
- 276m²
- 8 Rooms
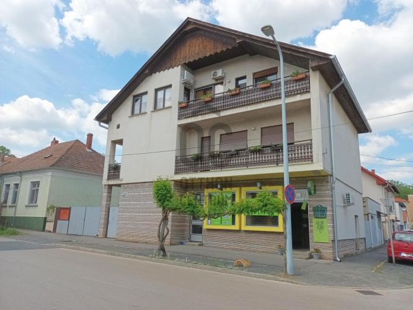
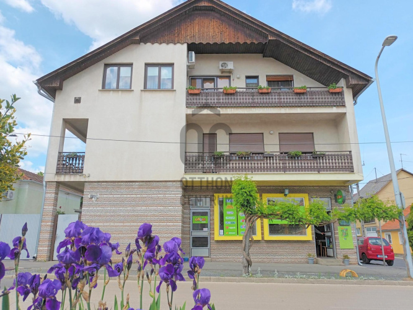
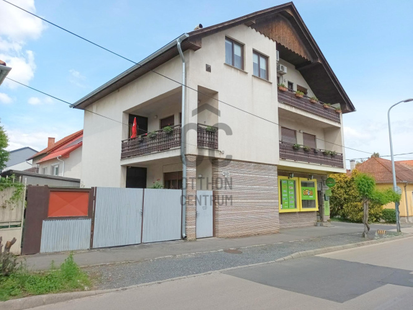
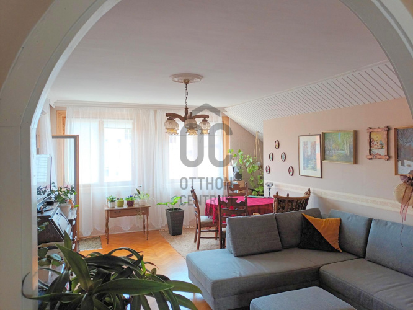
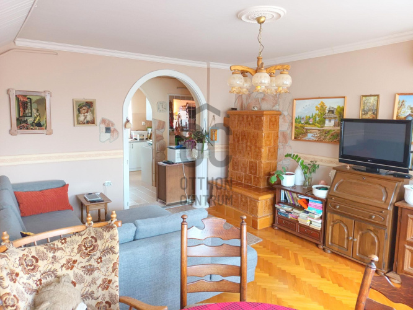
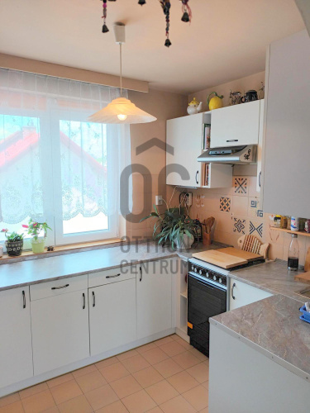
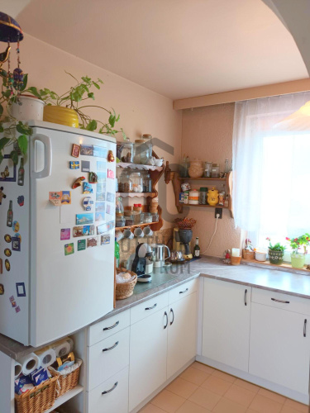
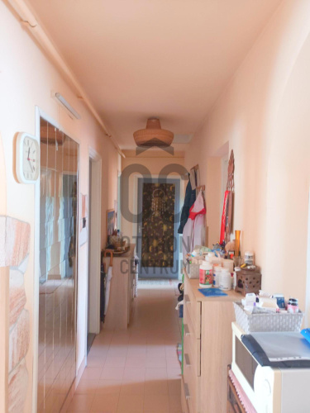
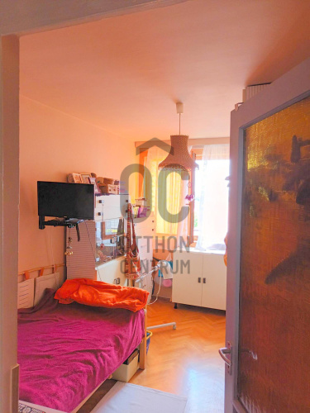
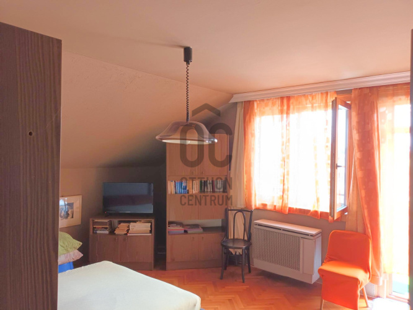
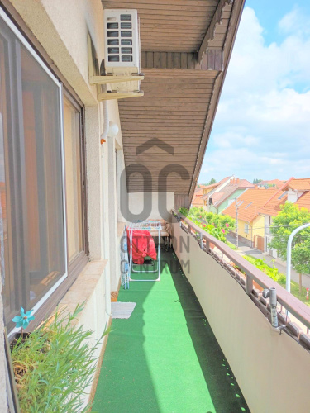
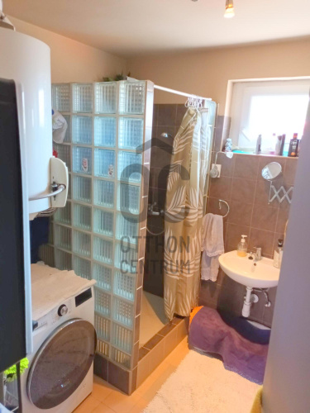
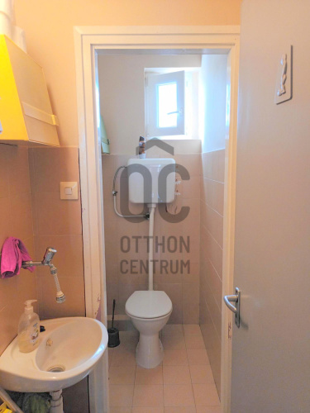
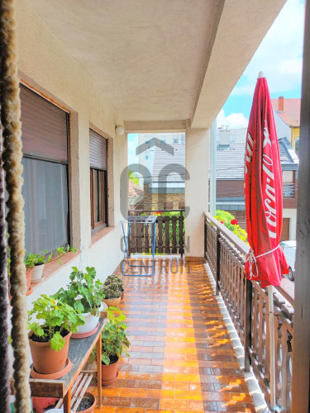
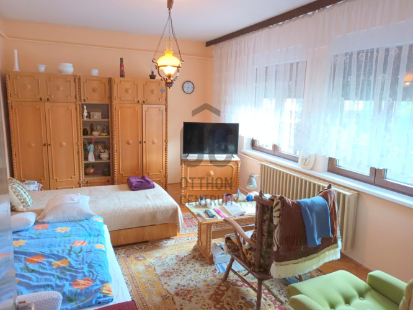
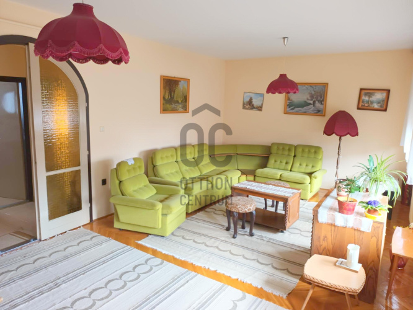
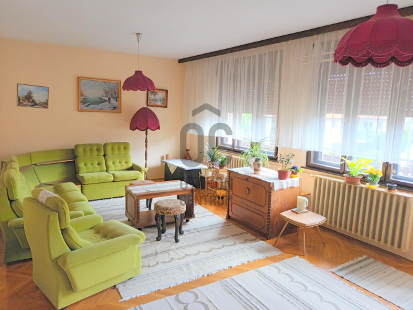
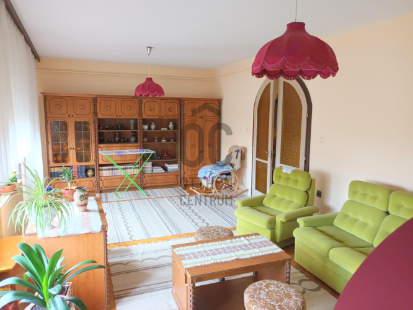
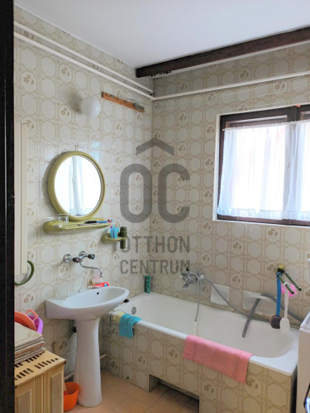
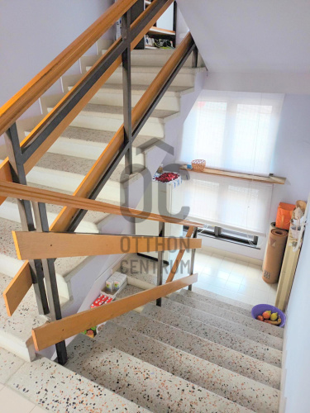
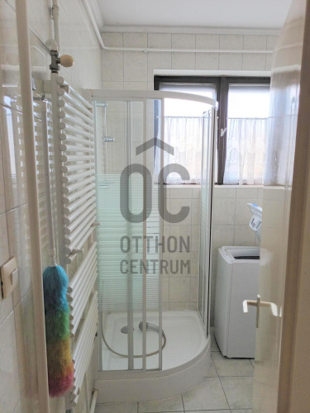
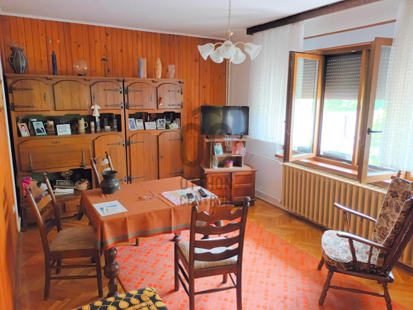
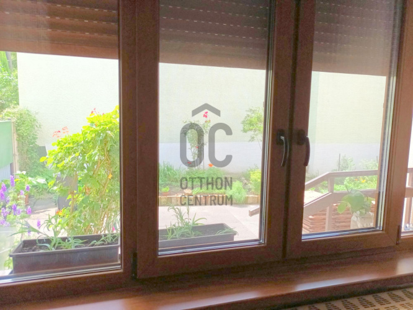
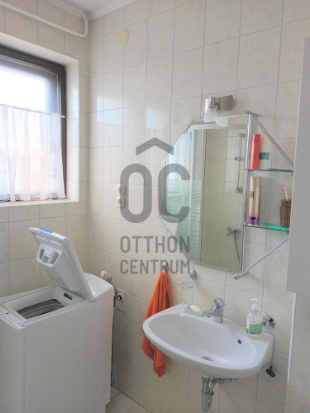
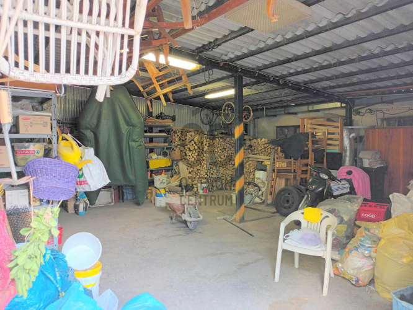
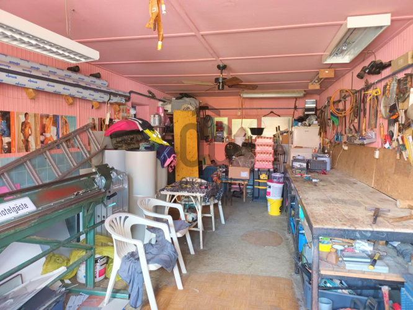
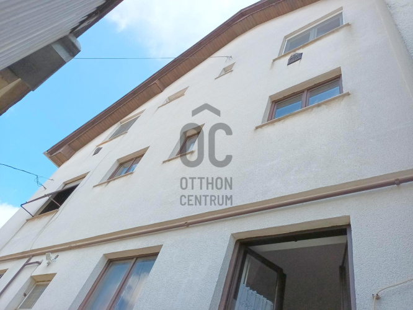
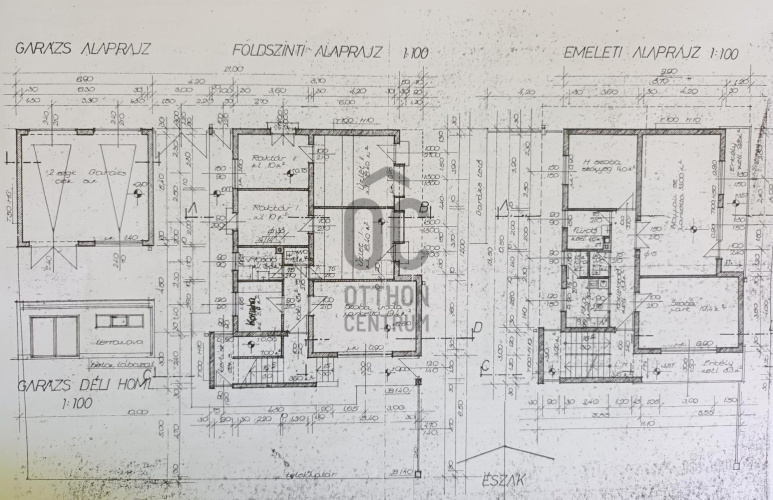
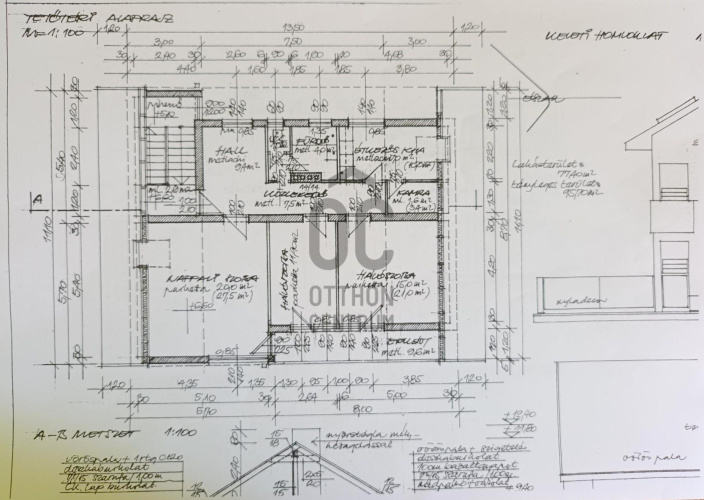
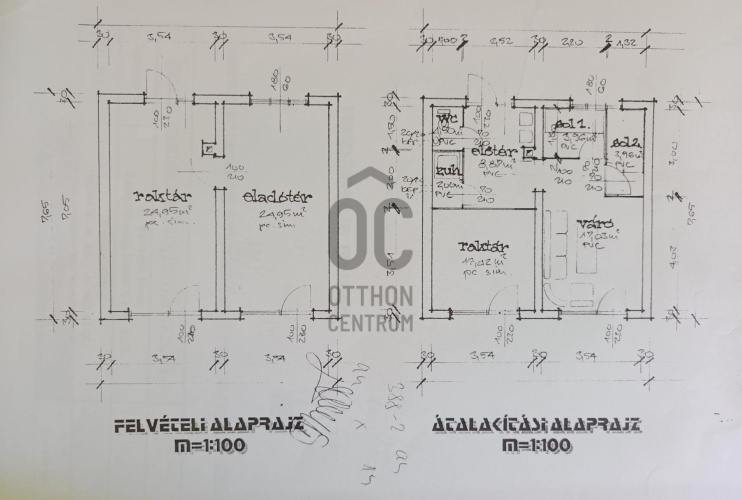
Family house for sale in a bustling downtown location, suitable for multiple generations.
In the city center of Zalaegerszeg, I am offering for sale this gross 300 sqm, three-story, well-maintained family house. Built in 1982, the house features a brick structure and currently has a total of 8 rooms, with a bathroom, toilet, kitchen, hallway, and pantry on each floor. The layout and dimensions can be found in the uploaded floor plans and basic data. Recent renovation/upgrading work carried out in the past few years (not an exhaustive list): - The roof structure was renewed in 2023 (the rafters were inspected, repaired, and reinforced, and a metal fiber membrane and new tile covering were installed), - The ceiling received 50 cm of wool insulation, - The ground floor and attic bathrooms have been modernized, - Most of the windows and doors have been replaced with new, high-quality, insulated wooden and plastic windows, equipped with mosquito nets and shutters, - Two heating and cooling air conditioning units have been installed. On the ground floor, there is a separate entrance to a 53 sqm commercial space, which is currently operational and can be used for business purposes, or, if desired, can be combined with the ground floor apartment to expand it. The upstairs apartments can be accessed from a separate staircase made of artificial stone. The heating for the ground floor and the first floor is provided by gas central heating with radiator heat distribution. In the attic, there is individual gas heating (convector), a wood-burning tiled stove, and an air conditioning unit for heating and cooling. The rooms feature the original, well-maintained parquet flooring, while the other areas are tiled with ceramic tiles. The heating costs for the building are considered extremely favorable, thanks to the insulated external terracotta plaster, the ceiling insulation, and the separate utility meters for the apartments, allowing for individual cost management. Behind the building, there is a separate, independently accessible structure that used to operate as a beauty salon, measuring 2 x 16 sqm, which is currently functioning as a workshop/storage area. It can also be used as a shop or garage (for 2 cars), and it is equipped with water and electricity, as well as a shower, toilet, and a maintenance pit. In the yard, there is an additional 32 sqm structure that can accommodate 3 cars. Industrial electricity is also available. The house is located in the city center, in a high-traffic area, in a residential environment with family houses, just a few minutes from the center. Nearby, shops, pharmacies, post offices, and other service providers are easily accessible. The property could be a perfect choice for multi-generational living or even for investment/business purposes, as it can be converted into a guesthouse/apartment with minimal investment. The owner is open to considering a Zalaegerszeg apartment as part of the payment! The price is negotiable! Come and see it, and if you like it, make an offer! If you are interested in the property, please feel free to call, and we will schedule a viewing appointment! Our services include professional advice, bank-neutral loan management, and assistance from a lawyer with favorable fees!
Registration Number
H502098
Property Details
Sales
for sale
Legal Status
used
Character
house
Construction Method
brick
Net Size
276 m²
Gross Size
300 m²
Plot Size
377 m²
Size of Terrace / Balcony
17.9 m²
Heating
Gas circulator
Ceiling Height
265 cm
Number of Levels Within the Property
3
Orientation
East
Condition
Good
Condition of Facade
Good
Neighborhood
quiet, good transport, green, central
Year of Construction
1982
Number of Bathrooms
3
Garage
Included in the price
Garage Spaces
4
Water
Available
Gas
Available
Electricity
Available
Sewer
Available
Multi-Generational
yes
Storage
Independent
Rooms
room
19.4 m²
kitchen
5 m²
bathroom
3.8 m²
toilet
1.1 m²
corridor
4.5 m²
shop
52.8 m²
room
33 m²
room
19.4 m²
room
14 m²
bathroom
4.6 m²
kitchen
5 m²
toilet
1.5 m²
corridor
8.2 m²
balcony
9.6 m²
living room
27.5 m²
room
21 m²
room
14 m²
room
11.9 m²
kitchen
10 m²
bathroom
4 m²
toilet-washbasin
2.5 m²
corridor
7.5 m²
balcony
9.6 m²
garage
32 m²
storage
32 m²
terrace
8.3 m²
