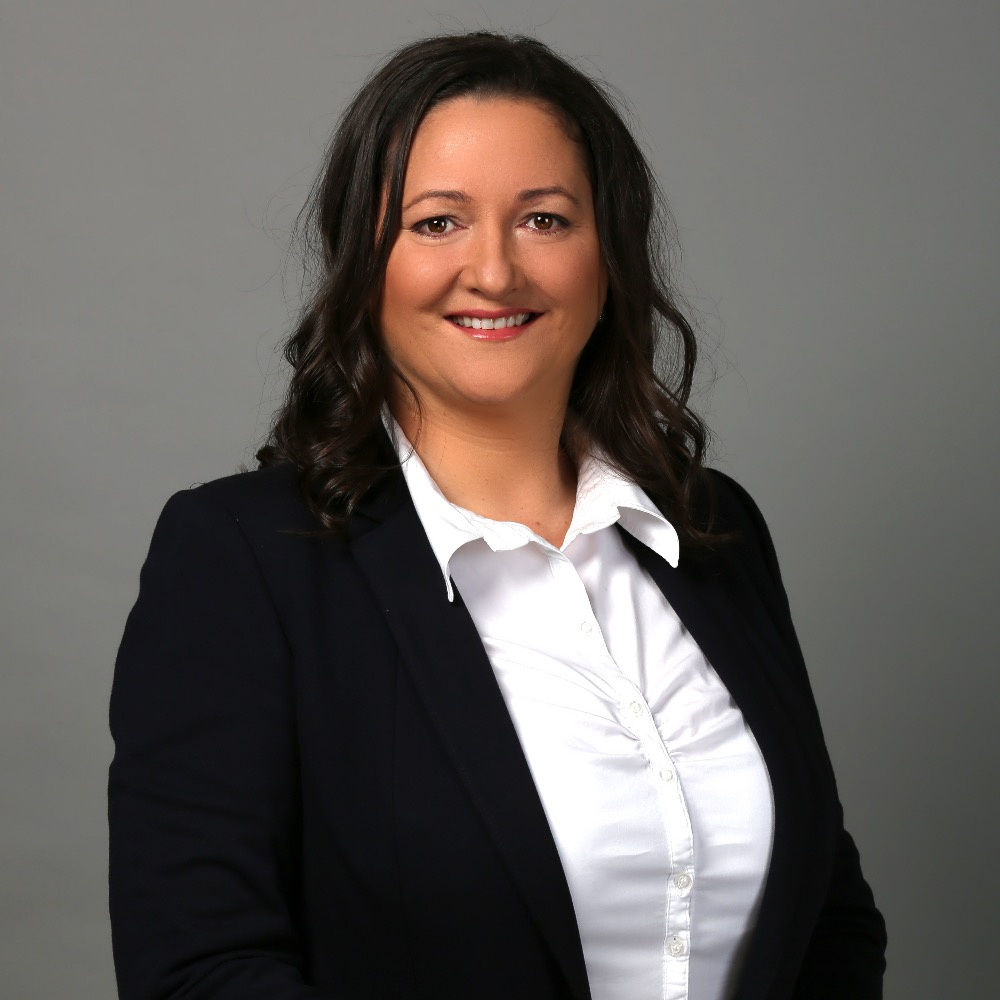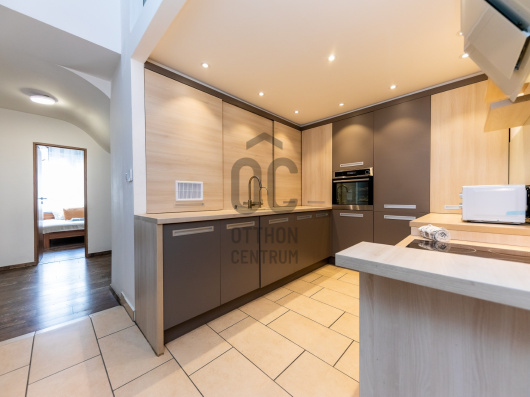335,000,000 Ft
831,000 €
- 360m²
- 6 Rooms
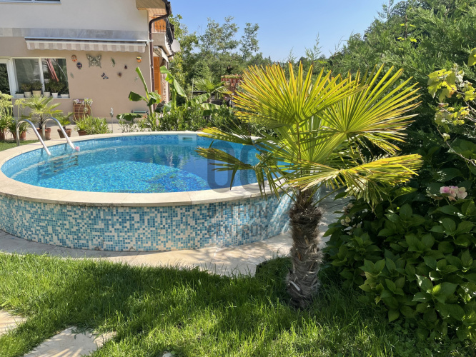
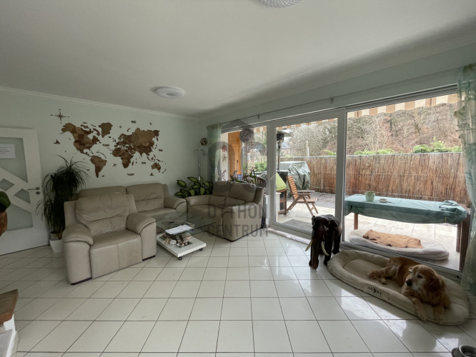
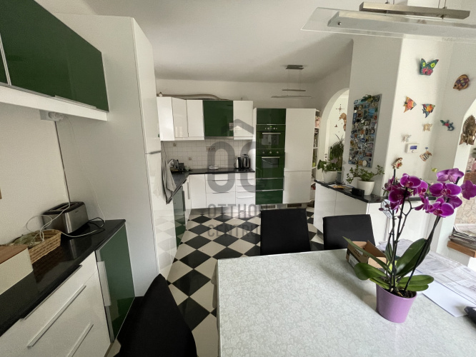
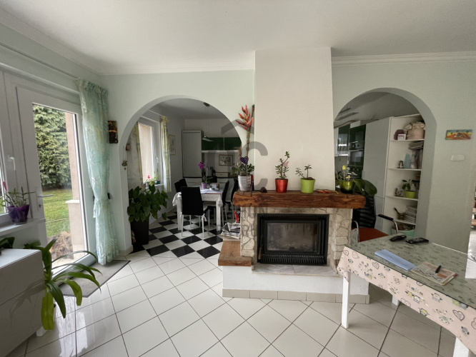
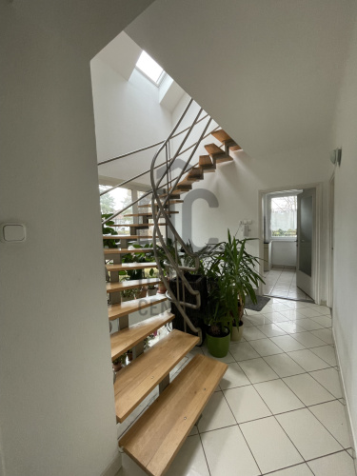
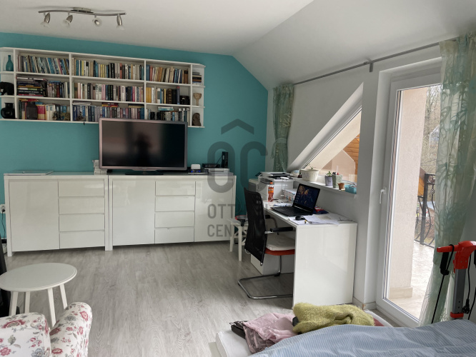
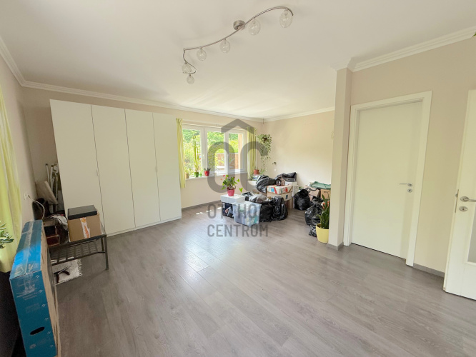
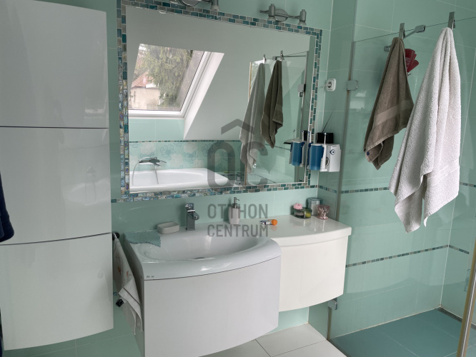
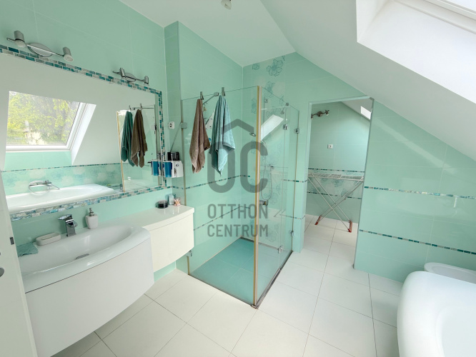
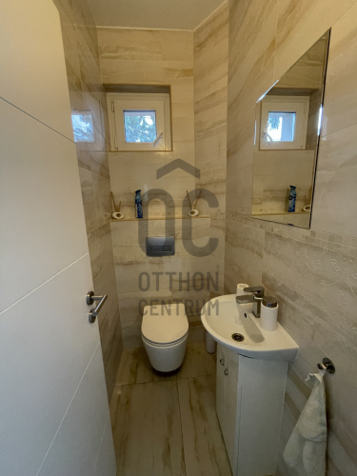
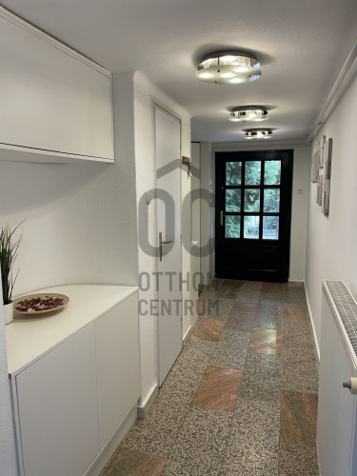
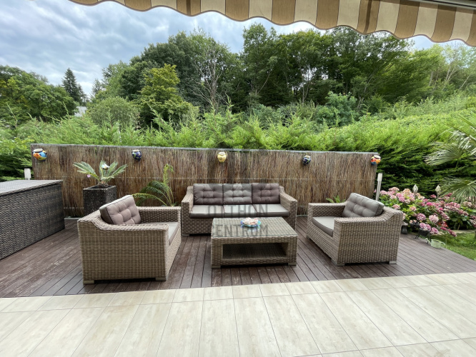
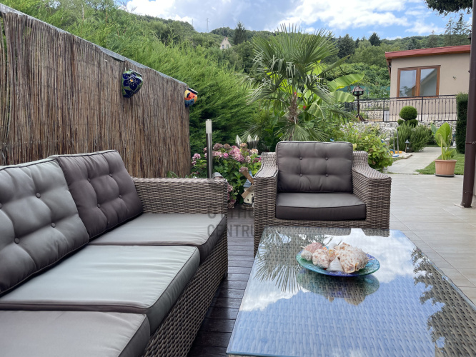
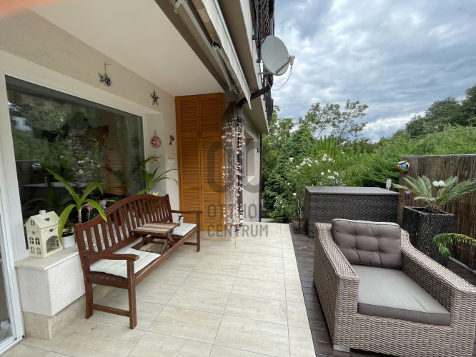
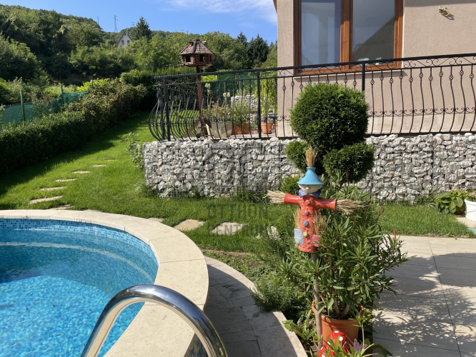
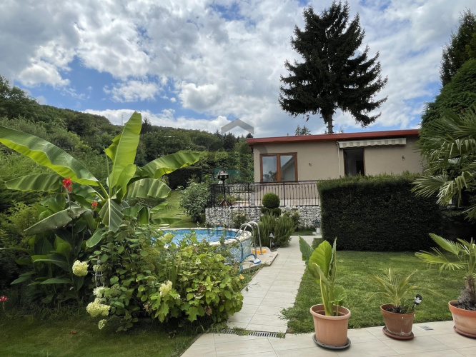
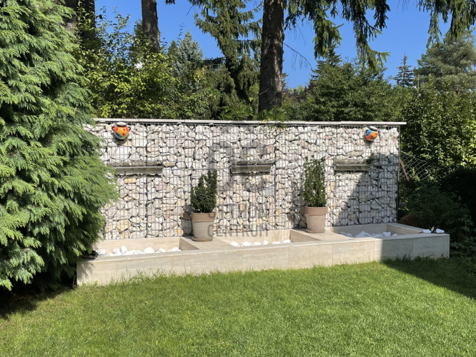
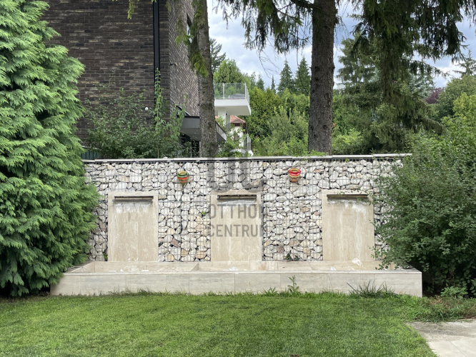
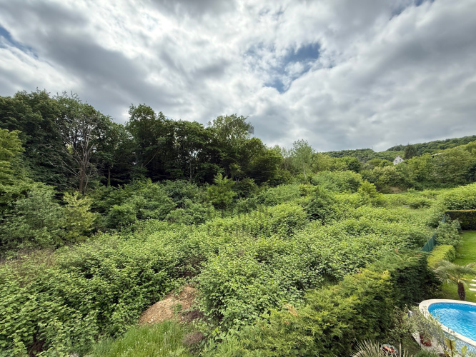
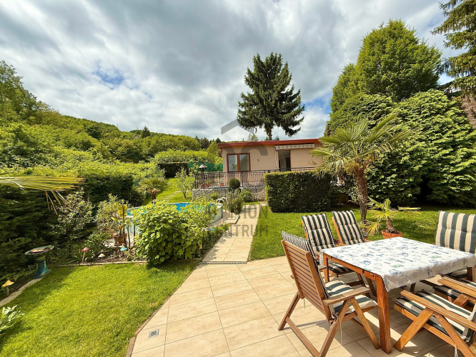
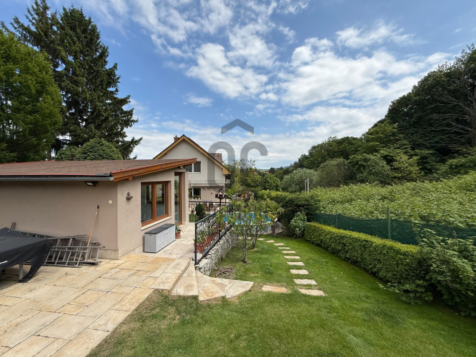
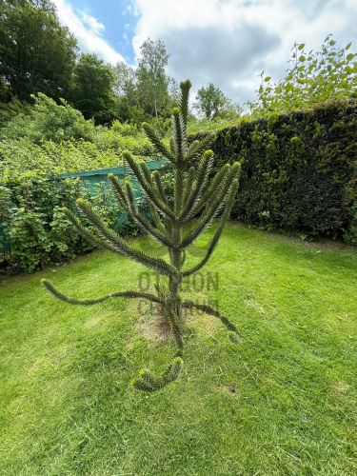
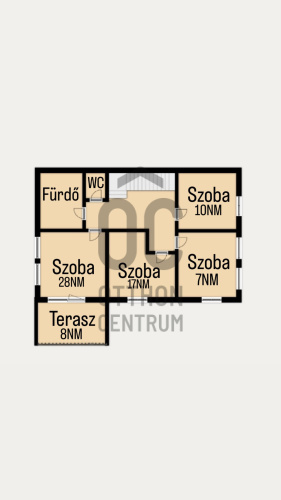
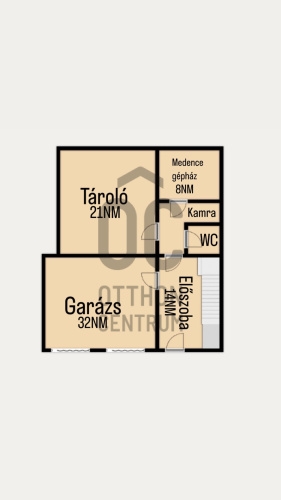
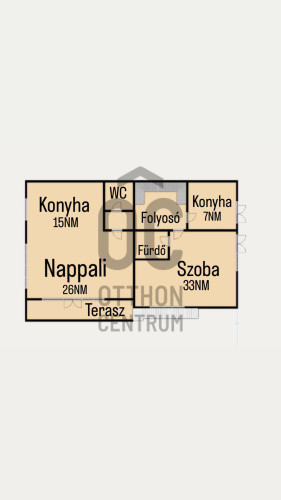
Discover your dream home in Budaliget – a 6-room house where your family will be happy!
In the most beautiful part of the 2nd district of Budapest, in the quiet and peaceful neighborhood of Budaliget, we offer for sale a truly special, used family house that could be the perfect choice for your own home. The property measures 360 square meters, while the plot size is 783 square meters, providing ample space for every family member. The house has a total of 6 rooms, each bright and spacious, offering an ideal space for everyday life. The 2 bathrooms provide comfort and practicality, making morning preparations hassle-free for family members. The condition of the property is excellent, having undergone a complete renovation 3 years ago. The 40 square meter terrace and 30 square meter balcony offer a wonderful panoramic view of the surrounding green areas, where the closeness to nature and fresh air guarantee relaxation and rejuvenation. The garage accommodates parking for 2 cars, which is particularly valuable in urban life. There is also an outbuilding in the garden, which has been fully renovated and is a scaled-down replica of the large house. It can even function as a guesthouse, complete with its own bathroom and terrace. The Budaliget neighborhood not only offers tranquility but also excellent transportation options. The area is safe, with quiet streets where families can feel secure. This house is not just a property, but an opportunity to create a home for your family in an environment where nature and urban life coexist harmoniously. If you are interested in this exceptional offer or have further questions, please feel free to contact us with confidence. The real estate market is constantly changing, and this opportunity will not last forever. Don’t miss this great chance to find a truly special home!
Registration Number
H501445
Property Details
Sales
for sale
Legal Status
used
Character
house
Construction Method
ytong
Net Size
360 m²
Gross Size
400 m²
Plot Size
783 m²
Size of Terrace / Balcony
70 m²
Heating
Gas circulator
Ceiling Height
280 cm
Number of Levels Within the Property
3
Orientation
South-West
View
Green view
Condition
Excellent
Condition of Facade
Excellent
Neighborhood
quiet, green
Year of Construction
1995
Number of Bathrooms
2
Garage
Included in the price
Garage Spaces
2
Water
Available
Gas
Available
Electricity
Available
Sewer
Available
Multi-Generational
yes
Rooms
storage
21.75 m²
garage
32.76 m²
corridor
14.6 m²
pantry
4 m²
boiler room
13.82 m²
toilet
1.52 m²
storage
3.2 m²
room
10.7 m²
room
7 m²
corridor
5.1 m²
room
17.14 m²
bedroom
28.2 m²
utility room
14.7 m²
toilet
1.3 m²
corridor
18.3 m²
room
33.7 m²
kitchen
7.6 m²
living room
26.3 m²
kitchen
15.4 m²
toilet
1.6 m²
corridor
6.7 m²
sauna
10.5 m²
room
9.8 m²
