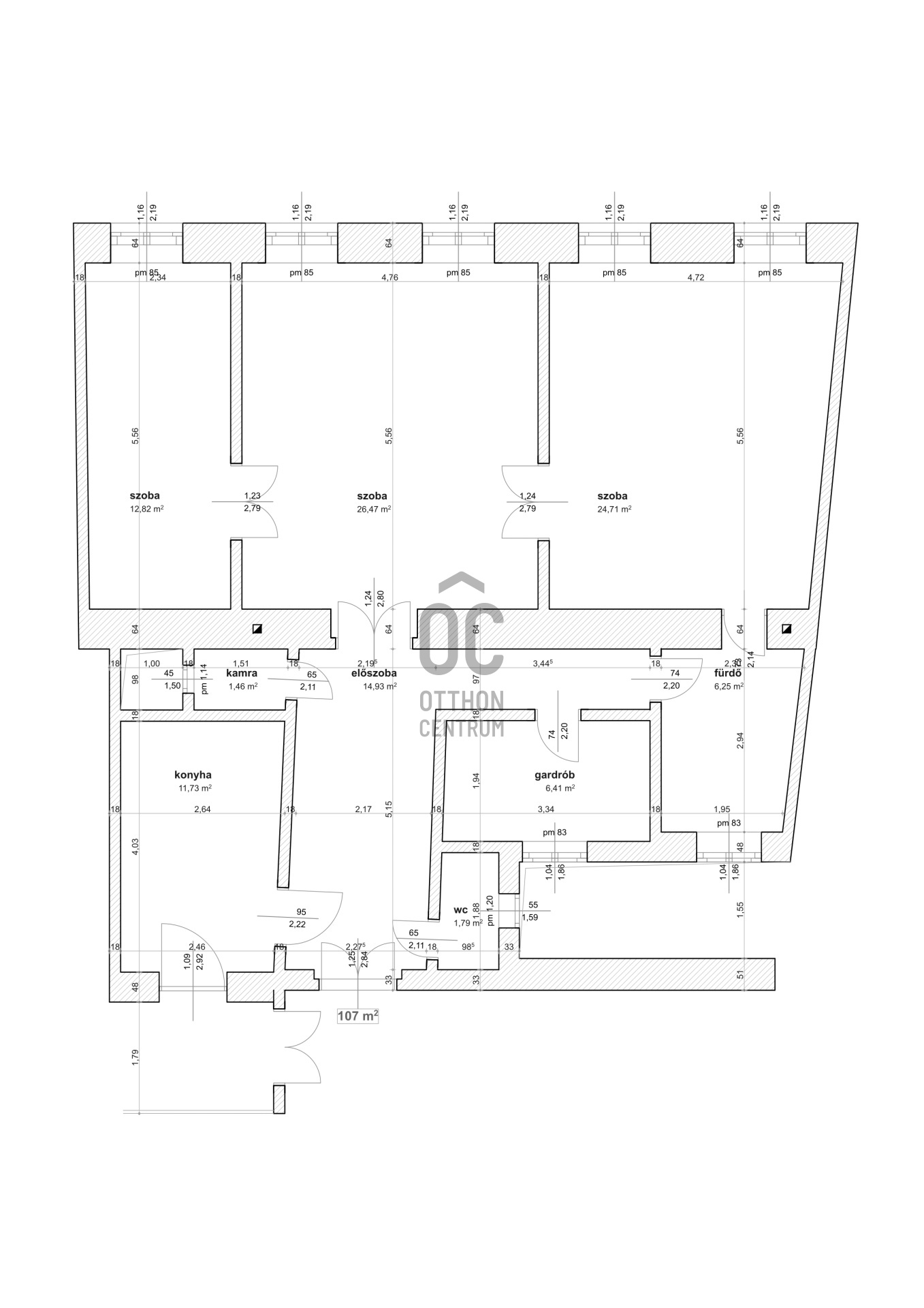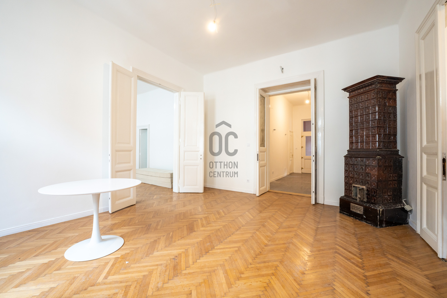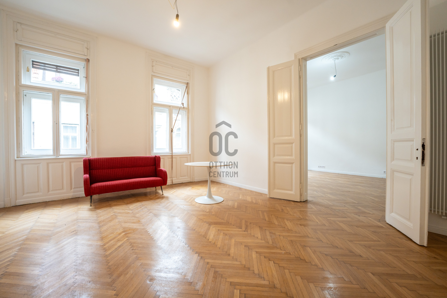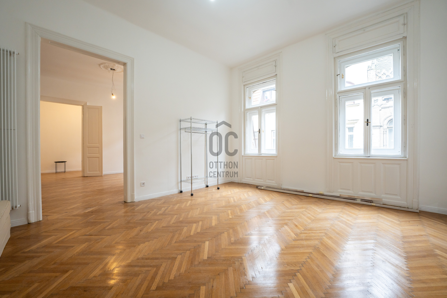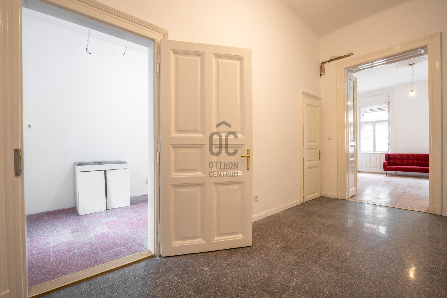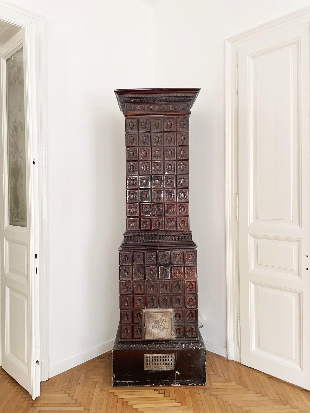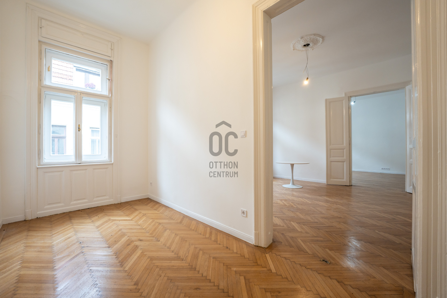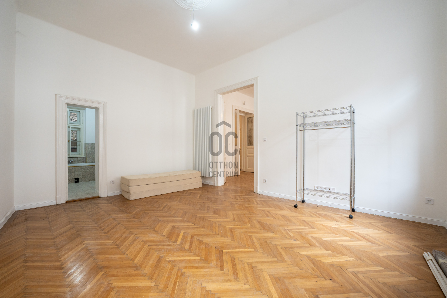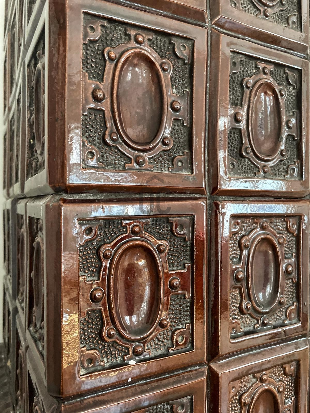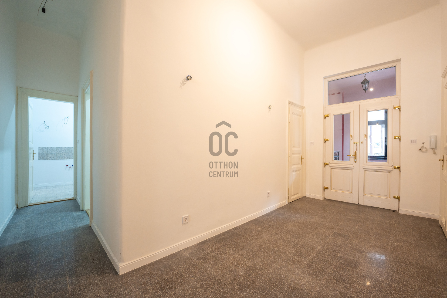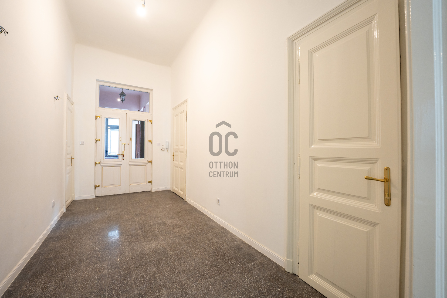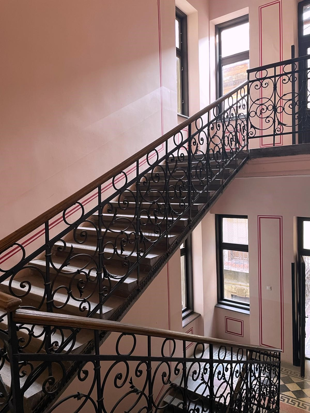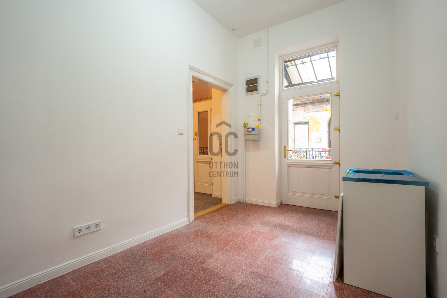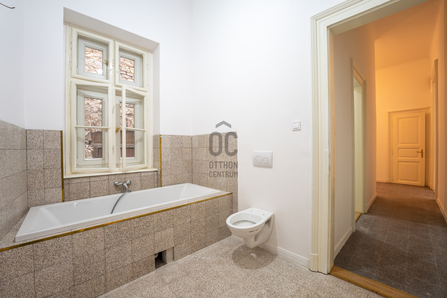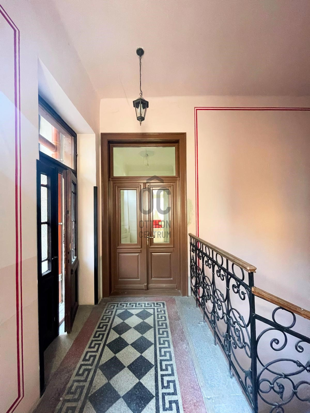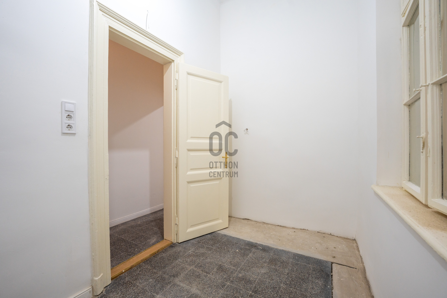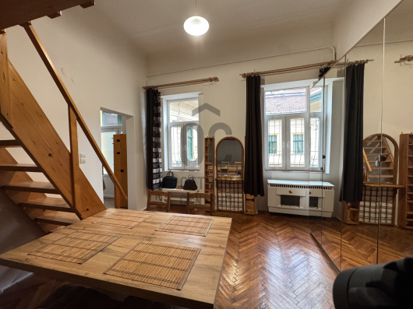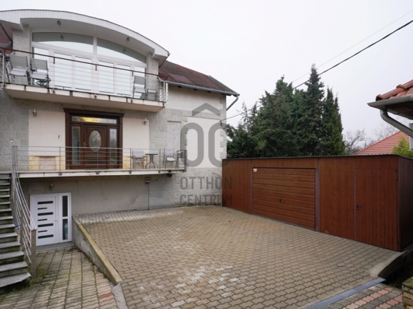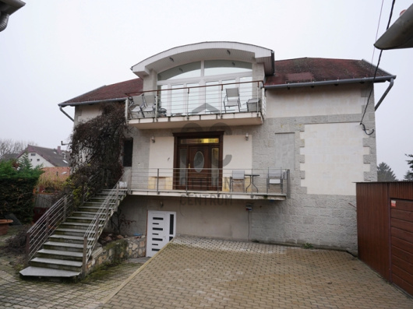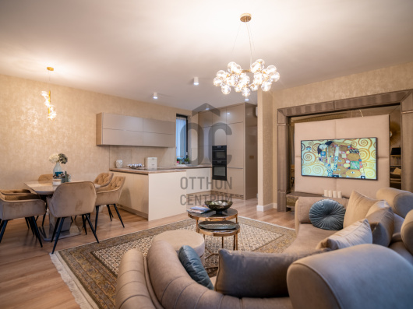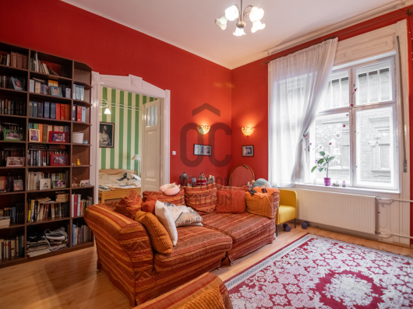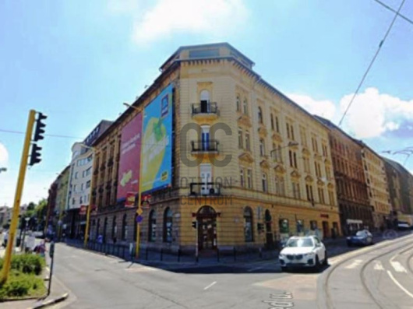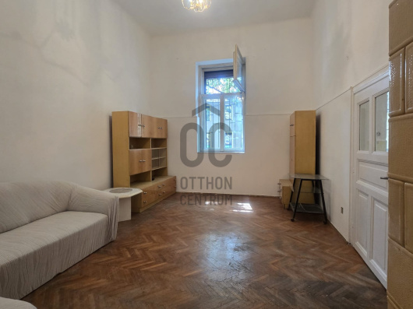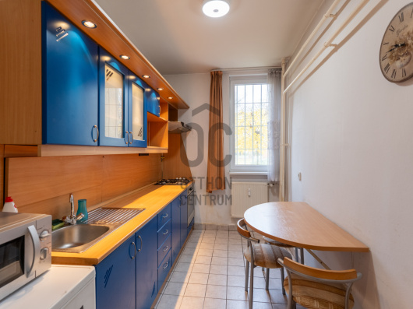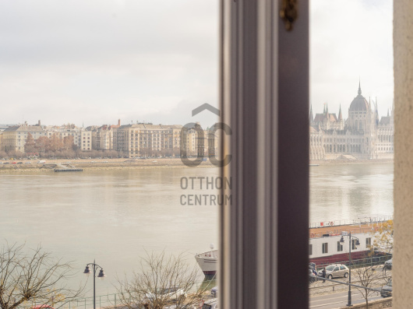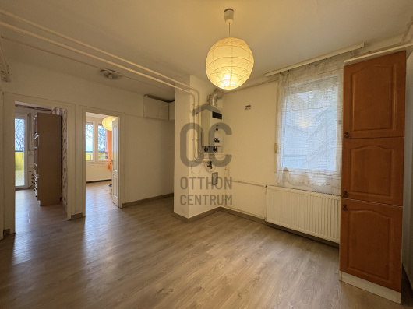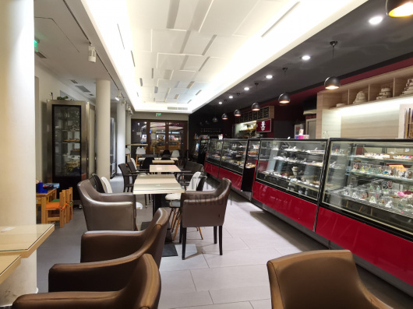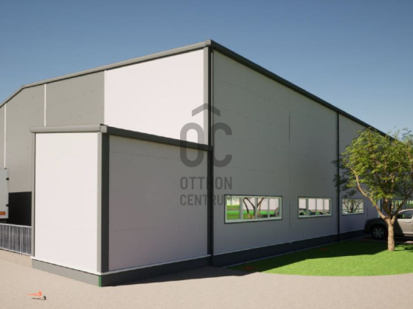161,500,000 Ft
421,000 €
- 107m²
- 4 Rooms
- 3rd floor
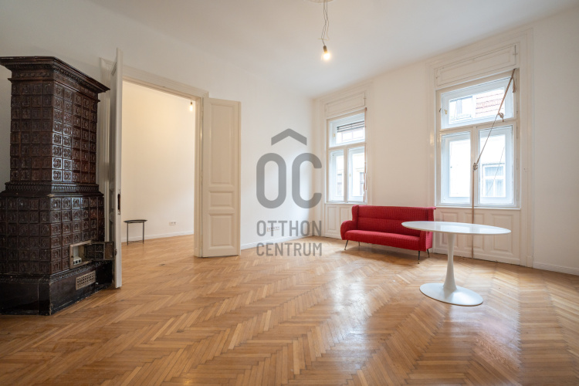
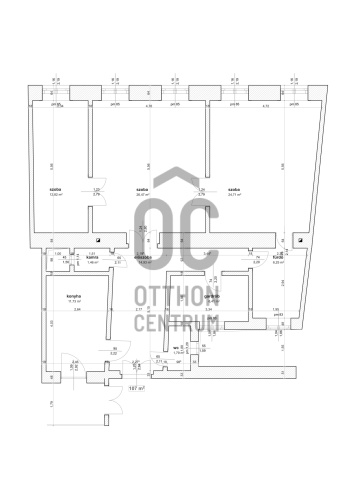
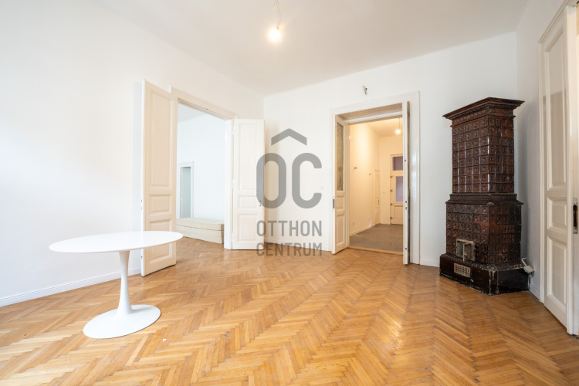
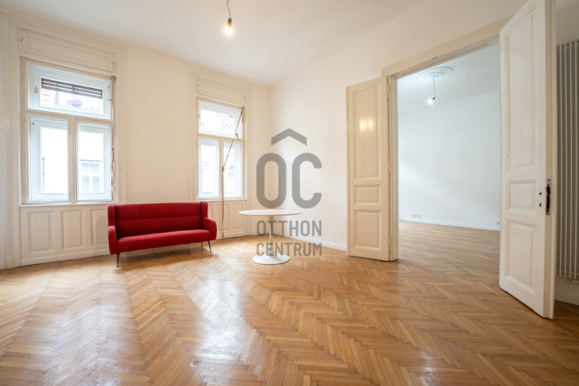
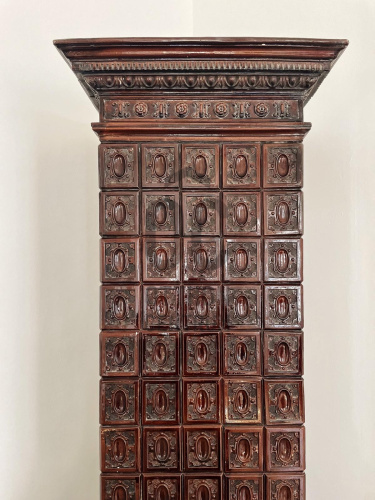
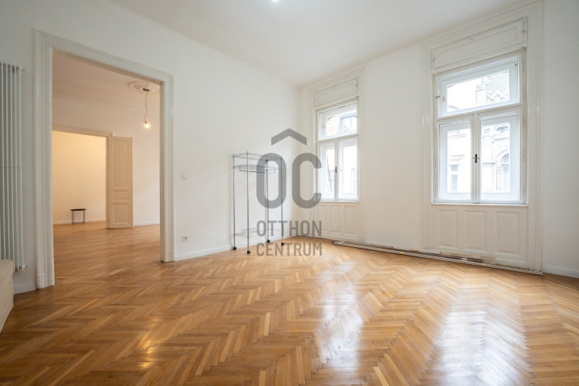
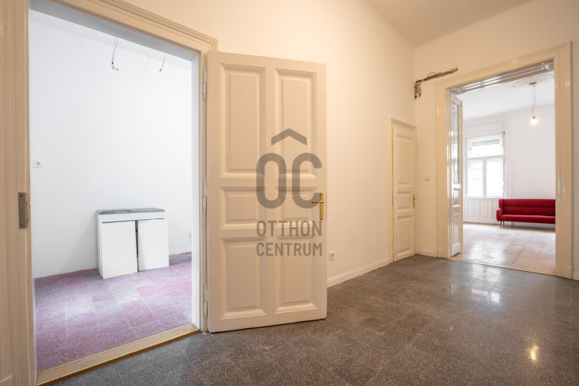
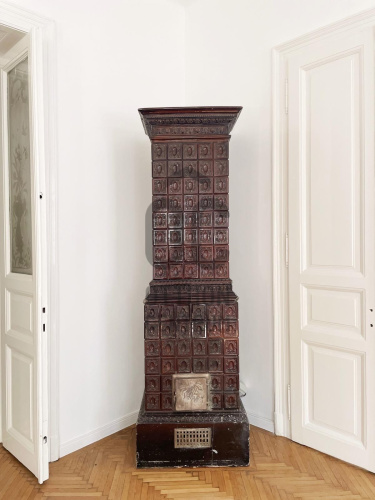
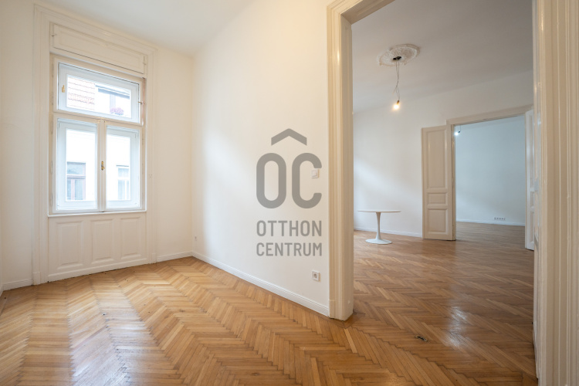
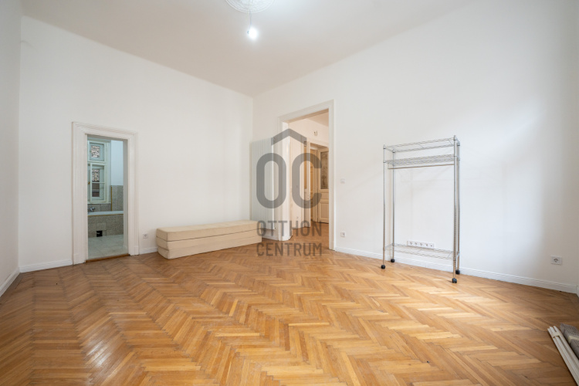
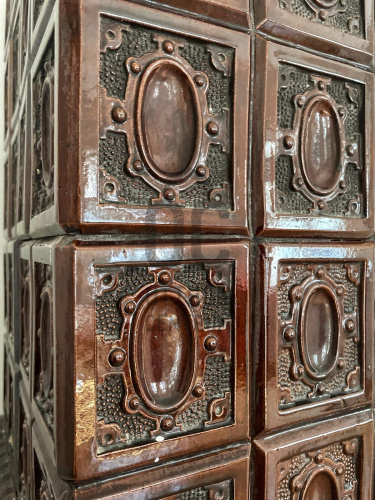
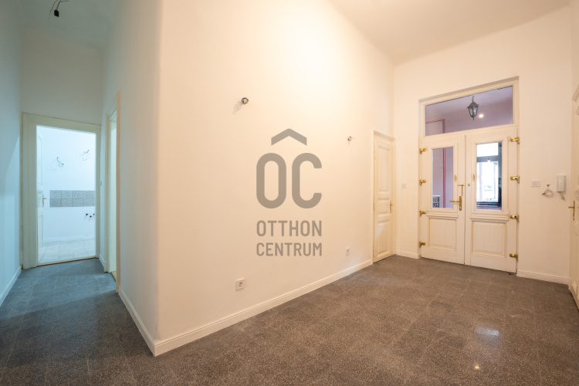
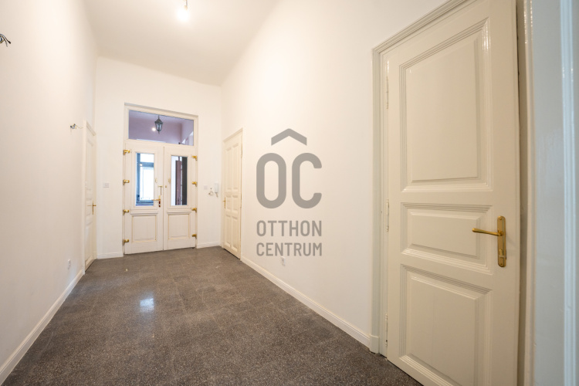
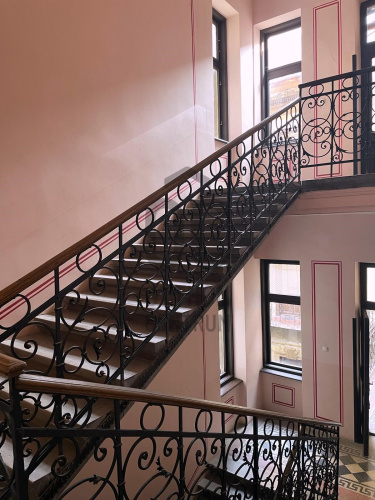
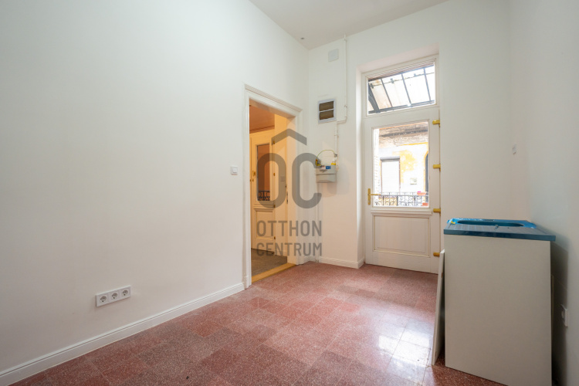
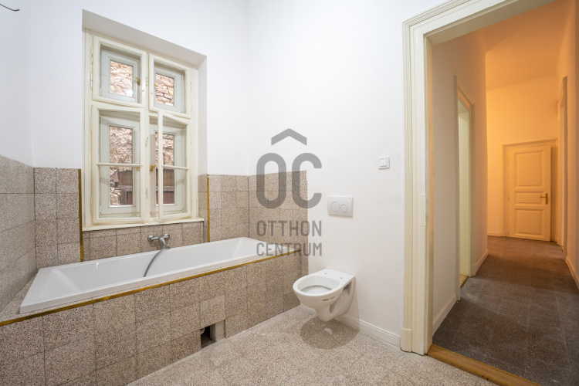
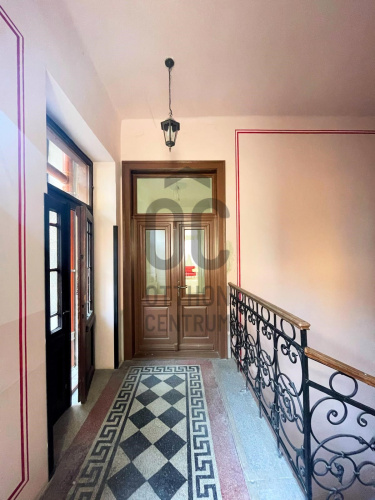
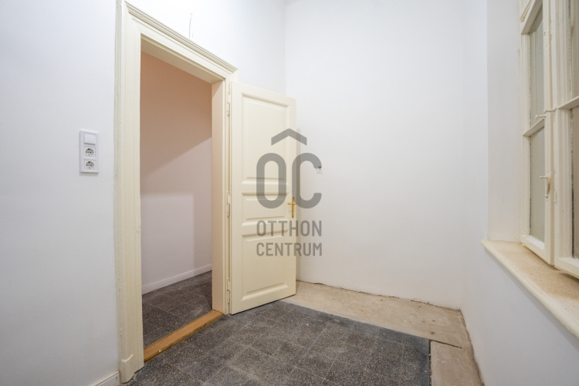
For Sale: Fully Renovated 107 m² Apartment in District VI – Can Be Divided into Two Separate Units!
This 107 m², 4-room, 3rd-floor apartment is located in Szív Street, District VI, between Oktogon and Ferdinánd Bridge.
The property has been completely renovated while preserving its original charm.
Key Features of the Apartment:
✔4-meter ceilings with street views,
✔Two separate entrances – can be divided into two independent 53.5 m² street-facing units,
✔Full renovation with careful preservation of original spaces,
✔Black terrazzo flooring in the entrance area,
✔Original polished glass partitions between the hallway and rooms,
✔Red terrazzo flooring in the kitchen,
✔New custom-made terrazzo flooring (by Iamart Manufacture) in the hallway and bathrooms,
✔Design radiators placed on perpendicular walls to preserve the original wooden window frames,
✔Underfloor heating in tiled areas,
✔Reconstructed living room with a stunning brown Zsolnay ceramic stove (three-phase electric heating),
✔No liens or pending claims – ready to move in immediately.
Key Features of the Building:
✔Residential building from the early 1900s,
✔Well-maintained staircase,
✔Monthly common charges: 56,000 HUF.
Key Features of the Location:
✔5-minute walk to Oktogon,
✔Just a few minutes to the Grand Boulevard (Nagykörút),
✔Excellent transport links (close to WestEnd City Center & Nyugati Railway Station).
Ideal for Buyers Who:
✔Want a fully renovated, move-in-ready apartment in a prime location,
✔Prefer low utility costs and modern comfort,
✔Seek a great investment opportunity (short- or long-term).
Tailored Mortgage Solutions Available!
Our independent loan center compares all available mortgage offers from banks and lenders across Hungary—free of charge.
Our experienced advisors are happy to assist you by appointment, even outside regular business hours.
The property has been completely renovated while preserving its original charm.
Key Features of the Apartment:
✔4-meter ceilings with street views,
✔Two separate entrances – can be divided into two independent 53.5 m² street-facing units,
✔Full renovation with careful preservation of original spaces,
✔Black terrazzo flooring in the entrance area,
✔Original polished glass partitions between the hallway and rooms,
✔Red terrazzo flooring in the kitchen,
✔New custom-made terrazzo flooring (by Iamart Manufacture) in the hallway and bathrooms,
✔Design radiators placed on perpendicular walls to preserve the original wooden window frames,
✔Underfloor heating in tiled areas,
✔Reconstructed living room with a stunning brown Zsolnay ceramic stove (three-phase electric heating),
✔No liens or pending claims – ready to move in immediately.
Key Features of the Building:
✔Residential building from the early 1900s,
✔Well-maintained staircase,
✔Monthly common charges: 56,000 HUF.
Key Features of the Location:
✔5-minute walk to Oktogon,
✔Just a few minutes to the Grand Boulevard (Nagykörút),
✔Excellent transport links (close to WestEnd City Center & Nyugati Railway Station).
Ideal for Buyers Who:
✔Want a fully renovated, move-in-ready apartment in a prime location,
✔Prefer low utility costs and modern comfort,
✔Seek a great investment opportunity (short- or long-term).
Tailored Mortgage Solutions Available!
Our independent loan center compares all available mortgage offers from banks and lenders across Hungary—free of charge.
Our experienced advisors are happy to assist you by appointment, even outside regular business hours.
Registration Number
H498712
Property Details
Sales
for sale
Legal Status
used
Character
apartment
Construction Method
brick
Net Size
107 m²
Gross Size
107 m²
Heating
Gas circulator
Ceiling Height
350 cm
Orientation
South-West
Staircase Type
enclosed staircase
Condition
Good
Condition of Facade
Average
Condition of Staircase
Average
Neighborhood
quiet
Year of Construction
1900
Number of Bathrooms
2
Position
street-facing
Common Costs
56000
Water
Available
Gas
Available
Electricity
Available
Sewer
Available
Rooms
kitchen
11.73 m²
entryway
14.93 m²
pantry
1.46 m²
wardrobe
6.41 m²
toilet
1.79 m²
bathroom-toilet
6.75 m²
bedroom
12.82 m²
bedroom
26.47 m²
bedroom
24.41 m²

Kőrösi Róbert
Credit Expert


