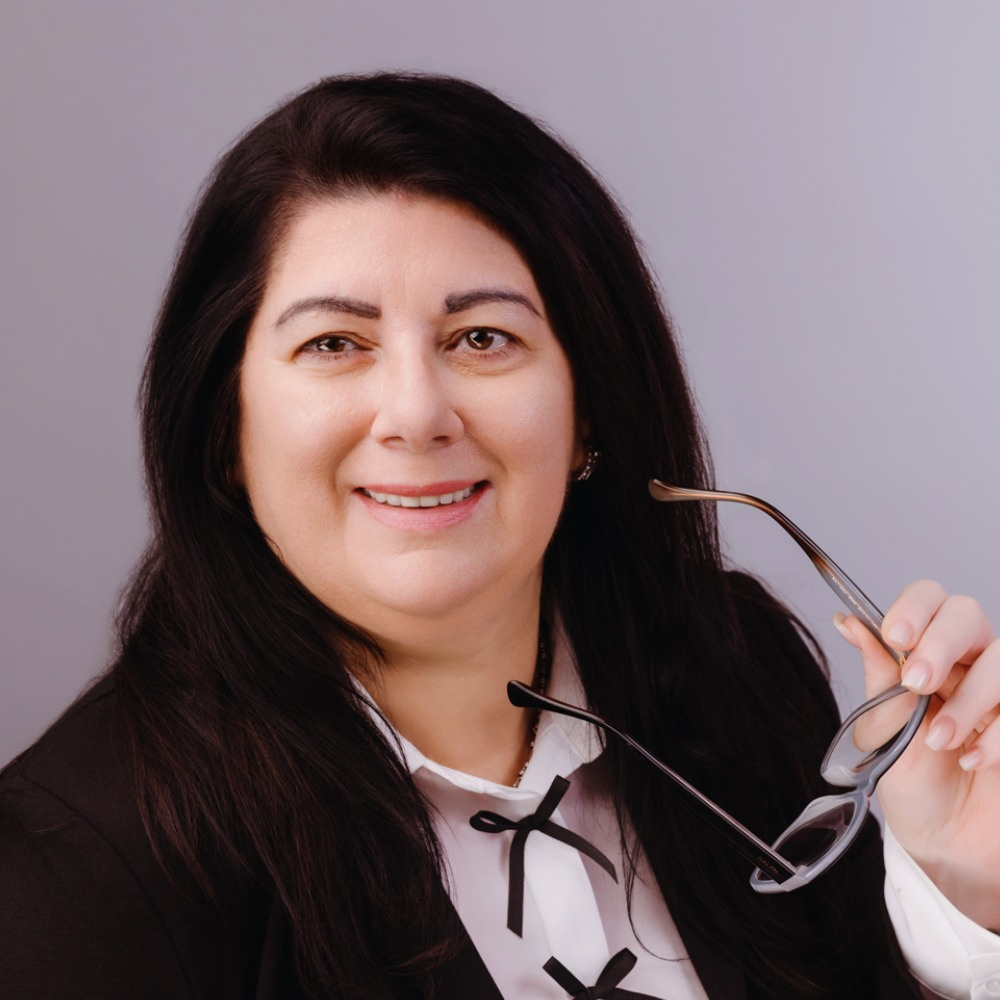790,000,000 Ft
1,982,000 €
- 850m²
- 6 Rooms
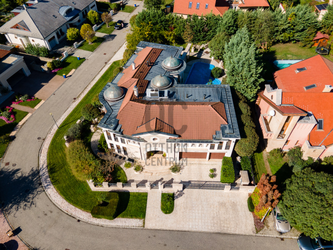
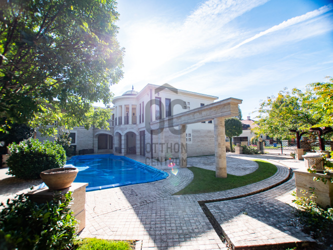
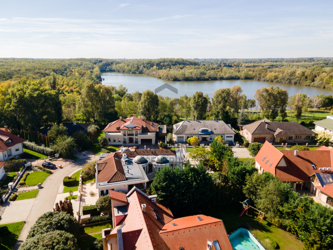
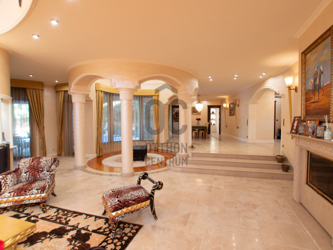
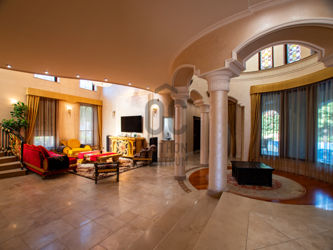
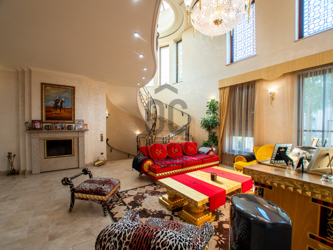
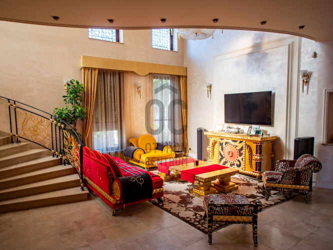
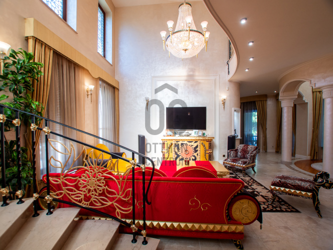
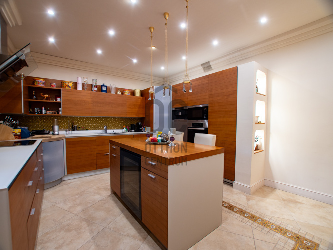
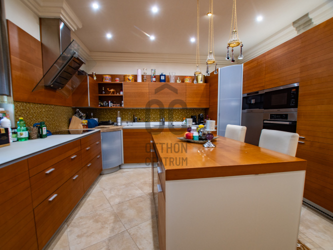
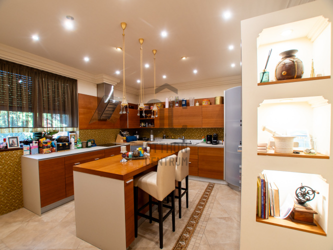
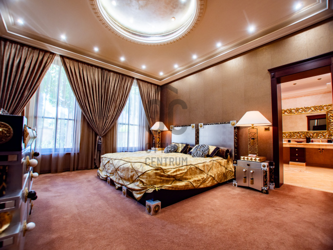
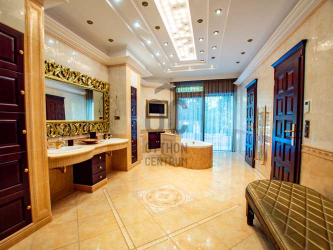
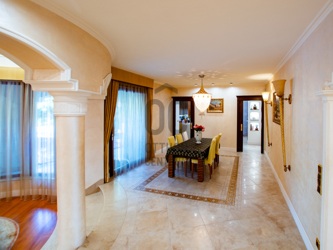
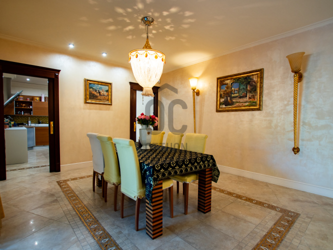
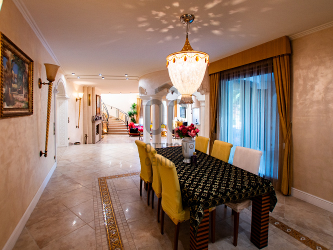
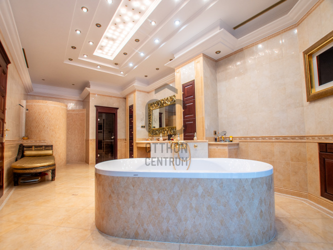
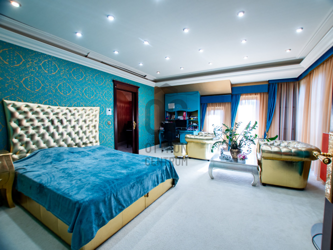
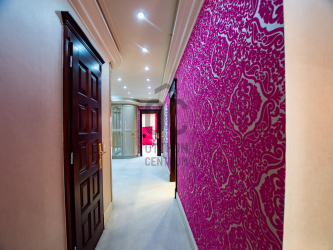
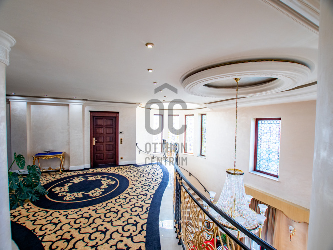
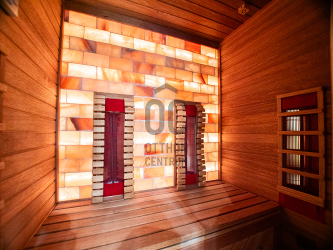
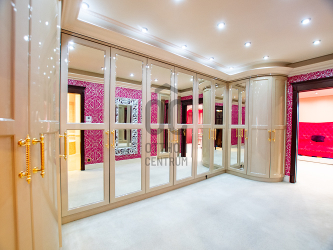
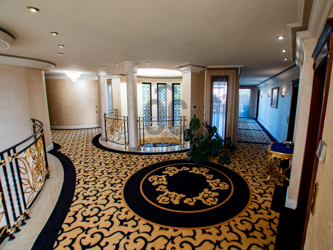
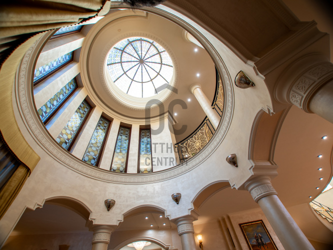
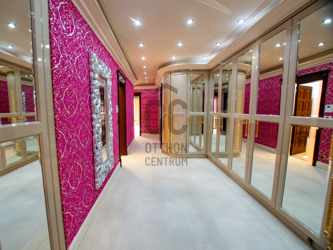
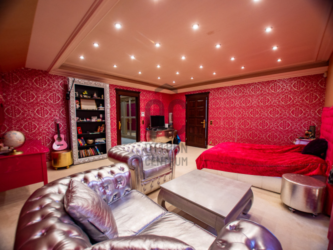
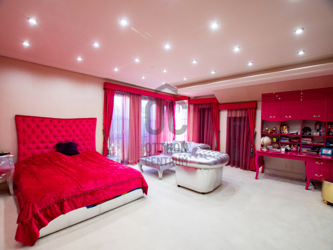
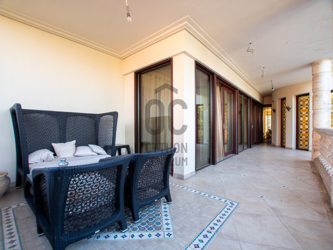
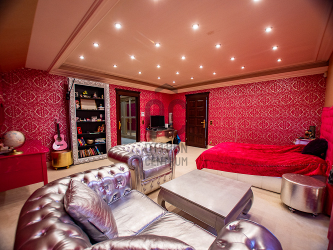
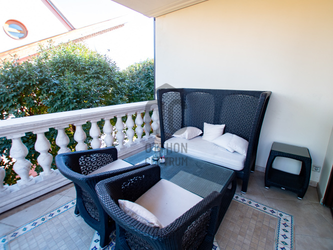
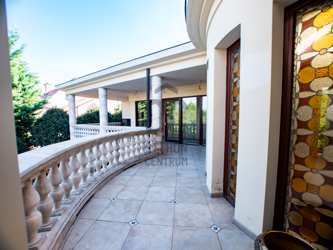
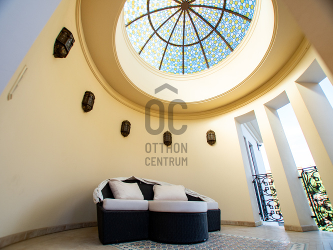
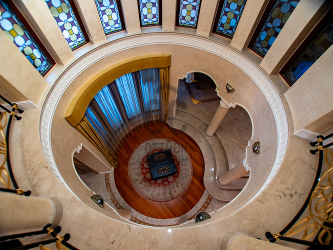
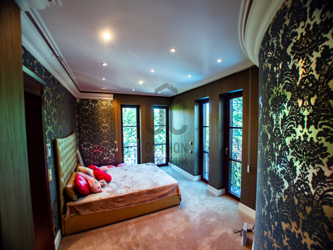
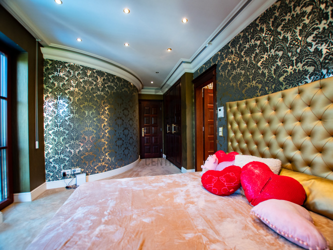
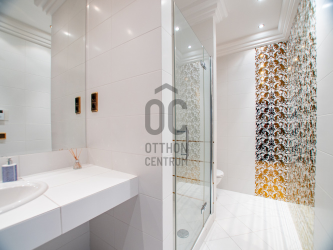
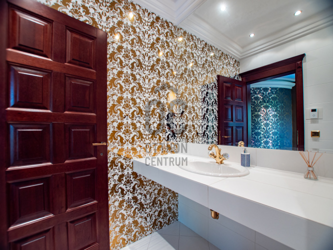
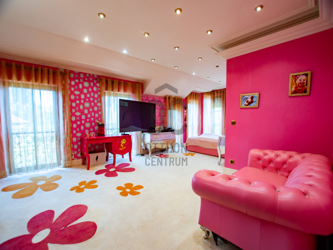
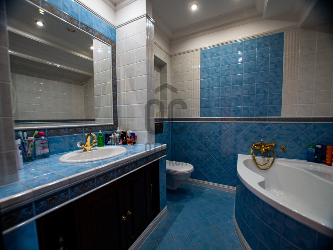
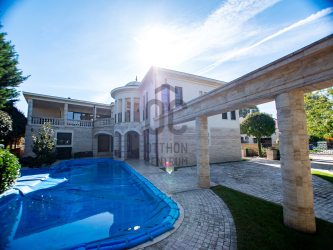
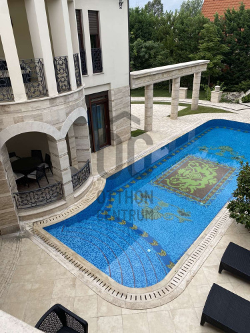
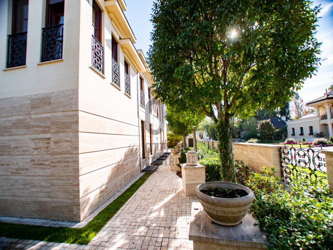
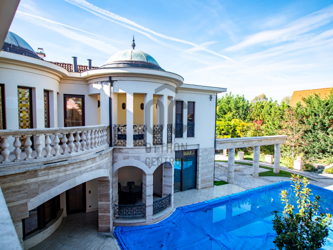
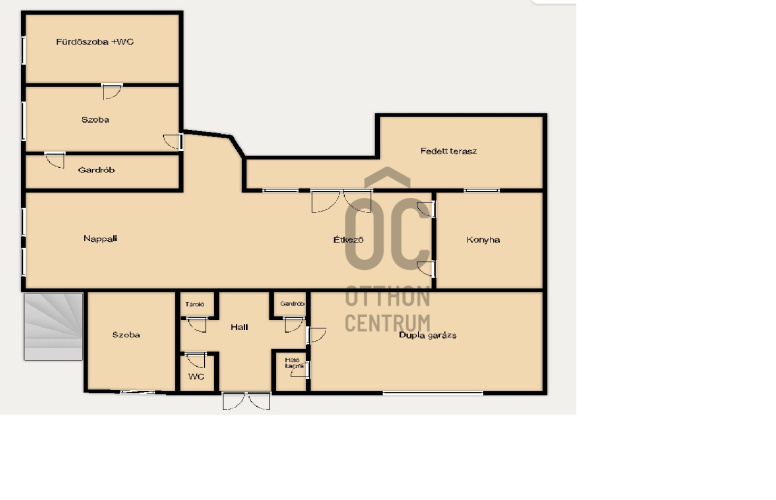
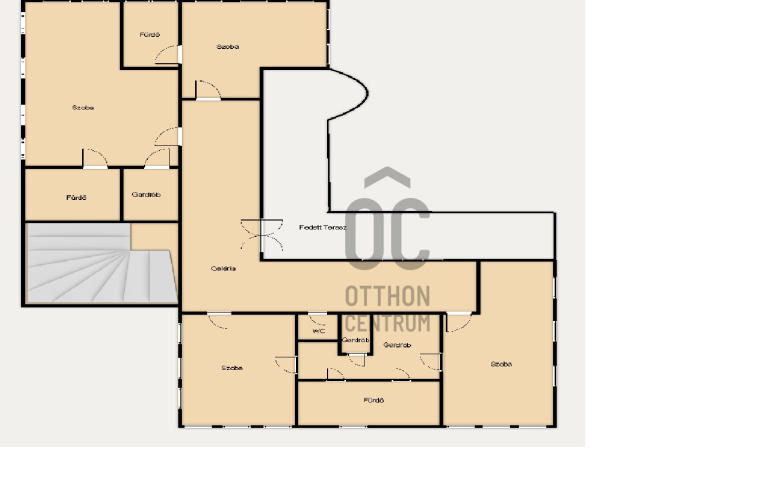
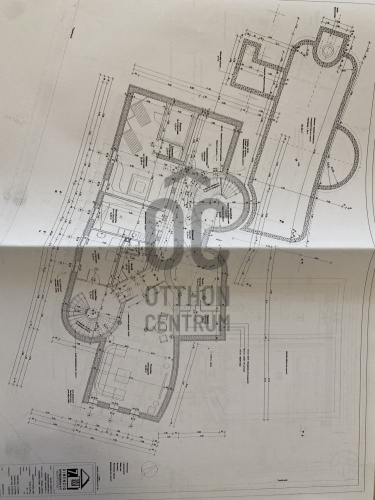
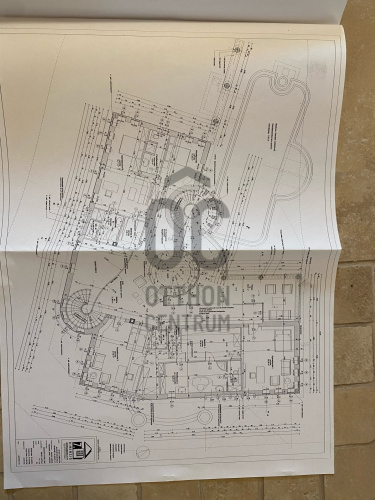
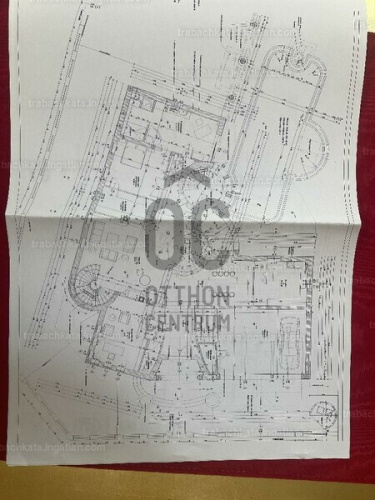
Experience top-tier luxury in Kecskemét!
Imagine your guests, arriving from all corners of the world, marveling at your home and acknowledging the perfect elegance that surrounds it! Explore this outstanding luxury house with 850 square meters of living space, unique in Hungary! Here, in the most prestigious and secure residential area of Kecskemét, you will find not just a property, but a distinctive premium lifestyle that offers lifelong experiences. This exclusive home evokes the world-class villas of Dubai's Palm Islands and is the result of the renowned designer Csaba Bozsódi's masterful genius. The house is built in Moorish style, inspired by world-famous buildings like the Al Qasr Hotel in Dubai, which embodies luxury and sophistication. The railings are made of wrought iron with 24-carat gold restoration, while the domes and windows are crafted from dead-lead glass, reminiscent of excellence found in places like the Nándorfehérvár Hall of Parliament or the Pallavicini Chapel in Ópusztaszer. The garden and fence are the handiwork of the famous master blacksmith Imre Molnár, showcasing the excellence of details everywhere. The property is just a 5-minute drive from the center of Kecskemét and 10 minutes from the highway entrance, allowing you to enjoy an exclusive lifestyle without sacrificing the proximity of the city. The house has two entrances and features modern sliding Hörmann entrance gates that serve both security and convenience. The alarm system and the installed camera system guarantee the complete safety of the property, allowing you to enjoy your time here with peace of mind. The three-story villa offers comfort that meets all needs, situated on a 1143 square meter plot. The 850 square meters of built living space is designed for the highest level of comfort across three levels, where heating and cooling are provided by three heat pumps and a gas-circulation system. Each room has floor and wall heating, ceiling cooling, and individual controls. The Internorm windows not only ensure excellent thermal insulation but also elevate the appearance of the house with their unique design. Its five exclusive bedrooms, each with its own bathroom and wardrobe, await those seeking the utmost comfort. The Valcuine kitchen furniture and built-in Miele appliances fulfill the dreams of gastronomes, while the built-in cold storage combines practicality and style. The bathrooms, adorned with Versace tiles and faucets, lend true luxury to the space. The living room features a gallery, with high ceilings providing a breathtaking view, and the artistic lighting solutions further highlight the elegance of the space. The ground floor boasts Versace cold tiles and Siciz mosaic decorations, which include 24-carat gold inlays that enchant the area, while upstairs, three stunning domes and triple-layer dead-lead glass windows create a majestic atmosphere that impresses every visitor. The elegance of the interior walls is accentuated by decorative Oikos wall paint, which not only provides an aesthetic experience but also enhances the feeling of luxury. This house is not just a residence but an embodiment of a unique lifestyle, ideal for lovers of Moorish style and those desiring something special. The furnishings reflect the elegance of luxury hotels in Dubai, while the Colombo Stile luxury furniture guarantees the highest degree of sophistication and style. The property is sold fully furnished, allowing the new owner to immediately enjoy this wonderful environment! The basement level is currently awaiting completion, with plans for a cinema room, SPA section, and wine cellar. The garden features multiple-loop irrigation and drip systems to ensure optimal care for the plants, keeping the garden fresh and green at all times. The garden's enchanting corners are enriched by a self-circulating stream, providing not only aesthetic pleasure but also bringing the spirit of nature. The outdoor barbecue area is the perfect setting for intimate family gatherings or friendly barbecues. The luxury property includes a spacious garage designed for two cars, offering maximum security for car owners. The garage features a modern automatic gate that can be operated remotely and is equipped with weather-resistant cladding. There is a direct entrance from the garage to the main building, allowing for easy and elegant movement, even in rainy or snowy weather. Limestone chandeliers elegantly illuminate the courtyard, ensuring magical evenings and unforgettable moments outdoors. The outdoor uniquely designed heated pool, measuring 75 square meters, and the comfortable sun terrace offer the perfect relaxation. Don't miss this unparalleled opportunity! The property is perfectly suitable for investment purposes in addition to residential living. It is highly recommended for luxury private practices or clinics! It can also be purchased fully furnished, in which case the price is 850 million HUF. For more information, please feel free to contact me. The property can be viewed after a preliminary office presentation!
Registration Number
H491117
Property Details
Sales
for sale
Legal Status
used
Character
house
Construction Method
brick
Net Size
850 m²
Gross Size
900 m²
Plot Size
1,143 m²
Size of Terrace / Balcony
50 m²
Heating
heat pump
Ceiling Height
320 cm
Number of Levels Within the Property
2
Orientation
South-East
View
Green view
Condition
Excellent
Condition of Facade
Excellent
Basement
Independent
Neighborhood
quiet, good transport, green, central
Year of Construction
2010
Number of Bathrooms
4
Garage
Included in the price
Garage Spaces
2
Water
Available
Gas
Available
Electricity
Available
Sewer
Available
Rooms
living room
60 m²
dining room
30 m²
kitchen
20 m²
room
24 m²
hall
25 m²
storage
4 m²
wardrobe
6 m²
toilet
4 m²
pantry
3 m²
wardrobe
10 m²
room
20 m²
bathroom-toilet
28 m²
garage
45 m²
boiler room
12 m²
laundry room
12 m²
other room
32 m²
other room
11 m²
storage
20 m²
other room
50 m²
corridor
38 m²
staircase
12 m²
room
28 m²
toilet
2 m²
wardrobe
2 m²
wardrobe
24 m²
bathroom-toilet
20 m²
room
20 m²
gallery
51 m²
wardrobe
5 m²
bathroom-toilet
8 m²
room
30 m²
bathroom-toilet
15 m²
room
16 m²
terrace
40 m²
pool area
120 m²
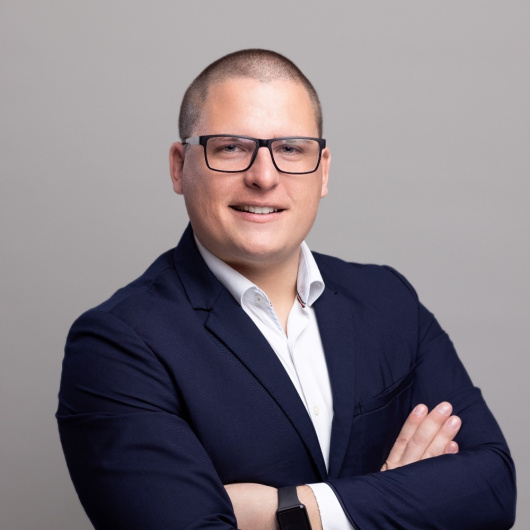
Varga Dévald
Credit Expert
