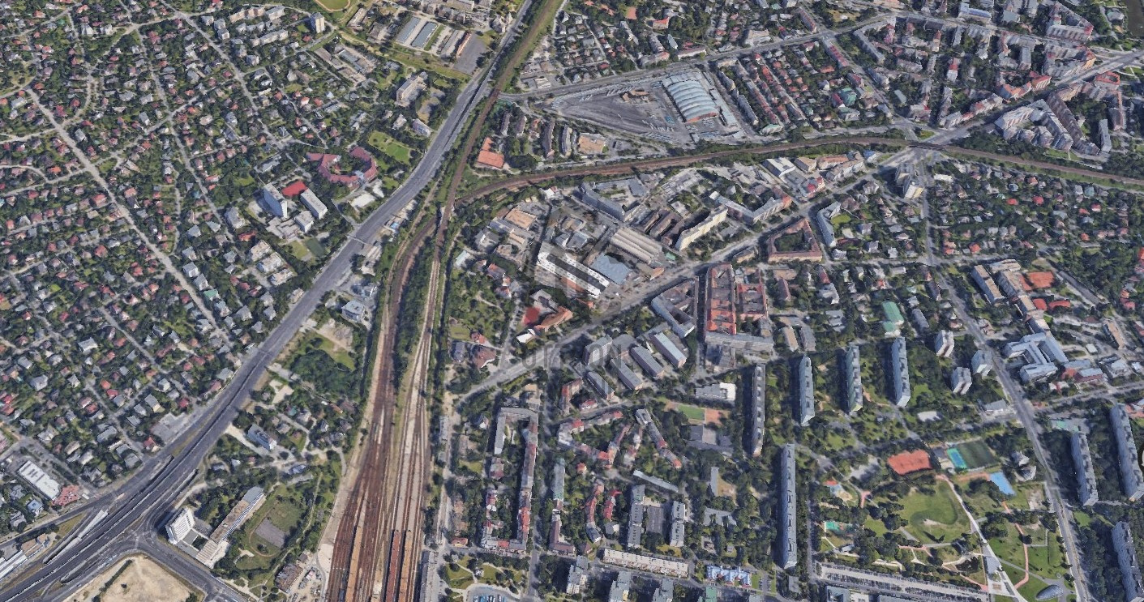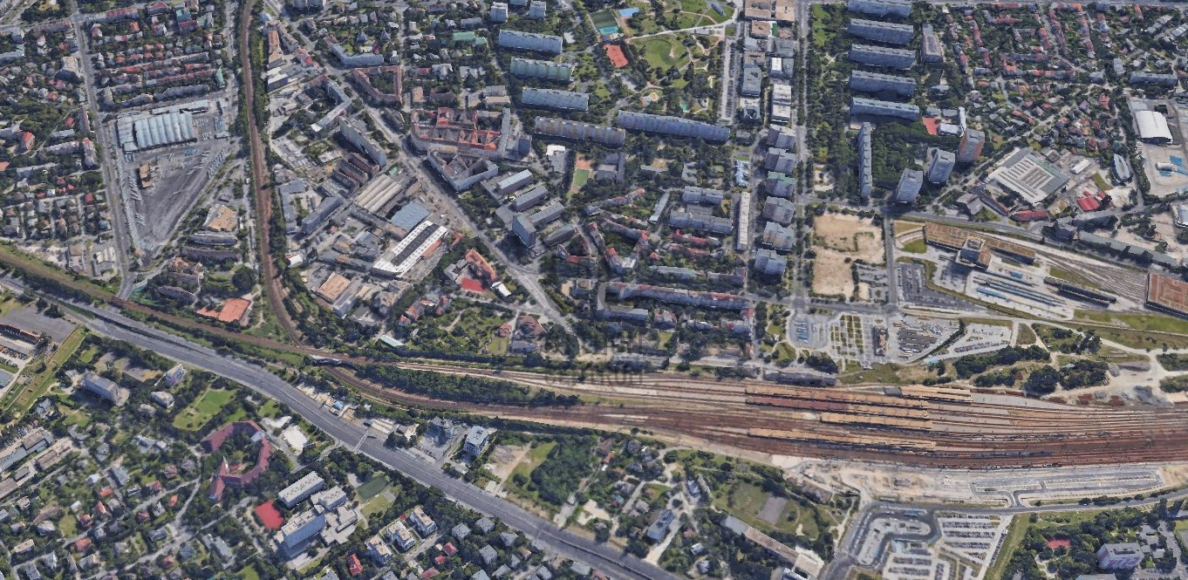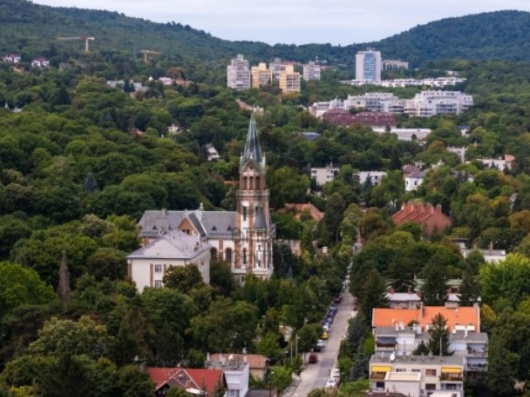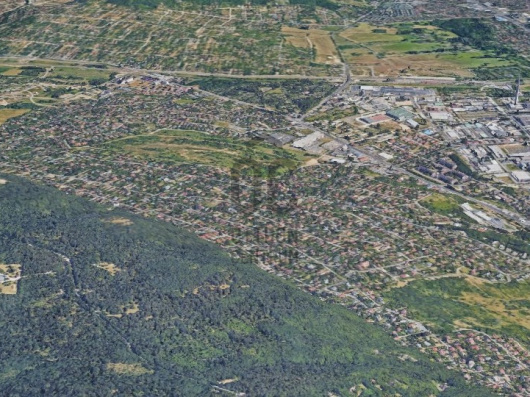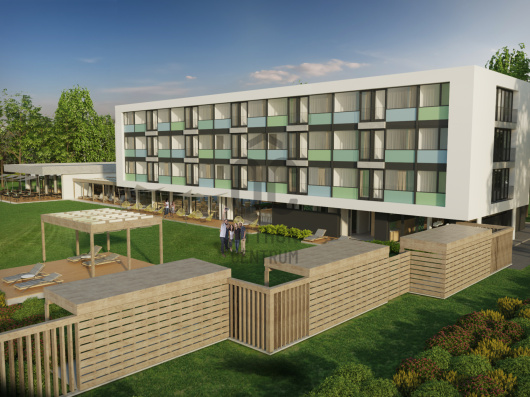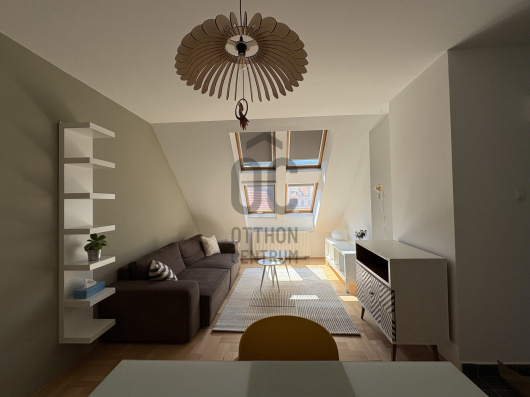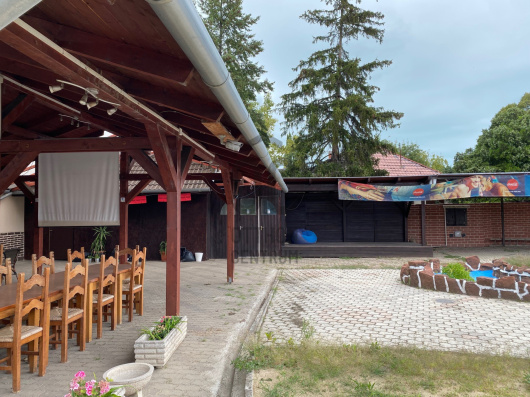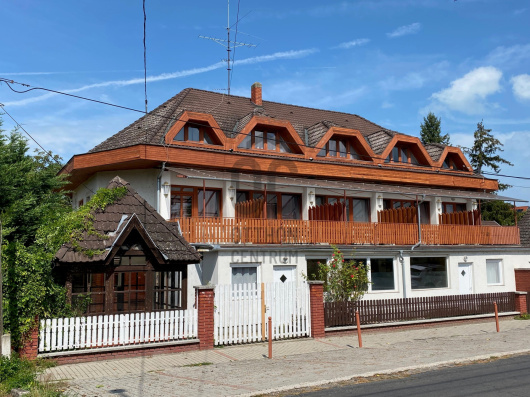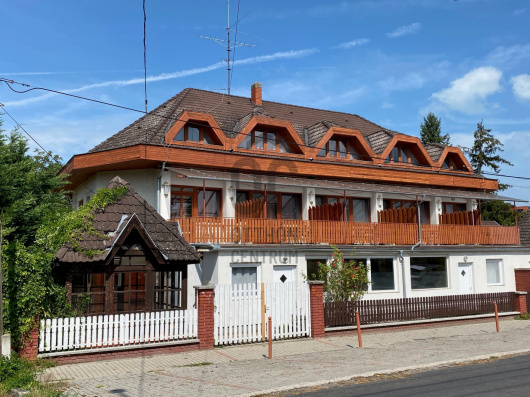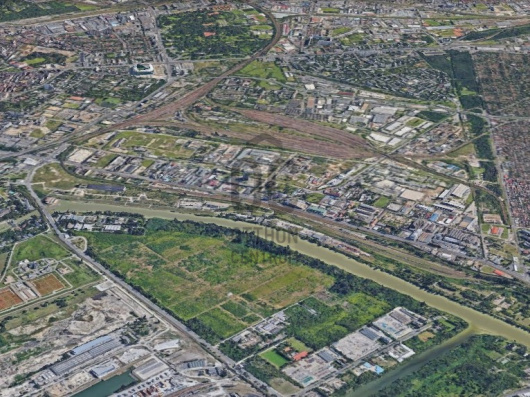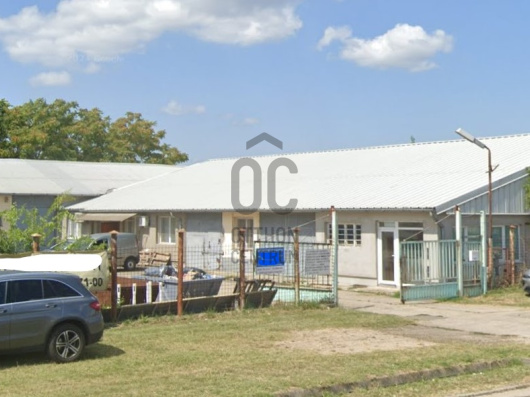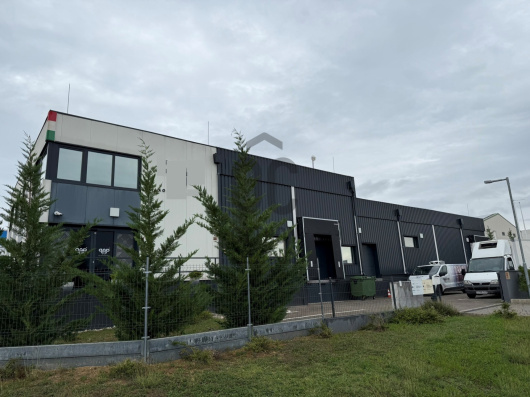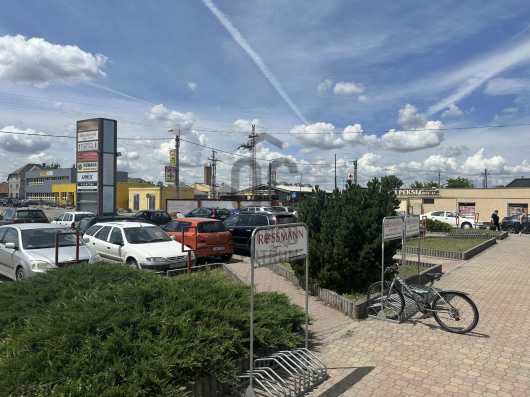4,000,000,000 Ft
10,501,000 €
- 8,112m²
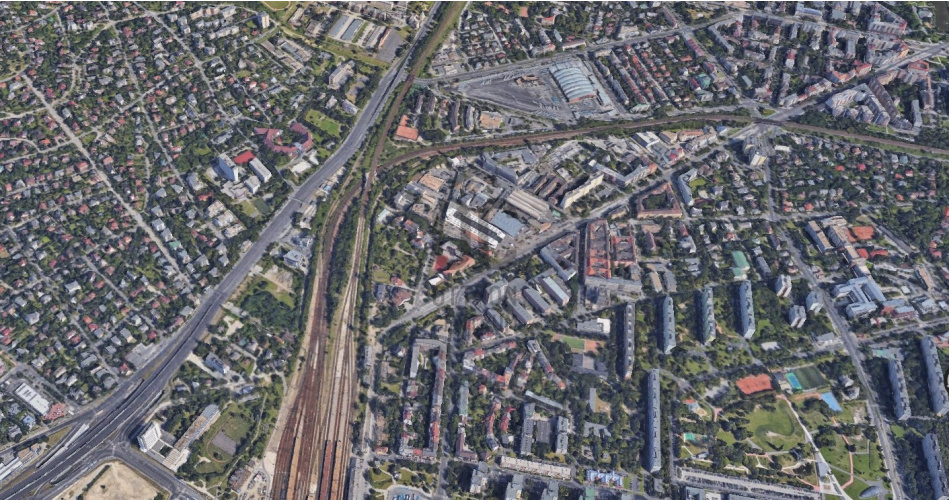
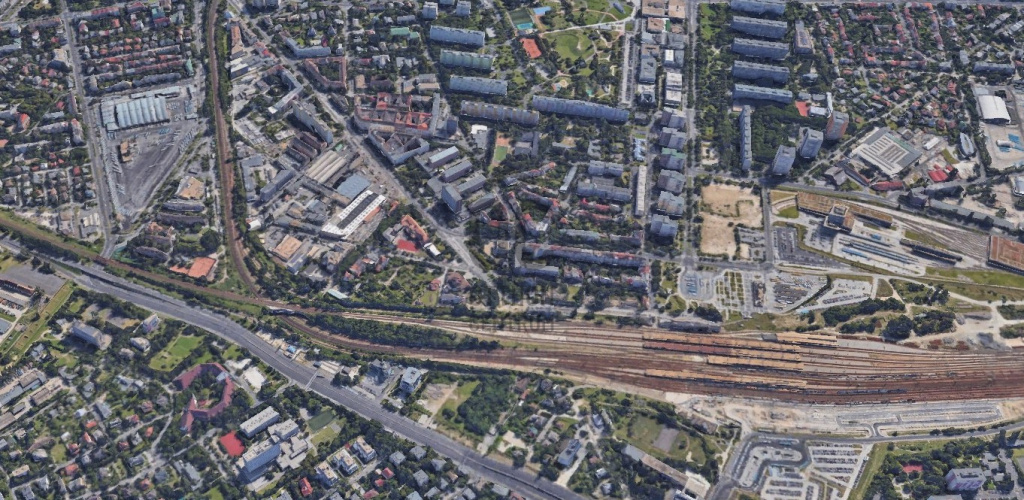
Kelenföld – Prime Development Area in Budapest’s 11th District
Kelenföld is located in District XI (Újbuda), one of the most dynamically developing areas of Budapest. Its residential character, excellent transport connections — metro, tram, bus and rail — and the newly built service and commercial centres (such as Etele Plaza) make the location particularly attractive for residential development projects. This is demonstrated by several successful developments nearby, including the Trendo 11 residential project on Hadak útja and the VABA residential park on Vahot utca.
The property is situated near the popular Bartók Béla Boulevard, known for its lively cafés, restaurants, and cultural venues. The proximity of the Budapest University of Technology and Economics adds a youthful, vibrant atmosphere to the neighbourhood, further increasing its appeal.
Within a few minutes’ walk you will find Bikás Park, the charming Feneketlen Lake, and the unique Budai Arboretum. Nearby rise Gellért Hill and Sas Hill, offering not only beautiful panoramic views but also excellent hiking and recreational opportunities.
Kelenföld Railway Station is located in the immediate vicinity of the property, offering InterCity and EuroCity connections towards Vienna, Győr, Szombathely, and Pécs.
The area also hosts the terminus of Metro Line 4, providing fast and direct access to the city centre.
The interconnected Buda tram network (lines 19 and 49) links Óbuda, Újbuda, and Deák Ferenc Square, with stops located close to the property.
Additionally, the nearby Volánbusz terminal offers numerous local and regional bus routes.
All these factors contribute to the exceptional accessibility of the site.
Development Potential
The 8,112 m² plot is suitable for the construction of:
residential apartment buildings
office buildings
hotels
retail buildings
parking garages
showrooms
industrial halls
warehouses
sports centres
car dealerships
Current Zoning Regulations
Zoning code: Vi-2-XI-12
Buildability: 50% above ground; 65% below ground
Building height: min. 6 m, max. 25 m
Floor area ratio: 2.75 (gross)
Parking ratio: 1.0
Planned Zoning Update (KÉSZ modification)
Future zoning code: Vi-2-XI-34
Buildability: 50% above ground; 50% below ground
Building height: min. 3 m, max. 20 m
Floor area ratio: 2.15 (gross)
Parking ratio: 1.0
We look forward to your inquiry!
Kelenföld is located in District XI (Újbuda), one of the most dynamically developing areas of Budapest. Its residential character, excellent transport connections — metro, tram, bus and rail — and the newly built service and commercial centres (such as Etele Plaza) make the location particularly attractive for residential development projects. This is demonstrated by several successful developments nearby, including the Trendo 11 residential project on Hadak útja and the VABA residential park on Vahot utca.
The property is situated near the popular Bartók Béla Boulevard, known for its lively cafés, restaurants, and cultural venues. The proximity of the Budapest University of Technology and Economics adds a youthful, vibrant atmosphere to the neighbourhood, further increasing its appeal.
Within a few minutes’ walk you will find Bikás Park, the charming Feneketlen Lake, and the unique Budai Arboretum. Nearby rise Gellért Hill and Sas Hill, offering not only beautiful panoramic views but also excellent hiking and recreational opportunities.
Kelenföld Railway Station is located in the immediate vicinity of the property, offering InterCity and EuroCity connections towards Vienna, Győr, Szombathely, and Pécs.
The area also hosts the terminus of Metro Line 4, providing fast and direct access to the city centre.
The interconnected Buda tram network (lines 19 and 49) links Óbuda, Újbuda, and Deák Ferenc Square, with stops located close to the property.
Additionally, the nearby Volánbusz terminal offers numerous local and regional bus routes.
All these factors contribute to the exceptional accessibility of the site.
Development Potential
The 8,112 m² plot is suitable for the construction of:
residential apartment buildings
office buildings
hotels
retail buildings
parking garages
showrooms
industrial halls
warehouses
sports centres
car dealerships
Current Zoning Regulations
Zoning code: Vi-2-XI-12
Buildability: 50% above ground; 65% below ground
Building height: min. 6 m, max. 25 m
Floor area ratio: 2.75 (gross)
Parking ratio: 1.0
Planned Zoning Update (KÉSZ modification)
Future zoning code: Vi-2-XI-34
Buildability: 50% above ground; 50% below ground
Building height: min. 3 m, max. 20 m
Floor area ratio: 2.15 (gross)
Parking ratio: 1.0
We look forward to your inquiry!
Registration Number
T040582
Property Details
Sales
for sale
Character
plot
Type of Land
Building plot
Zone
mixed residential-institutional zone
Plot Size
8,112 m²
Orientation
South-East
Neighborhood
good transport, central
Water
On the street
Gas
On the street
Electricity
On the street
Sewer
On the street
Buildability
50%
Facade Height
25
Gross Floor Area Ratio
2

