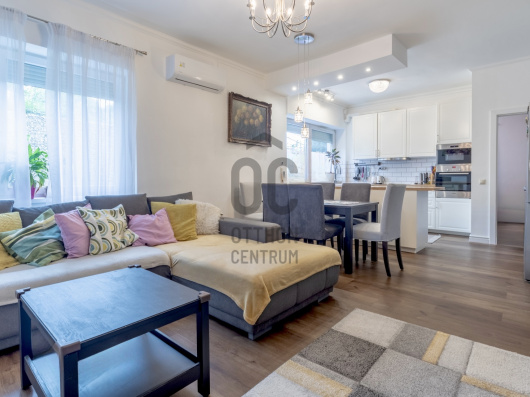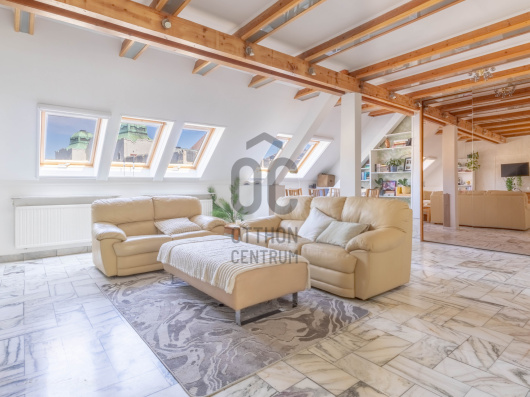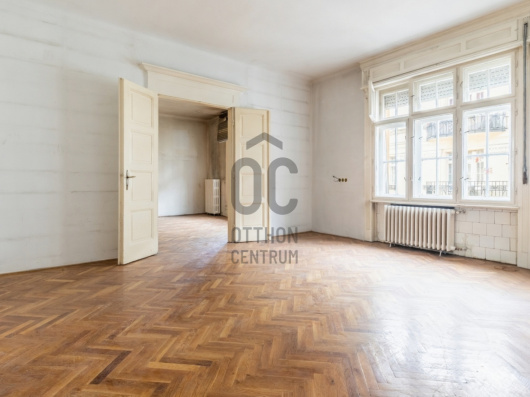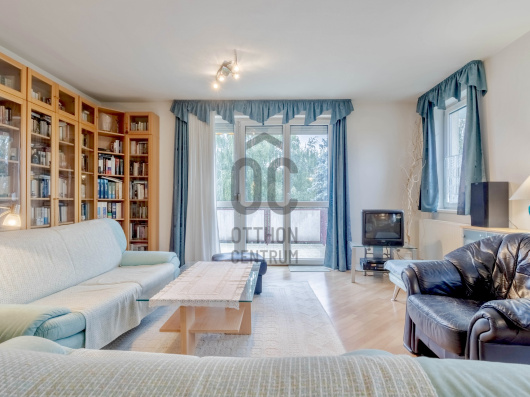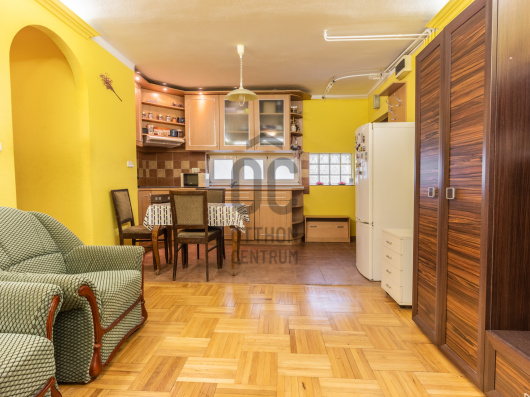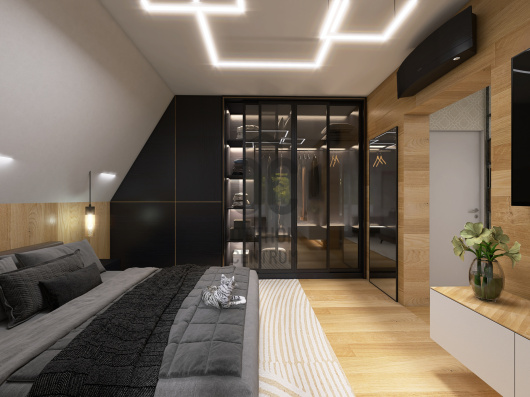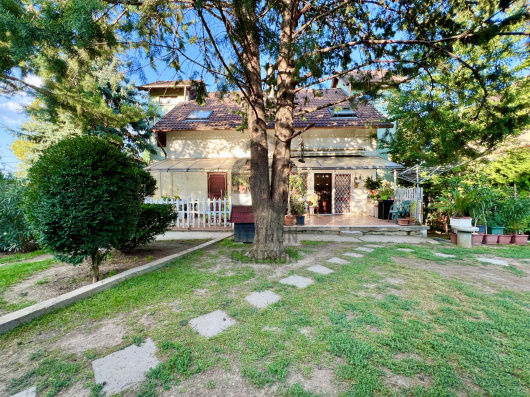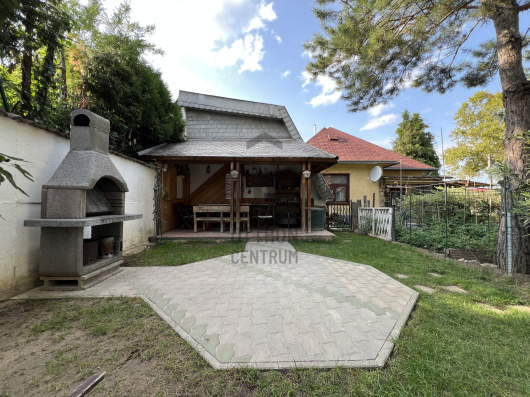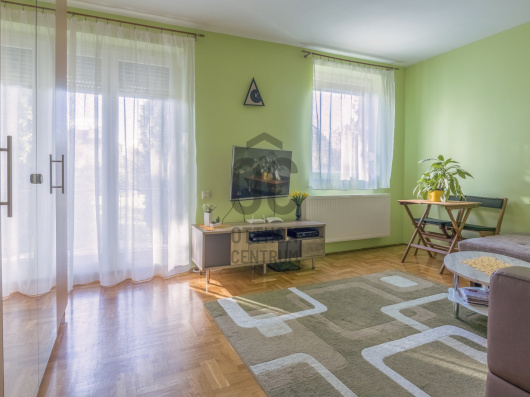780,780 Ft
2,000 €
- 162m²
- 5 Rooms
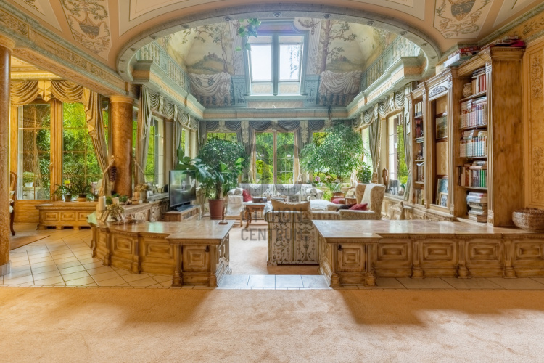
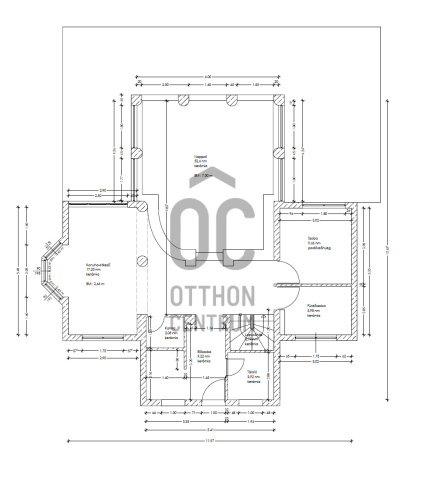
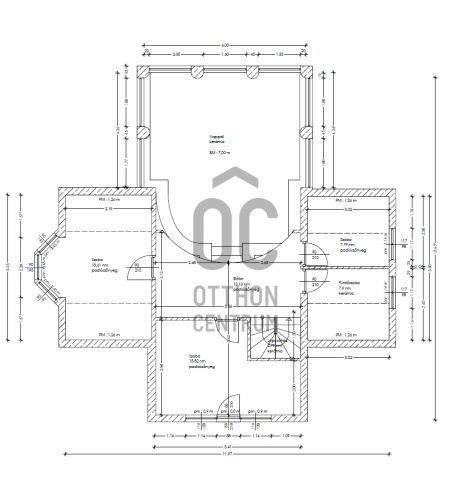
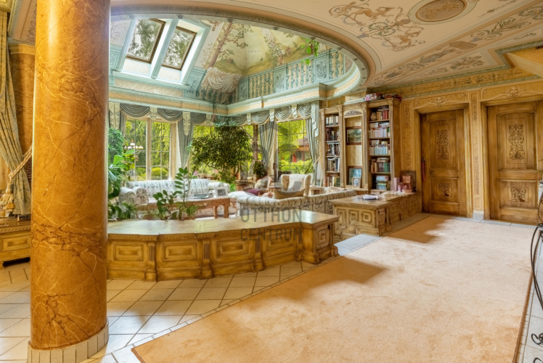
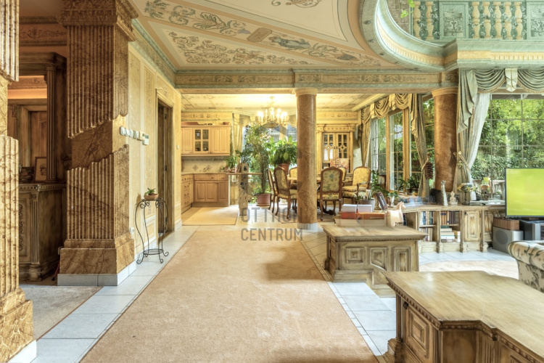
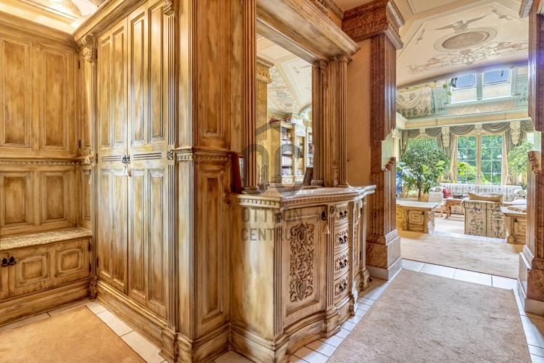
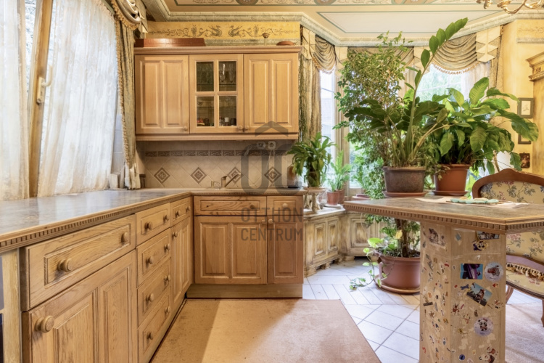
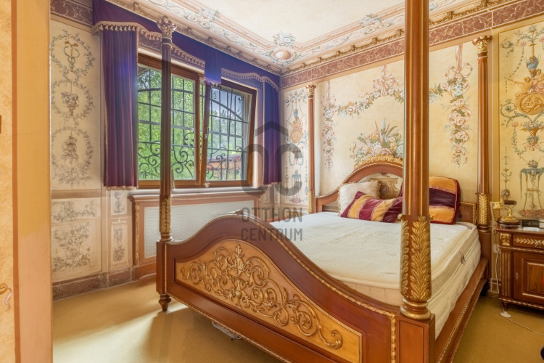
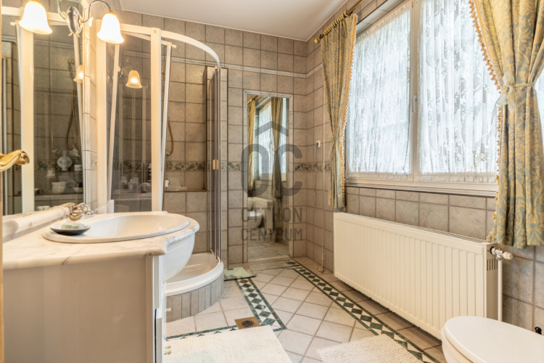
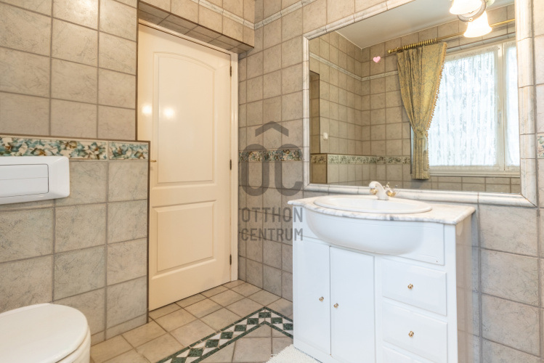
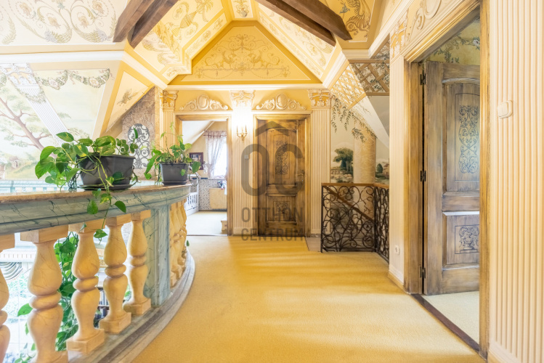
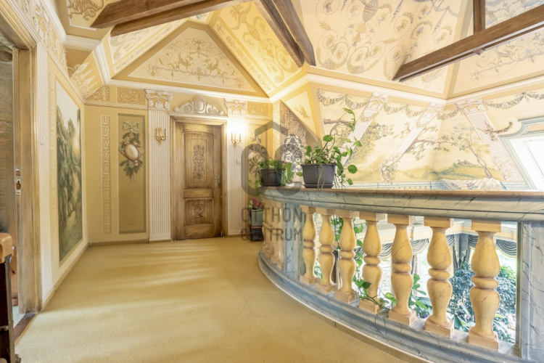
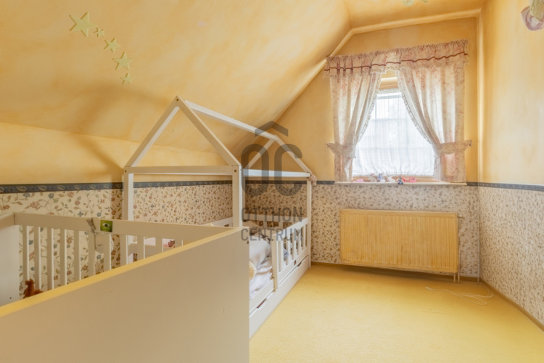
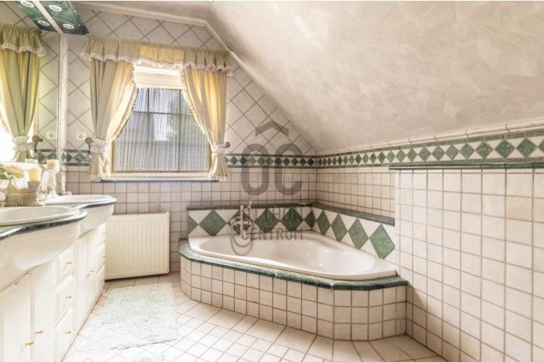
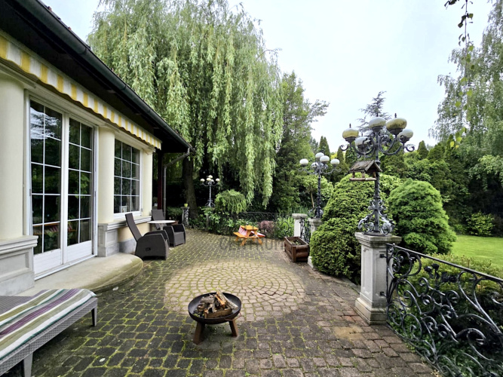
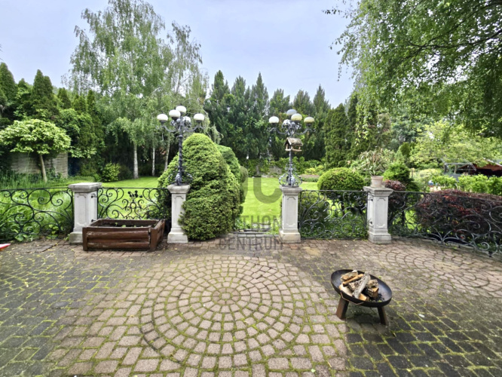
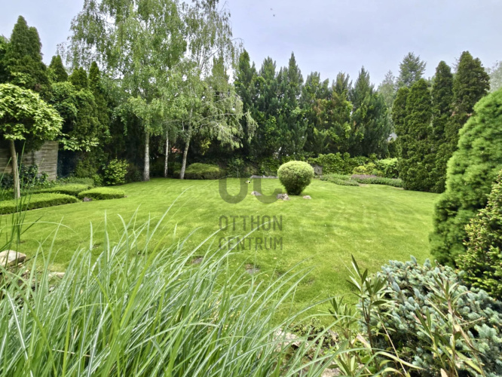
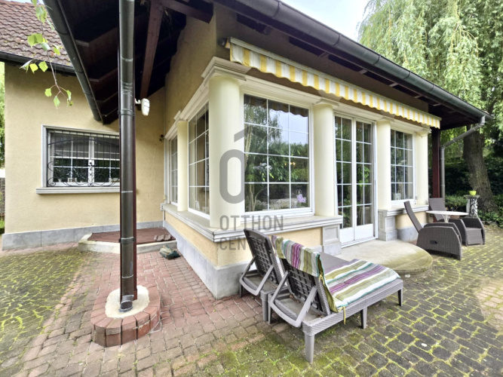
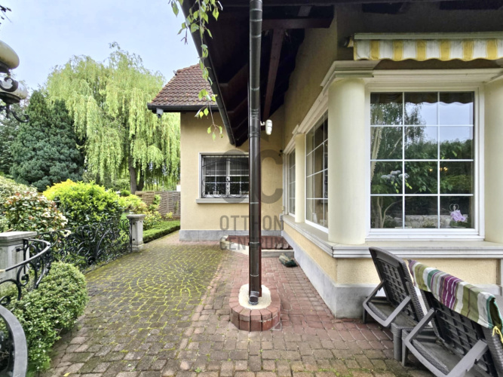
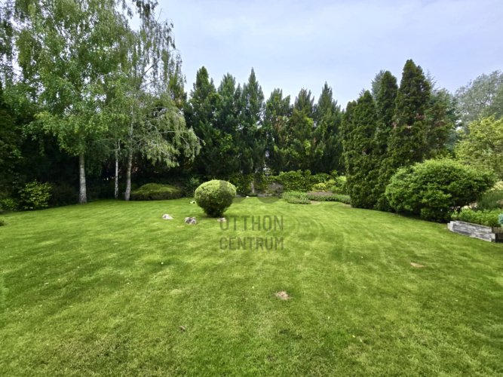
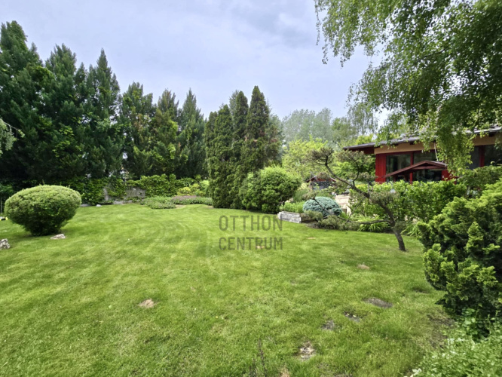
Special, love-at-first-sight family house FOR RENT in a quiet, bird-chirping environment in Rákosszentmihály.
High-quality, ideal for families, 162 m² family house with an open-plan kitchen and living room + 4 rooms FOR RENT with a landscaped garden, within walking distance of the Szilas stream, in a quiet side street in the XVI district. Located in a highly sought-after area, this unique building features special, hand-painted designs by restorers, ensuring good quality. If you are looking for something like this, you must see it!
AREA AND TRANSPORTATION:
➡️ The most beautiful part of Budapest's XVI district, Rákosszentmihály, Kisszentmihály.
➡️ A quiet suburban residential environment, also known as Pest Rózsadomb.
➡️ The transportation and infrastructure in the area are very good.
➡️ Two shopping centers are within a 5-minute distance, with several schools (foundation English and Chinese schools, university) nearby, and medical and veterinary clinics within walking distance.
➡️ The city center can be reached by car and public transport in 20 minutes via several routes (M3 entrance through City Park, Csömöri road from Örs vezér square).
➡️ Bus stops for lines 131, 175, 31, and 46 are a 6-7 minute walk away.
➡️ The M0 motorway is a 2-minute drive.
➡️ The Szilas stream is within walking distance.
ABOUT THE FAMILY HOUSE:
✅ Located on a 900 m² plot, this 3-story brick building.
✅ Built in 1995, the 162 m² family house has 2 living levels + basement and is in good condition.
✅ Features a special, very unique atmosphere and design.
✅ 7-meter high, 52 m² living room with a gallery.
✅ 5 rooms and two bathrooms, ideal for families.
✅ Huge wooden windows, sunny living space.
✅ Heating is provided by a gas boiler with heat distribution via radiators.
✅ Cooling is ensured by air conditioning units.
✅ Available furnished.
✅ Garage for 1 car.
✅ Covered parking for an additional car.
✅ Landscaped garden with an automatic irrigation system.
✅ Well-maintained, cozy terrace.
HOUSE DISTRIBUTION:
BASEMENT
➡️ Area: 100 m²
GROUND FLOOR
➡️ Area: 103.45 m²
➡️ Distribution: entrance hall, open-plan kitchen-living-dining area, pantry, bedroom, bathroom, storage, staircase.
➡️ The storage room has access to the basement.
➡️ Built-in wardrobes assist with storage.
UPPER FLOOR
➡️ Area: 58.60 m²
➡️ Distribution: staircase, hallway, 3 bedrooms, bathroom with toilet.
➡️ Bright, sunlit rooms.
RENTAL CONDITIONS:
✅ Rent: 2000 Euros / month.
✅ Deposit: 2 months' rent.
✅ Utilities: 140-150 e Ft/hó
✅ The owner is not opposed to keeping SMALL PETS, but prior consultation is required.
The property can be VIEWED:
➡️ In person,
➡️ Online - with personal appointment.
If you are interested, please feel free to call!
AREA AND TRANSPORTATION:
➡️ The most beautiful part of Budapest's XVI district, Rákosszentmihály, Kisszentmihály.
➡️ A quiet suburban residential environment, also known as Pest Rózsadomb.
➡️ The transportation and infrastructure in the area are very good.
➡️ Two shopping centers are within a 5-minute distance, with several schools (foundation English and Chinese schools, university) nearby, and medical and veterinary clinics within walking distance.
➡️ The city center can be reached by car and public transport in 20 minutes via several routes (M3 entrance through City Park, Csömöri road from Örs vezér square).
➡️ Bus stops for lines 131, 175, 31, and 46 are a 6-7 minute walk away.
➡️ The M0 motorway is a 2-minute drive.
➡️ The Szilas stream is within walking distance.
ABOUT THE FAMILY HOUSE:
✅ Located on a 900 m² plot, this 3-story brick building.
✅ Built in 1995, the 162 m² family house has 2 living levels + basement and is in good condition.
✅ Features a special, very unique atmosphere and design.
✅ 7-meter high, 52 m² living room with a gallery.
✅ 5 rooms and two bathrooms, ideal for families.
✅ Huge wooden windows, sunny living space.
✅ Heating is provided by a gas boiler with heat distribution via radiators.
✅ Cooling is ensured by air conditioning units.
✅ Available furnished.
✅ Garage for 1 car.
✅ Covered parking for an additional car.
✅ Landscaped garden with an automatic irrigation system.
✅ Well-maintained, cozy terrace.
HOUSE DISTRIBUTION:
BASEMENT
➡️ Area: 100 m²
GROUND FLOOR
➡️ Area: 103.45 m²
➡️ Distribution: entrance hall, open-plan kitchen-living-dining area, pantry, bedroom, bathroom, storage, staircase.
➡️ The storage room has access to the basement.
➡️ Built-in wardrobes assist with storage.
UPPER FLOOR
➡️ Area: 58.60 m²
➡️ Distribution: staircase, hallway, 3 bedrooms, bathroom with toilet.
➡️ Bright, sunlit rooms.
RENTAL CONDITIONS:
✅ Rent: 2000 Euros / month.
✅ Deposit: 2 months' rent.
✅ Utilities: 140-150 e Ft/hó
✅ The owner is not opposed to keeping SMALL PETS, but prior consultation is required.
The property can be VIEWED:
➡️ In person,
➡️ Online - with personal appointment.
If you are interested, please feel free to call!
Registration Number
H503035
Property Details
Sales
for rent
Legal Status
used
Character
house
Construction Method
brick
Net Size
162 m²
Gross Size
170 m²
Plot Size
900 m²
Heating
Gas circulator
Ceiling Height
270 cm
Number of Levels Within the Property
3
Orientation
North-West
View
Green view
Condition
Good
Condition of Facade
Excellent
Basement
Independent
Neighborhood
quiet, green
Year of Construction
1995
Number of Bathrooms
2
Furnished
yes
Garage
Included in the price
Garage Spaces
1
Number of Covered Parking Spots
1
Water
Available
Gas
Available
Electricity
Available
Sewer
Available
Rooms
living room
52.6 m²
open-plan kitchen and dining room
17.2 m²
bedroom
9.66 m²
bathroom-toilet
5.98 m²
entryway
9.22 m²
pantry
2.08 m²
storage
3.92 m²
staircase
2.79 m²
room
18.61 m²
room
15.82 m²
room
7.79 m²
bathroom-toilet
7.9 m²

Medovarszki Andrea
Credit Expert
























