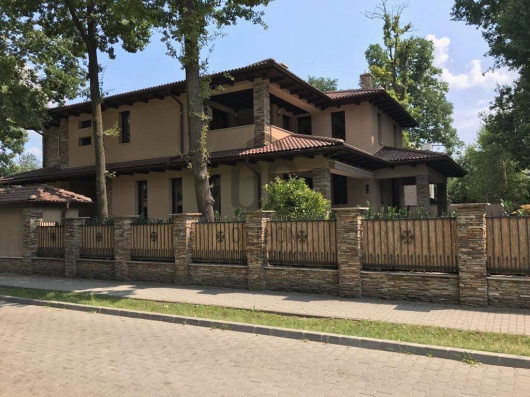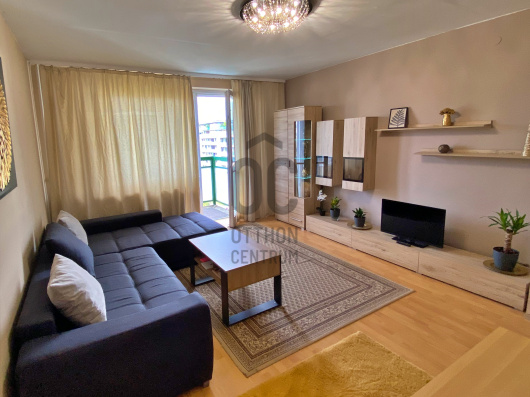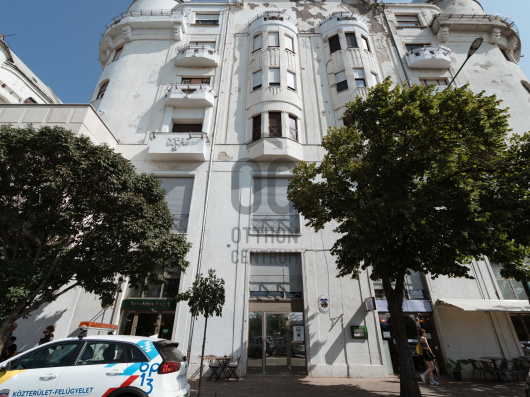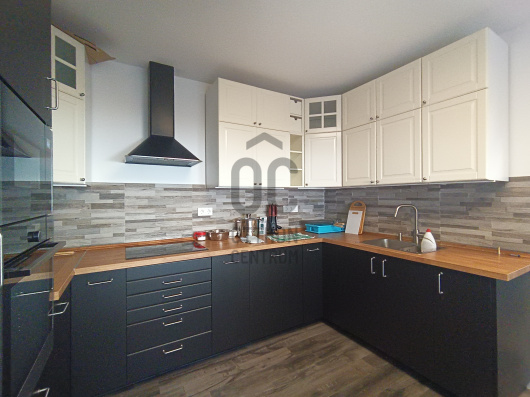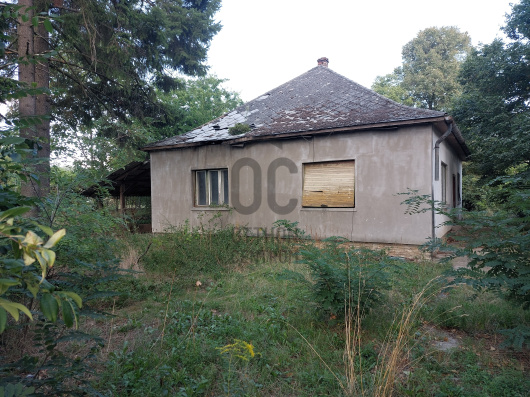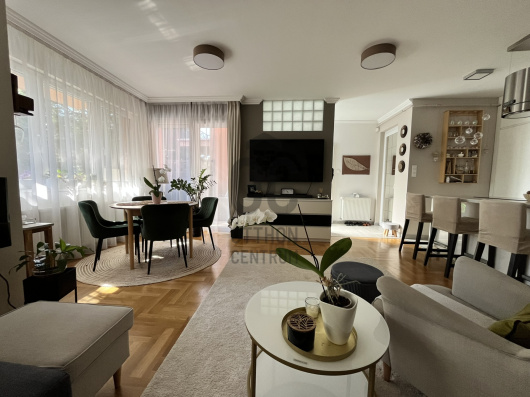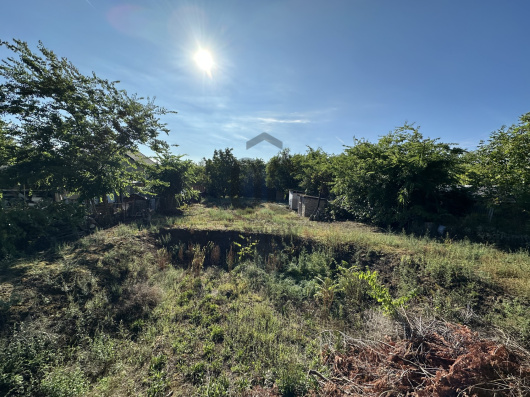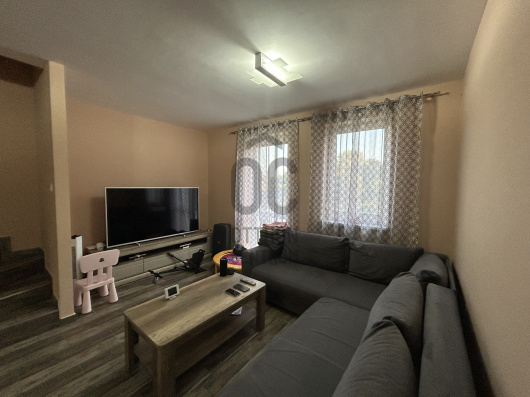data_sheet.details.realestate.section.main.otthonstart_flag.label
For sale family house,
H502599
Mogyoród
64,900,000 Ft
166,000 €
- 97m²
- 3 Rooms
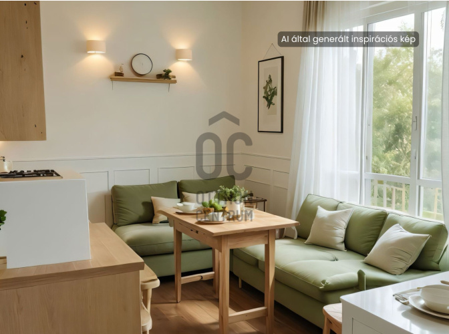
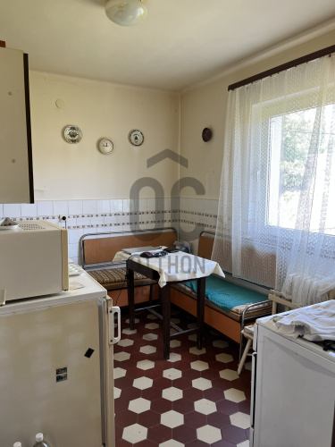
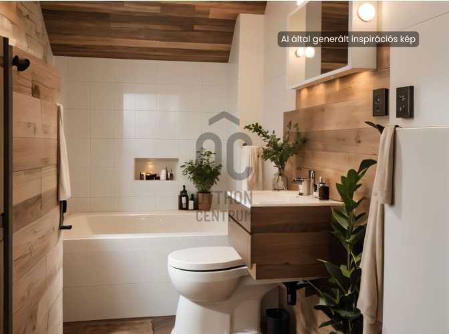
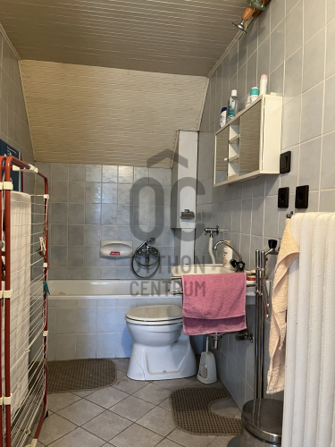
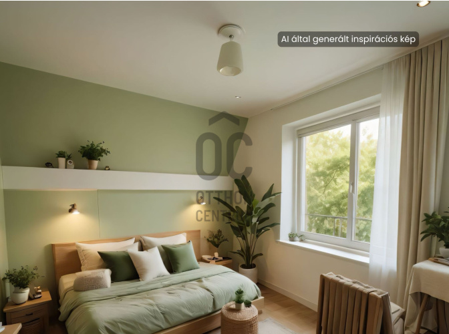
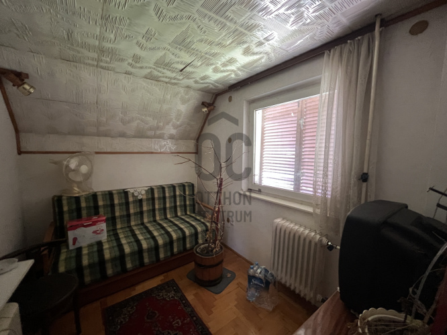
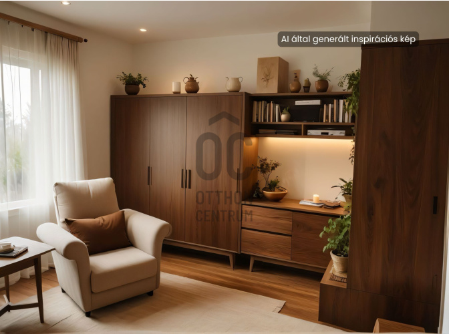
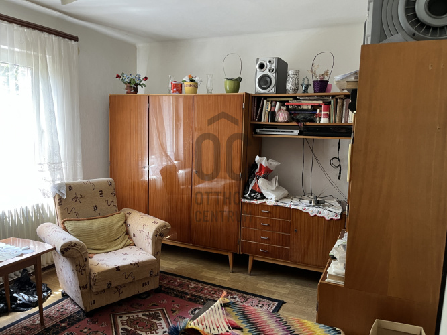
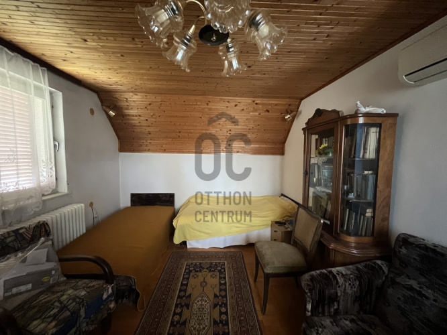
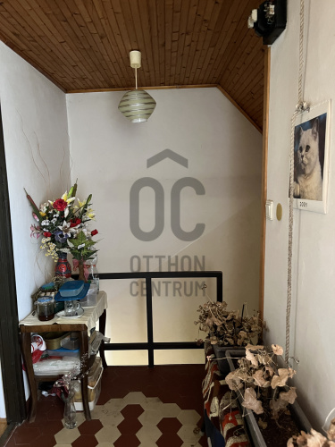
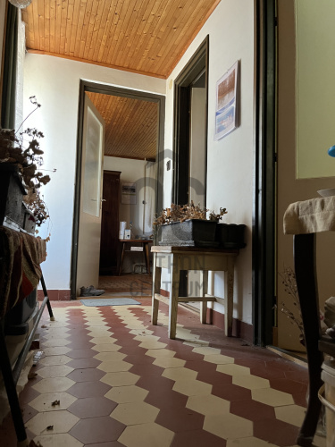
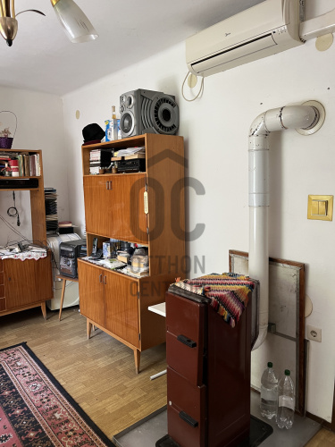
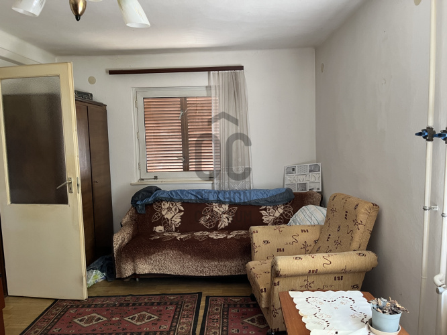
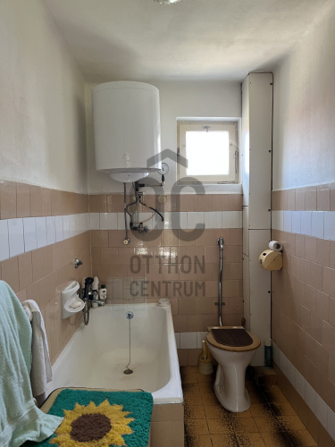
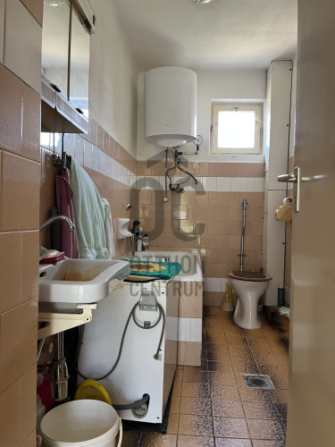
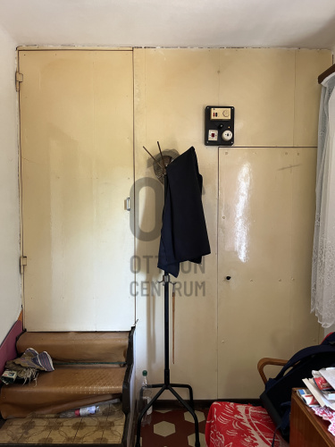
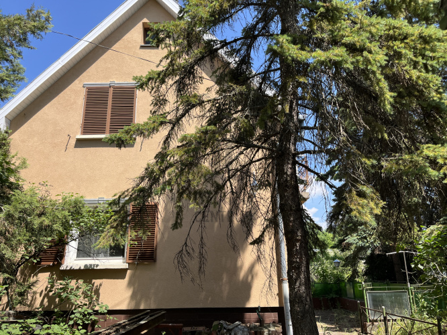
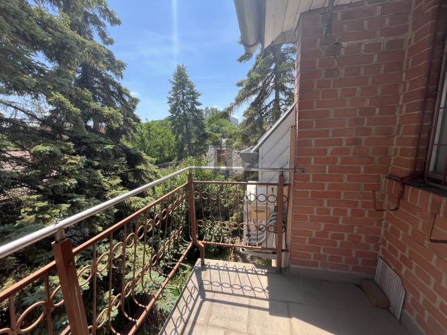
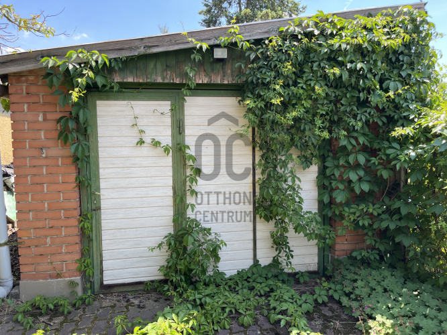
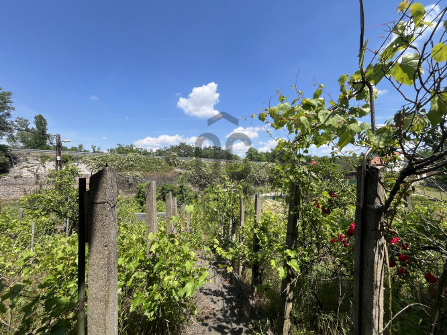
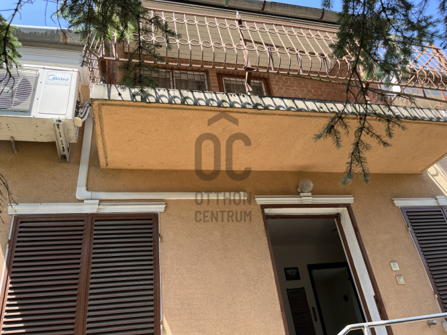
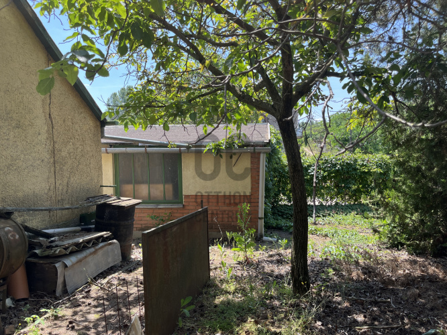
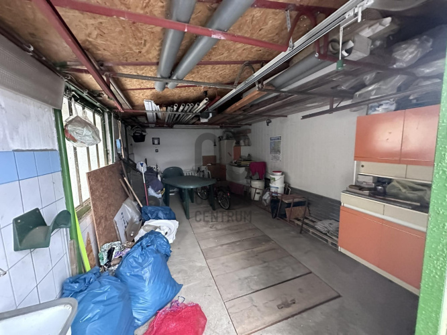
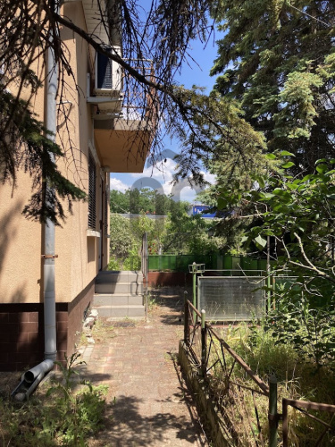
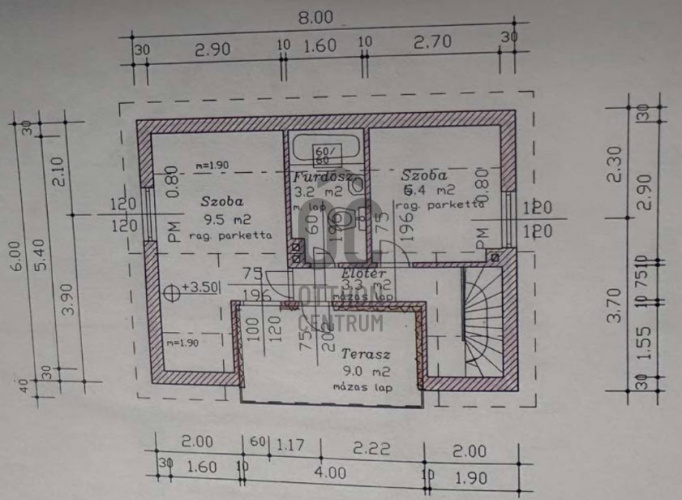
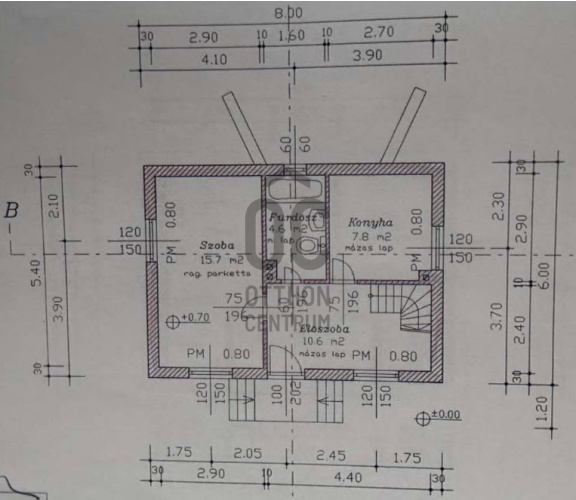
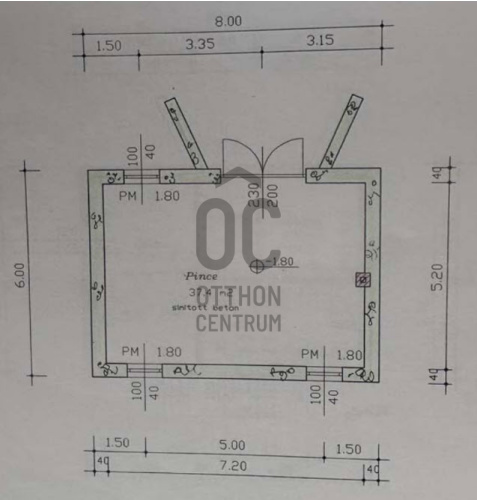
Opportunity-filled family house for sale in Mogyoród
In the heart of Mogyoród, close to Budapest, a true opportunity awaits – if you’re ready to shape a home based on your own vision.
This home offers great potential for anyone who can see beyond the present and imagine what it could become. Set in a family-friendly neighborhood yet conveniently located next to the M3 motorway, this property offers the best of both worlds: peace and accessibility.
Situated on a 736 m2 corner plot, the three-level house is ideal for expansion, gardening, or even multi-generational living. The building’s gross floor area is 97 m2, with a net usable area of 68 m2. The living space includes three rooms and two bathrooms, offering a practical layout for everyday life. The attic is also convertible, providing further flexibility. On the property, you'll also find a detached garage with a maintenance pit and a separate outbuilding with its own wine cellar, ready to be transformed into a hobby room or guest space. The well-kept garden features approximately 200 grapevines and designated vegetable beds – just waiting for someone to bring them back to life.
The house hasn’t been lived in for two years and requires major renovation, but the structure is solid and insulated. Heating is provided by a gas boiler, with the option for additional traditional heating, and a climate control system ensures comfort during warmer months. All utilities are in place, and sewer connection is available on the street, making modernization straightforward.
The foundation is here – what you build from it is up to you.
Whether you envision a cozy family home, a spacious two-generation residence, or a smart investment project, this property offers a rare mix of potential and location.
If you can see the possibilities, don’t miss out – homes with this kind of character, size, and location in Mogyoród don’t come around often. Contact me for a viewing and I’ll be happy to walk you through what to consider in the renovation process.
This might just be your best decision of the year.
This home offers great potential for anyone who can see beyond the present and imagine what it could become. Set in a family-friendly neighborhood yet conveniently located next to the M3 motorway, this property offers the best of both worlds: peace and accessibility.
Situated on a 736 m2 corner plot, the three-level house is ideal for expansion, gardening, or even multi-generational living. The building’s gross floor area is 97 m2, with a net usable area of 68 m2. The living space includes three rooms and two bathrooms, offering a practical layout for everyday life. The attic is also convertible, providing further flexibility. On the property, you'll also find a detached garage with a maintenance pit and a separate outbuilding with its own wine cellar, ready to be transformed into a hobby room or guest space. The well-kept garden features approximately 200 grapevines and designated vegetable beds – just waiting for someone to bring them back to life.
The house hasn’t been lived in for two years and requires major renovation, but the structure is solid and insulated. Heating is provided by a gas boiler, with the option for additional traditional heating, and a climate control system ensures comfort during warmer months. All utilities are in place, and sewer connection is available on the street, making modernization straightforward.
The foundation is here – what you build from it is up to you.
Whether you envision a cozy family home, a spacious two-generation residence, or a smart investment project, this property offers a rare mix of potential and location.
If you can see the possibilities, don’t miss out – homes with this kind of character, size, and location in Mogyoród don’t come around often. Contact me for a viewing and I’ll be happy to walk you through what to consider in the renovation process.
This might just be your best decision of the year.
Registration Number
H502599
Property Details
Sales
for sale
Legal Status
used
Character
house
Construction Method
brick
Net Size
97 m²
Gross Size
97 m²
Plot Size
736 m²
Size of Terrace / Balcony
9 m²
Heating
Gas circulator
Ceiling Height
260 cm
Number of Levels Within the Property
2
Orientation
South
Condition
To be renovated
Condition of Facade
Average
Basement
Independent
Year of Construction
1982
Number of Bathrooms
2
Garage Spaces
1
Number of Covered Parking Spots
1
Water
Available
Gas
Available
Electricity
Available
Storage
Independent
Rooms
entryway
10.6 m²
kitchen
7.8 m²
bathroom
4.6 m²
room
15.7 m²
room
9.5 m²
bathroom
3.2 m²
half room
5.4 m²
terrace
9.4 m²
corridor
3.3 m²
cellar
37.4 m²
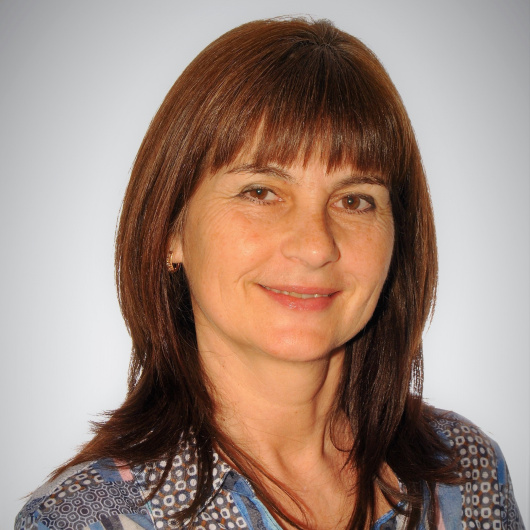
Kirmáyer Elvíra
Credit Expert






























