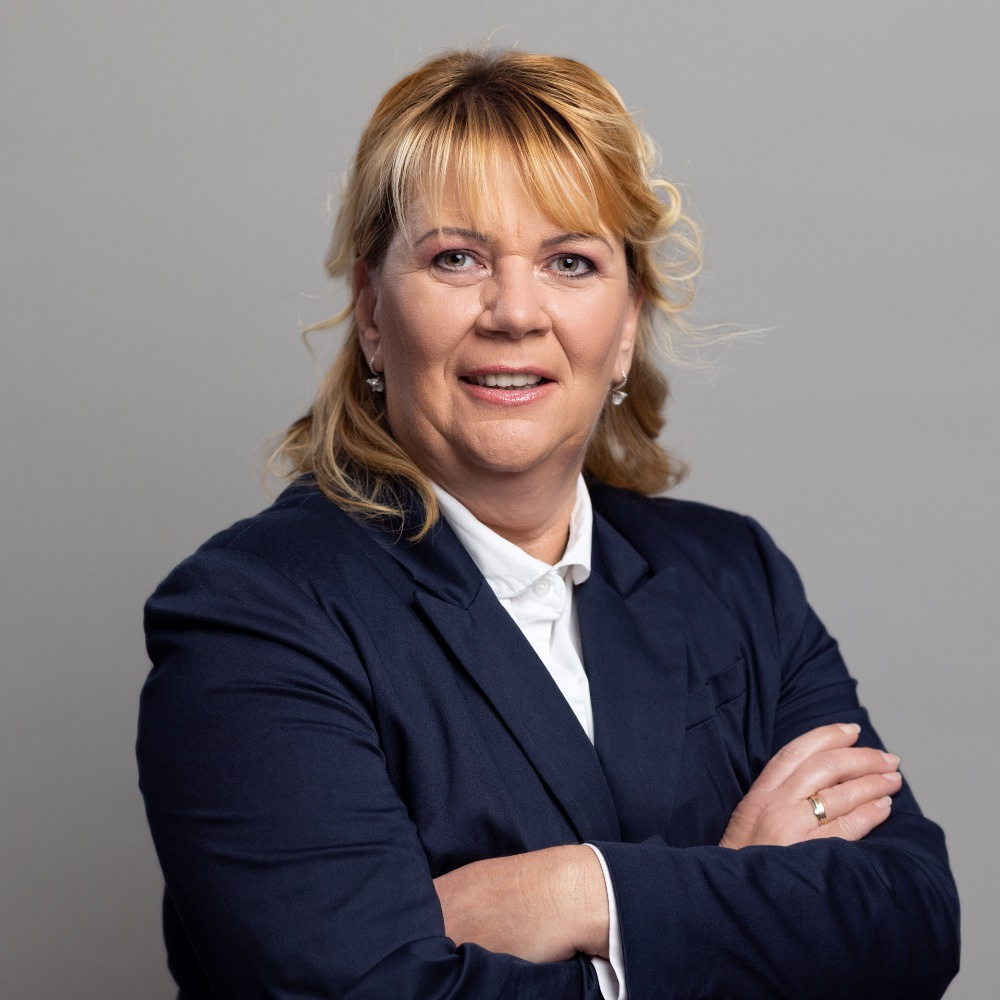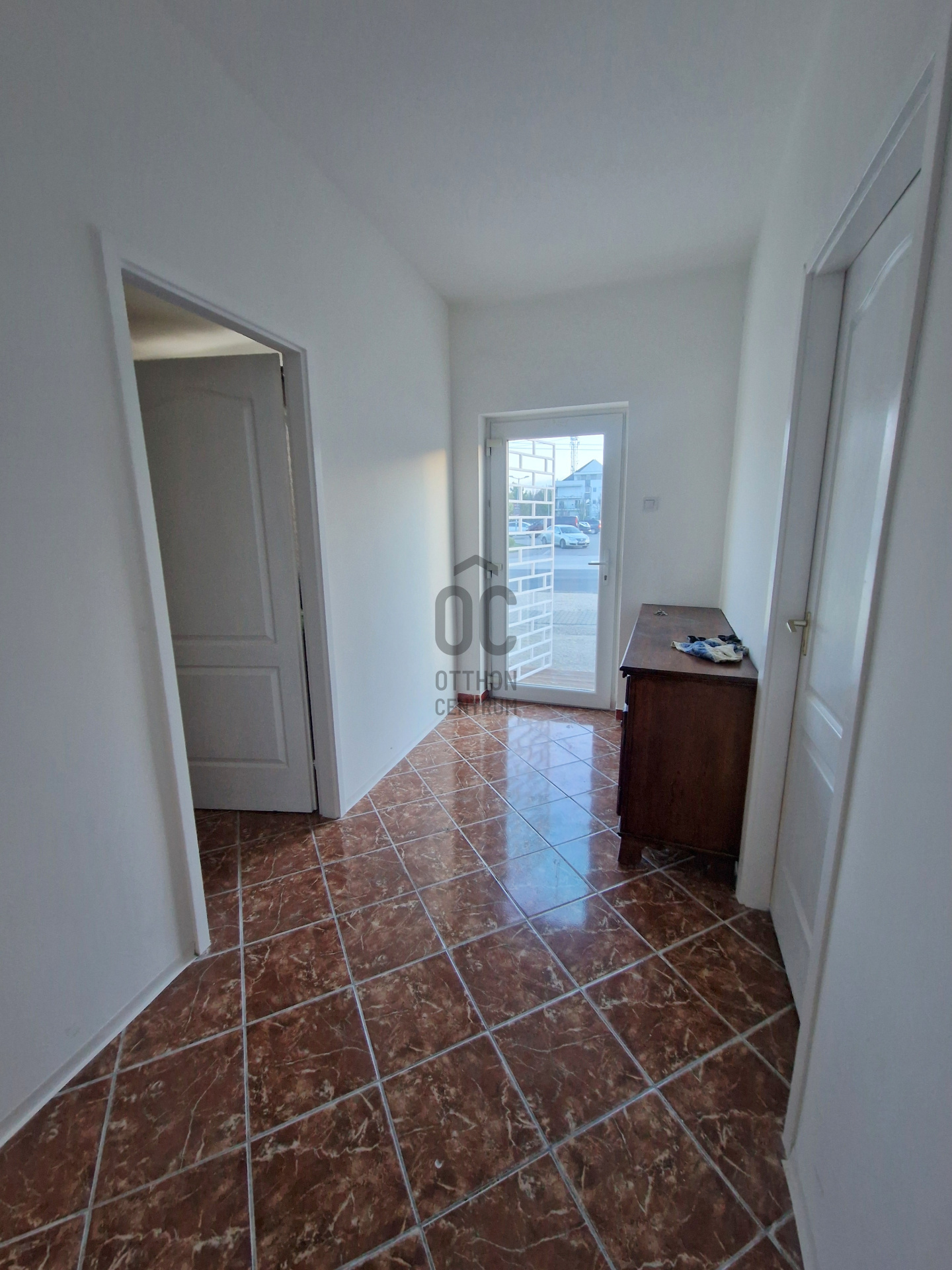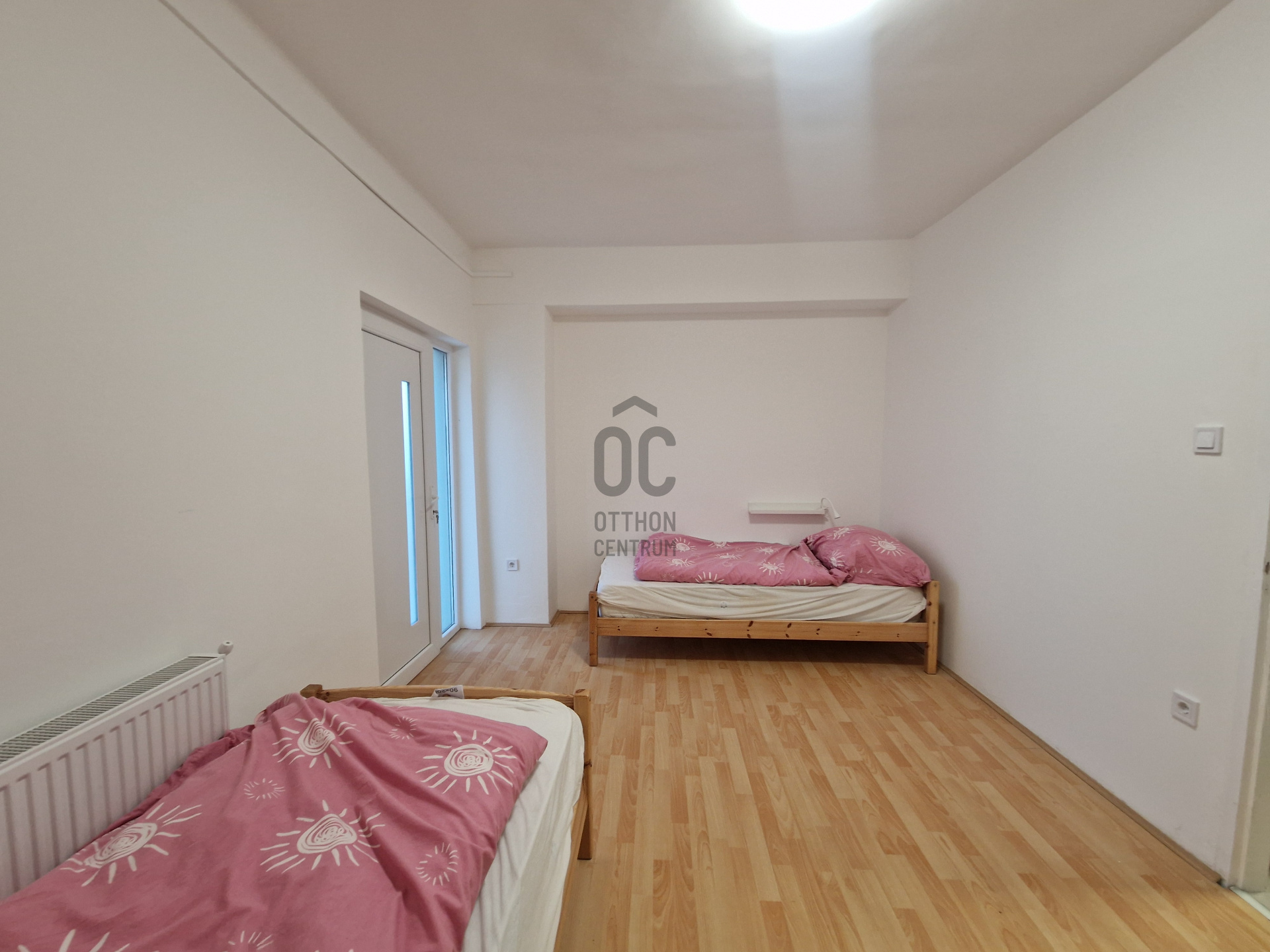Elérhető Otthon Start hitellel
Eladó családi ház,
H500602
Érd, Parkváros
124 900 000 Ft
316 000 €
- 352m²
- 7 szoba
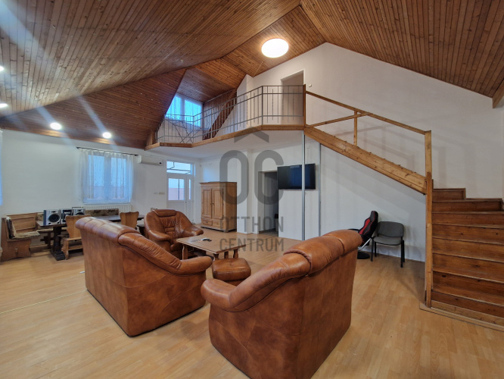
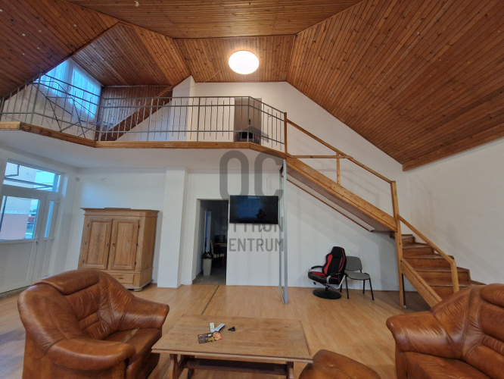
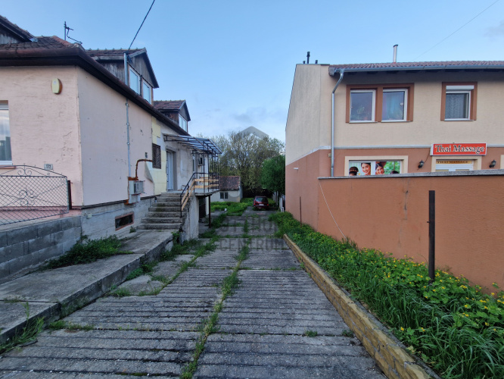
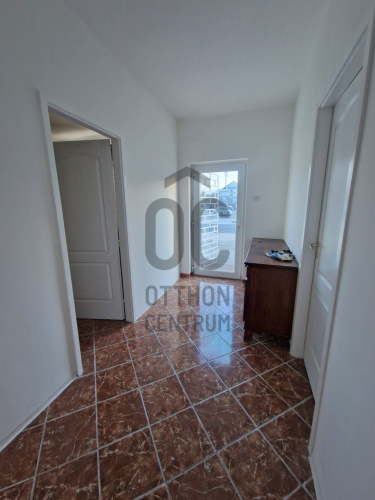
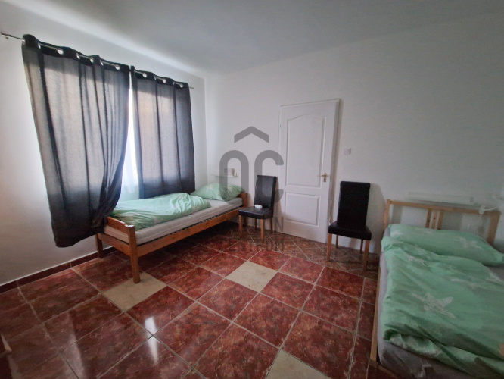
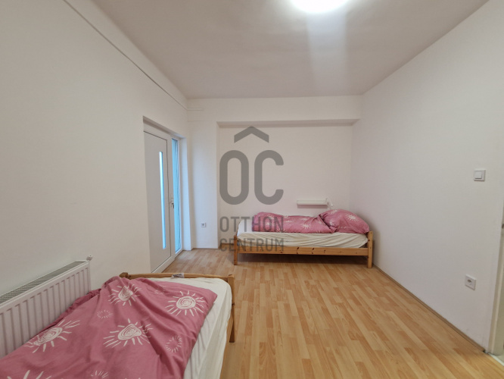
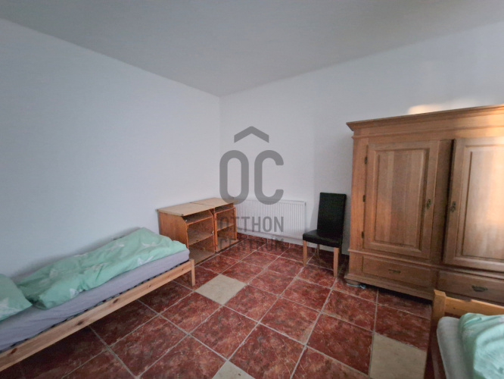
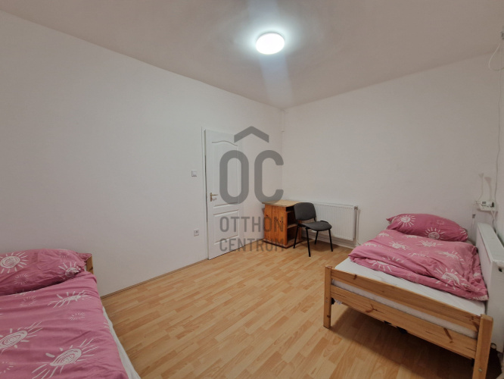
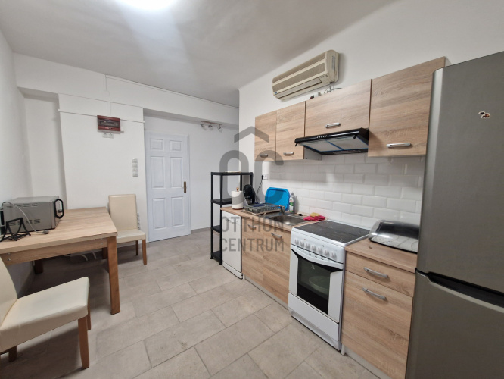
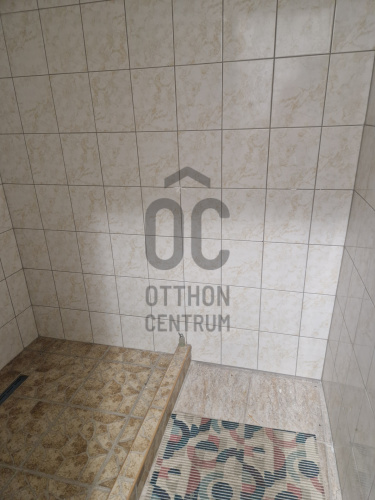
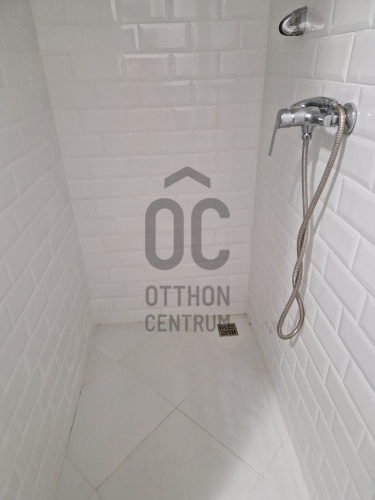
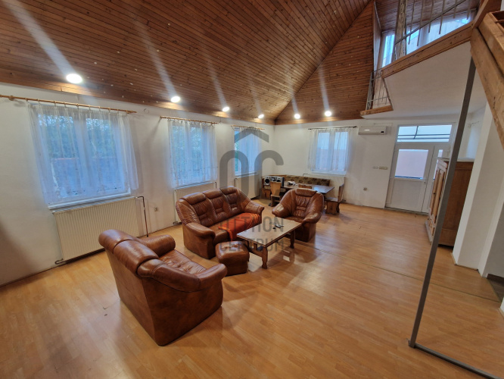
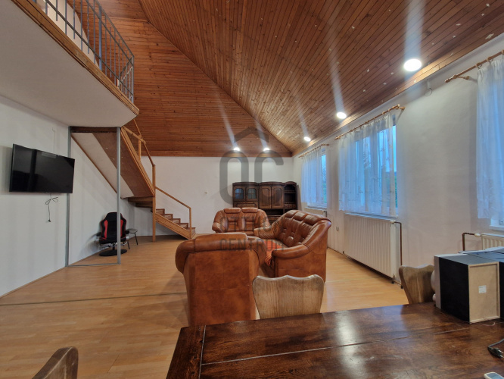
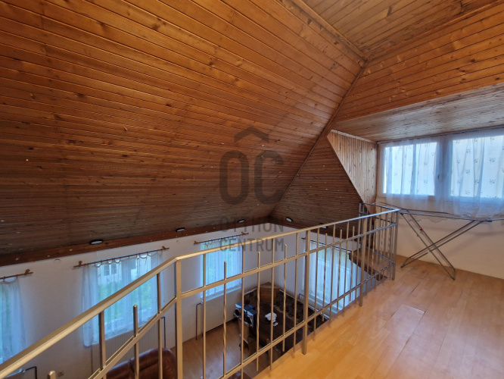
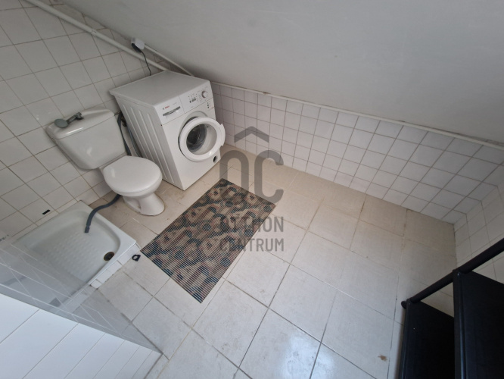
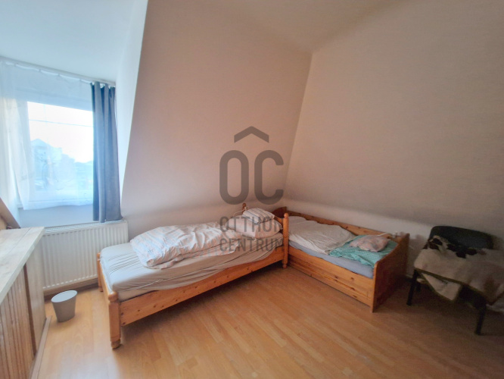
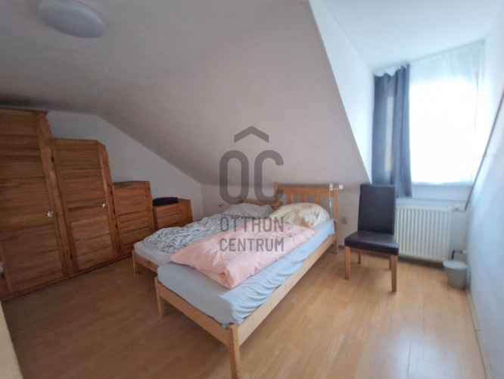
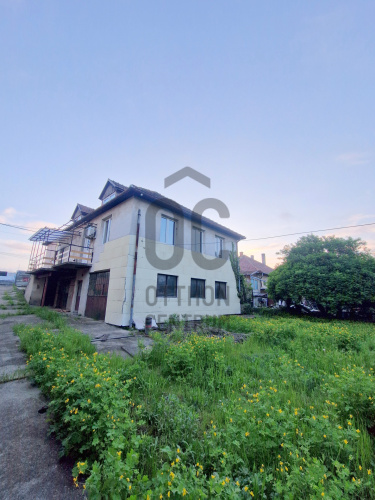
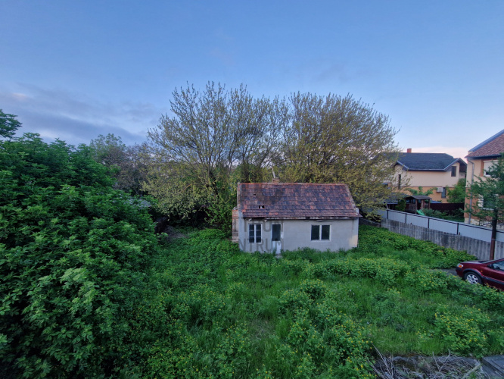
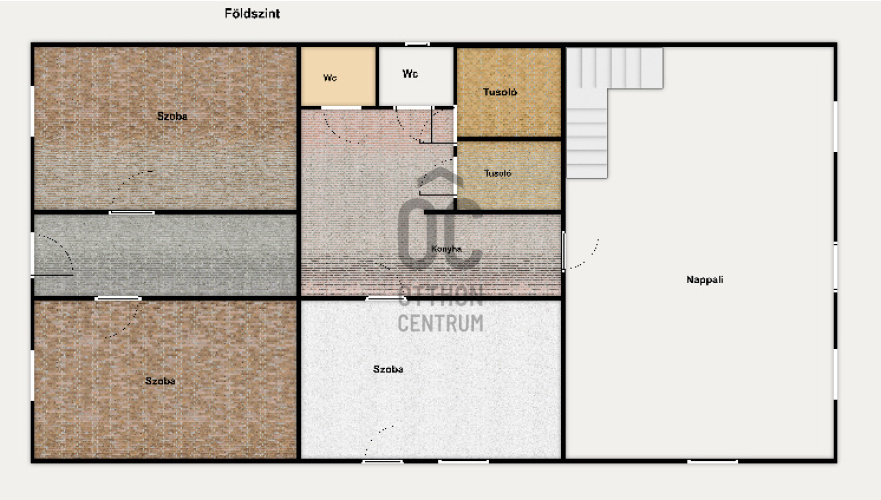
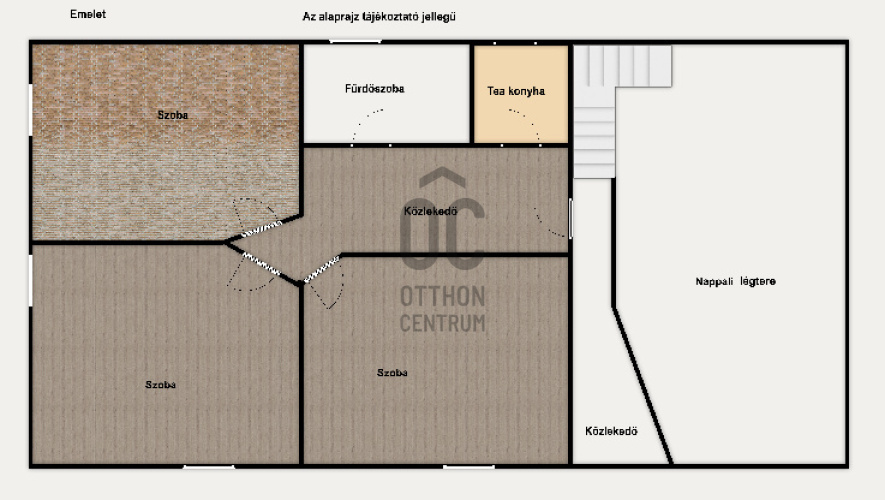
Property suitable for both residential and business use for SALE in the central part of Érd!
Property for sale in the central part of Érd-Parváros, located near the Penny Market, suitable for multiple functions!
The area is zoned as Vt-1, a central settlement area. The house is located on Bajcsy-Zsilinszky Street, with excellent transportation and parking options.
The plot is fully serviced, completely independent, and the house is accessible from all sides, covering an area of 758 sqm.
The usable area of the house is 164 sqm, which includes a basement, ground floor, and attic layout.
The basement is 128 sqm and currently consists of a separate garage and another room serving as a garage plus storage.
On the ground floor, there is an entrance hall, 3 separate rooms, a kitchen with a dining area, 2 showers, and 2 toilets.
The central part of the house features an impressive living room, which is already room-sized and has an exceptionally special atmosphere thanks to its high ceiling.
You can access the attic from the living room, which contains 3 separate rooms, a bathroom, and a smaller kitchen.
The house has recently been partially renovated, with window replacements, and the heating and hot water are provided by a modern Ariston system.
Insulation work has also begun. The current owner is willing to undertake minor modifications and complete the insulation, as agreed.
The owner has recently commissioned an Architectural Installation Study plan for an office and clinic, which will be handed over to the new owner.
There is parking available on the street in front of the property, as well as additional parking options on the plot itself.
A multitude of businesses can be realized in this location and property! - office building, clinic, nursing home, private nursery/kindergarten, service house, car repair workshop, tire workshop.
There is also the possibility of building a 4-apartment condominium (plans are available).
Viewing the property is flexible.
The area is zoned as Vt-1, a central settlement area. The house is located on Bajcsy-Zsilinszky Street, with excellent transportation and parking options.
The plot is fully serviced, completely independent, and the house is accessible from all sides, covering an area of 758 sqm.
The usable area of the house is 164 sqm, which includes a basement, ground floor, and attic layout.
The basement is 128 sqm and currently consists of a separate garage and another room serving as a garage plus storage.
On the ground floor, there is an entrance hall, 3 separate rooms, a kitchen with a dining area, 2 showers, and 2 toilets.
The central part of the house features an impressive living room, which is already room-sized and has an exceptionally special atmosphere thanks to its high ceiling.
You can access the attic from the living room, which contains 3 separate rooms, a bathroom, and a smaller kitchen.
The house has recently been partially renovated, with window replacements, and the heating and hot water are provided by a modern Ariston system.
Insulation work has also begun. The current owner is willing to undertake minor modifications and complete the insulation, as agreed.
The owner has recently commissioned an Architectural Installation Study plan for an office and clinic, which will be handed over to the new owner.
There is parking available on the street in front of the property, as well as additional parking options on the plot itself.
A multitude of businesses can be realized in this location and property! - office building, clinic, nursing home, private nursery/kindergarten, service house, car repair workshop, tire workshop.
There is also the possibility of building a 4-apartment condominium (plans are available).
Viewing the property is flexible.
Regisztrációs szám
H500602
Az ingatlan adatai
Értékesités
eladó
Jogi státusz
használt
Jelleg
ház
Építési mód
tégla
Méret
352 m²
Bruttó méret
545 m²
Telek méret
758 m²
Fűtés
Gáz cirkó
Belmagasság
270 cm
Lakáson belüli szintszám
3
Tájolás
Dél-nyugat
Állapot
Jó
Homlokzat állapota
Átlagos
Pince
Önálló
Építés éve
1990
Fürdőszobák száma
3
Garázs
Benne van az árban
Garázs férőhely
8
Víz
Van
Gáz
Van
Villany
Van
Csatorna
Van
Többgenerációs
igen
Helyiségek
előszoba
7 m²
hálószoba
12 m²
konyha
14 m²
hálószoba
13 m²
nappali
53 m²
fürdőszoba
3 m²
hálószoba
3 m²
wc
2 m²
wc
2 m²
hálószoba
8 m²
hálószoba
8 m²
hálószoba
8 m²
közlekedő
7 m²
fürdőszoba-wc
5 m²
közlekedő
6 m²
garázs
129 m²

Helembai Dávid
Hitelszakértő
