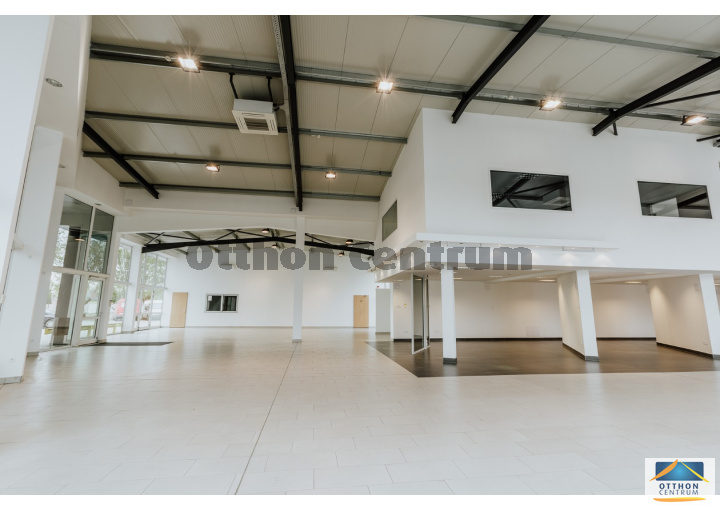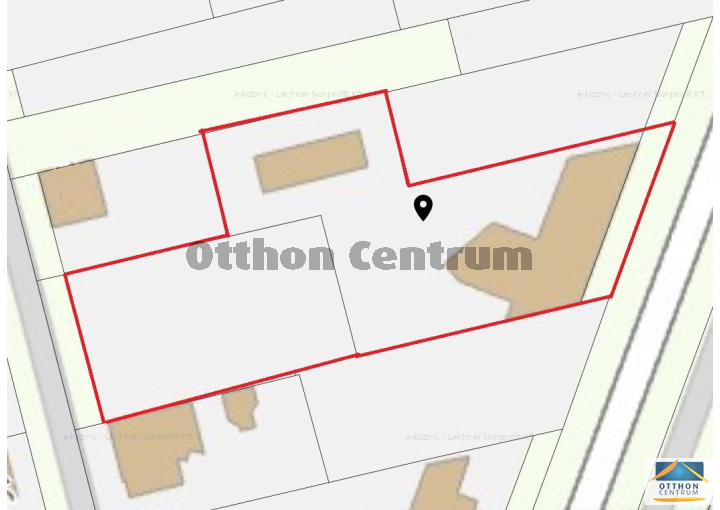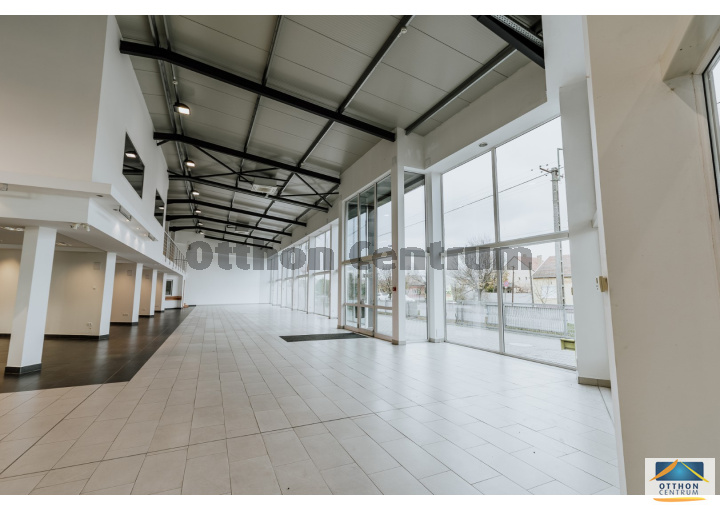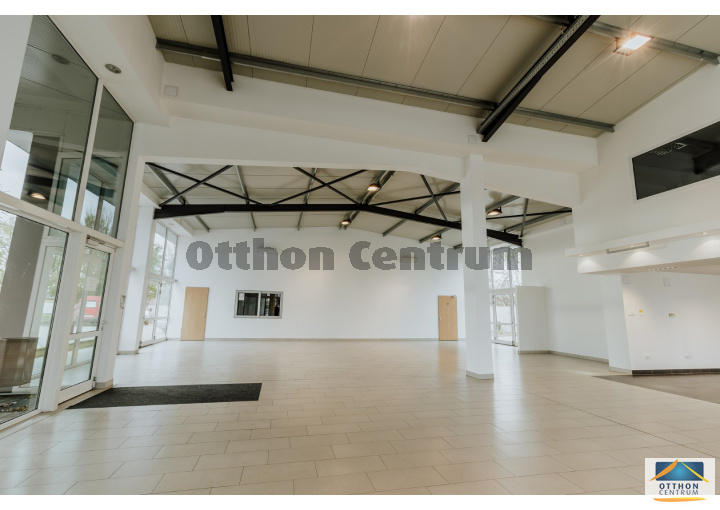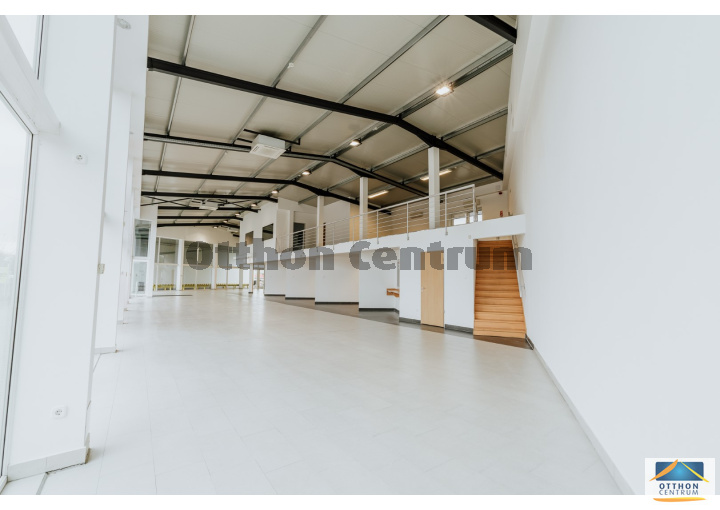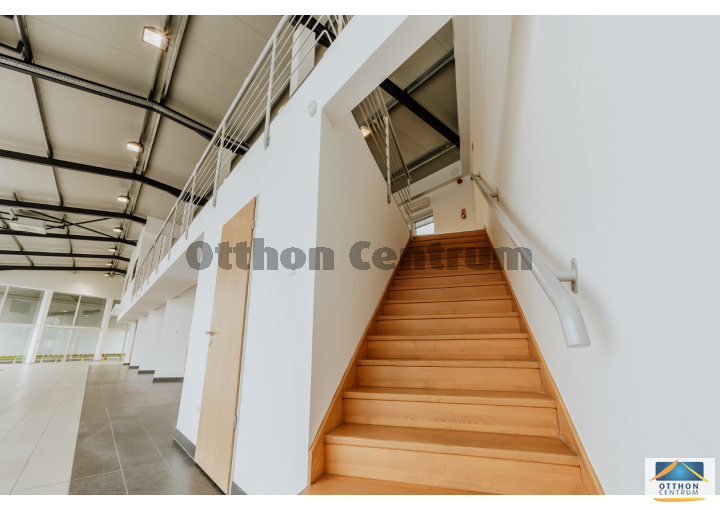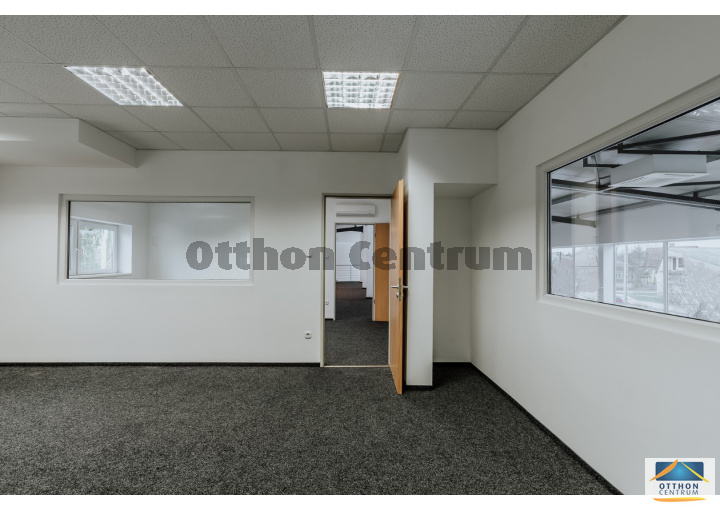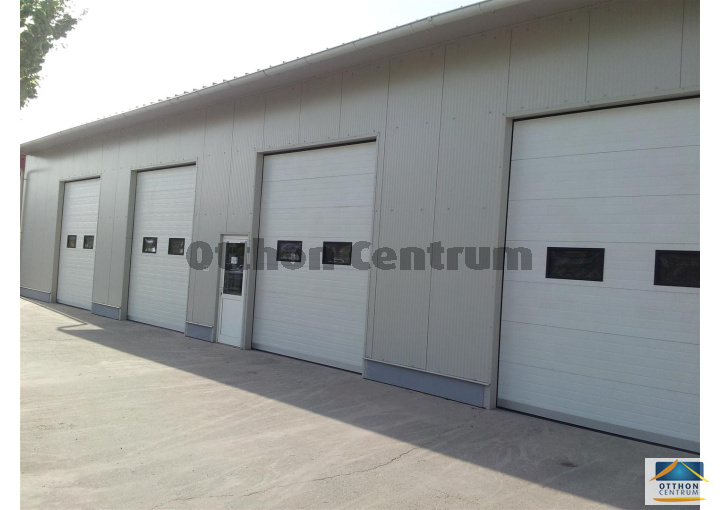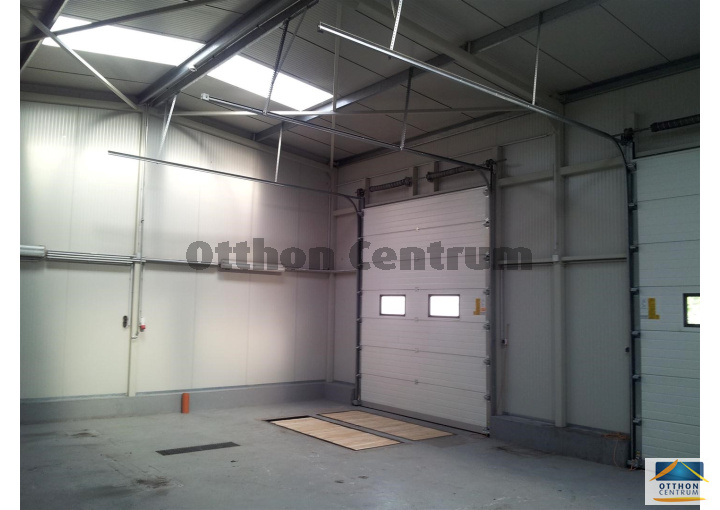Szeged Új Petőfitelep
- Property details
-
Plot size: 4858 m2
-
Föld feletti nettó terület: 788.52 m2
-
Condition: good
-
Heating: gas (circo)
-
Headroom: 600.0 cm
-
Megközelíthetőség: 12 tonna feletti kamionnal behajtási engedély nélkül megközelíthető
-
Hasznosítás módja: a tulajdonos használja
-
Possible functions: retail store
separate office building
office
office and showroom or shop
office and warehouse
showroom
showroom and service or warehouse
industrial hall or warehouse
logistics center
Description
Located on Szeged's busiest road, this newly built, elegant salon (formerly a car showroom) features an exhibition hall, office, warehouse, workshop, and car wash.
Plot area: 4858 sqm
Total structure: gross 950 sqm salon (net 820.64 sqm) and gross 174 sqm workshop (net 162.09 sqm), including:
Ground floor salon net: 622.43 sqm
First floor salon net: 198.21 sqm
Workshop, car wash, warehouse net: 162.09 sqm
A: Salon, exhibition hall, office, warehouse (total net 820.64 sqm):
Ground floor (total net 622.43 sqm)
Salon, exhibition hall: 534.97 sqm
Warehouse: 59.57 sqm
Cashier, server room: 16.42 sqm
Janitorial room, restroom: 1.99 sqm
Restroom + WC (2 disabled-accessible WC): 9.48 sqm
First floor (total net 198.21 sqm)
Office: 33.11 sqm
Conference room: 18.45 sqm
Kitchenette: 10.88 sqm
Gallery: 69.15 sqm
Warehouse: 66.62 sqm
B: Workshop, car wash, warehouse (total net 162.09 sqm):
Workshop, warehouse, service: 76.73 sqm
Workshop, car wash, warehouse: 36.08 sqm
Workshop, car wash, warehouse: 32.3 sqm + Office: 8.94 sqm
Boiler room: 3.7 sqm (shared space)
Restroom + WC: 4.31 sqm (shared space)
The buildings are newly constructed and feature air-conditioned rooms, radiator and underfloor heating (with dual boilers), alarm system, fire alarm system, a dedicated server room, telephone connections, camera and speaker system preparation, front-side paving stone flooring, internal parking, well-maintained and sophisticated green areas, and full utilities. The spaces between the buildings are covered with industrial concrete pavement and parking markings. The salon and service area have industrial power supply connection (3x188A), gas connection, water supply, and are equipped with approved washing facilities, sewage and sludge collectors. The rear open area has separate power supply (3x63A), power and gas connections, and an additional 700 sqm of expandable space.

