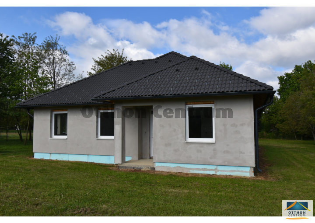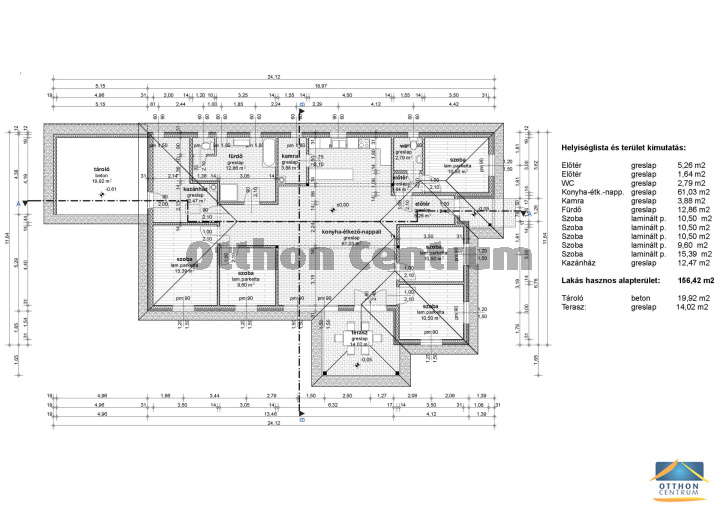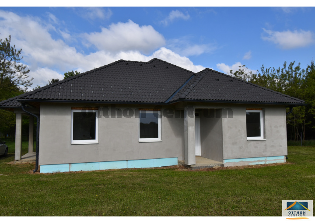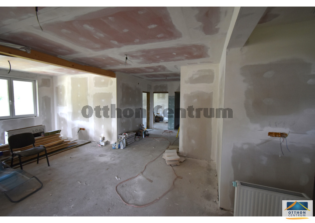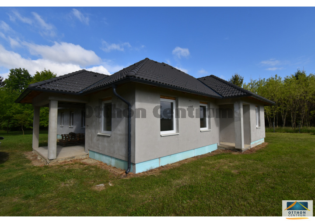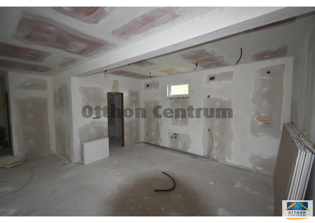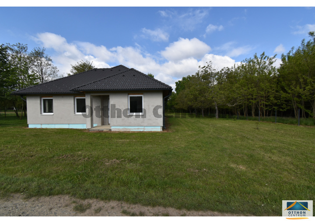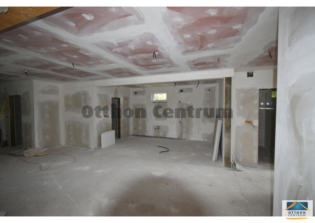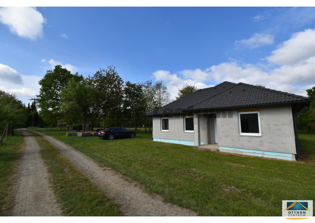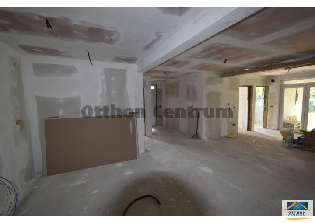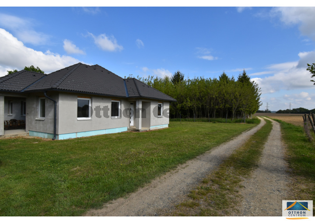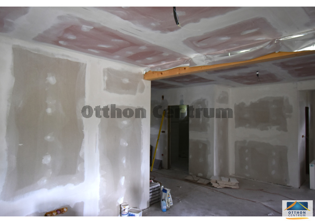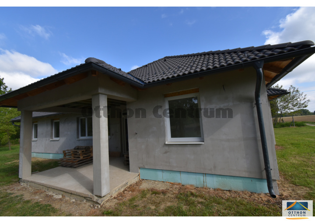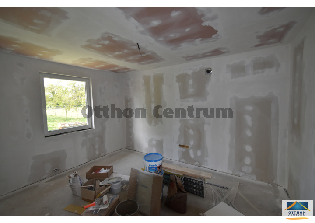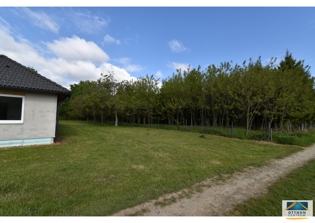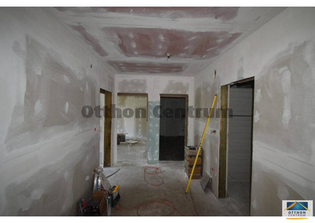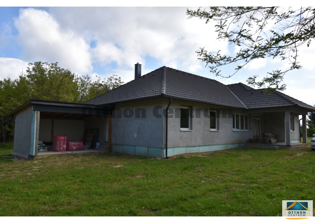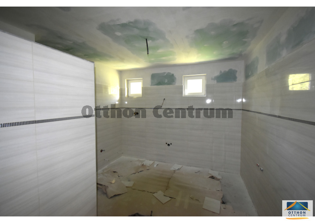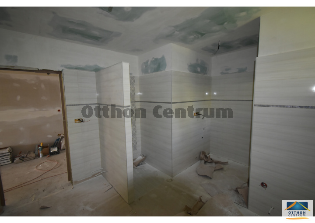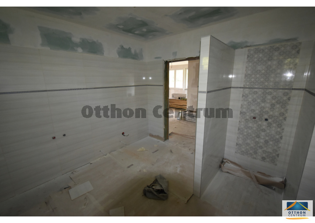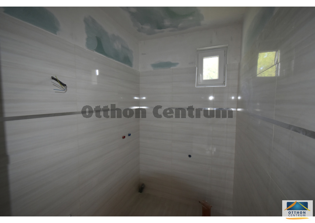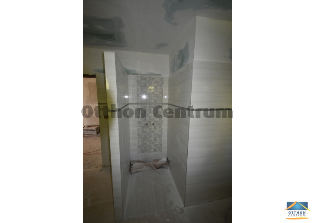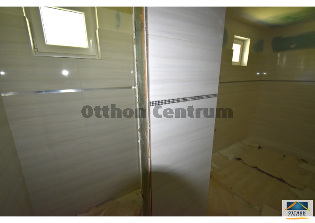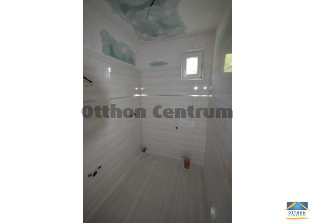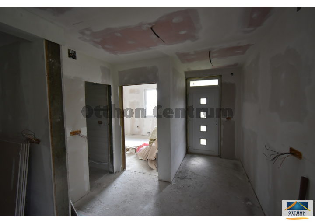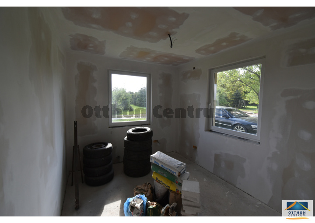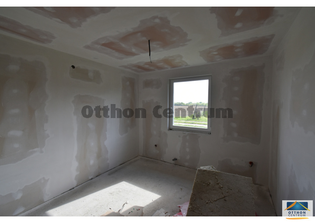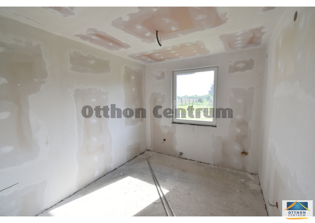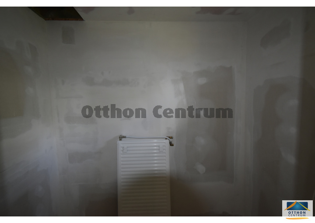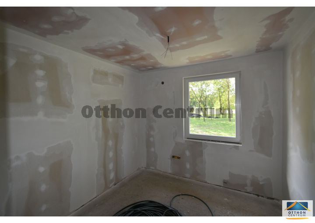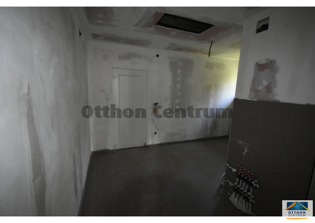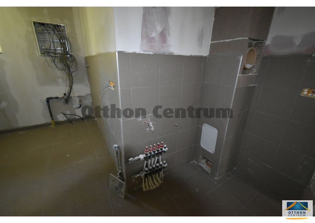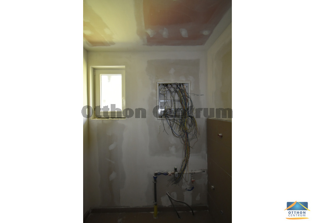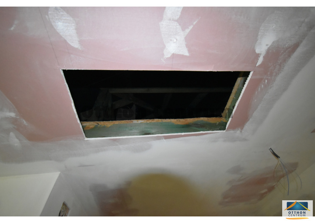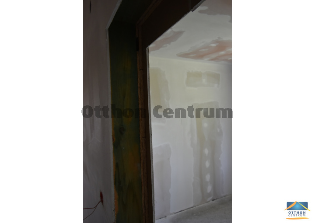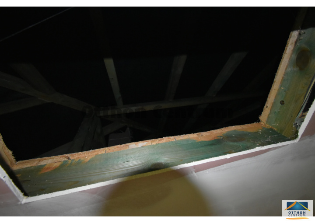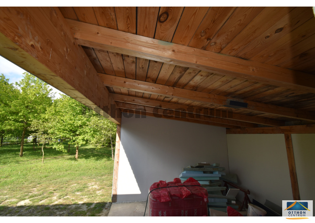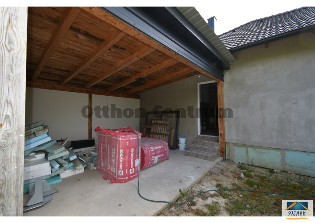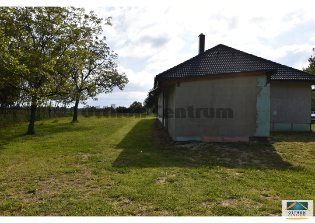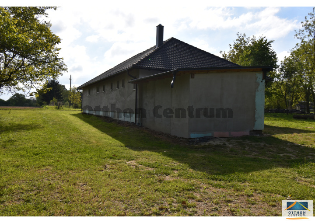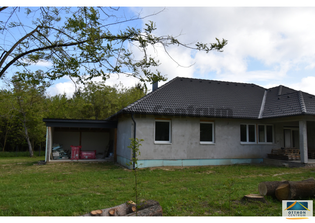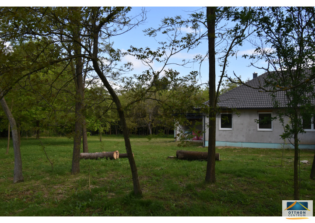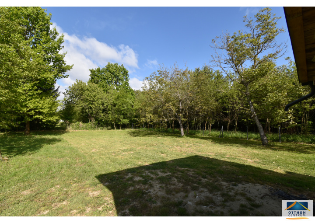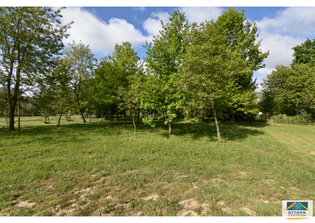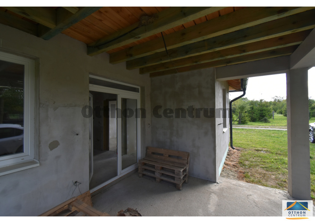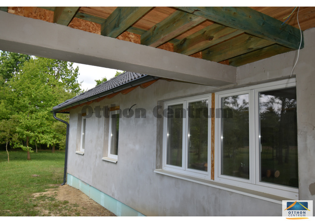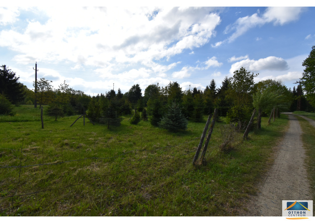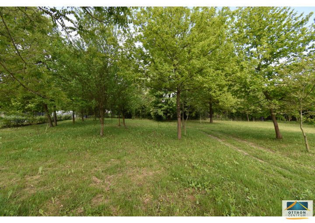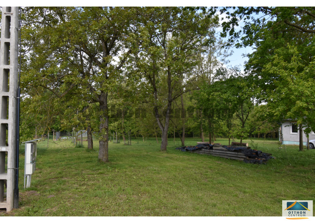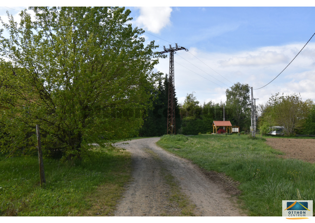Hegyhátszentmárton
- Property details
-
Plot size: 3621 m2
-
Size (gross): 195 m2
-
Terrace size: 14.00 m2
-
Condition: excellent
-
Heating: mixed (circo)
-
Bathrooms: 2
-
Headroom: 265.0 cm
-
Storage: individual
-
Orientation: South
-
Neighborhood: quiet
green belt area
- Rooms
-
living room - kitchen 61.03 m2
-
room 15.39 m2
-
room 10.5 m2
-
room 10.5 m2
-
room 10.5 m2
-
room 9.6 m2
-
bathroom 12.86 m2
-
pantry 3.88 m2
-
WC 0.79 m2
-
hall 6.9 m2
-
boiler room 12.47 m2
Description
It is located in Hegyhátszentmárton in the Western Transdanubia region, in the Körmendi Járás within the Vas county, in the neighborhood of the village of Ivánc, in the Őrségi National Park.
The number of permanent residents of the settlement is around 70 people.
Sack settlement in Hegyhátszentmárton. It follows that there is no through traffic here. Quiet, calm, peaceful environment, clean, fresh air. You can listen to the chirping of birds in every season, the roaring of deer in autumn, and the buzzing of beetles from spring to autumn. Nature presents the people living here with a wonderful panorama and colors in every season. The yellow and blue tourist routes and the Mária pilgrimage route designated between Halogy-Szentgotthárd also pass through here.
Among the utilities, the construction of the sewage network is still necessary in the village.
The Austrian border is only 25 km away.
Property features:
- It is located on a flat plot of 3621 m2.
- The lightweight house is currently 80% ready.
- It has a net floor area of 156 m2, which also includes a 14 m2 terrace and a covered 20 m2 storage room.
- 6 rooms have been designed, but due to its current condition, it can still be freely designed.
- It is characterized by spacious spaces, the living room-kitchen-dining room is 61 m2 in size.
- Its windows and doors are made of plastic.
- The bathrooms, toilets and the storage-boiler house have already been tiled, in the other rooms the new owner can still decide freely.
- Of the public utilities, electricity, water is connected, there is no gas, sewage is not available in the village at the moment.
- Wastewater storage is still waiting to be established.
- Thermal insulation of 30-30 cm was installed at the slab and the base.
- The external walls received 15 cm thermal insulation.
- The technical description and plans are available.
- The shell of the roof is concrete tiles.
- Heating in the rooms with a radiator, and in the cold covered rooms with floor heating from the designed mixed-fired boiler, the purchase of which awaits the new owner.
- It is possible to place solar panels, the basic construction has been completed.
- 3 phases are available, so even electric heating can be added as an addition.
- The exterior color can also be decided by the next owner.
- The site and the environment are quiet, calm, close to nature.
- The opposite plot of more than 8,000 m2 can also be purchased if required.
Our office provides a full range of services to our searching clients.
We provide help with professional advice, free loan administration, preparation of an energy certificate and a lawyer with favorable fees!

