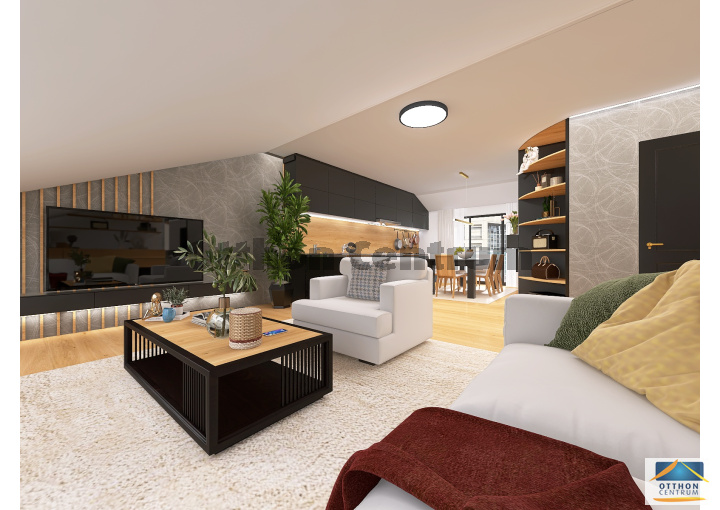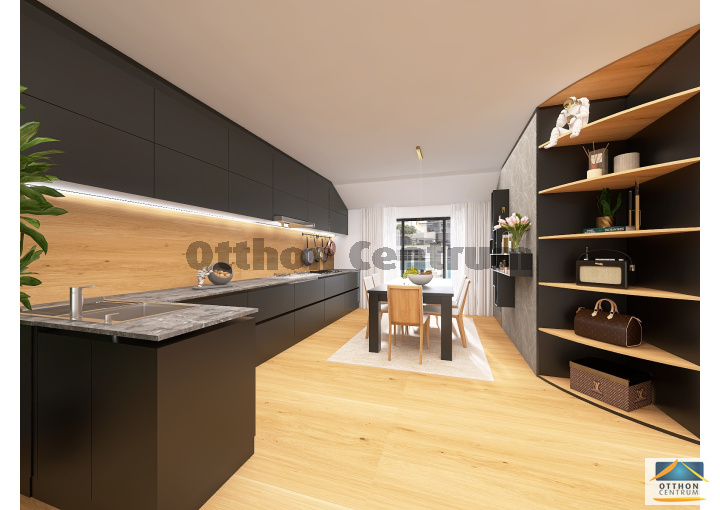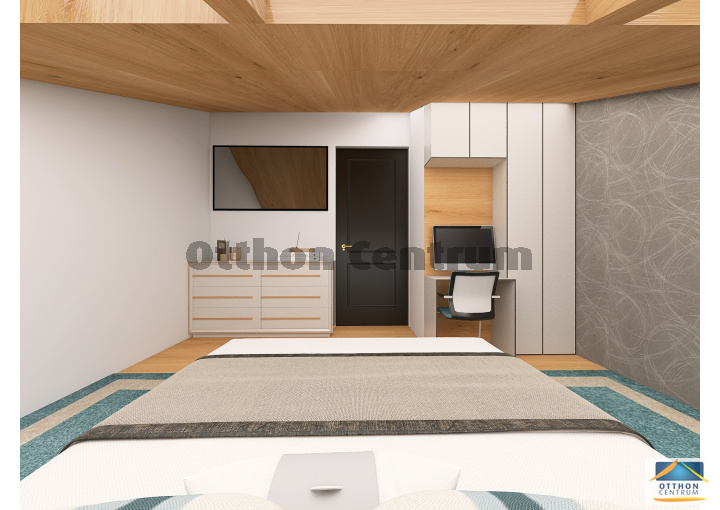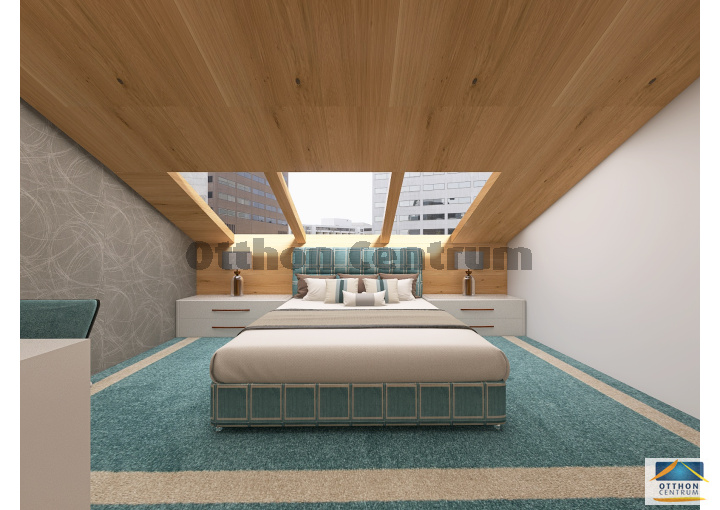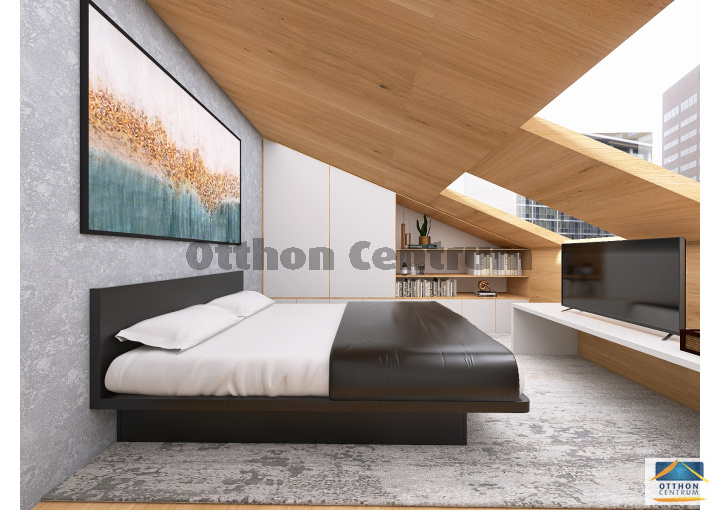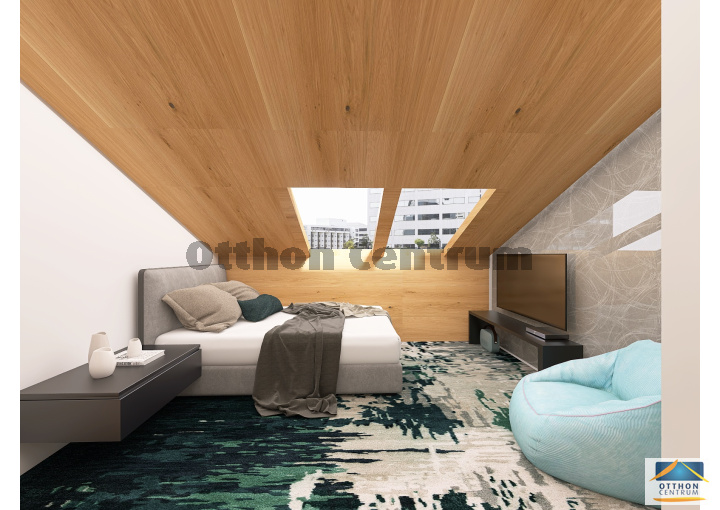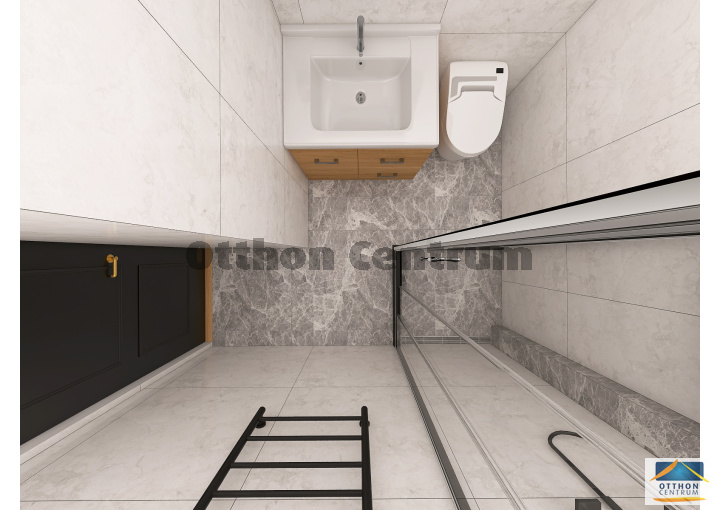Budapest 11 Lágymányos
- Property details
-
Size (gross): 145.36 m2
-
Terrace size: 13.36 m2
-
Condition: excellent
-
Heating: hoszivattyus_futes
-
Bathrooms: 2
-
Headroom: 265.0 cm
-
Orientation: South West
-
Panorama: city view
-
View: garden view
-
Stairway type: closed staircase
-
Elevator: yes
- Rooms
-
living room - kitchen 43.38 m2
-
bedroom 13.62 m2
-
bedroom 12.2 m2
-
bedroom 13.68 m2
-
bedroom 15.47 m2
-
bathroom - toilet 4.61 m2
-
bathroom - toilet 5.75 m2
-
corridor 20.14 m2
-
terrace 13.36 m2
Description
If you're tired of overpriced dozens of apartments and want to own a property that really stands out from the crowd, is value for money and unique, then this opportunity is waiting for you!
ABOUT THE ENVIRONMENT:
- Budapest, XI. district, Lágymányos.
- Lying in Lágymánymányos, district XI, Lágymányos, Lágymányos district.
- Allee shopping centre is 5 minutes walking distance.
- All necessary for everyday life is available nearby.
- Parking on the street in a pay zone.
FROM THE HOUSE:
- 5-storey brick building, built in 1940s.
- Exterior facade good, staircase in average condition.
- The windows in the common areas have been replaced a few years ago with modern plastic framed insulated windows and doors.
- The residents' association's plan for the next major investment is to insulate the internal façade of the building.
- The community is very direct, quiet and friendly.
- The visual plans of the property are not intended to show the final state of the property, but rather its potential.
- The final layout and the finishes used will be finalised individually according to the needs of the future owner.
ABOUT THE PROPERTY:
- At the moment the LIVING ROOM is UNFURNISHED, the construction works will be started taking into account the needs of the future owner.
- A new steel frame roof structure with 30 cm rock wool insulation and Tondach tiling will be installed.
- The existing plans, prepared by an architect's office, will be used to create a living room + 4 bedroom apartment with terrace.
- 11 wooden roof windows with Fakro system, 3 layers, will be installed.
- The internal partition walls will be made of 10 mm ytong or plasterboard on request,
- The ceiling height will be 265 cm and the fittings will be drained above the suspended ceiling or in the floor.
- The entire electrical network will be designed with modern parameters.
- The heating of the property will be provided by air conditioning or heat pump, according to the specific needs of the future buyer.
- The construction will include a 13 m2 terrace overlooking the quiet inner green area between the buildings and the Gellért Hill.
- Ceramic tiles, laminate flooring, switches, sanitary ware are included in the purchase price by arrangement.
THE PROPERTY IS AVAILABLE FOR VIEWING:
- in person,
- online by personal appointment.
ACCOUNTABILITIES:
- The visualisation plans are not intended to show the final state of the property, but rather its possibilities.
- The final layout and finishes will be completed individually to suit the requirements of the potential owner.
For more information, please contact us!

