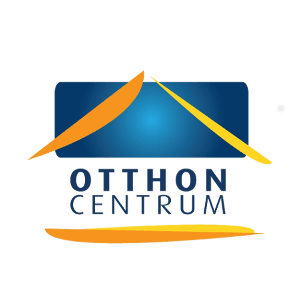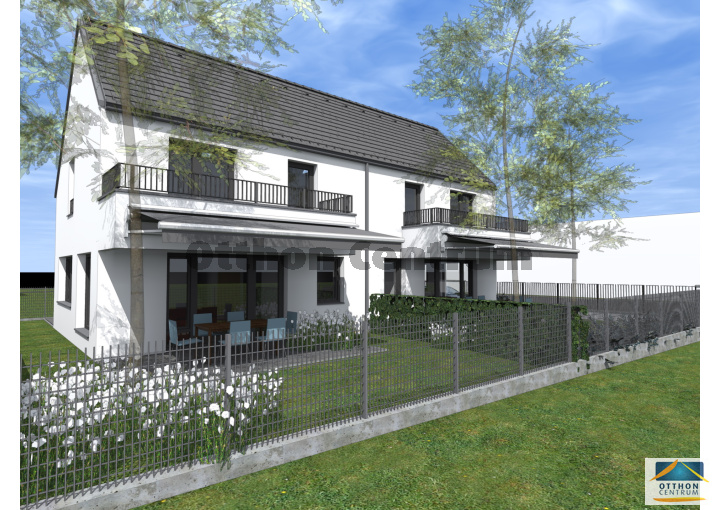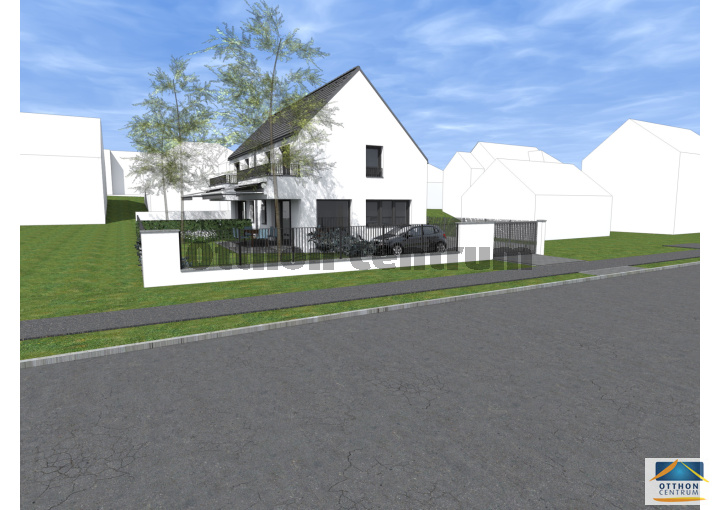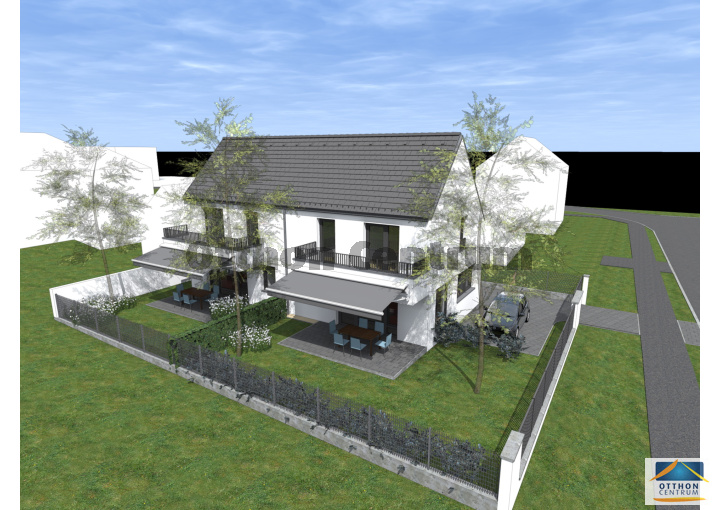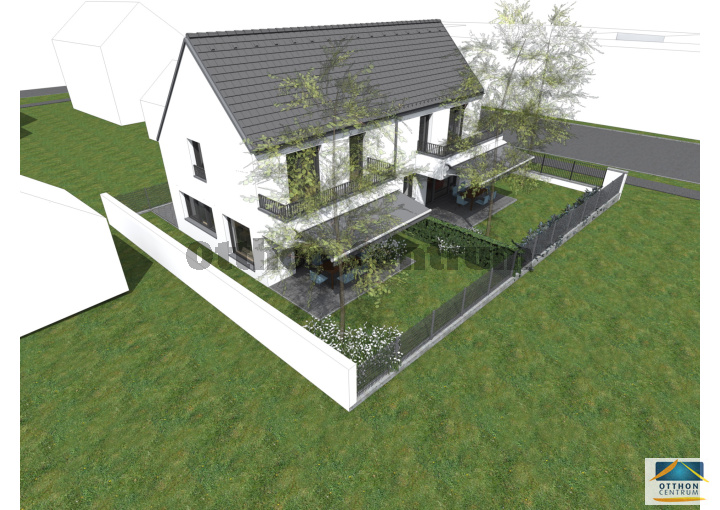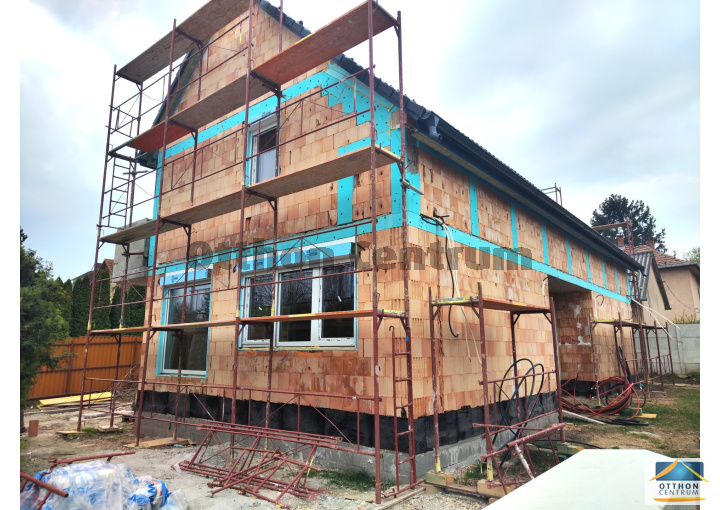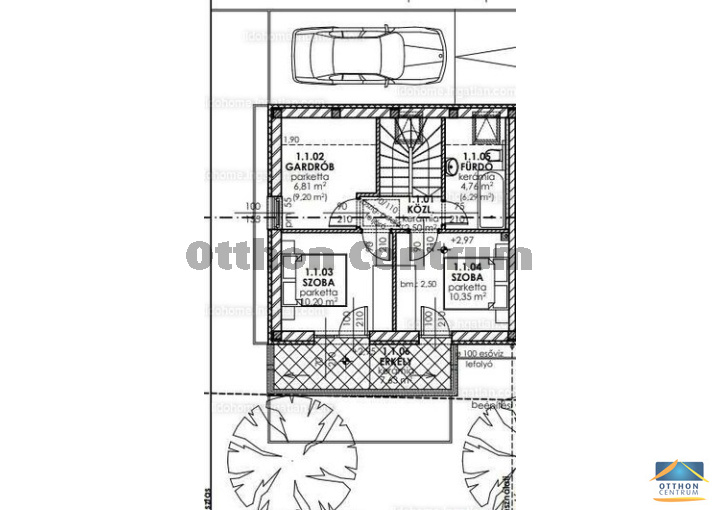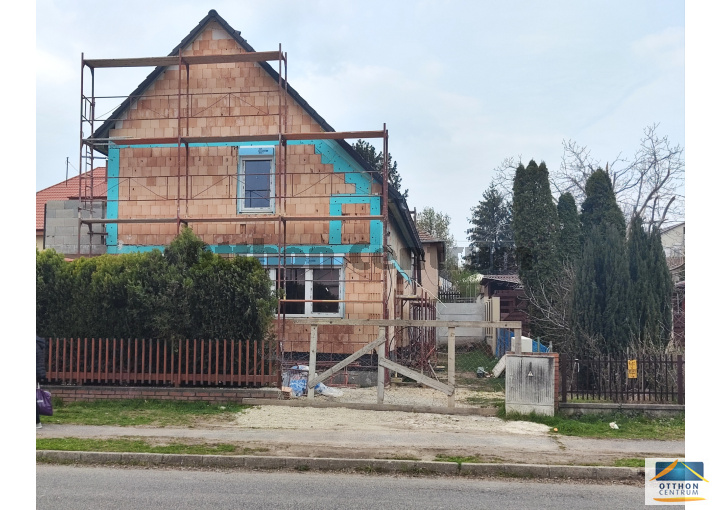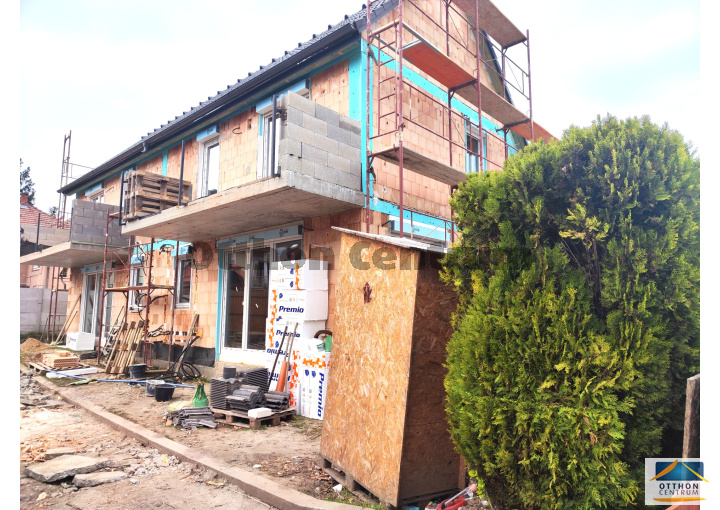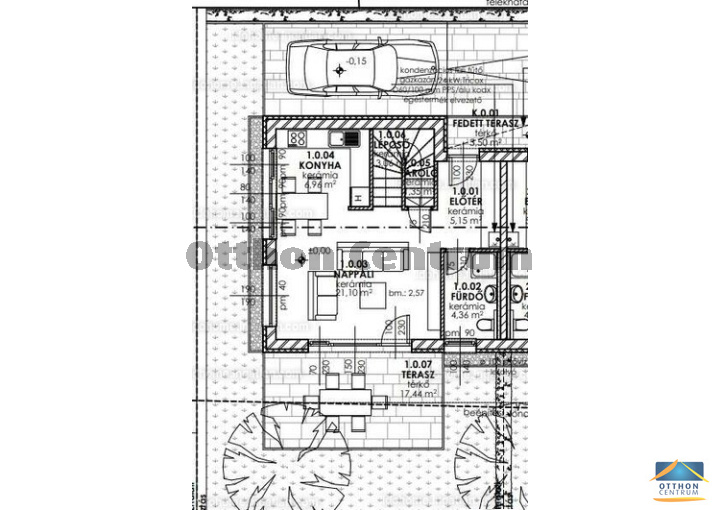Siófok Fokihegy
- Property details
-
Plot size: 200 m2
-
Size (gross): 110 m2
-
Terrace size: 17.50 m2
-
Balcony size: 9.00 m2
-
Condition: excellent
-
Heating: gas (circo)
-
Bathrooms: 1
-
Headroom: 270.0 cm
-
Storage: individual
-
Orientation: South East
-
Neighborhood: quiet
good transport
green belt area
-
Nr. of covered parking space: 1
-
Nr. of open parking space: 1
-
View: garden view
-
Stairway type: closed staircase
- Rooms
-
living room - kitchen 21 m2
-
bedroom 10.2 m2
-
bedroom 10.3 m2
-
bathroom - toilet 4.5 m2
-
hall 5.15 m2
-
terrace 17.5 m2
-
balcony 8 m2
-
storage 1.5 m2
-
staircase 3 m2
-
terrace 3.5 m2
-
gardrobe 6.8 m2
-
bathroom - toilet 5 m2
-
corridor 2.5 m2
Description
Unique and Elegant 2-Story Semi-Detached House with Private Garden in Siófok
A uniquely elegant and modern 2-story semi-detached house with its own 200 sqm garden is available through the Siófok Home Center Real Estate Agency.
The spacious layout of the 89 sqm ground floor includes a dining area, kitchen, foyer, a comfortable bathroom, and a spacious living room that seamlessly integrates with the kitchen and dining area.
The property's uniqueness is enhanced by a 17.5 sqm covered terrace, accessible from the living room, providing a perfect space for relaxation and entertaining, thanks to its eastern orientation.
On the upper floor, there are 3 bedrooms, a bathroom, and a toilet, along with an 8 sqm balcony.
The expected completion date for the property is the summer of 2024, and it is situated in the family-friendly neighborhood of Siófok.
The house boasts several special features:
Gas-circulating underfloor heating in every bedroom and the living room, along with individual cooling/heating split air conditioning units.
Three-layered windows with mosquito nets and electric blinds.
External walls insulated with 10 cm graphite, 2x6 cm insulation in the floor, and 40 cm insulation under the roof.
Pre-wired for an alarm system, electric gate, surveillance cameras for each apartment, and landscaping with paved paths and a covered carport with Viacolor flooring.
Water, gas, and electricity meters installed in each apartment, with the option for a three-phase connection at an additional cost.
The builder has a solid portfolio in the vicinity, showcasing the quality of their work.
Additional advantages include a private 200 sqm yard and ensured parking space. Moreover, the property is eligible for CSOK (Family Housing Support), making it an attractive option for those seeking this financial support.
Technical Details:
Interior Design of Apartments:
Flooring: Laminate parquet, ceramic tiles (floor-to-ceiling in bathroom and toilet), Viacolor pavement for the terrace, and a uniform frost-resistant surface for the balcony.
Painting:
Three coats of dispersion paint in white.
Windows:
Internal windows can be retrofitted. External windows are 7-chambered white PVC with built-in blinds.
Entrance door with glass divisions.
Electrical Installation:
Plastic conduit for electrical wiring with copper conductors.
Vanea life-type fixtures as per standard.
Provision for a security system in each apartment.
Telephone line and cable TV subscription are the responsibility of the buyer.
Air conditioning pre-installed in each apartment.
Intercom installed in the living room, and an electric gate at the common car entrance.
Water, Gas, and Heating System:
Underfloor heating in all rooms.
Towel-drying radiator in the bathroom.
Sanitary equipment includes an acrylic bathtub, sink, wall-mounted toilet, built-in cistern (Grohe type), and faucets (Kludi Logo-mix).
Gas boiler: 24 kW condensing combi (talkcondenz).
Building Structure:
Foundation according to plans.
Monolithic reinforced concrete ceiling.
Load-bearing walls made of Porotherm 30 (filling wall).
Exterior Facade:
Quartz plastic rubbed noble plaster, using an insulation system compliant with MSZ standards.
Car Parking and Garden:
Paved paths and car parking with Viacolor flooring and grassy lattice.
Landscaped garden with grass and decorative plants.
Others:
Water, gas, and electricity meters installed in each apartment, including development contributions and meters in the purchase price.
Apartments are equipped with single-phase meters, but three-phase is possible upon buyer's request for an additional fee.
For those interested in a new, garden-connected apartment in Siófok Fokihegy, please do not hesitate to contact me for further information or to schedule a viewing. The Home Center Real Estate Agency also offers various additional services, including energy performance certificates, free and bank-independent loan processing, legal support, notary and land registry services, as well as access to architects and interior designers.
