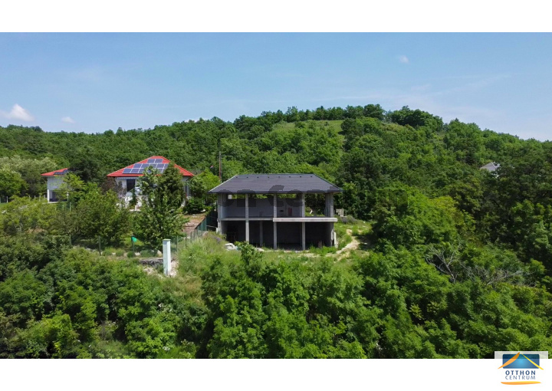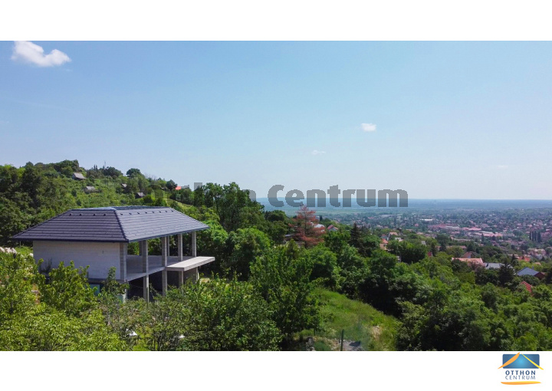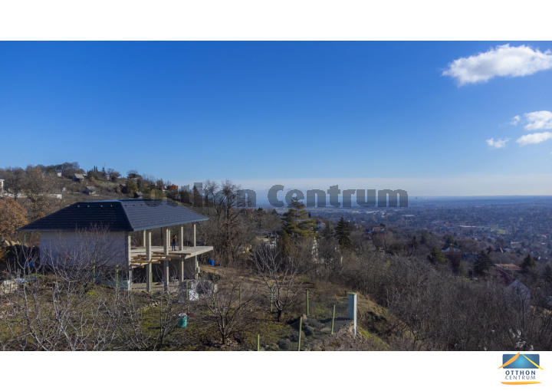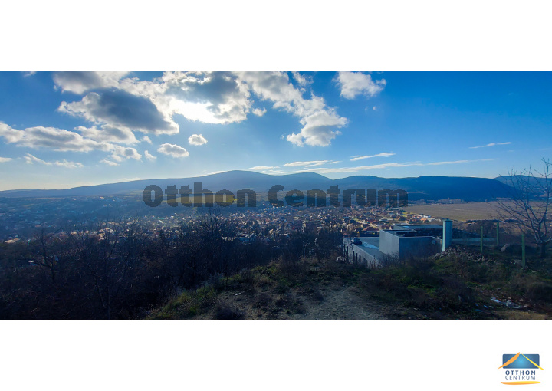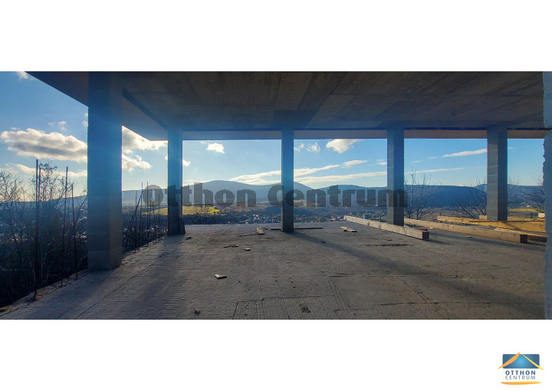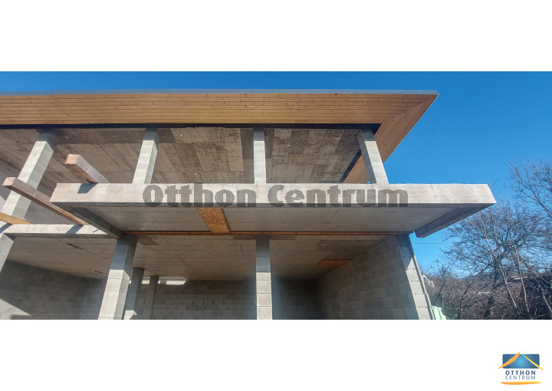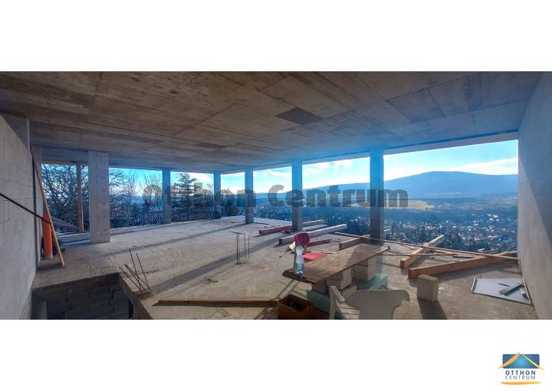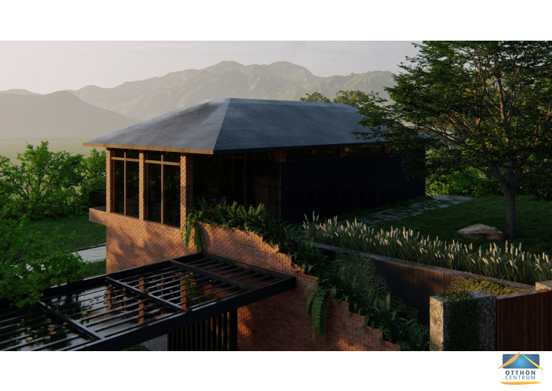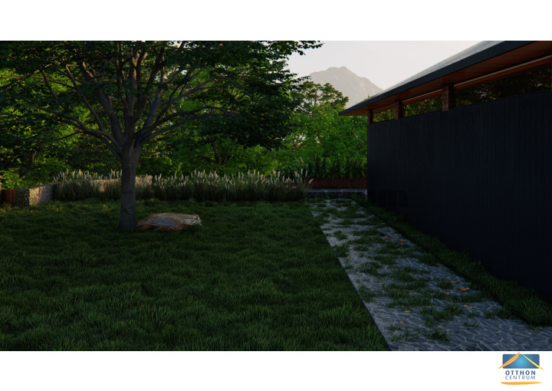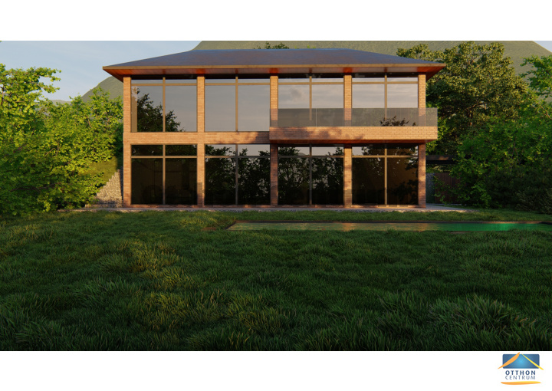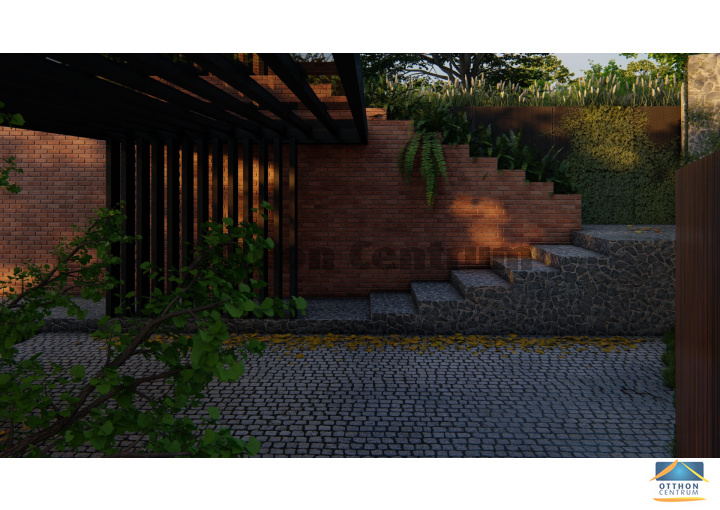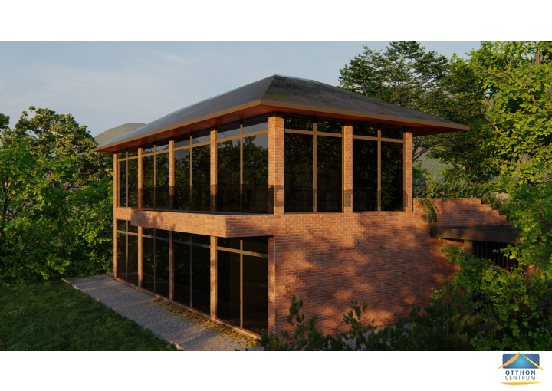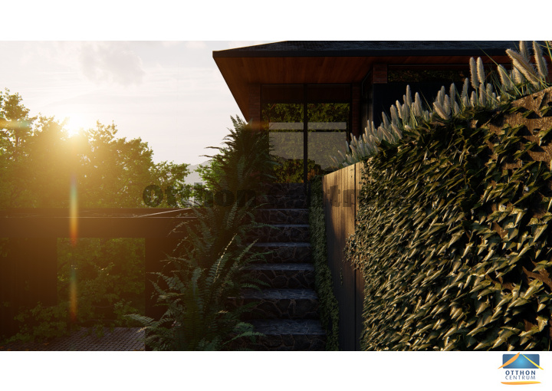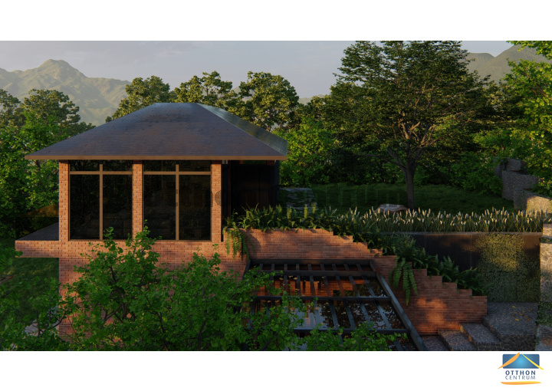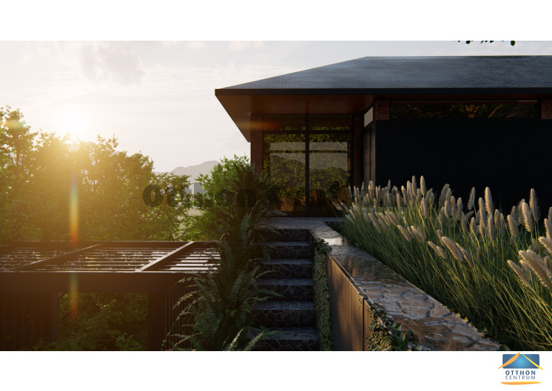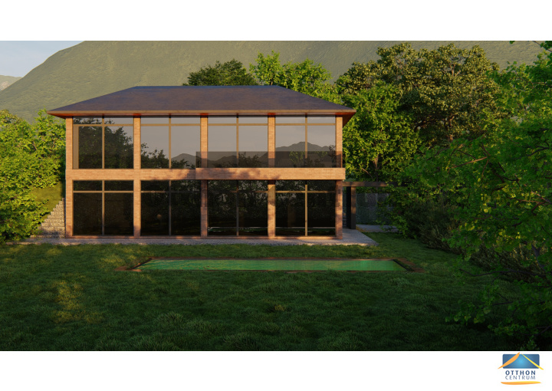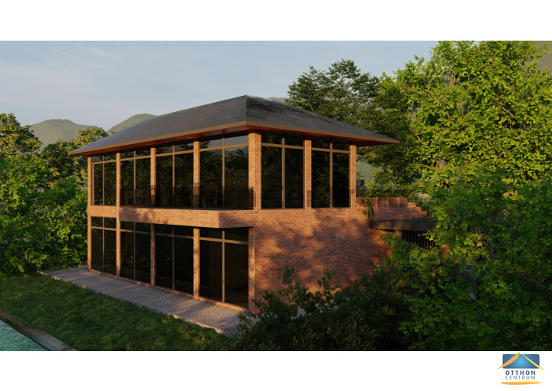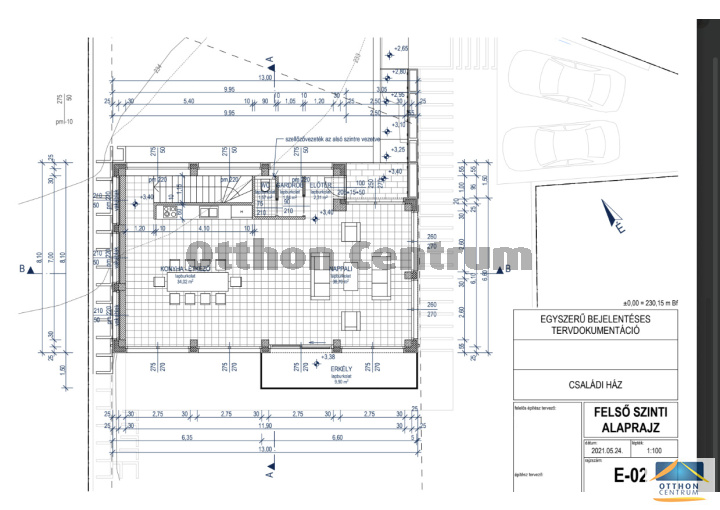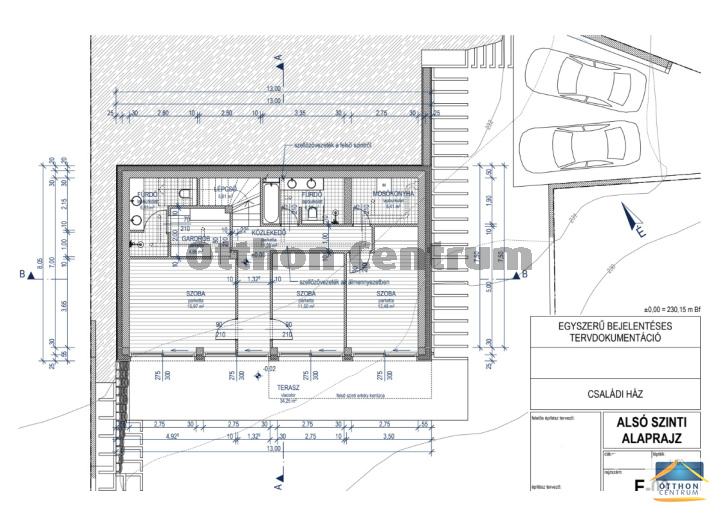Pomáz Messelia
- Property details
-
Plot size: 756 m2
-
Size (gross): 224 m2
-
Terrace size: 34.25 m2
-
Balcony size: 9.90 m2
-
Condition: excellent
-
Heating: hoszivattyus_futes
-
Bathrooms: 2
-
Headroom: 280.0 cm
-
Orientation: South East
-
Neighborhood: quiet
green belt area
-
Panorama: city view
river or lake view
green view
Egyéb panoráma
-
Nr. of open parking space: 3
- Rooms
-
room 13.48 m2
-
room 11.5 m2
-
room 15.97 m2
-
living room 39 m2
-
kitchen - dining room 34.02 m2
-
gardrobe 4.86 m2
-
WC 1.57 m2
-
hall 2.31 m2
-
staircase 5.81 m2
-
bathroom 6.22 m2
-
bathroom 6.53 m2
-
corridor 11.08 m2
-
laundry room 5.41 m2
-
balcony 9.9 m2
-
terrace 34.25 m2
-
gardrobe 1.84 m2
Description
Pomáz Méselő-hegy - Bird Project
Introducing the Bird Project
Open the door to your dream home in this stunning home!
This exceptional, 45% finished house awaits its owner as a real family haven. If you have a passion for sophisticated design, love nature and crave tranquility, this is an opportunity you don't want to miss. The beautiful house with an area of 160 square meters and an additional 44 square meters of magical terraces is a building incomparable to anything else in the area.
This residence is located in the town of Pomáz, 20 km from Budapest, on the edge of a national park, completely immersed in nature, up on the mountain.
Thanks to its strategic location and panoramic windows, the house is surrounded by 360 degrees of sunlight all day long. Let's not forget the breathtaking view that unfolds before your eyes when you look down on the city or admire the glory of the mountains opposite.
However, the building is deliberately hidden from prying eyes from the street front, it seems almost modest under the peaceful Japanese-style roof.
Step inside and discover the well-thought-out interior, which already displays a blend of elegance and functionality. The designer's concept was a two-story family house that offers an open space for connection. Let us inspire you with these ideas and help you dream!
- Entering from the street level, we arrive at the spacious, continuous space, architecturally known as the first floor. Upon arrival, we immediately come to one of the highlights of the house - which you can already experience during the construction phase - the floating ceiling, which makes the house weightless. This experience of flight is caused by the fact that no column divides the space on the entire floor, a special reinforced concrete
thanks to the structure. When you walk in, a spacious 39 m² living room awaits you, harmoniously connected to an open kitchen (34 m²). A conveniently located entrance wardrobe (1.84 m²) and a tastefully furnished toilet (1.57 m²) increase the comfort and practicality of this level. In addition, a pleasant balcony (10 m²) tempts you to enjoy the fresh air and the breathtaking view.
- On the ground floor there is a bedroom (27.5 m²) with wardrobe and private bathroom, which creates an oasis of comfort and privacy. Two generously proportioned rooms (11.5 m² and 13.48 m²) await your guests or provide a flexible location for your unique needs. A meticulously designed bathroom with shower and bathtub (6.32 m²) serves to relax, while a separate laundry room (5.4 m²) ensures that you can easily manage your daily tasks. The garden-connected terrace (34.25 m²) connects the rooms with nature and invites you to relax.
- With its 756 square meters, the plot can provide space for a 3-car garage, a cozy garden, a beautiful panoramic pool, an open grassy area and a barbecue.
Services such as electricity and water have already been introduced and are available. The mechanical systems are designed by an engineer, the plans for the heating-cooling electric heat pump system are part of the agreement.
This exceptional home is currently 45% complete and is being sold in two ways:
1. Buy the house as it is and have the opportunity to finish the finishing touches according to your own ideas, they will transform the existing 3D interior design plans according to your needs and ideas, as part of the price.
2. Own this dream home turnkey, entrust the completion of construction to the contractor! The current, professionally thought-out interior design still has a 3-year construction permit, no further official approval is required until May 2026. The final price depends on the materials and surfaces you personally choose, but the price of the finished house (based on the current plans) costs HUF 240 million.
This price also includes an exclusive design kitchen furniture, which is not normally part of the turnkey conditions. The cost of the garden and its structures is part of a personal agreement (the design shown in the video is approx. 45 million).
Please see the 3D video of this extraordinary home on our website!
Take advantage of the opportunity to own this remarkable house!
Do not delay to live in harmony and happiness in the embrace of nature and design in this unique place.
Search and request a personal meeting or site visit!
#ingatlan #adásvétel #ingatlanközvetítés #otthon #dunakanyar #ház #bird projekt#befektetés #ingatlanpiac #ingatlanvásárlás #eladás #értékesítés #ingatlaneladás #energetikai #szabály #japán stílus#luxus#pomáz#agglomeráció#panoráma#páratlan zöld környezet#magas színvonalú#kényelmes#

