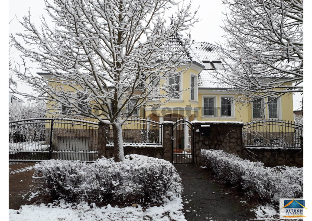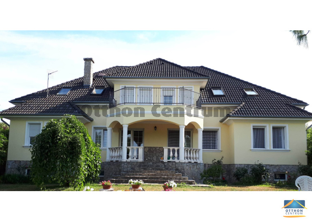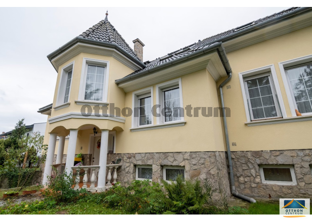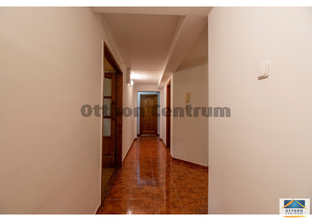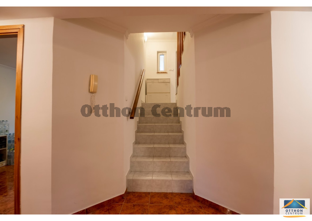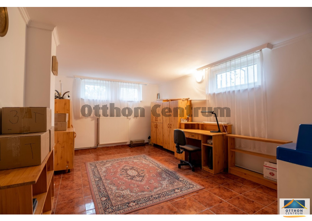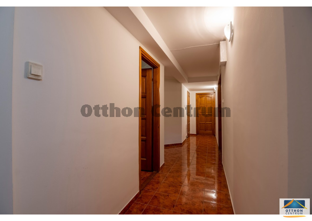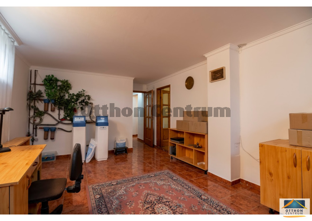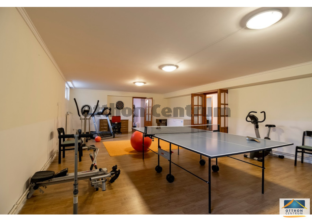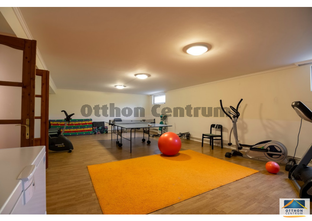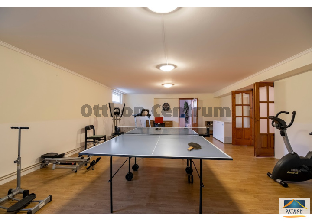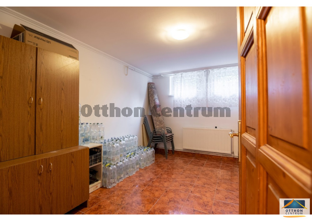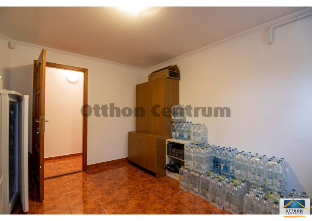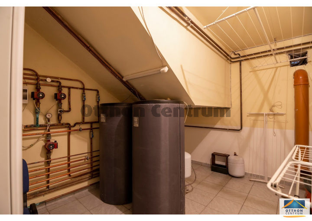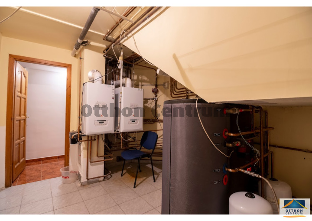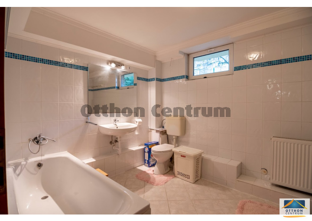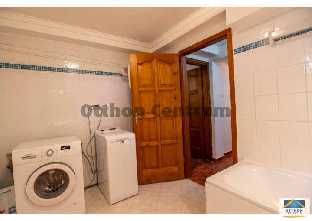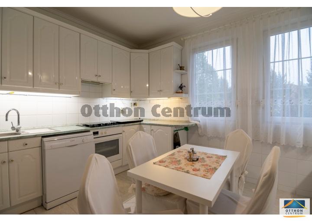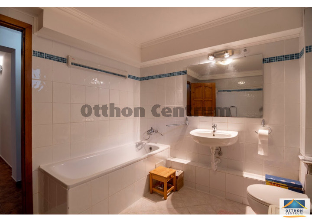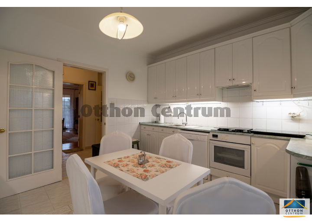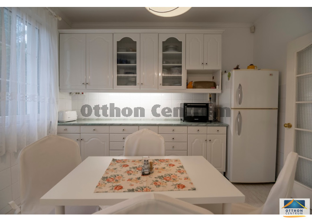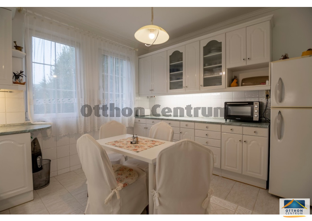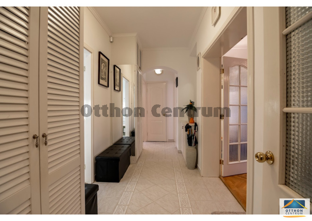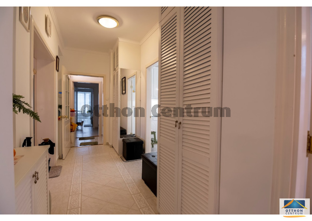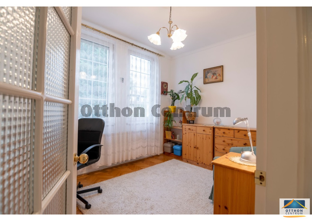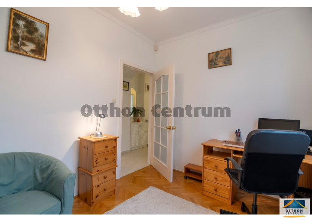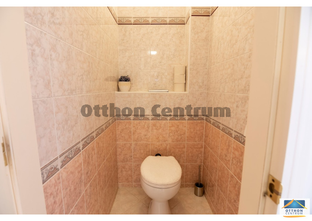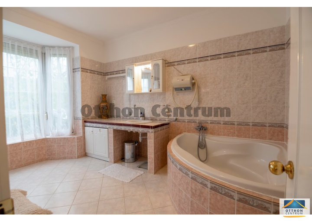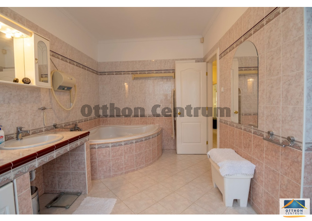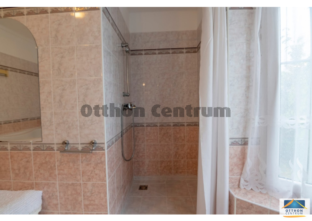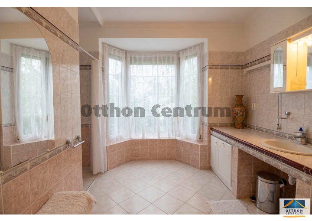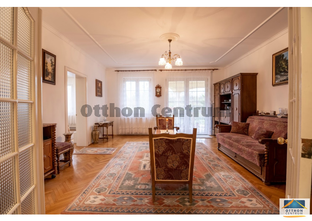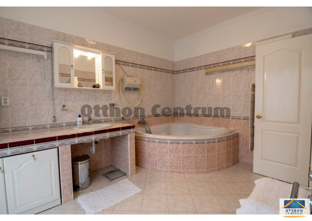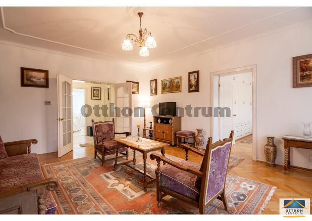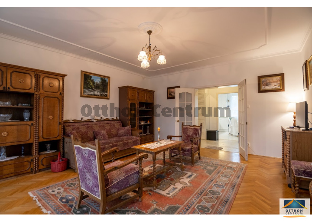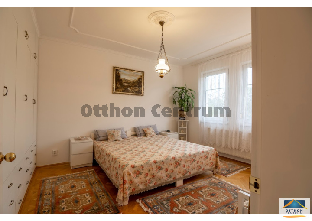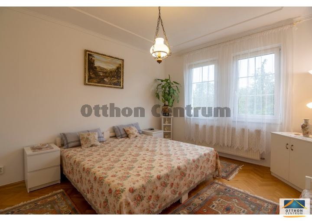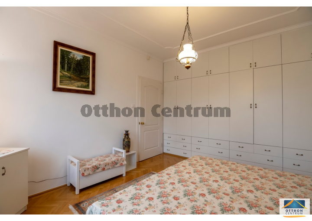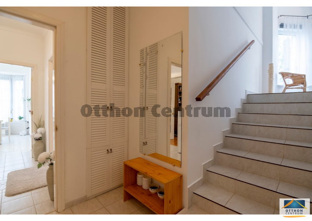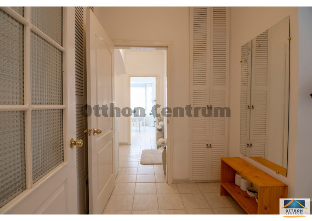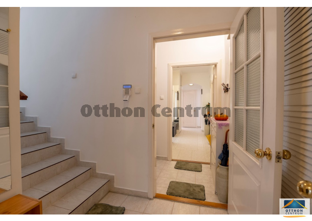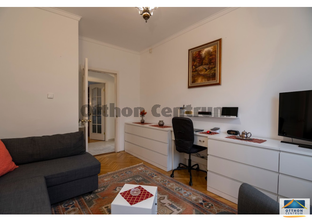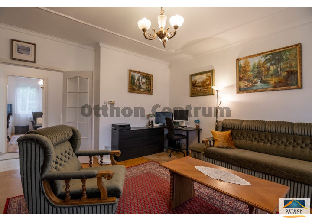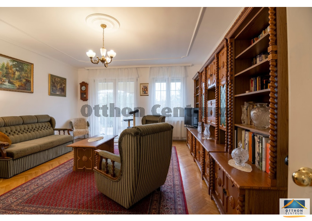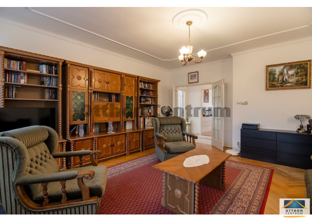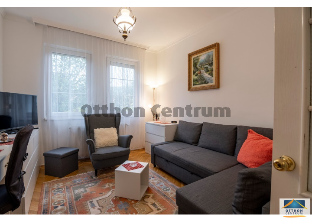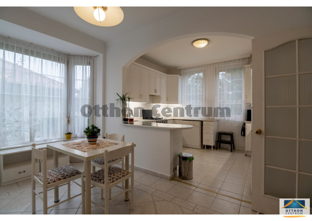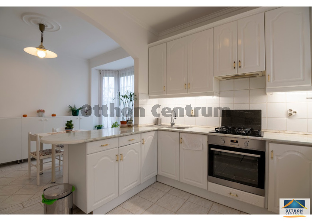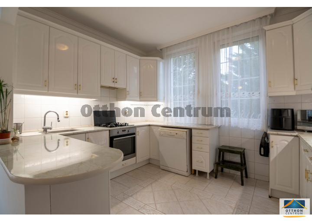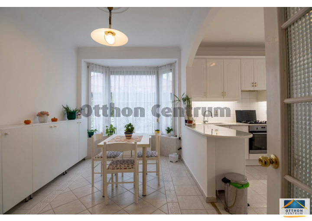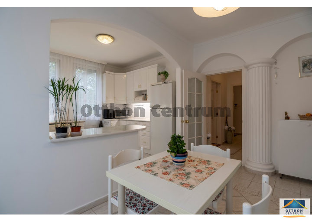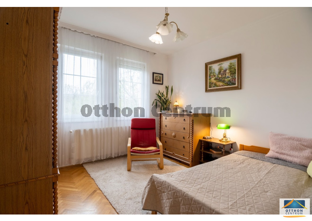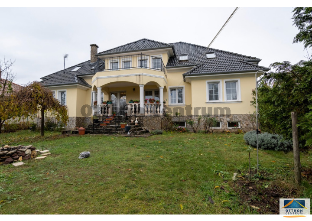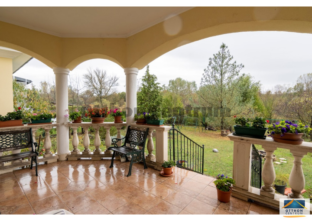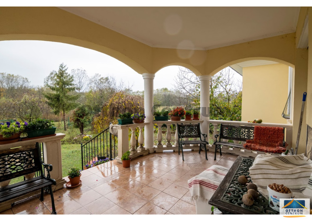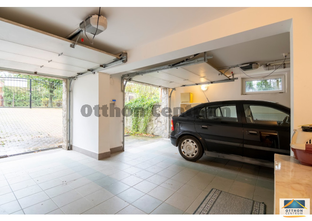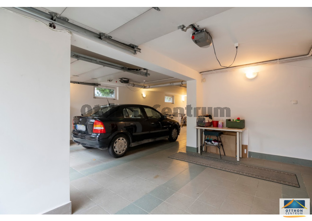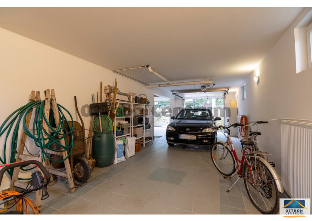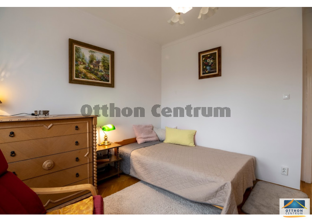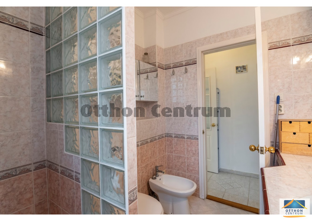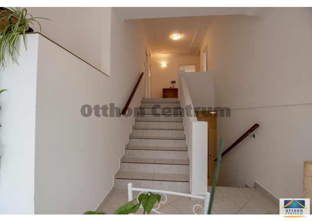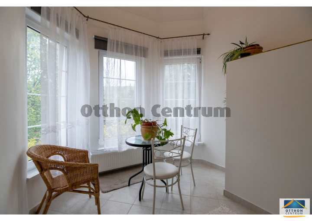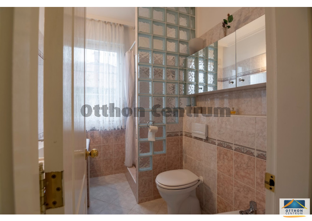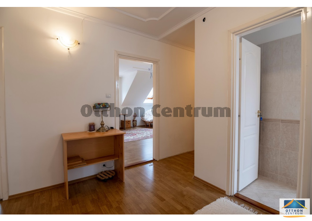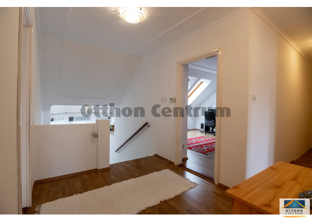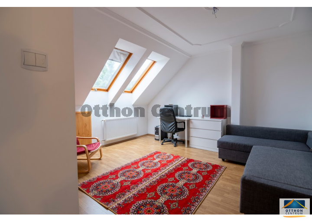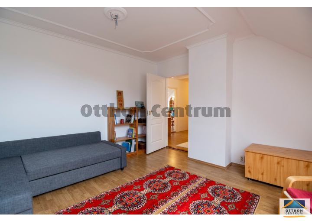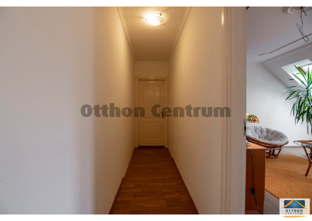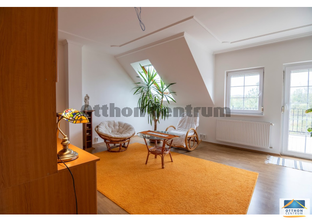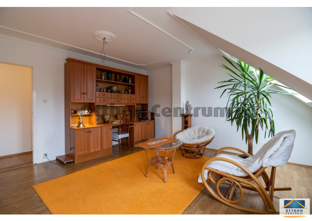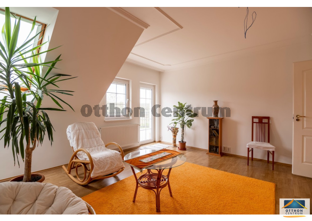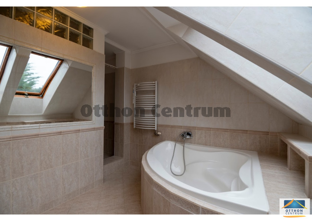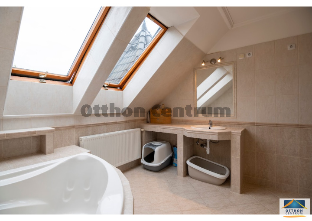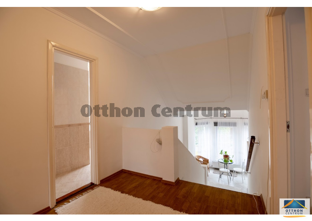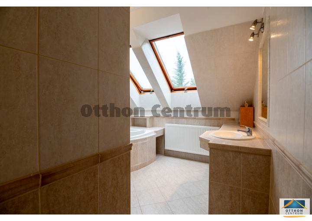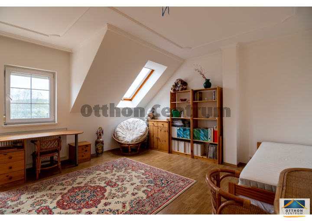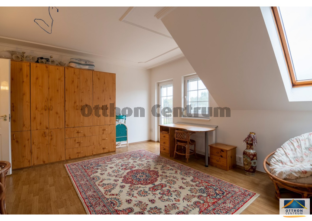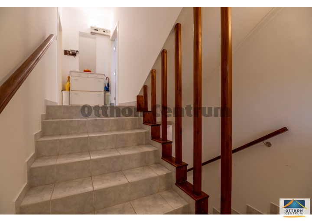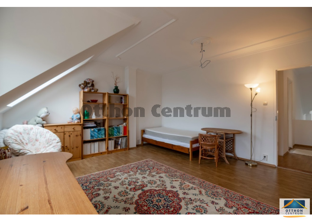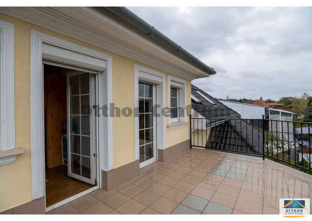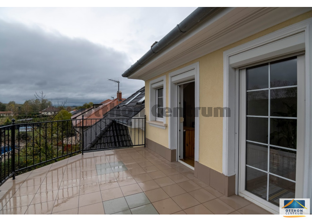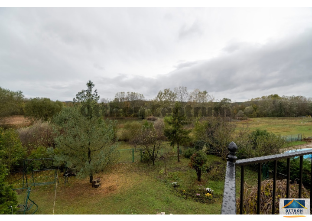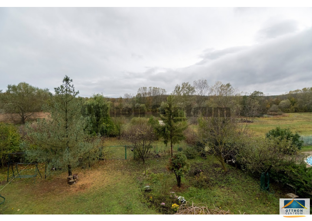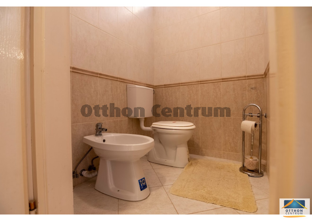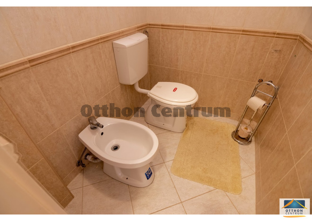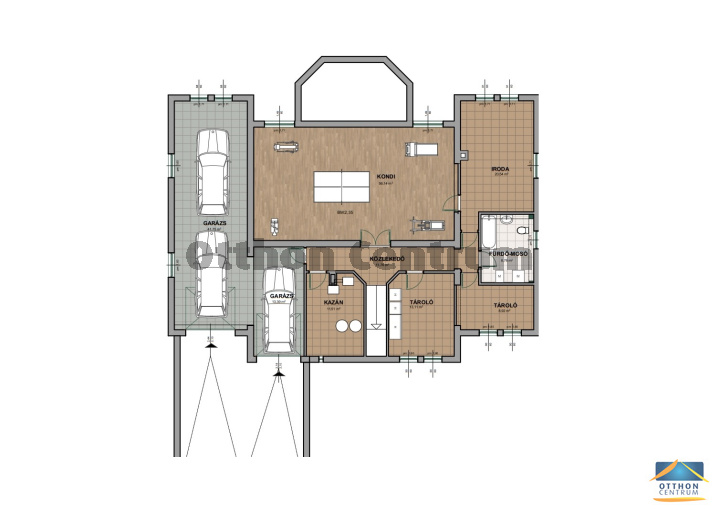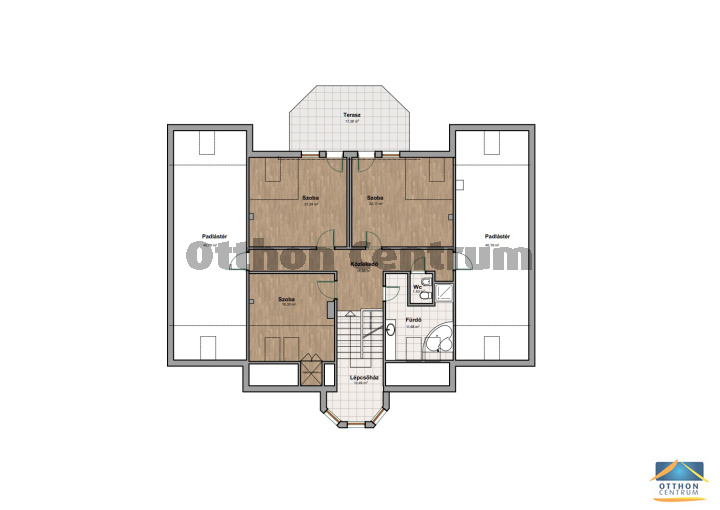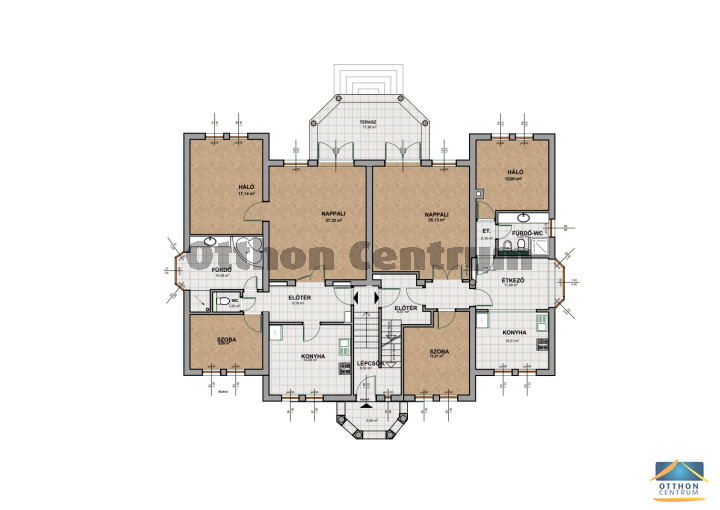Piliscsaba Magdolnavölgy
- Property details
-
Plot size: 1092 m2
-
Size (gross): 480 m2
-
Condition: good
-
Heating: gas (circo)
-
Bathrooms: 4
-
Headroom: 272.0 cm
-
Basement: 2
-
Orientation: South
-
Neighborhood: quiet
good transport
green belt area
-
Parkolóhelyek száma garázsban: 3
- Rooms
-
corridor 11.76 m2
-
office 20.54 m2
-
bathroom - toilet 8.78 m2
-
storage 8.9 m2
-
storage 13.11 m2
-
corridor 11.76 m2
-
boiler room 11.5 m2
-
konditerem 56.2 m2
-
garage 41.7 m2
-
staircase 8.5 m2
-
hall 9.2 m2
-
hall 8.6 m2
-
living room 25 m2
-
living room 25 m2
-
bedroom 17 m2
-
bedroom 12 m2
-
bedroom 9.7 m2
-
bedroom 12.3 m2
-
kitchen 14 m2
-
kitchen 10.2 m2
-
dining room 11 m2
-
bathroom - toilet 5.2 m2
-
toilet - hand wash 1.3 m2
-
terrace 17 m2
-
terrace 17 m2
Description
Property for sale!
In one of the beautiful residential parks in Piliscsaba, this family house is for sale. The residential park is fenced and provides residents' security with a concierge service and daily comprehensive park inspections. With its private railway station and a nearby bus stop on Route 10, it provides easy access to the capital. The construction of the building with classic features began in the spring of 2002 and acquired its current state in 2016, with a total of 440 square meters of usable floor space.
The property was renovated in 2022. The external facade, upper terrace, and railings were completely insulated and tiled, and internal mechanical work was replaced, and the walls were repainted. A solar collector system is in progress. The necessary 3-phase electricity meter is available. The contractor's budget, quotation, and contract have been signed.
The heating of the building is provided by 2 energy-efficient condensing boilers with underfloor heating in cold-tiled rooms and radiators in parquet rooms, which, under average consumption, do not exceed the discounted amount. The associated chimneys received new linings that meet today's regulations. A separate chimney allows for the installation of a fireplace according to preference and taste.
The building was constructed from Ytong blocks with an external Dryvit insulating plaster. In the basement, water softeners provide water hardness determination and purity with water filters, protecting mechanical equipment from limescale. The windows are equipped with insulated aluminum blinds, some with electric control. In recent years, we have installed an alarm system and an external camera system throughout the building.
In the basement, there are 3 car storage spaces, a boiler room, 2 storage rooms, a 56 sqm gym, an office, and a bathroom with a bathtub and WC with 2 washing machine outlets. On the ground floor, there are 6 rooms, 2 of which have access to the terrace, 1 guest WC, 1 bathroom with a bathtub and shower, another bathroom with a shower, WC, and bidet fixtures, a dining room, and a dining kitchen with hallways, stairs leading to the upper level.
On the upper, attic level, there are 3 large rooms, a bathroom with a bathtub and shower, a separate WC, a bidet, and the associated hallway. At both ends of the building, there are 2x40 sqm attic areas with roof windows, insulation, drywall work, and mechanical outlets completed. Further possibilities await the new owner.
In the garden, a drilled well provides irrigation, and the car entrance is equipped with a remote-controlled gate. Several fruit trees in the garden yield delicious fresh fruits year after year. The lakeside building provides a soothing view from the terraces and a view of the lake from the living rooms. Built-in wardrobes are found in the entrance hall and bedrooms, while the kitchen is fitted with built-in furniture and appliances.
The property can serve multiple functions, including a doctor's practice, other businesses, or conversion into a multi-apartment property, and it can provide a peaceful and pleasant life for multiple generations.
The price, GUIDE PRICE!

