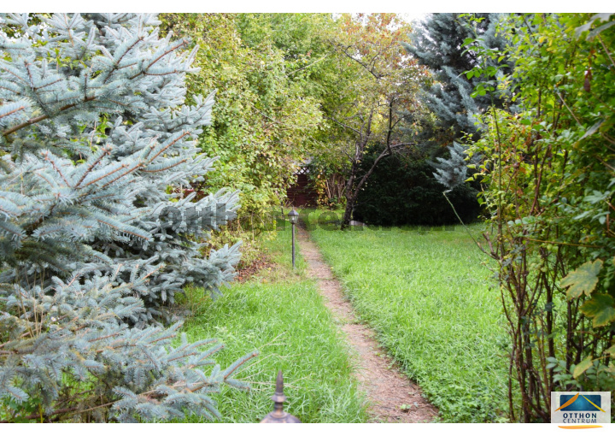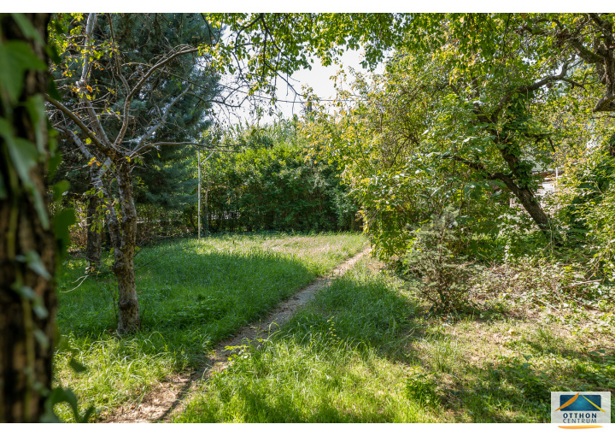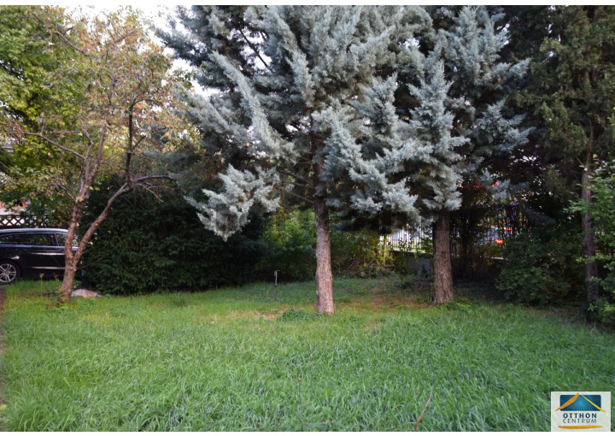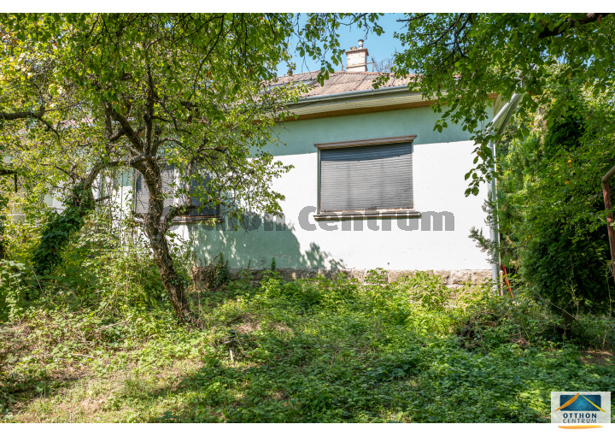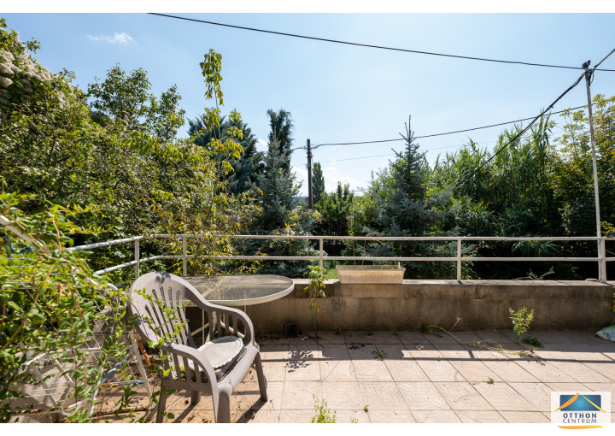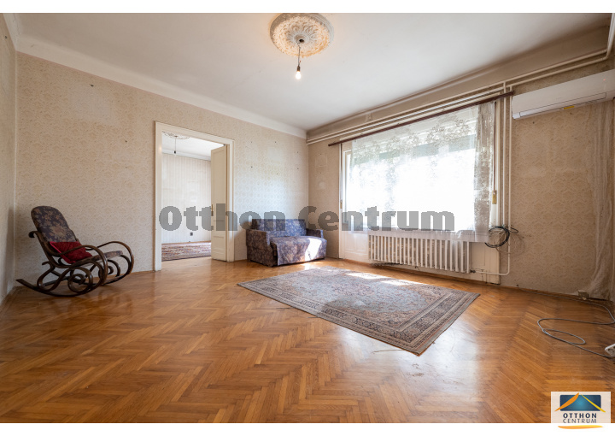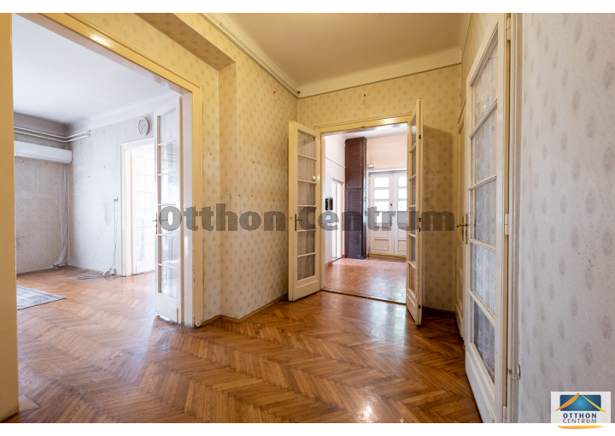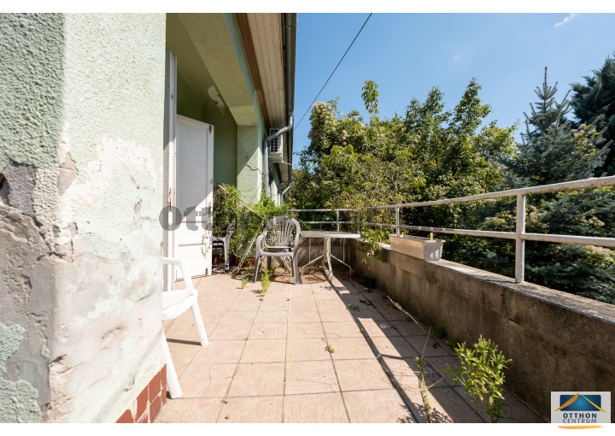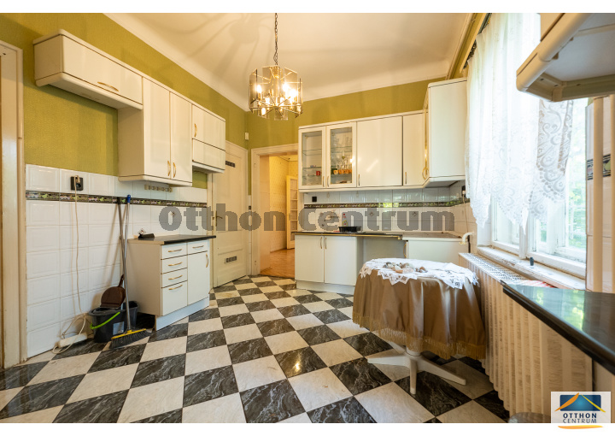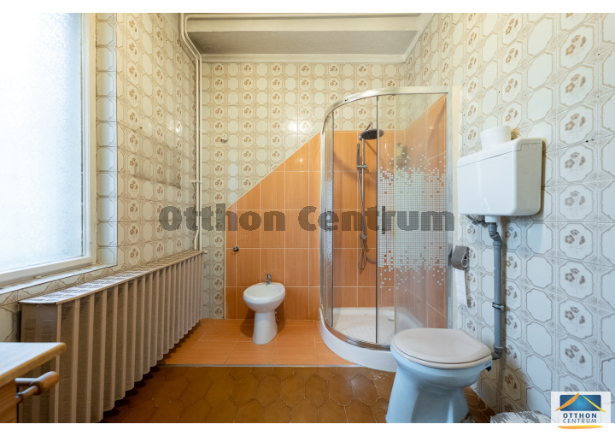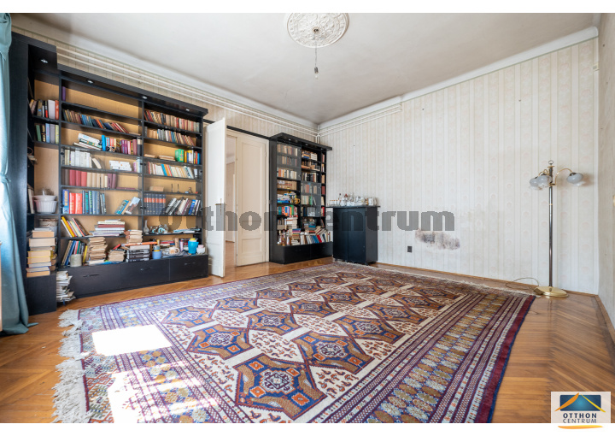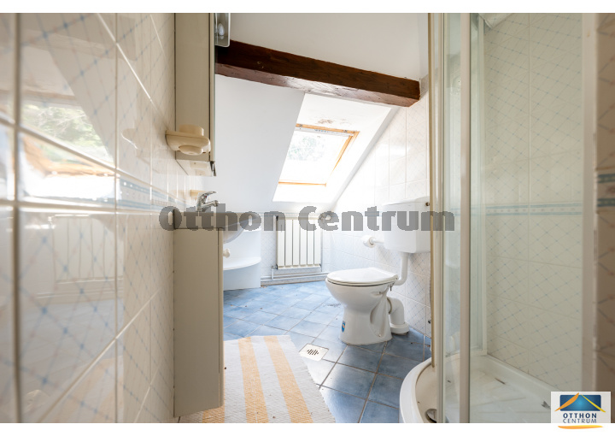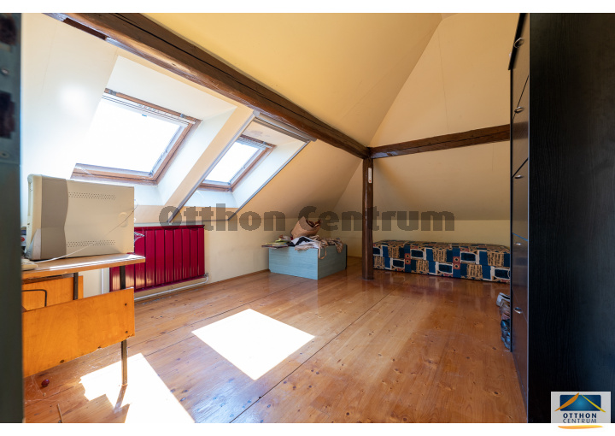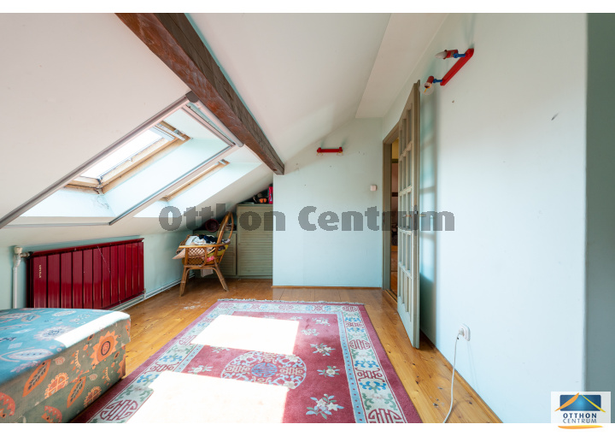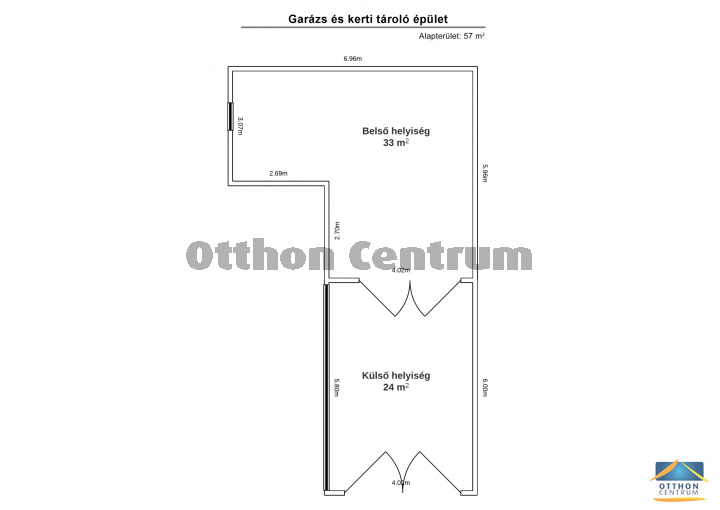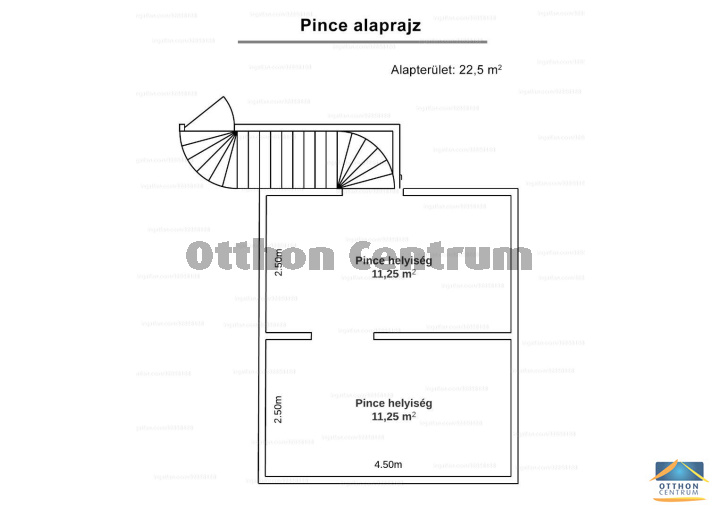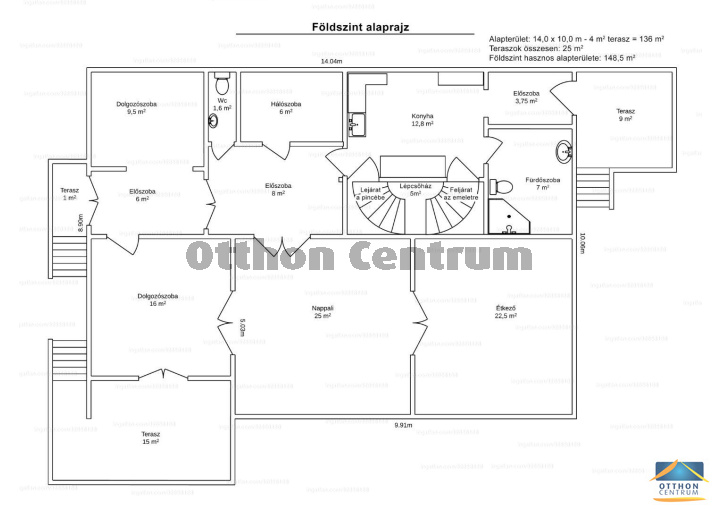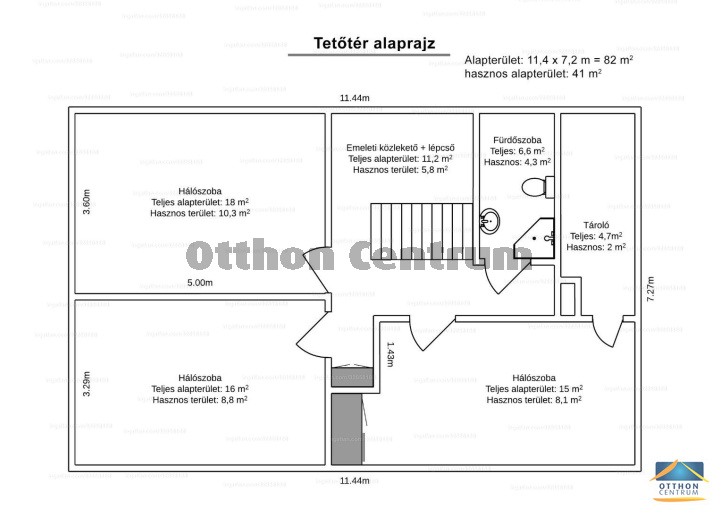Budapest 03 Testvérhegy
- Property details
-
Plot size: 1045 m2
-
Size (gross): 270 m2
-
Condition: renovation
-
Heating: gas (circo)
-
Bathrooms: 2
-
Headroom: 320.0 cm
-
Basement: 2
-
Storage: individual
-
Orientation: South East
-
Neighborhood: quiet
good transport
green belt area
-
Parkolóhelyek száma garázsban: 1
-
Nr. of open parking space: 3
- Rooms
-
living room 25 m2
-
room 22.5 m2
-
room 16 m2
-
room 9.6 m2
-
room 6 m2
-
kitchen 12.8 m2
-
bathroom - toilet 7 m2
-
staircase 5 m2
-
hall 6 m2
-
corridor 8 m2
-
hall 3.75 m2
-
WC 1.6 m2
-
terrace 15 m2
-
terrace 9 m2
-
terrace 1 m2
-
room 10.3 m2
-
room 8.8 m2
-
room 8.1 m2
-
corridor 5.8 m2
-
bathroom - toilet 4.3 m2
-
storage 2 m2
-
wine cellar 11.25 m2
-
wine cellar 11.25 m2
-
garage 24 m2
-
garage 33 m2
Description
The house, built in 1970, is recommended for modernization and needs to be renovated.
Good floor plan with many movable walls, large spaces, large windows, terraces.
Ground floor currently 4+1 rooms, 121m2 without terraces.
Upper floor gross 71m2, net 39m2, 3 large rooms can be created with a gable roof.
The wine cellar is 22.5 m2.
The heating is around 4 years old, the heating-cooling air conditioner is 2 years old, and an alarm is installed.
In the garden, there is a 24m2 garage and a 33m2 storage room, and several parking spaces can be created. The large garden is covered with lush vegetation.
In terms of transportation, there are several bus routes 1 minute away, shopping opportunities 5 minutes away.
III. district, at the foot of Testvérhegy, at the beginning of Domoszló út, we offer a 1048m2 plot with a house to be renovated or demolished.
Zonal classification: Vi-2/SZ-LKsz1
Size: 1048m2
Installability: 35 %
Gross level area indicator: 0.9
Parking: 0.5
Building height: 9.5 meters
The gross floor area of the buildable building can be 315 m2, the total gross surface area of the entire building can be built on 810 m2.
I recommend it to large families, offices, company centers, clinics, who do not shy away from renovations.

