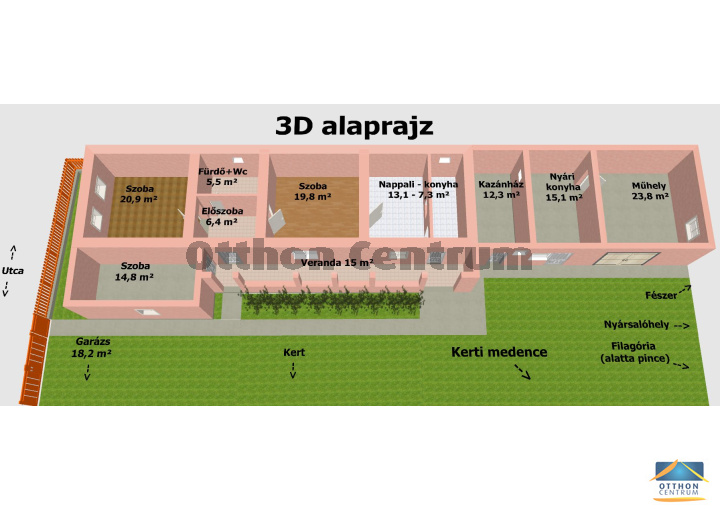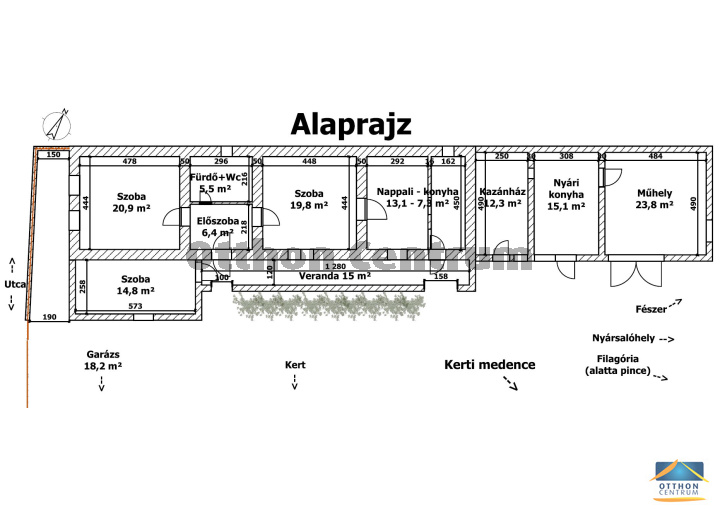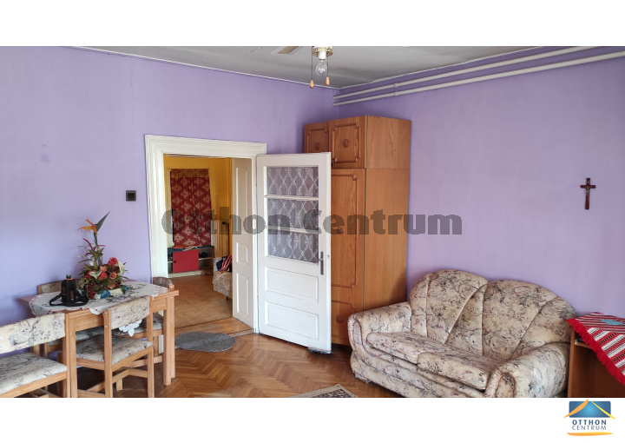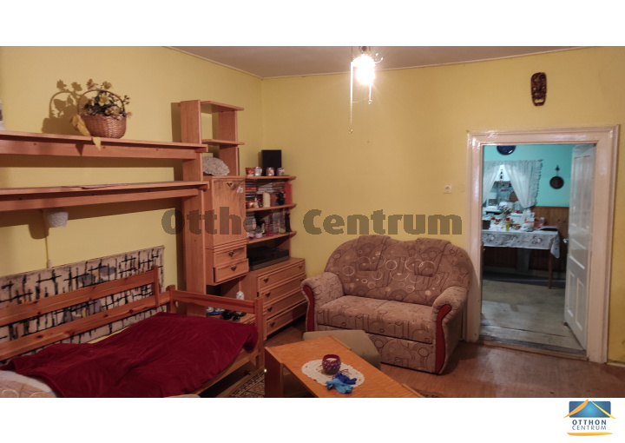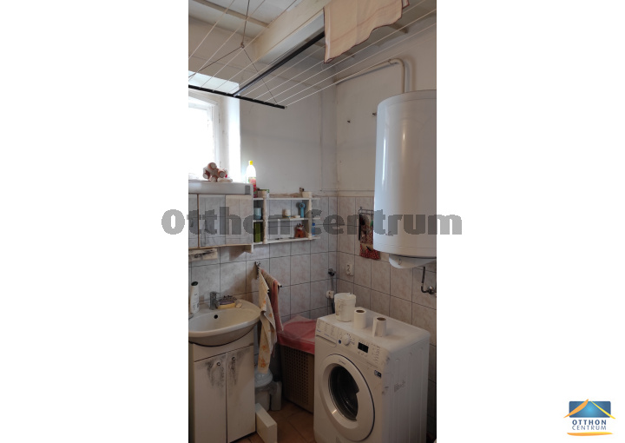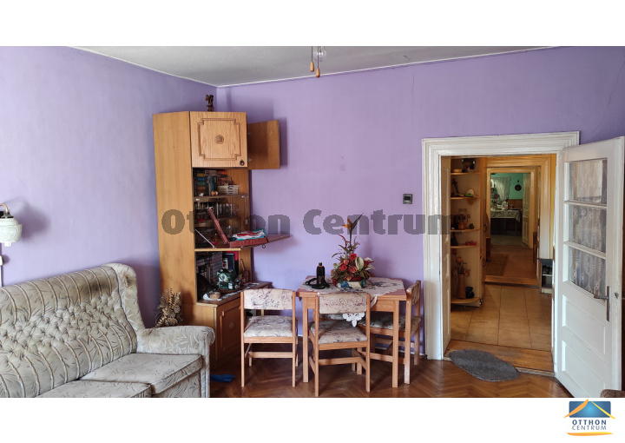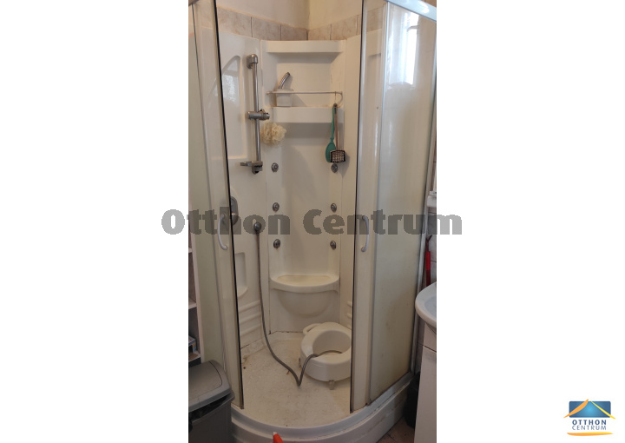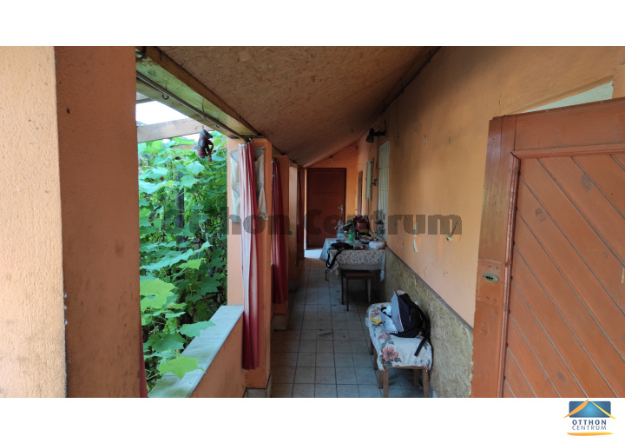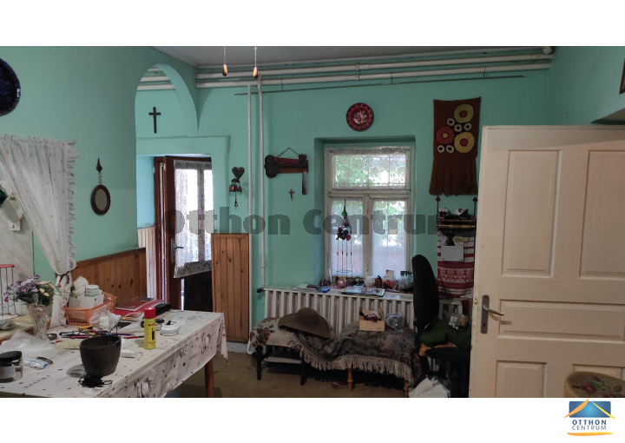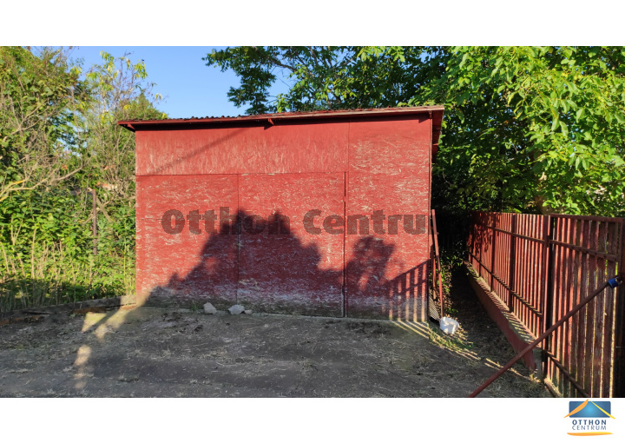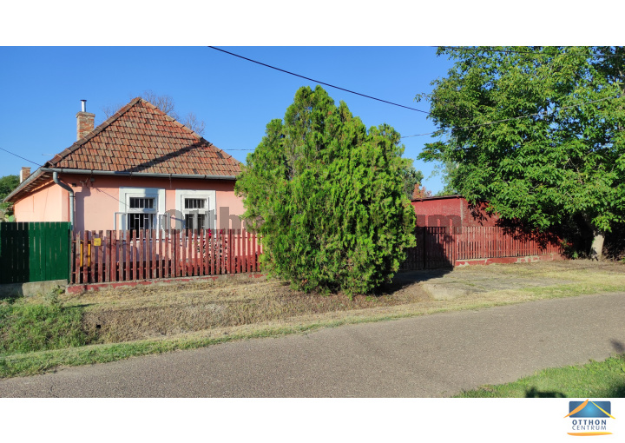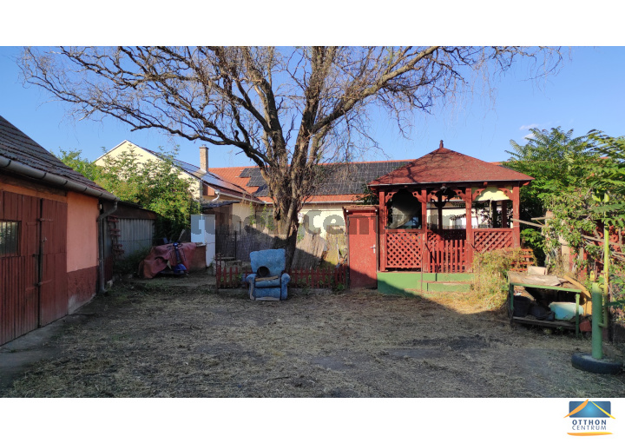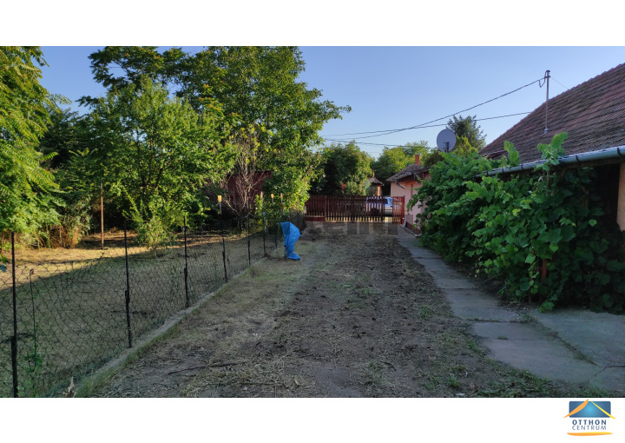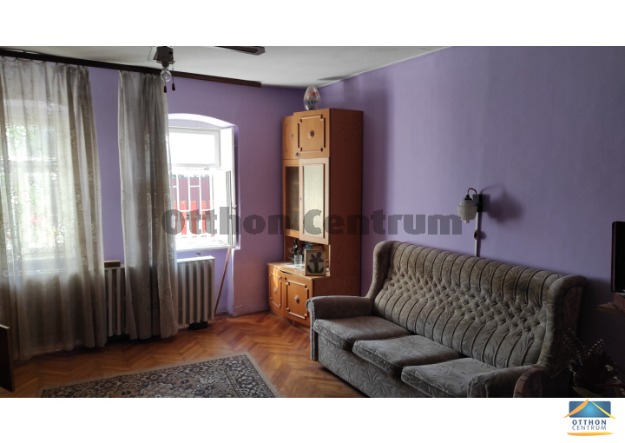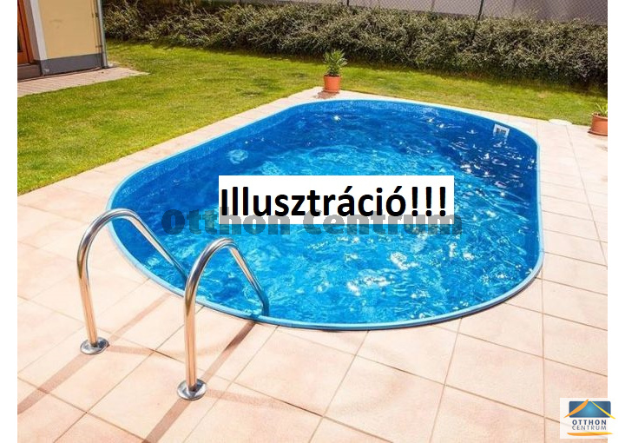Erdőtelek
- Property details
-
Plot size: 795 m2
-
Size (gross): 150 m2
-
Terrace size: 15.00 m2
-
Condition: average
-
Heating: gas (circo)
-
Bathrooms: 1
-
Headroom: 265.0 cm
-
Basement: 2
-
Storage: individual
-
Orientation: South
-
Neighborhood: quiet
good transport
green belt area
-
Panorama: green view
-
Parkolóhelyek száma garázsban: 2
-
Nr. of open parking space: 5
- Rooms
-
room 20.9 m2
-
hall 6.4 m2
-
bathroom - toilet 5.5 m2
-
room 14.8 m2
-
room 19.8 m2
-
living - dining room 13.1 m2
-
kitchen 7.3 m2
-
porch 15 m2
-
boiler room 12.3 m2
-
storage 15.1 m2
-
garage 23.8 m2
-
garage 18.2 m2
Description
A family house for sale on a forest plot, to be renovated and expandable, on a plot of 795 square meters.
A short real estate video was made for the property, which can be viewed on the Otthon Centrum website (Please watch it before calling. Thank you).
Village CSOK is available in the settlement!
The village center, Coop, bus stops, pharmacy, school are 2-3 minutes from the house.
The plot is 795 square meters, the yard is partially concreted, there are fruit trees, blackberry and raspberry bushes growing in the garden.
The garden also has a covered, in-ground plastic pool, with a concrete shore and a circulator. It is not cleaned at the moment, so the uploaded picture shows how it will look when cleaned....
In the courtyard, there is a well-proportioned filagory, under which there is a small cellar.
Next to the gate, there is also an 18 sqm wooden garage.
The original part of the house is approx. It was built of adobe in 1960, and later the room closest to the gate, the boiler house, the summer kitchen and the garage were built of brick.
Water, gas and electricity are connected, and waste water is discharged.
The heating is provided by a gas circular boiler through radiators, but there is also a place for a mixed fuel boiler in the boiler house.
Hot water is provided by an electric boiler.
For the covering of the rooms, see the 3D floor plan and the pictures.
The price is a reference price! The property is free of encumbrances and can be moved into within 1-2 weeks after vacating.
The floor plan and the 3D drawing are made exactly to the centimeter, I will make them available to serious interested parties after viewing them, they may be useful during planning and furnishing.
If the ad piqued your interest and you have further questions, or would like to see it in person, please call me on the phone number provided.
Our real estate office fully supports the sale and purchase of real estate, a lawyer, an independent bank loan officer, an energy specialist and an enthusiastic real estate agent are available even on weekends or holidays ;-)

