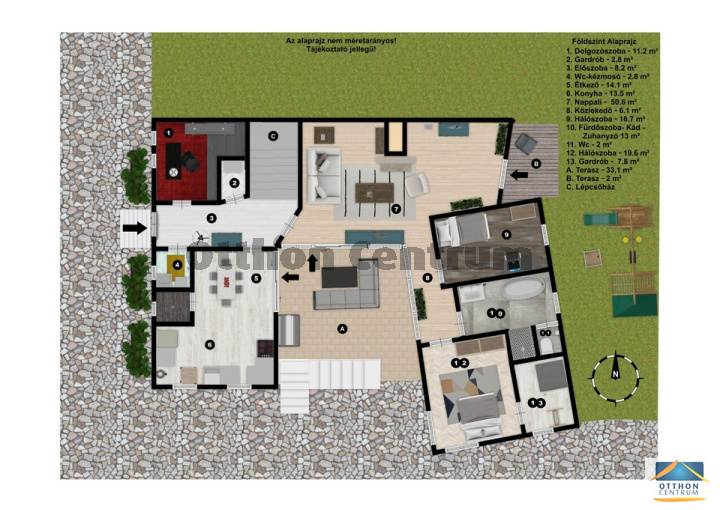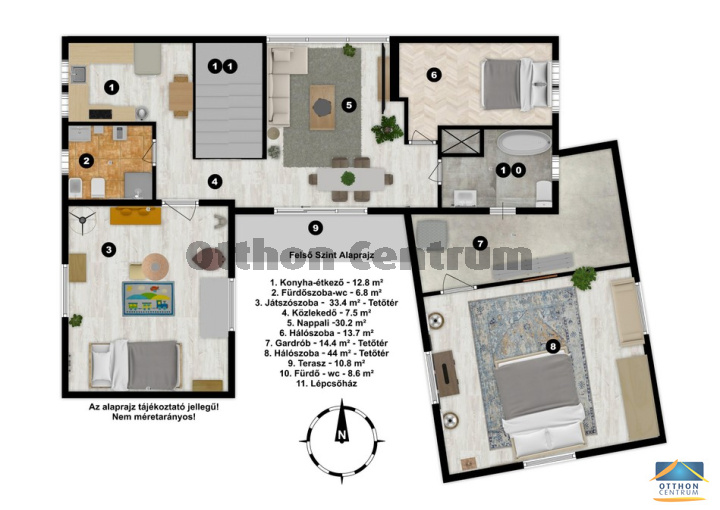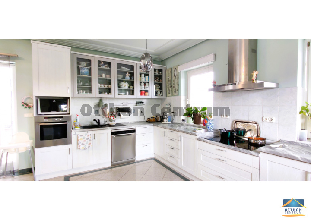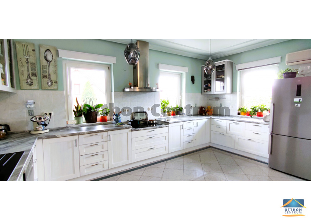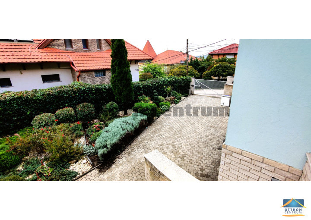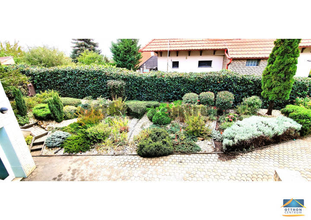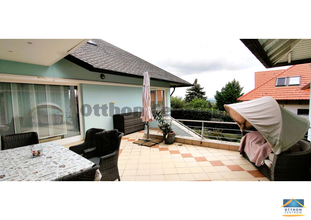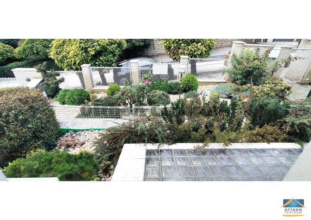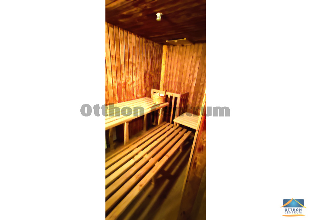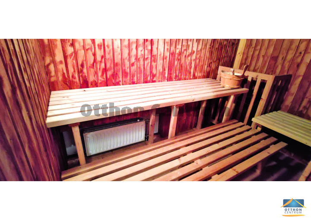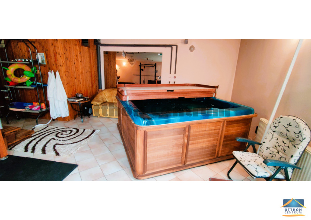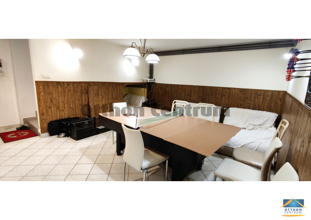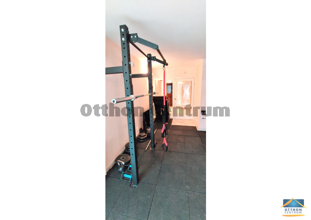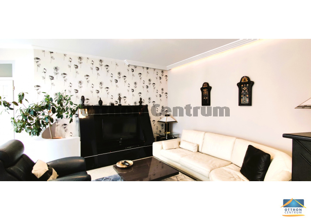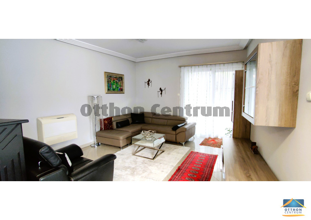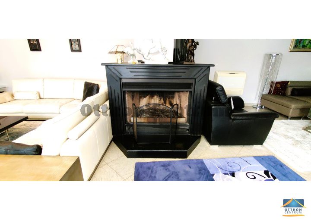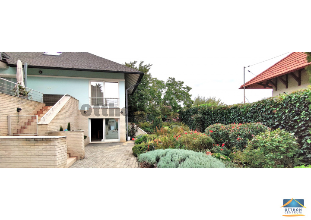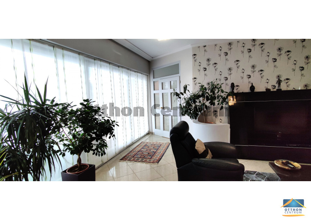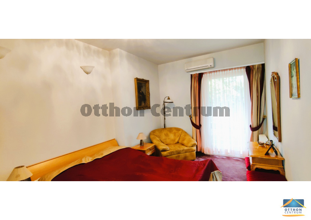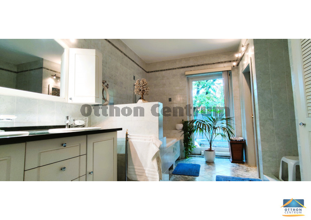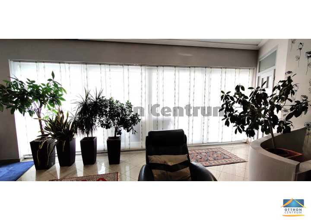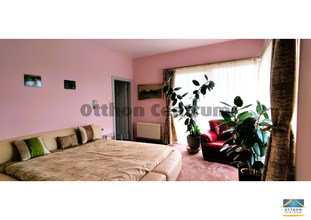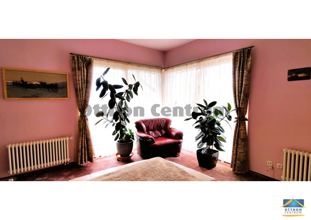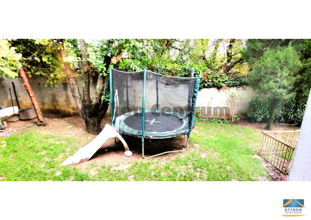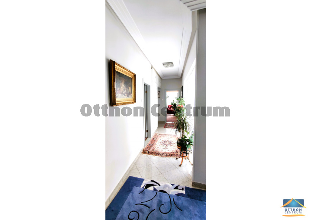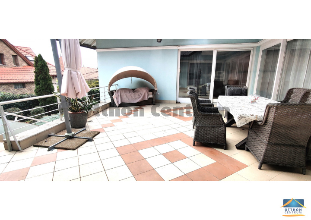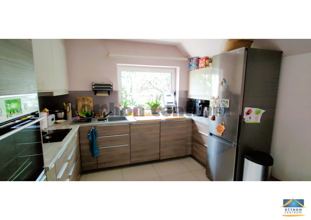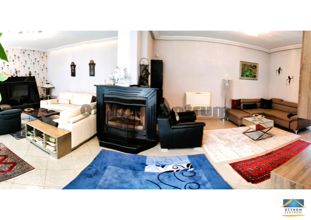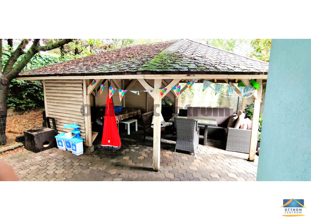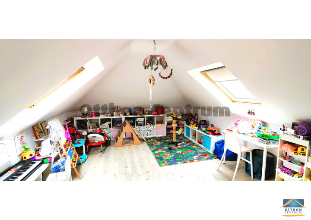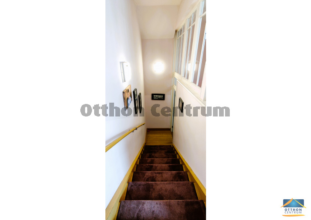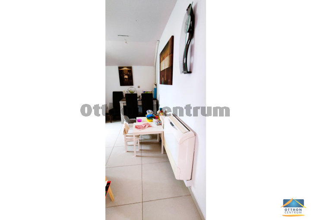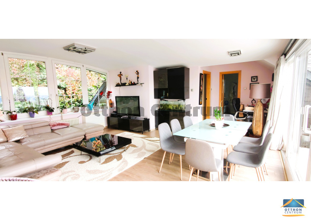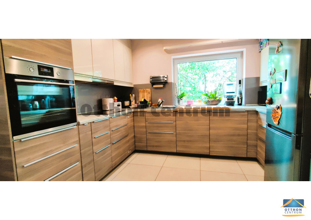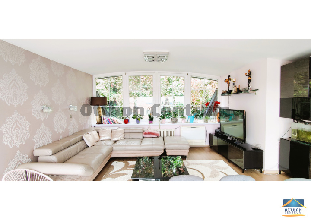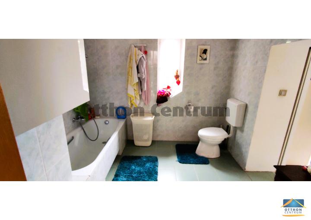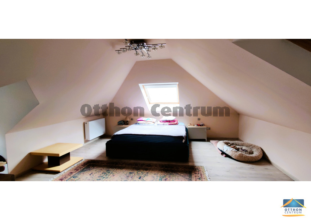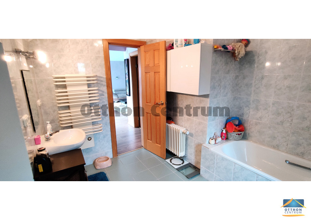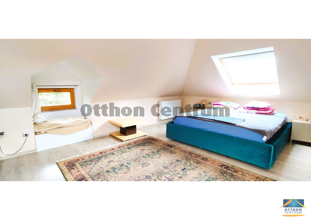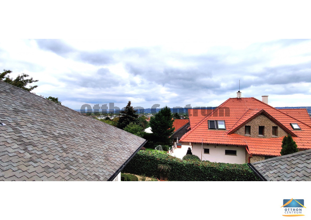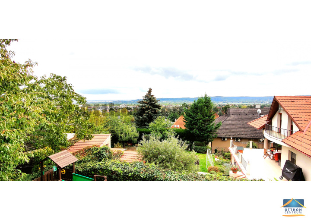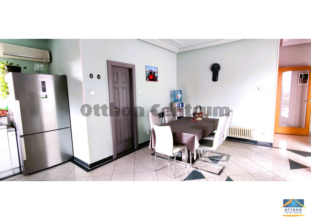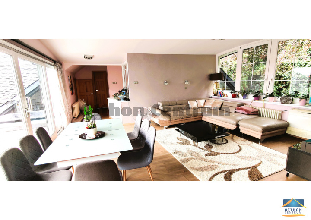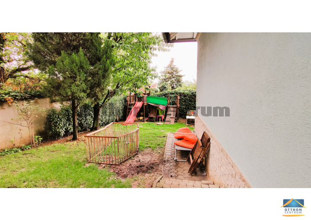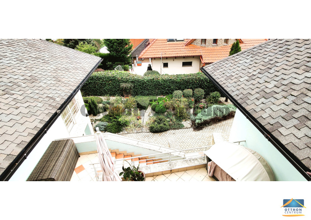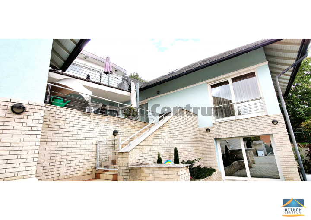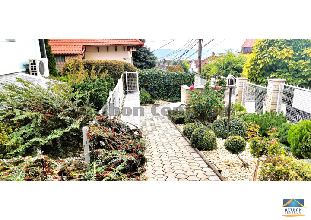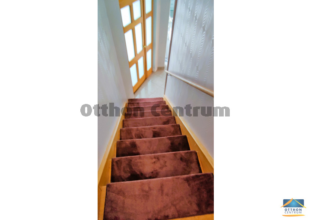Budaörs
- Property details
-
Plot size: 899 m2
-
Size (gross): 560 m2
-
Terrace size: 33.00 m2
-
Balcony size: 11.00 m2
-
Condition: good
-
Heating: gas (circo)
-
Bathrooms: 3
-
Headroom: 285.0 cm
-
Basement: 2
-
Storage: individual
-
Orientation: South
-
Neighborhood: quiet
green belt area
-
Panorama: green view
-
Parkolóhelyek száma garázsban: 2
- Rooms
-
basement 16.4 m2
-
garage 43.1 m2
-
boiler room 21.6 m2
-
other 37.5 m2
-
storage 8 m2
-
WC 2.5 m2
-
konditerem 50.8 m2
-
shower 1 m2
-
workroom 11.2 m2
-
gardrobe 2.8 m2
-
hall 8.2 m2
-
toilet - hand wash 2.8 m2
-
dining room 14.1 m2
-
kitchen 13.5 m2
-
living room 50.6 m2
-
corridor 6.1 m2
-
bedroom 16.7 m2
-
bathroom - toilet 15 m2
-
bedroom 19.6 m2
-
gardrobe 7.8 m2
-
terrace 33.1 m2
-
terrace 2 m2
-
kitchen - dining room 12.8 m2
-
bathroom - toilet 6.8 m2
-
room 33.4 m2
-
corridor 7.5 m2
-
living room 30.2 m2
-
bedroom 13.7 m2
-
gardrobe 14.4 m2
-
bedroom 44 m2
-
terrace 10.8 m2
Description
An 8-room, 3-story family house for up to several generations is for sale in Budaörs!
The area:
- It is located in one of the most popular parts of Budaörs
- On a quiet, not too busy street
- Wonderful panorama, green environment
- Thanks to the M1/M7 motorway, you can be in the city center in 20 minutes by car
- You can also get to the city quickly by public transport, the bus stop is a 10-minute walk away
- There is an English-Hungarian kindergarten in the street
About the property:
- 3-story brick building with wooden roof structure built in 1999
- Net 458 sqm, Gross 560 sqm house on a 900 sqm plot
- Two terraces and balconies of more than 40 square meters
- Thanks to its huge glass surfaces and southern orientation, it is especially bright and sunny
- Including living rooms, it has 8 rooms, 3 bathrooms, 2 kitchens and an extra shower room
- On the basement level, a billiards room, fitness room and wellness department have been created with a 5-person sauna and a 4-person jacuzzi - with a separate toilet and shower room
- On this level there is the 2-stall closed garage - which can be expanded up to 4 stalls by converting the workshop, as well as the laundry room, the boiler room and plenty of storage
- The last renovation took place in 2016, when the two separate apartments were created
- On the ground floor, there is a huge living room with a wood-burning fireplace, a truly livable-sized kitchen with a dining area laid with granite, and a connection to the terrace
There are also two bedrooms - one with a wardrobe - and a bathroom, as well as a study with a guest toilet.
- The floor is partially designed as an attic/attic
- Quality Velux windows and heat protection blinds were installed on the roof
- In the first part of the garden, the gardening team dreamed up a beautiful rock garden - with an automatic irrigation system
- In the back part there is a playground, a high bed and a lounge for the perfect organization of family events
- The main heating system in the house is gas, but on the lower level we can also help with a wood-burning fireplace and air conditioning
- Air conditioning is available on all levels
Other informations:
- Thanks to its design and location, it can easily be converted into a multi-generational house, but you will still receive the gas price support for multi-generational houses
- The property is free from lawsuits and encumbrances
- Possession period is at least 4 months
Who do I recommend it to?
- For large families or multi-generational families
- It can even be ideal for a company center
For questions and viewings, feel free to contact us any day of the week!


