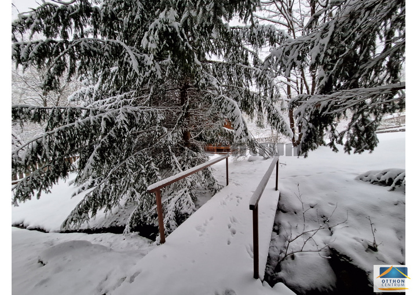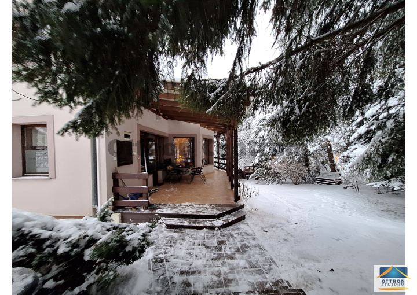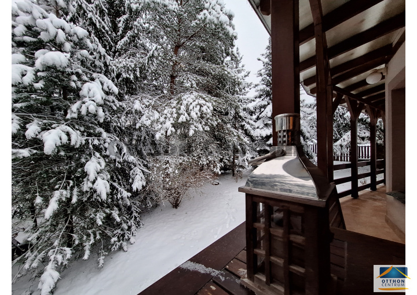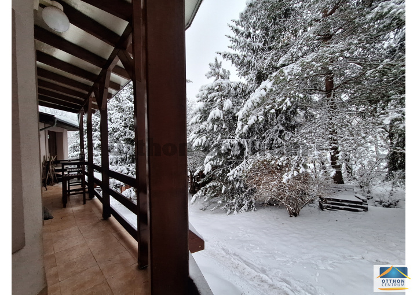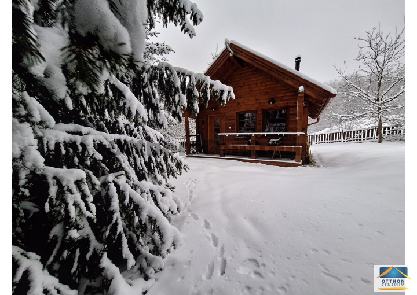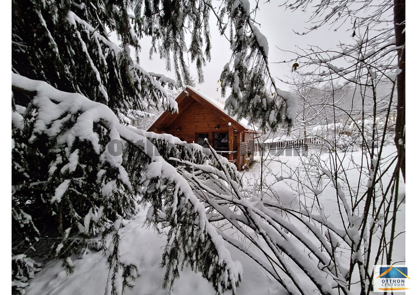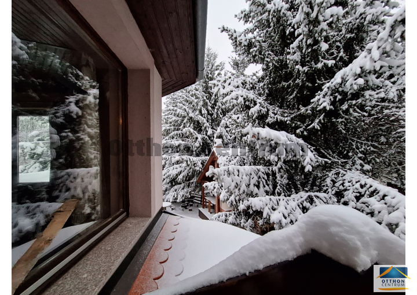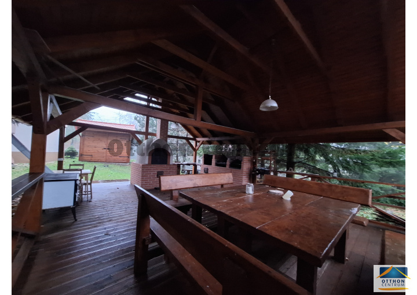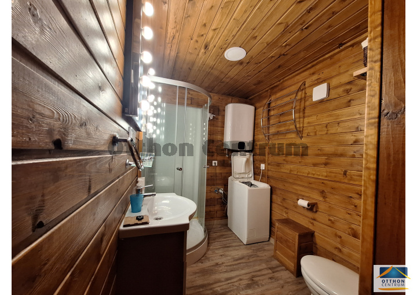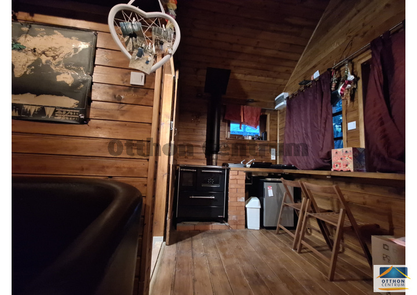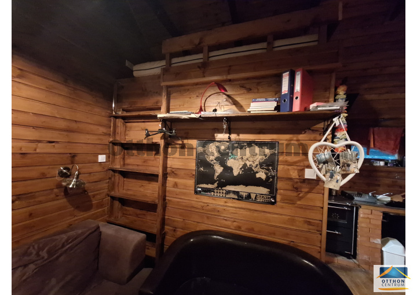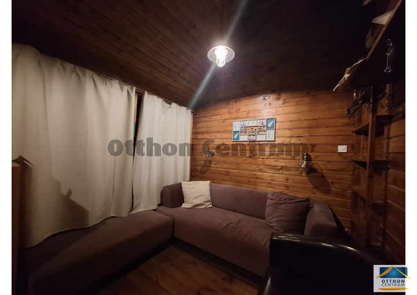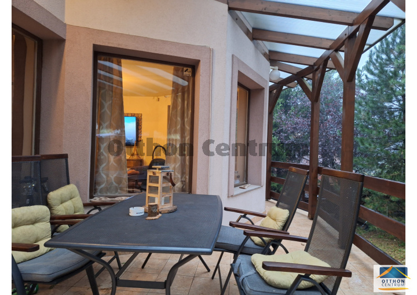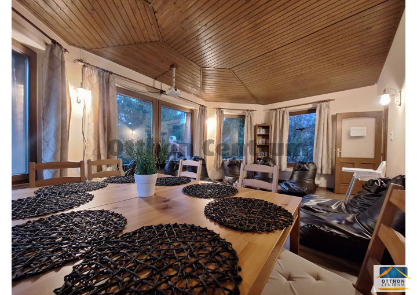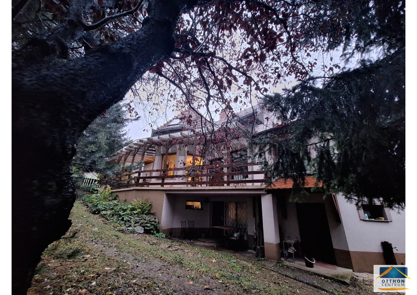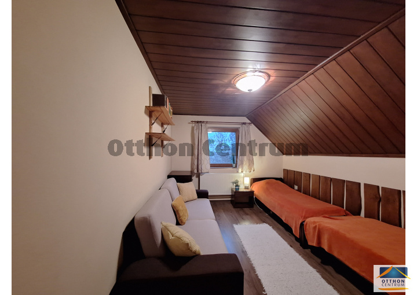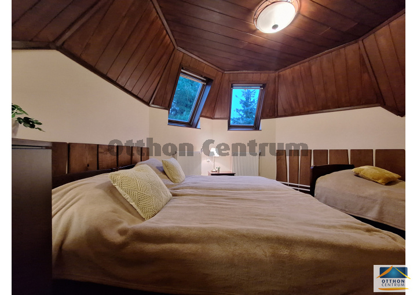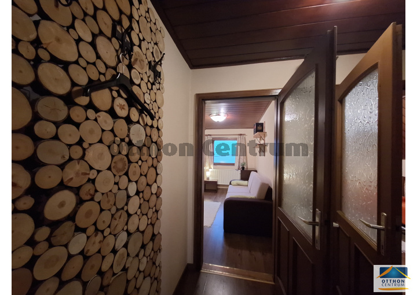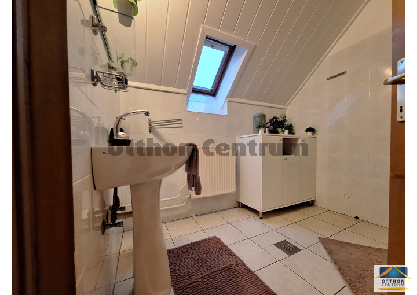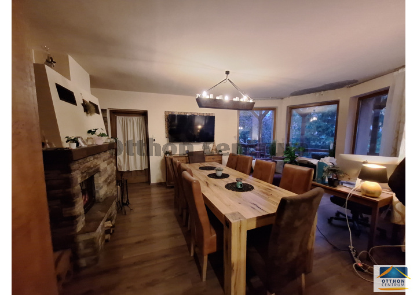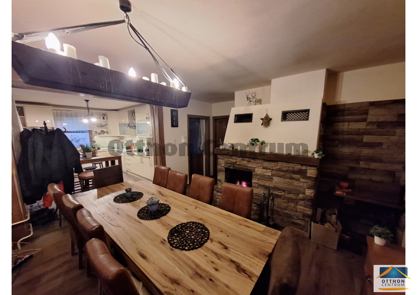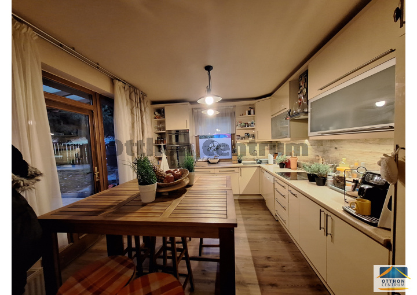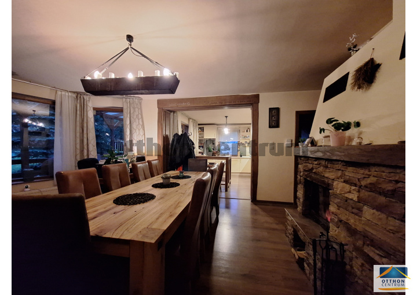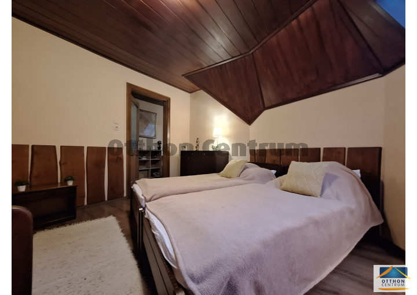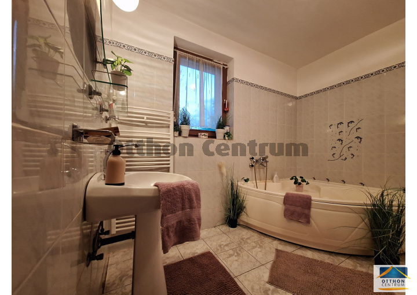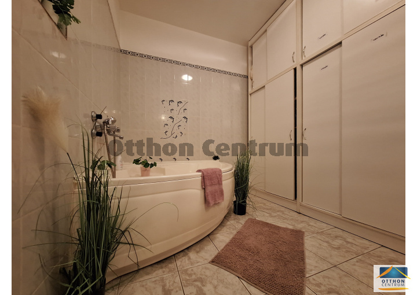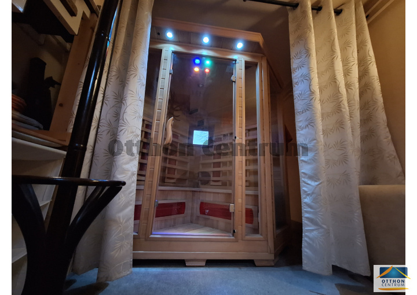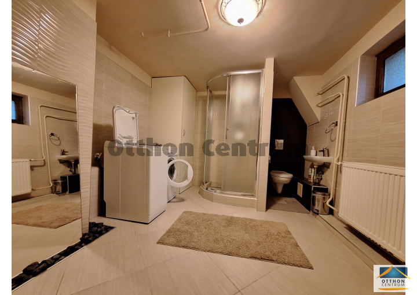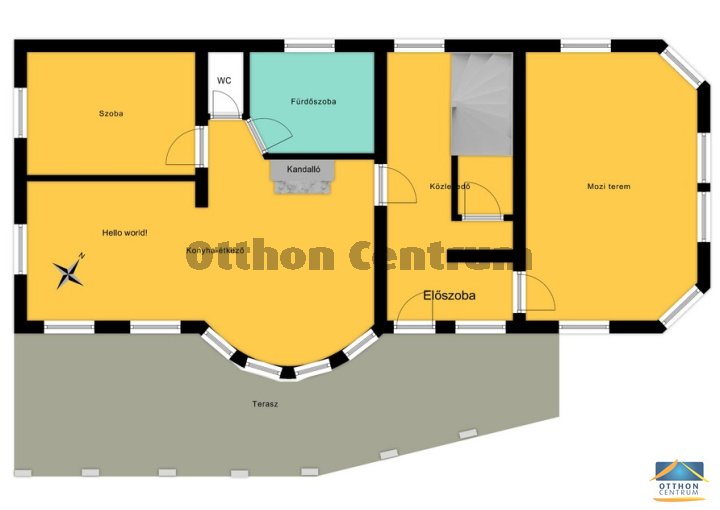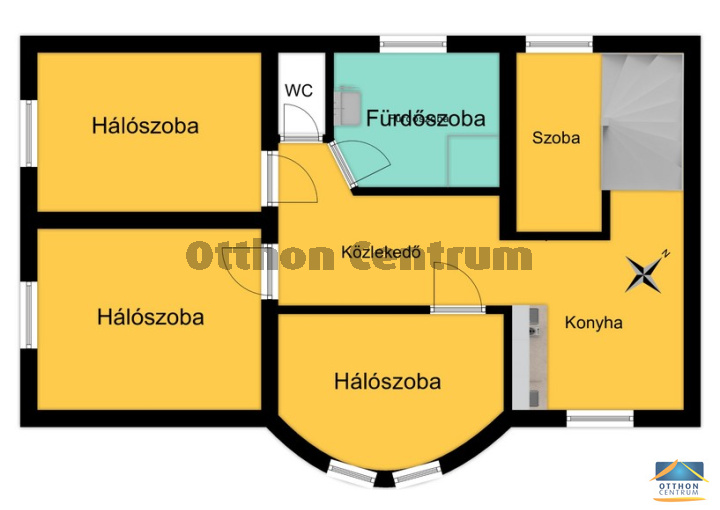Mátraszentimre
- Property details
-
Plot size: 1625 m2
-
Size (gross): 275 m2
-
Terrace size: 38.00 m2
-
Condition: good
-
Heating: Other
-
Bathrooms: 4
-
Headroom: 260.0 cm
-
Storage: individual
-
Orientation: South East
-
Neighborhood: quiet
green belt area
-
Panorama: green view
-
Parkolóhelyek száma garázsban: 1
- Rooms
-
other 26 m2
-
hall 9 m2
-
hall 6 m2
-
living - dining room 20 m2
-
kitchen 14 m2
-
bedroom 13 m2
-
bathroom 7.2 m2
-
WC 1 m2
-
terrace 38 m2
-
bathroom - toilet 12 m2
-
room 19 m2
-
sauna 18 m2
-
boiler room 21 m2
-
bedroom 14 m2
-
bedroom 13 m2
-
bedroom 20 m2
-
hall 10 m2
-
bathroom 6 m2
-
WC 1 m2
-
room 9 m2
Description
For Sale in Mátraszentimre - Excellent Condition 8-Room House on the Edge of the Forest
Quietly situated in a natural environment, a family house built in 1995 is for sale in Mátraszentimre. The property is a 245 m2 family home with southeast orientation, located on a 1625 m2 plot at the edge of the forest, providing an ideal setting for nature enthusiasts.
Features:
-Alarm system and cameras ensure your security.
-Heating: Pellet boiler and fireplace provide a comfortable temperature.
-Hot water: Gas boiler and electric boiler are available.
-The property is fully insulated.
-Private parking: Space for 4 cars directly in front of the house, plus room for 2 cars in the yard.
-During the 2016 renovation: external and internal painting, new insulated wooden windows, installation of a fireplace, custom furniture in the kitchen and rooms, replacement of water and electrical pipes, creation of an infrared sauna and home theater, construction of a covered terrace and outdoor cooking area.
Additional features:
-2 tool rooms, a covered wood storage.
-A stream runs through the garden.
-The property is free of any burdens.
-Garage.
-Fully equipped 2-person log cabin.
-A covered outdoor kitchen serving as a perfect venue for garden parties.
Surroundings:
Nearby ski slopes, sledging tracks, hiking trails, Vörös-kő lookout, Mátra Mineral House, Csörgő Gorge, animal park, Piszkéstető Observatory, Galya lookout.
Rooms and furnishings:
-Main House (245 m2)
-Basement: entrance hall, boiler room, guest room, shower room, 4-person infrared sauna.
-Ground floor: entrance hall, dining room, kitchen, living room with fireplace, home theater, bathtub bathroom, separate toilet, large terrace.
-Upstairs: entrance hall-kitchen-dining room, 4 bedrooms, shower room, separate toilet.
-Wooden House (24 m2).
-Covered garden party place.
If you are interested, feel free to call us!


