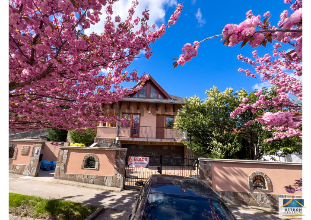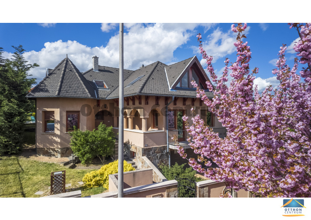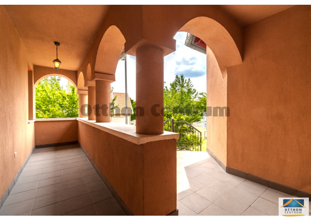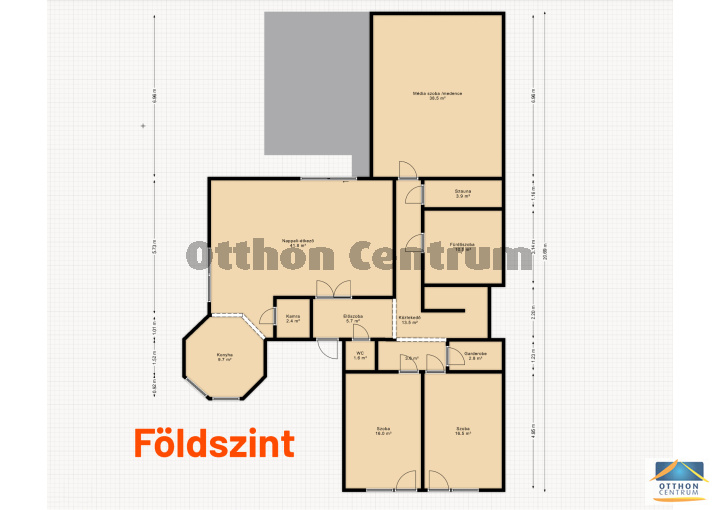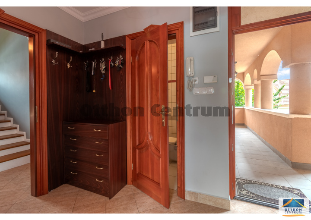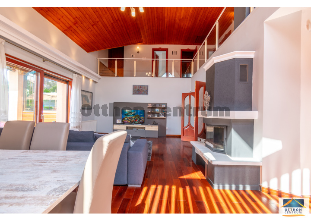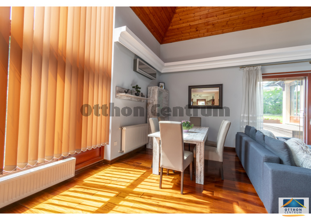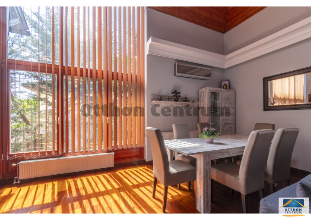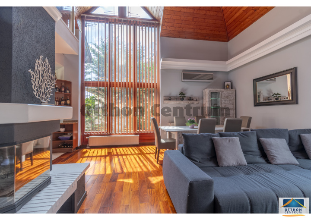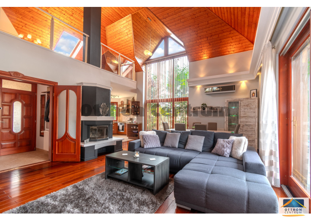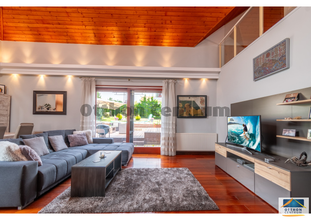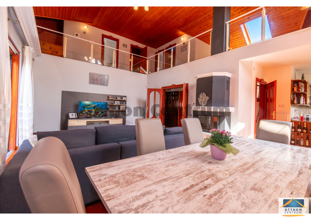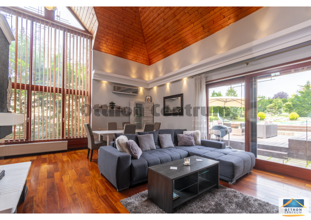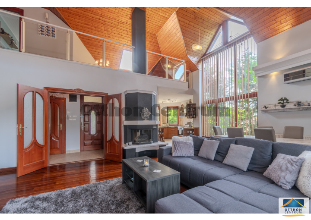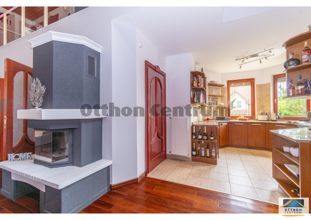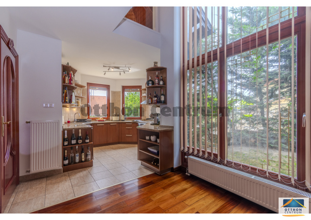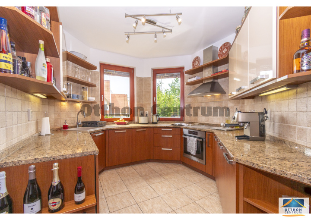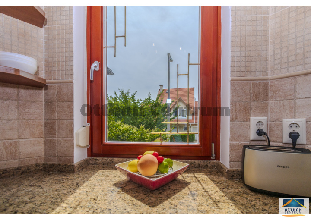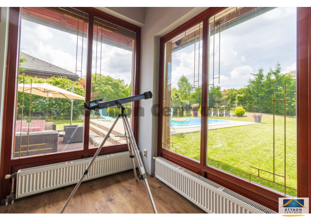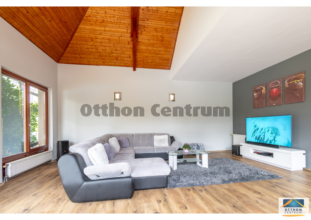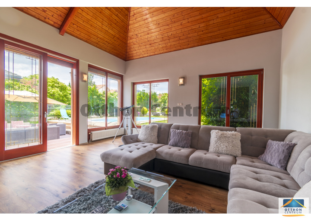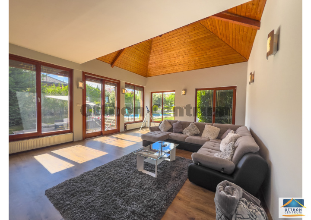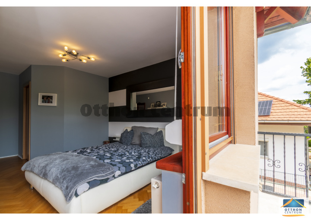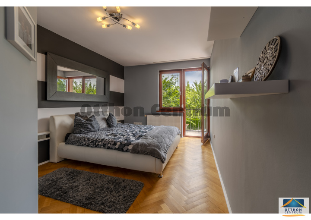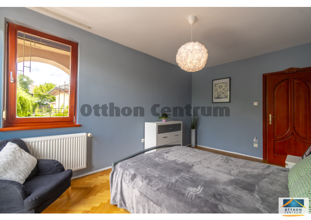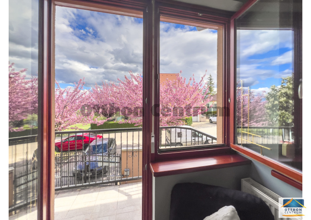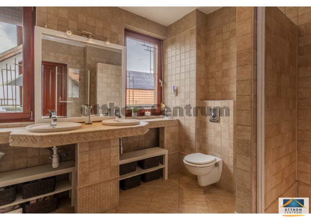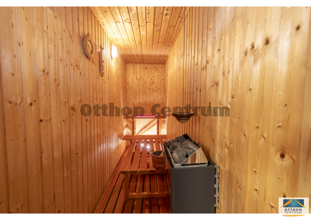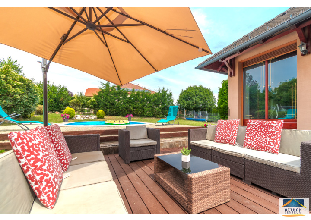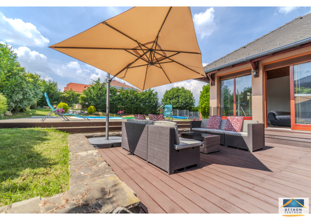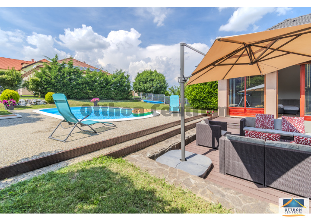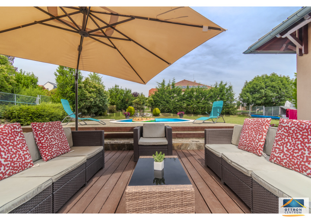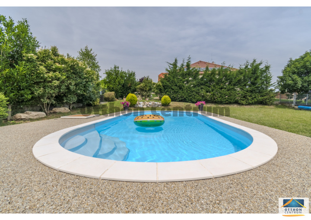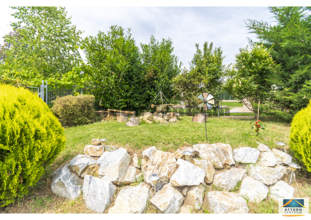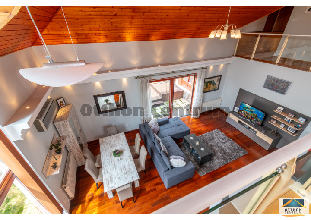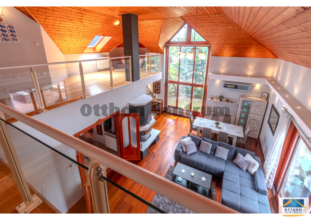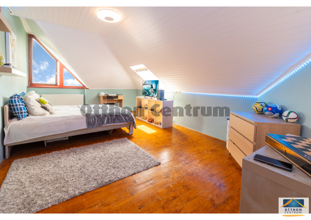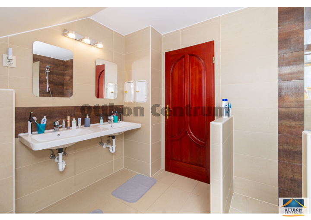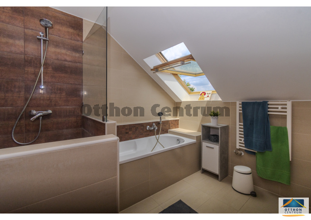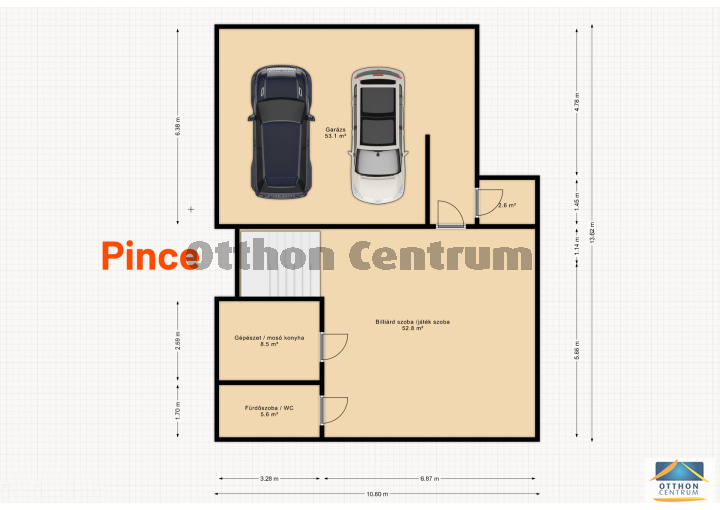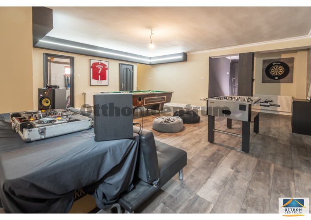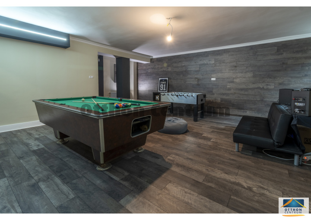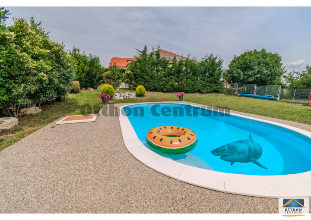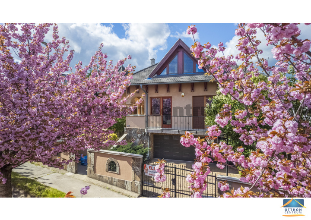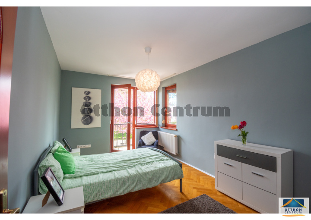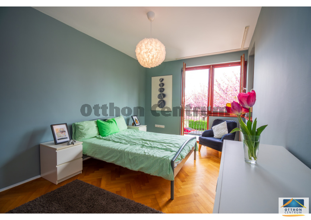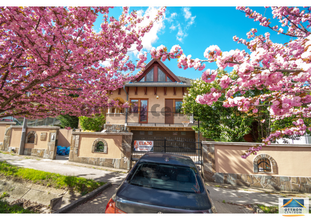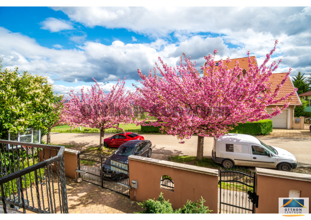Zsámbék Kálvária utca
- Property details
-
Plot size: 867 m2
-
Size (gross): 360 m2
-
Terrace size: 40.00 m2
-
Balcony size: 20.00 m2
-
Condition: good
-
Heating: gas (circo)
-
Bathrooms: 3
-
Headroom: 280.0 cm
-
Basement: 2
-
Orientation: South
-
Neighborhood: quiet
green belt area
-
Panorama: green view
-
Parkolóhelyek száma garázsban: 2
- Rooms
-
bathroom 9.2 m2
-
living room 35.7 m2
-
kitchen 6.28 m2
-
room 15.2 m2
-
room 15.2 m2
-
room 30 m2
-
room 9.2 m2
-
room 7.2 m2
-
bathroom 4.3 m2
Description
Location, location, location! As the old wise saying goes.
In this case, it is accompanied by a thoughtfully designed, meticulously crafted family house made of high-quality materials.
The owner and their family love living here, but foreign job opportunities and the international education of their teenage boys unfortunately require them to move.
The house is located in Zsámbék, on the Calvary Hill (Rose Hill of Zsámbék), approximately 30 kilometers from the city center of Budapest (6.5 kilometers from the M1 highway exit).
The hill is situated at the edge of the town. The development of the area began about 15 years ago, and now almost all the plots have newly built, tasteful houses.
The 678m2 plot is pleasantly secluded as it is positioned towards a quiet street.
From the upper floor window of the house, there is a panoramic view of the Zsámbék Basin. The well-maintained plot features ornamental plants and evergreen shrubs.
A heated 9x5-meter swimming pool provides relief during the summer heat. An installed irrigation system ensures that our lawn is always greener than the neighbor's.
The neighborhood is characterized by a close-knit community and friendly neighbors.
House layout:
The house consists of a basement and two residential levels.
The construction has been thoroughly documented, which further attests to the meticulous and high-quality execution.
The contractor has built several houses on the hill and is still available for any questions related to the house.
Careful and precise execution.
The basement level comprises a garage for two cars, a storage/workshop area, and a sports/game room.
Here, you will find a bathroom, utility room, and mechanical equipment.
The house is equipped with motion-sensor/opening-sensor alarm system directly connected to the local security service.
On the ground floor, the impressive and spacious living room and the kitchen-dining area captivate attention.
There is also a pantry, bathroom, and two rooms on this level.
The garden veranda can be accessed from the living room. A fireplace has been built in the living room, which is regularly used during winter.
There is another "second living room" currently used as a media room.
Originally, the builder designed an indoor pool in this spacious room with full glass walls, which is still located beneath the floor. It can be expanded upon request to create a wellness section, as there is also a sauna nearby.
The ground floor is equipped with heating-cooling air conditioning.
On the upper floor, there are 2 rooms, a bathroom, and a walk-in closet.
Two additional built-in air conditioning units have been installed on the upper floor.
The living levels have underfloor heating and radiator heating.
The house has a precise coaxial network and computer network installed.
We have taken dozens of pictures, and there could have been more to visually showcase and present the location and features of the house.
A video and virtual tour have also been made.
The house can be viewed on Fridays between 16:00 and 20:00.
Dear Customer!
We have also prepared a video of the property. If you are viewing this listing on the Otthon Centrum website, you can click on the video after the pictures.
You can also find the video on our YouTube channel (Budai Agglomeráció Otthon Centrum), or write to me, and I will gladly send you the recording.
For further information, please contact us!
We care about others, we care about ourselves!
COMPLETE ONLINE BROKERAGE PROCESS!
Online viewing, online purchase offer, online contract signing.
Feel free to call us!

