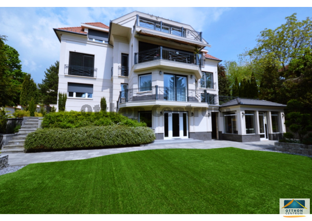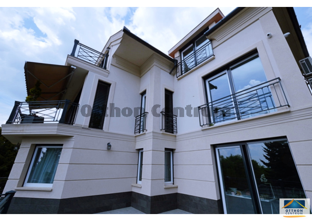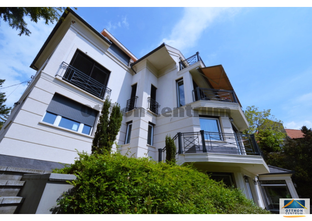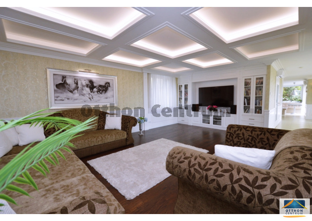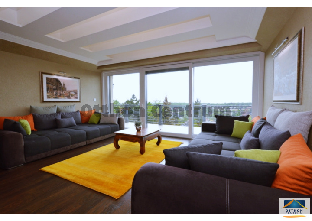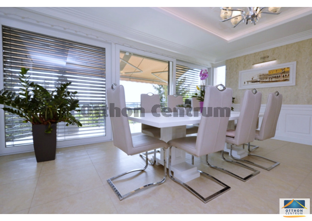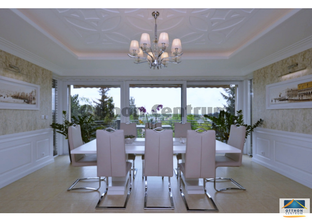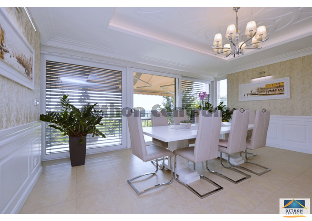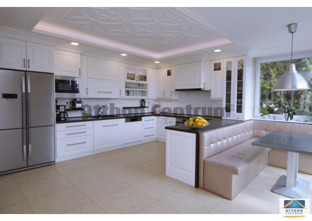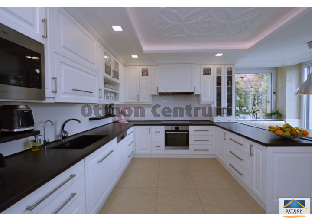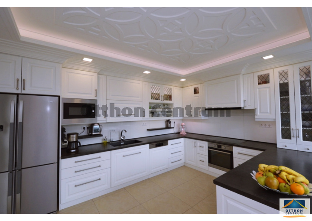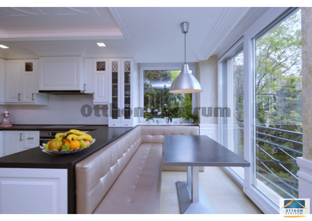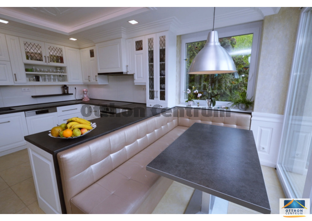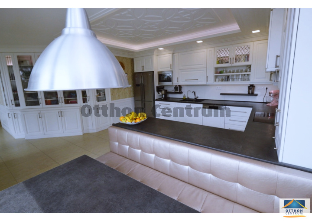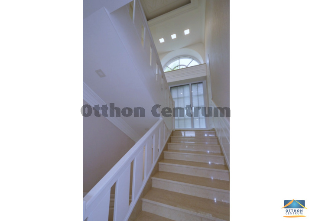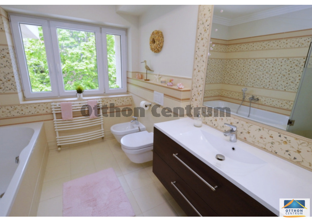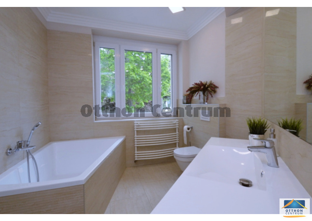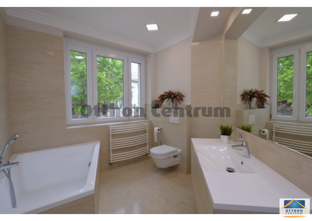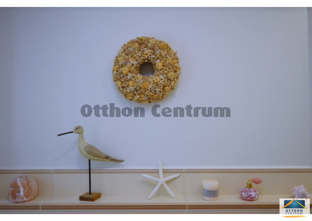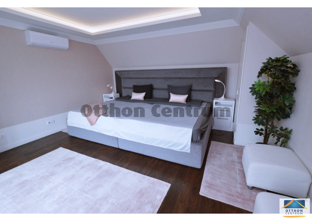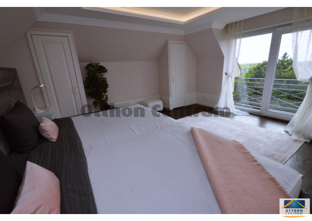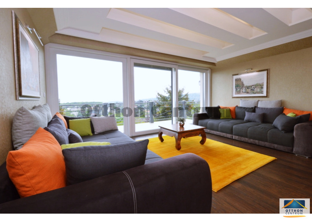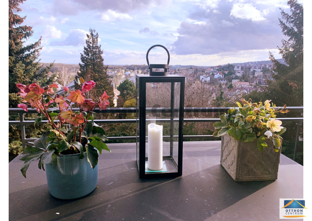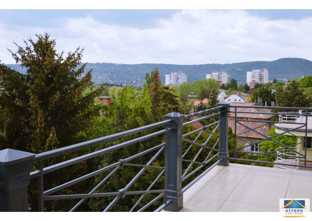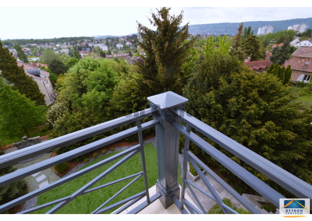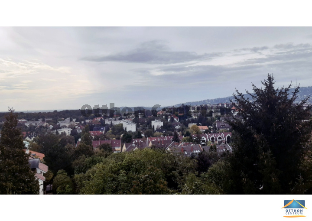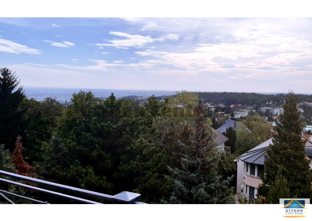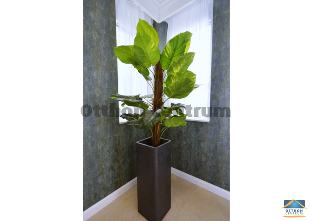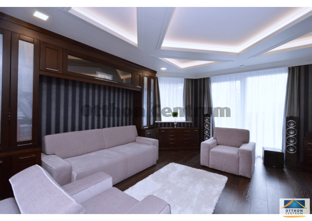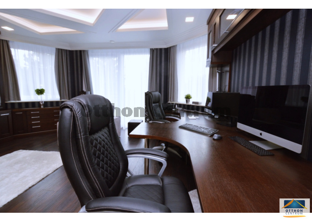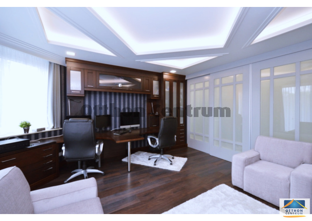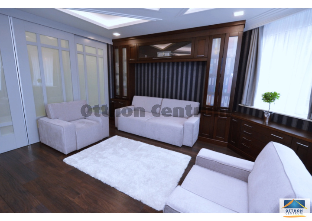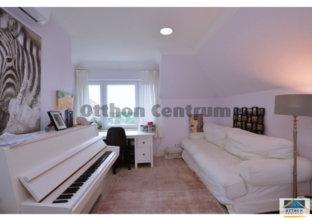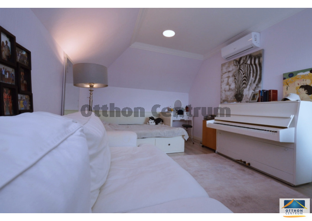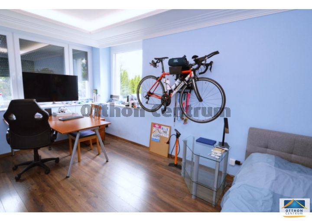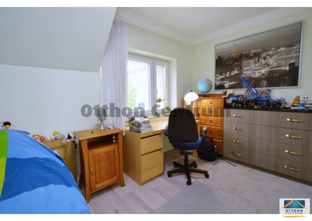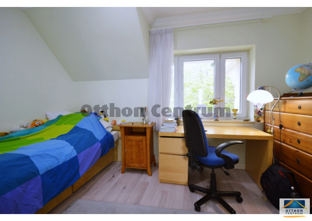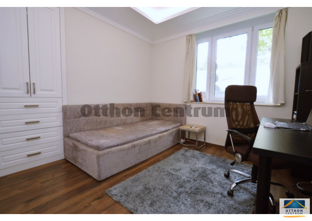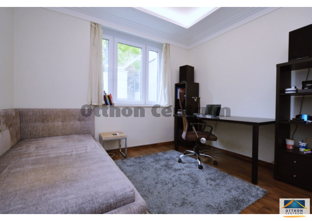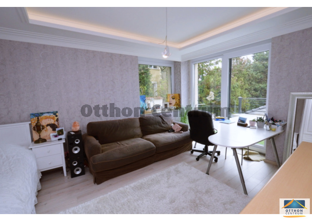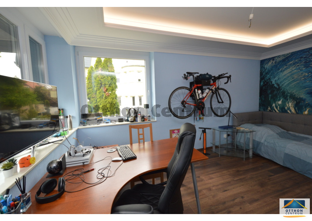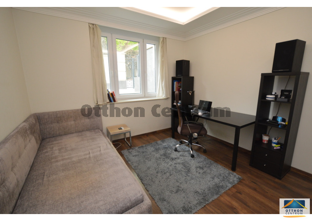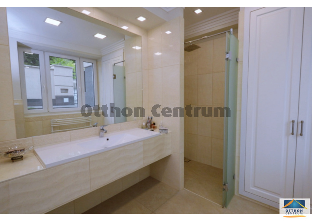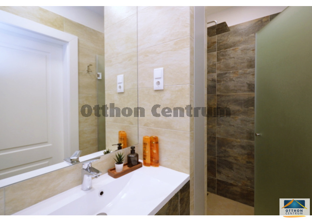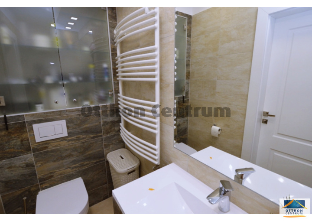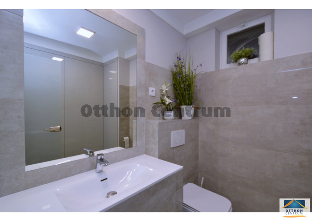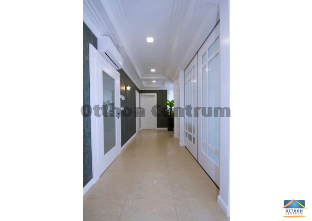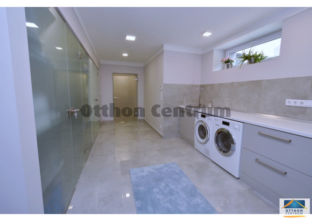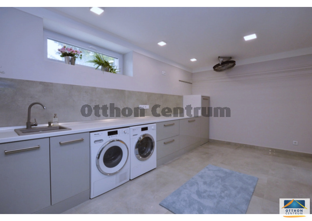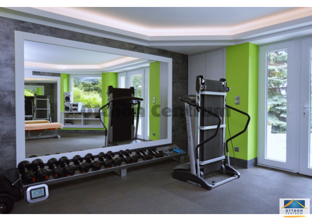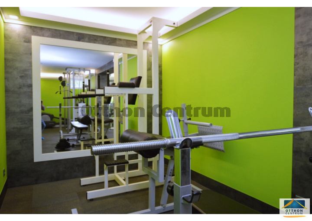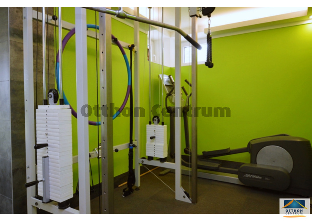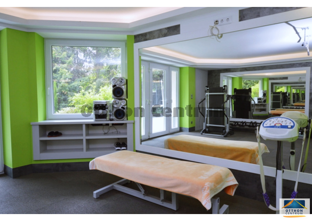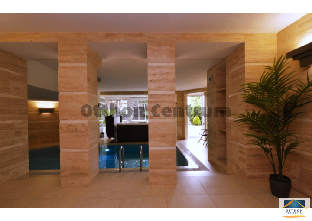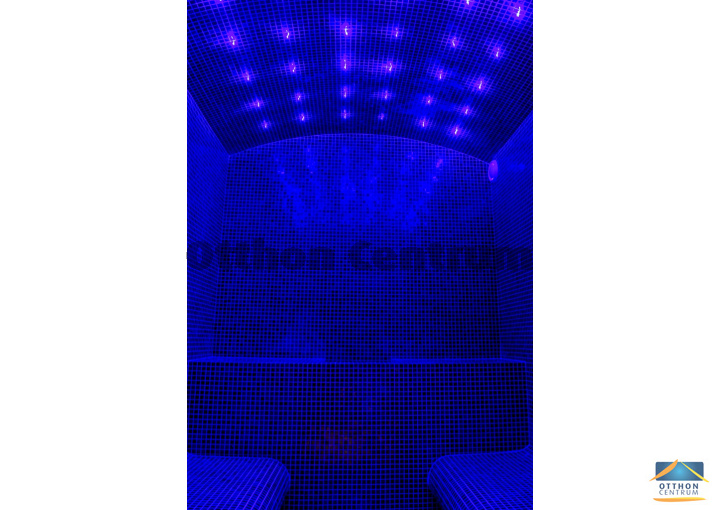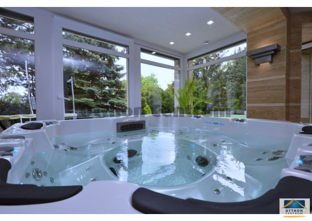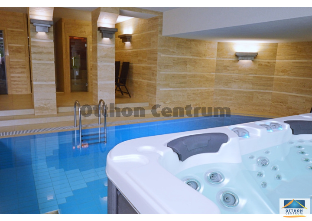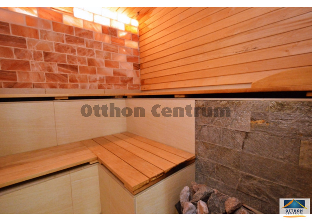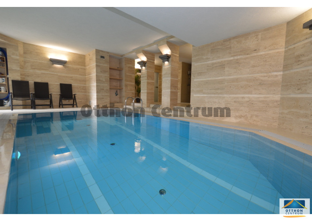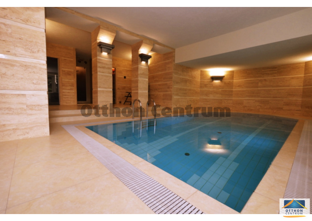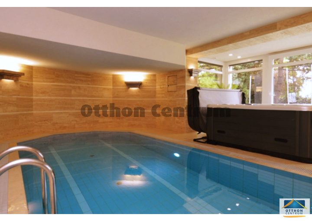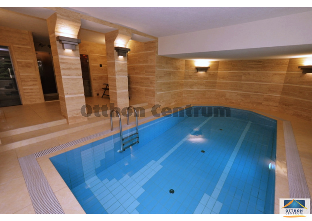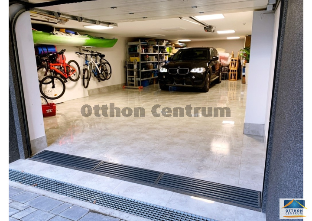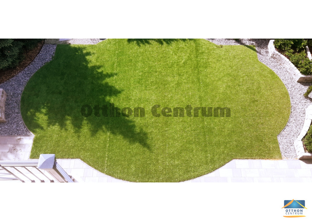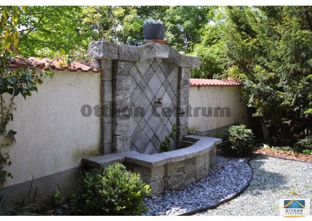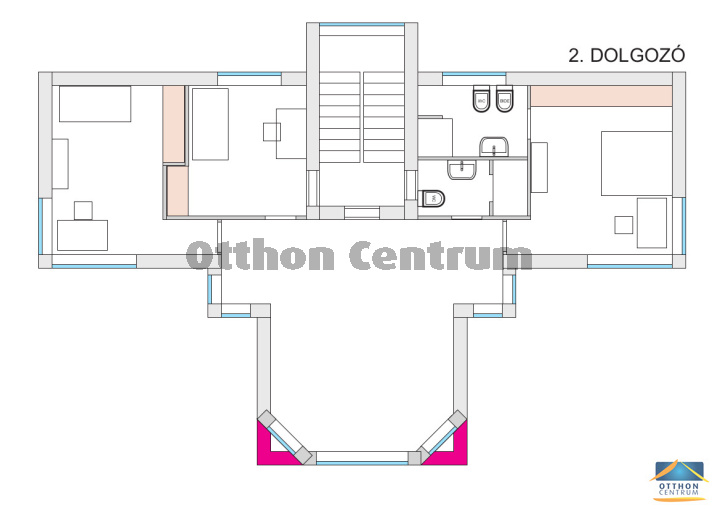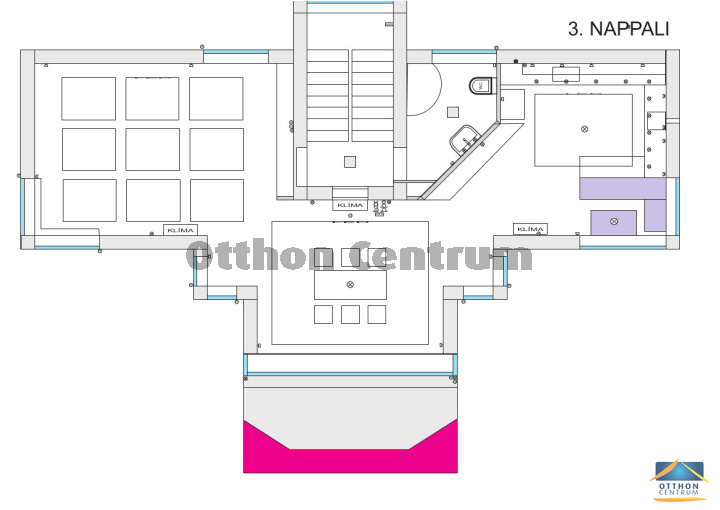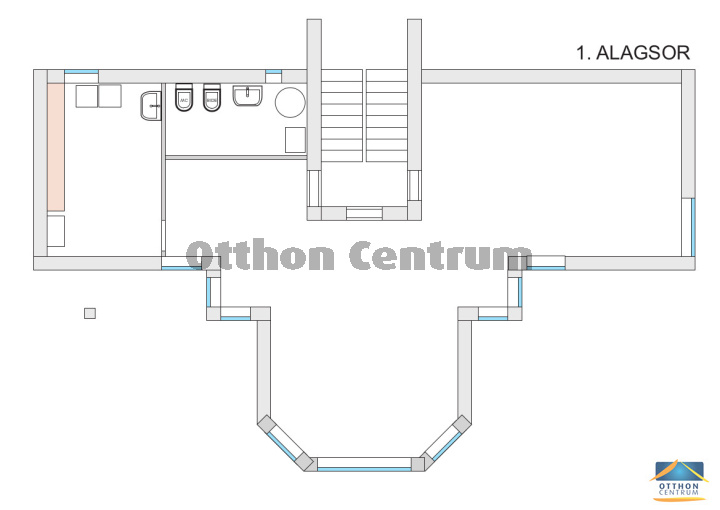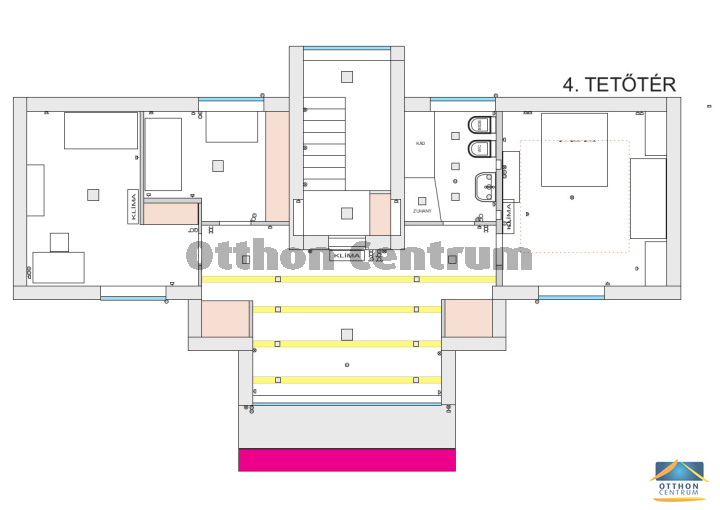Budapest 02 Csatárka
- Property details
-
Plot size: 950 m2
-
Size (gross): 605 m2
-
Terrace size: 58.00 m2
-
Balcony size: 22.00 m2
-
Condition: excellent
-
Heating: gas (circo)
-
Bathrooms: 4
-
Headroom: 300.0 cm
-
Basement: 2
-
Storage: individual
-
Orientation: South
-
Neighborhood: quiet
good transport
green belt area
-
Parkolóhelyek száma garázsban: 4
-
Nr. of open parking space: 2
- Rooms
-
basin 60 m2
-
sauna 22 m2
-
storage 9 m2
-
toilet - hand wash 4 m2
-
utility room 17 m2
-
konditerem 33 m2
-
living room 41 m2
-
bedroom 26 m2
-
bedroom 12 m2
-
bedroom 19 m2
-
bathroom - toilet 4 m2
-
bathroom - toilet 8 m2
-
bedroom 25 m2
-
bedroom 12 m2
-
bedroom 24 m2
-
bathroom - toilet 4 m2
-
bathroom - toilet 8 m2
-
corridor 17 m2
-
terrace 35 m2
-
terrace 35 m2
-
living room 34 m2
-
dining room 44 m2
-
kitchen 23 m2
-
bathroom - toilet 8 m2
-
staircase 12 m2
-
staircase 12 m2
-
staircase 12 m2
-
staircase 12 m2
-
terrace 18 m2
Description
Budapest, II. in one of the most popular parts of the district, on the southern hillside, in a low-traffic, calm, quiet, family-run area, next to elegant buildings, in an exclusive area popular with embassies, far from city noise and polluted air, close to nature reserves, but only 3 km away from the city center, with excellent transport links,
on Verecke út,
for sale is a 550 sqm American-style, representative-looking, classic-looking, 4-storey, premium category, luxury villa with lots of extras, eternal panorama.
The detached building is located on a 950 sqm, south-facing, beautifully landscaped, intimate, English-style, ancient tree-lined, sloping plot surrounded by many large evergreens.
The special atmosphere of the garden, various romantic wells, and other wonderful structures make it unique.
The spaces of the building are huge on all levels, floating in a flood of light thanks to their huge windows and glass surfaces.
The 28-year-old building has undergone a complete remodeling and renovation over the past year.
Perfect, new condition. Designed with an elegant, distinctly tasteful, clean, characterful design, made with the best materials in outstanding quality.
Located on level 1:
-in the garage, which can accommodate 4 or 5 cars, depending on the size of the car, an airy, internal column does not impede parking.
The exit from the street is heated, comfortable even in winter, non-slip.
- gym with large mirrors
- room with washing machine and industrial dryer,
- -stores,
- wardrobes
- toilet
- large wellness room with Finnish sauna, steam bath, shower
- 104-jet hydra massage Jacuzzi 6-person spa pool (with particularly effective massage)
- swimming pool, lounge, conservatory (equipped with Jacuzzi,)
- shower
- Access to the garden-connected terraces from the conservatory, gym and pool area.
At level 2:
-of a complete suite, (large bedroom with bath and access to a large terrace.),
-2 nets,
-bathroom,
- large study exit to another balcony
-corridor
At level 3:
-Kitchen,
-american breakfast pleace
-dining room,
-living room,
-terrace,
-bathroom
int:
-large living room with large balcony (which can be separated as a separate room)
-3 bedrooms,
-bathroom,
wardrobes
Extras in the house:
- Air conditioning unit,
- underfloor heating, towel radiators,
- alarm and camera system,
- telephone-controlled equipment,
- heated pool, with variable light led lighting, size: 6.5 X + 3X 1.4 Meters
- automatic garage doors,
- heated car expiration,
- concealed cable TV and Hi-Fi systems,
- Numeric code access system,
- wrought iron railings and gates,
- built-in furniture,
- Finnish sauna with salt brick wall
- steam sauna, with a special LED "star with a bright sky on the curved ceiling), the color of which is adjustable, the entire interior is decorated with special mosaics,
- original stones in the staircase and in the spa
- 3-layer, highly heat and sound insulating windows with electrically programmable aluminum shutters and blinds and collapsible mosquito nets,
- The outer insulation of the house is 20 cm thick, which means that the heating cost is very low,
- There are 2 cars on the plot outside the garage, and another 6-7 in front of the house.
- In addition to the terraces connected to the garden, 5 more balconies are connected to the house, without the French balconies (of which there are 2).
- special interior design, fantastic ceiling designs,
- American plinths,
- Energy saving led lights,
- care-free, planned garden with pre-grown vegetation,
- very low overhead costs, (gas bill: HUF 28,000, in case of heating the whole house, paying a flat rate.)
- Wolf condensing boiler
special panorama,
The 4 levels are connected by a special, bright, comfortable, wide staircase, which allows the levels to be approached independently of each other and completely separated, as the house was originally built as a 4-apartment condominium. Thus, it can be used as up to 4 flats or partly for office and partly for residential purposes.
RECOMMENDATION: For all those who love exclusivity, luxury, for whom the intimate environment is important, good air, for those who love nature, for whom it is important to maintain their health, as the healthiest way of life can be lived inside the house and the nearby forest running, hiking and walking routes are easily accessible every day.
Ideal choice for families, several generations, residencies, company representation, etc.
INFRASTRUCTURE:
The property is located very closed to all services are available, (Spar, DM, Bank, Paper Store, Post, Restaurants, Cosmetics, Hairdresser, Pharmacy Sport, entertainment and much more) .
School, Kindergarten 400 meters,
Margaret Bridge 3 km, Szél Kálmán Square: 4 Km,
Buses 29, 111, 11 (the latter runs every 3-5 minutes) make transportation easy, convenient and comfortable.

