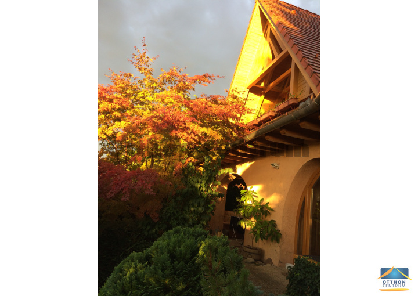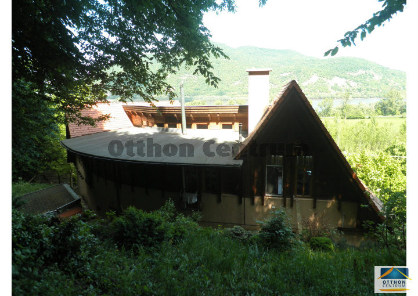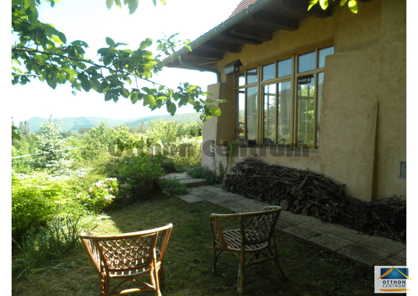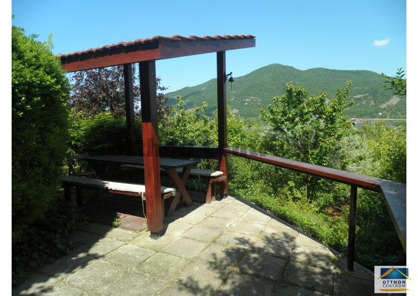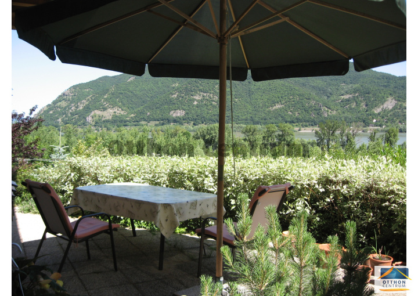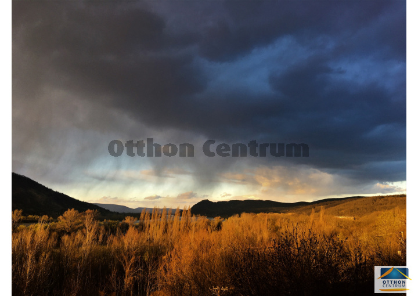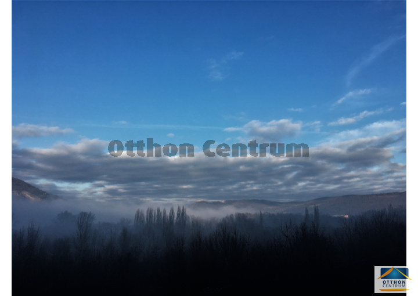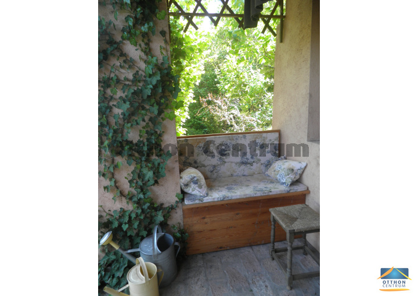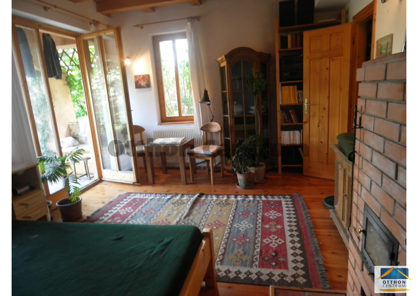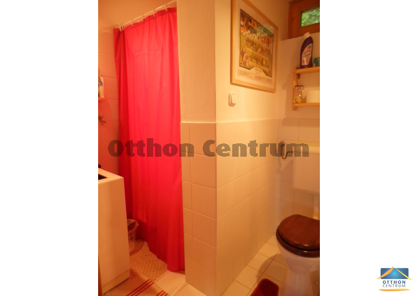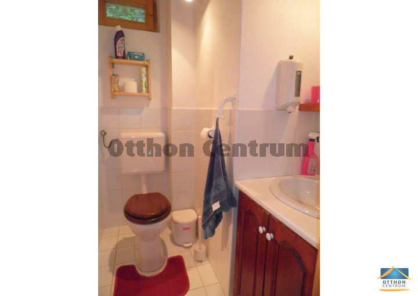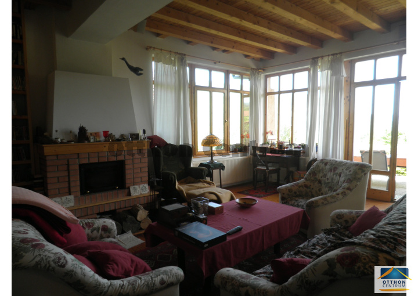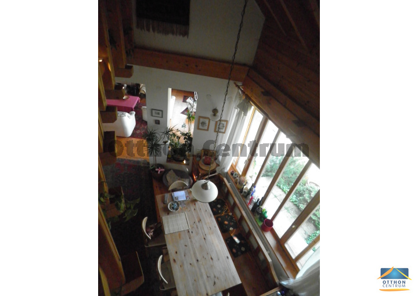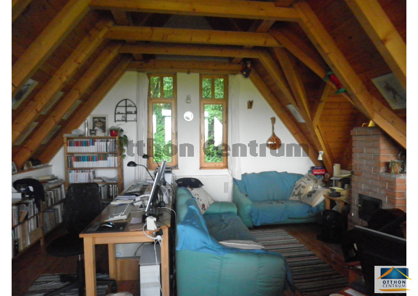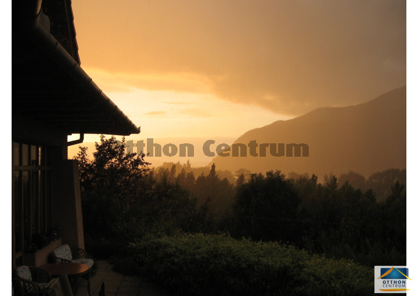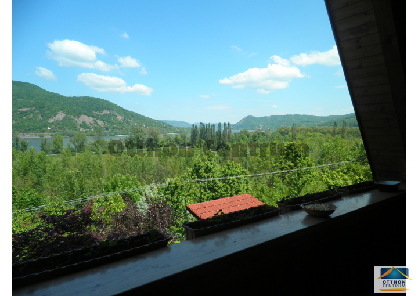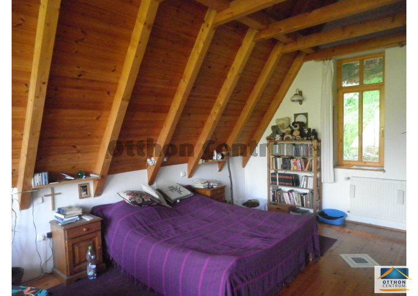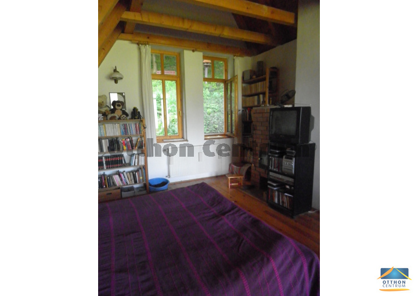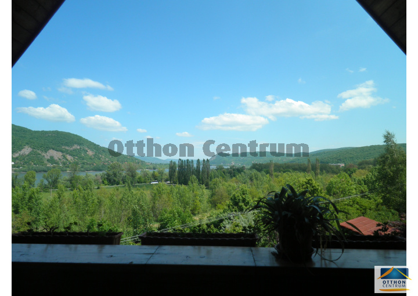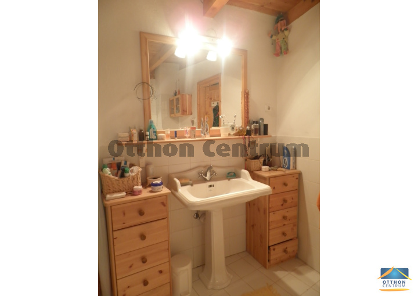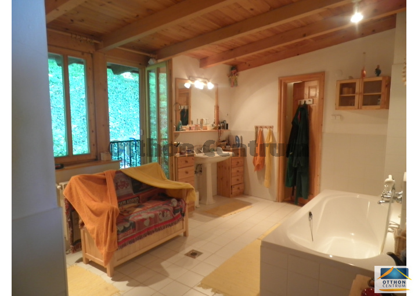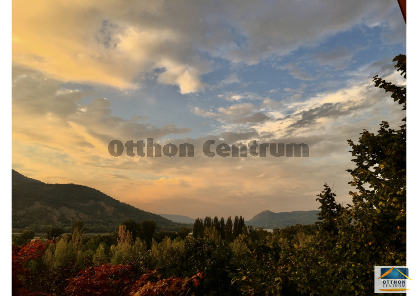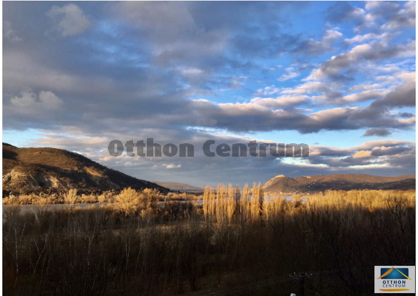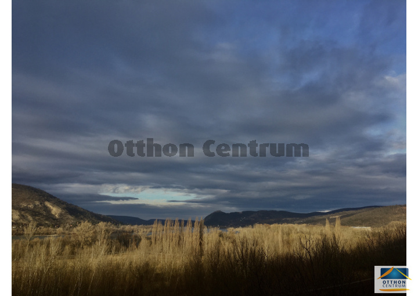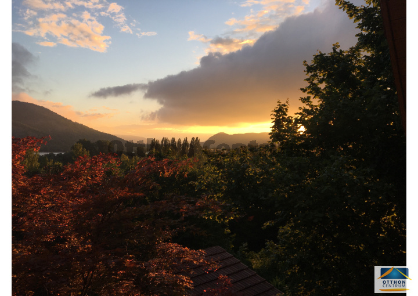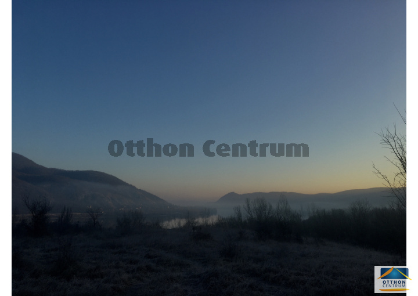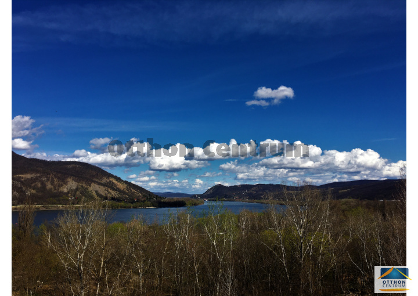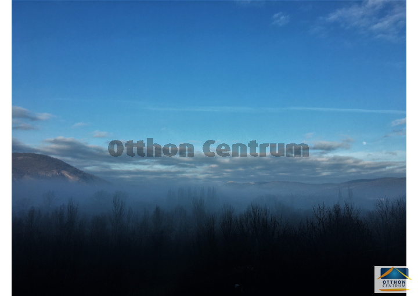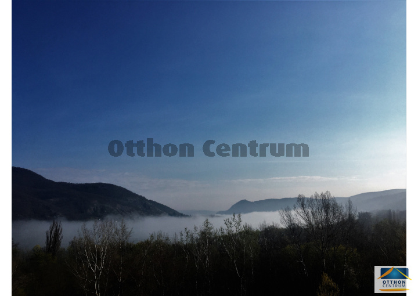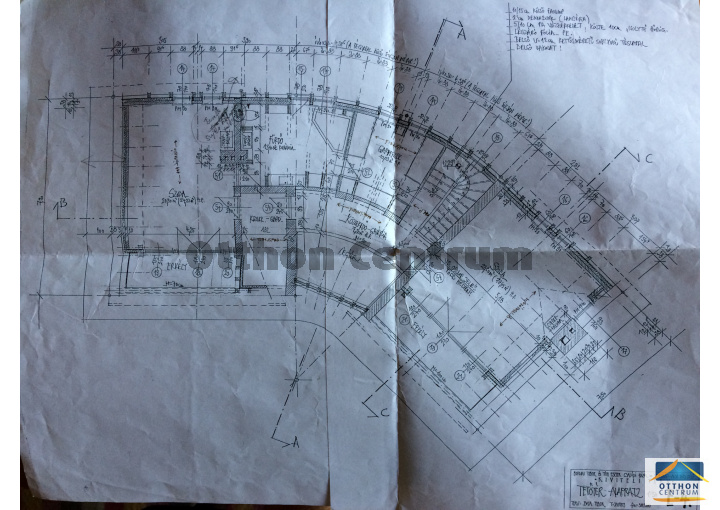Visegrád
- Property details
-
Plot size: 1650 m2
-
Size (gross): 261 m2
-
Terrace size: 70.00 m2
-
Balcony size: 14.00 m2
-
Condition: good
-
Heating: gas (circo)
-
Bathrooms: 3
-
Headroom: 280.0 cm
-
Storage: individual
-
Orientation: North East
-
Neighborhood: quiet
good transport
green belt area
-
Panorama: river or lake view
green view
Egyéb panoráma
-
Parkolóhelyek száma garázsban: 2
- Rooms
-
bedroom 16 m2
-
bedroom 8.94 m2
-
gardrobe 2.7 m2
-
bathroom - toilet 3.24 m2
-
bathroom - toilet 3.6 m2
-
corridor 1.97 m2
-
hall 7.57 m2
-
dining room 14 m2
-
kitchen 9 m2
-
pantry 3 m2
-
living room 37.07 m2
-
bedroom 20.5 m2
-
bedroom 23.6 m2
-
corridor 1.48 m2
-
gardrobe 2 m2
-
bathroom - toilet 13.1 m2
-
gallery 7.3 m2
-
gardrobe 10.03 m2
Description
Let me introduce one of the most unique villa house at Visegrád, in our exclusive offer!
This rare offer in the real estate market can be found in one of the country's most beautiful landscape, in the picturesque Dunakanyar. This family house with a forever lasting panorama stands in the outskirt of Visegrád, which is a very popular destination among tourists. With this peculiarity (granted by the outskirting location) comes theres is no through traffic in this area. The street only used by the residents.
The site has the size of 1650m2, lies on a hillside surrounded by the forest of Duna-Ipoly National Park. Due to its location it has a perfect, unobstructed panorama from the Remete-caves to the Citadel of Visegrád.
The two story building has a very high comfort level (f.e.: 3 bedrooms) , the masonry of the house is made from brick. The construction was completed in 2000. The richly used wood construction materials grants a style for the house that blends perfectly with nature. The interior of the building is sunny and bright because of the many big sized windows. Their frames was made of wood, also. The joy of the unobstructed panorama was the main concept by the designing of the house. Heating is provided by gas, and also has an optional wood-burning fireplace and tile stove.
The garden itself is a mixture of fruit trees, pine trees, lily tree, red leaf japanese maple, tulips and other ornamental garden plants.
The net floor area is 211m2. From which the ground floor is 147,5m2. Entering the front door we, stands in the ante-room. From there you can go straight in the guest wing where you can find 2 bedrooms and 2 bathrooms. The main guest bedroom has an exit to the shaded terrace, and the front garden. From the ante-room opens the main living area in the other direction. There you can find a spaceous dining room, the kitchen, and a larder. From the kicthen there is an exit to the back patio, which is shaded by the trees of the garden. The ground floor has a sunny and brigth, split level living room. From there you can go out to the mostly sunny terrace and joy the view of the National Park.
Coming up the staircase, you can find the upstairs hallway in the first floor. This floor has the net floor area of 63,9m2. Te left wing has the bigger bedroom with a private balcony. In the right wing there is a "smaller" bedroom, with another private balcony. From there opens the spaceous bathroom with bathtub, with the sight to the backyard and the trees of the National Park. From the bathroom you can chose another exit to the wardrobe, which has connected to the upstairs hallway. The balconies grants you the very essence of this property, the unobstructed view to the Danube river and Citadel of Visegrád.
In the garden area there are many possibilities to enjoy the exceptional panorama from garden seatings, terraces.
The property also has a 2 car garage.
Due to the characteristics of the garden it is possible to create additional luxury sections (panoramic hot tub,etc.).
We offer housing loans adapted to individual needs. Our bank independent credit center can find the best offer for you, free of charge. Our expereienced colleagues can help you online/offline, even outside normal working hours.
#forsale #realestateforsale #houseforsale #loan #realestateagent #realestateexpert # ocörs #otthoncentrumörs #otthoncentrumors



